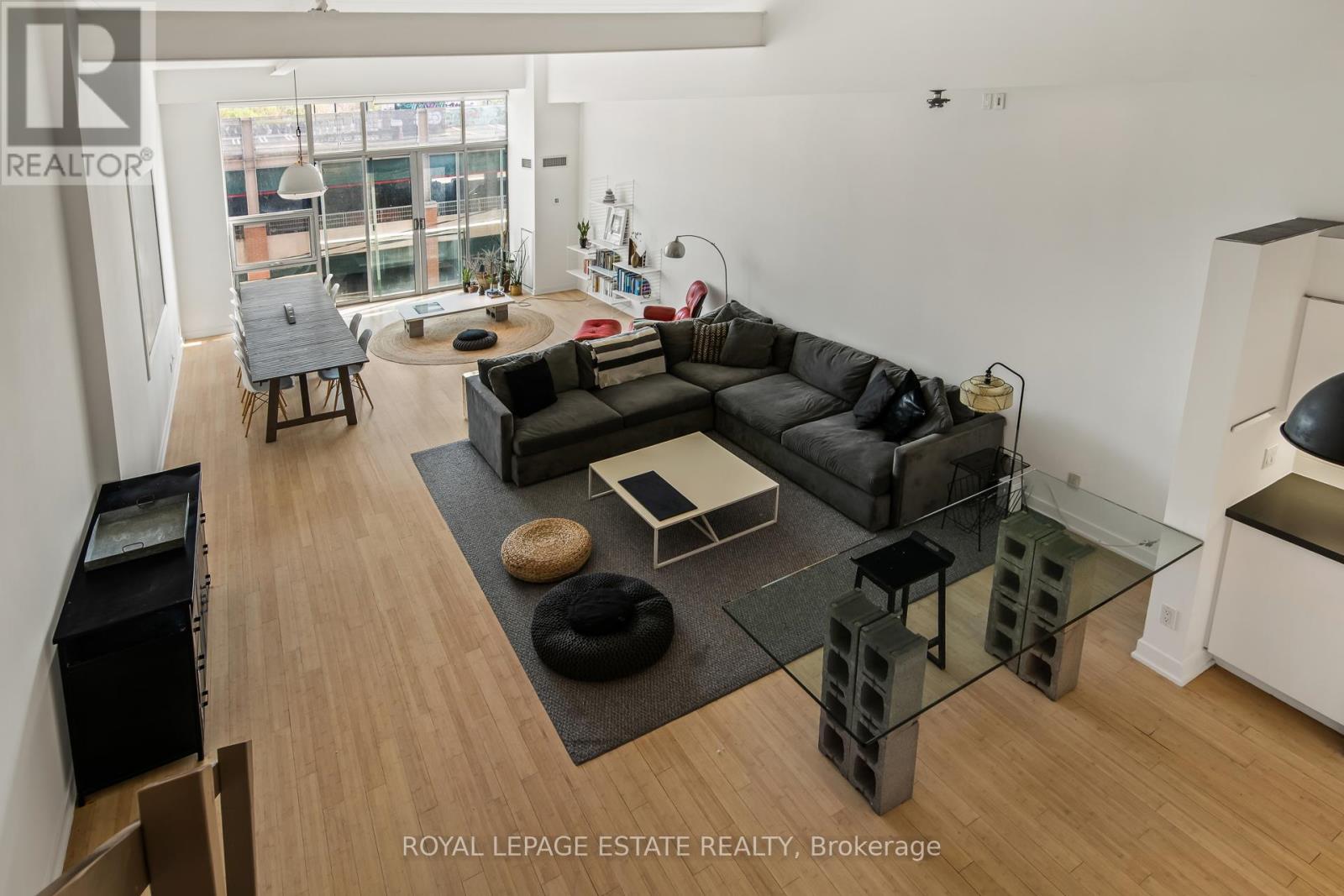301 - 160 Baldwin Street Toronto (Kensington-Chinatown), Ontario M5T 3K7

$979,900管理费,Insurance, Common Area Maintenance, Water
$908.53 每月
管理费,Insurance, Common Area Maintenance, Water
$908.53 每月Welcome to Kensington Market Live/Work Lofts. Suite 301 is a magnificent south facing authentic 2 storey hard loft with unparalleled aesthetic grandeur. Possessing more than 1000 square feet, sprawling 13' + ceilings, dramatic wall to wall windows and Juliette balcony. Features include an open concept kitchen with ample storage, spa-like bath with ensuite laundry, hardwood floors throughout and a generous bedroom mezzanine level that spans entire width of the unit. The space is awash in sunlight, has cityscape views and has been meticulously curated. This genuinely expansive canvas is rarely found and hypnotising upon entry; personal design possibilities are limitless. The size and scale of the space are truly awe inspiring allowing for bold choices and endless configurations. This is a rare opportunity to fully realise your creative vision in a low turnover 7 storey boutique building in the true heart of Kensington market. The neighbourhood is vibrant, alive with a deep rooted sense of community. Every conceivable resource and amenity are steps away; shops, restaurants, TTC, schools, museums. Walk and Bike score of 100, no need to be hassled by driving. Building amenities include a lovely courtyard with picnic area and large party room. This space is dreamy and not to be missed. (id:43681)
房源概要
| MLS® Number | C12142630 |
| 房源类型 | 民宅 |
| 社区名字 | Kensington-Chinatown |
| 附近的便利设施 | 公共交通, 医院, 学校 |
| 社区特征 | Pet Restrictions, 社区活动中心 |
| 特征 | 阳台 |
详 情
| 浴室 | 1 |
| 地上卧房 | 1 |
| 总卧房 | 1 |
| Age | 16 To 30 Years |
| 公寓设施 | 宴会厅 |
| 家电类 | 洗碗机, 烘干机, 微波炉, 炉子, 洗衣机, 窗帘, 冰箱 |
| 建筑风格 | Loft |
| 空调 | 中央空调 |
| 外墙 | 砖 |
| Fire Protection | Security System |
| Flooring Type | Hardwood |
| 供暖方式 | 天然气 |
| 供暖类型 | 压力热风 |
| 内部尺寸 | 1000 - 1199 Sqft |
| 类型 | 公寓 |
车 位
| 地下 | |
| Garage |
土地
| 英亩数 | 无 |
| 土地便利设施 | 公共交通, 医院, 学校 |
房 间
| 楼 层 | 类 型 | 长 度 | 宽 度 | 面 积 |
|---|---|---|---|---|
| 一楼 | 客厅 | 9.7 m | 5.59 m | 9.7 m x 5.59 m |
| 一楼 | 餐厅 | 9.7 m | 5.59 m | 9.7 m x 5.59 m |
| 一楼 | 厨房 | 3.79 m | 2.59 m | 3.79 m x 2.59 m |
| Upper Level | 卧室 | 5.69 m | 2.84 m | 5.69 m x 2.84 m |
































