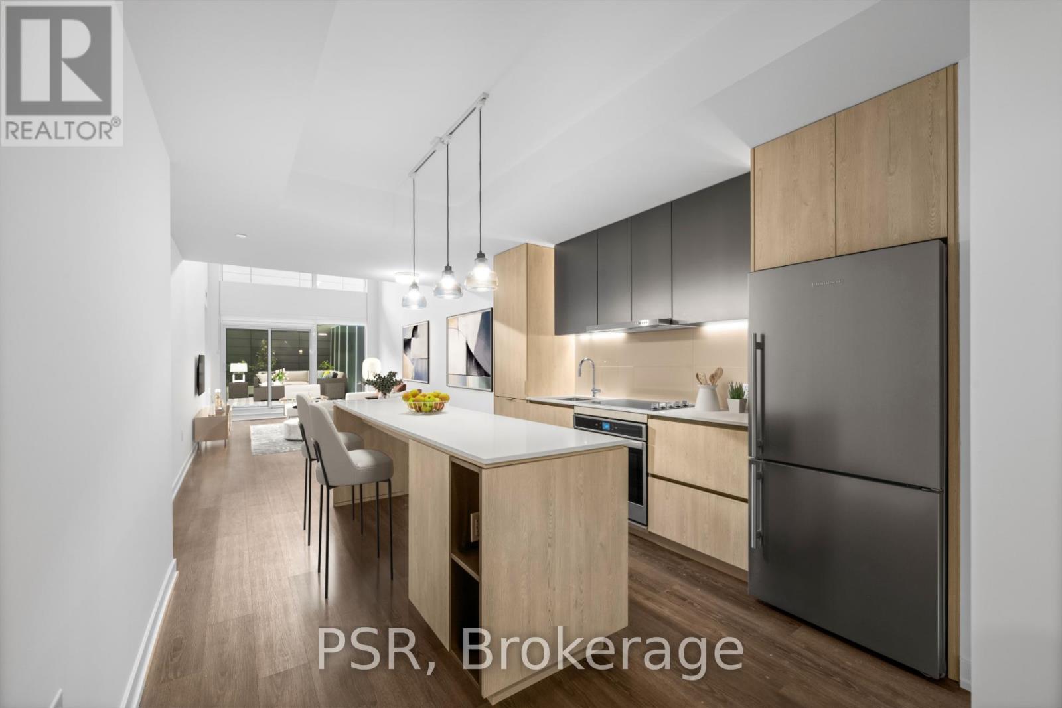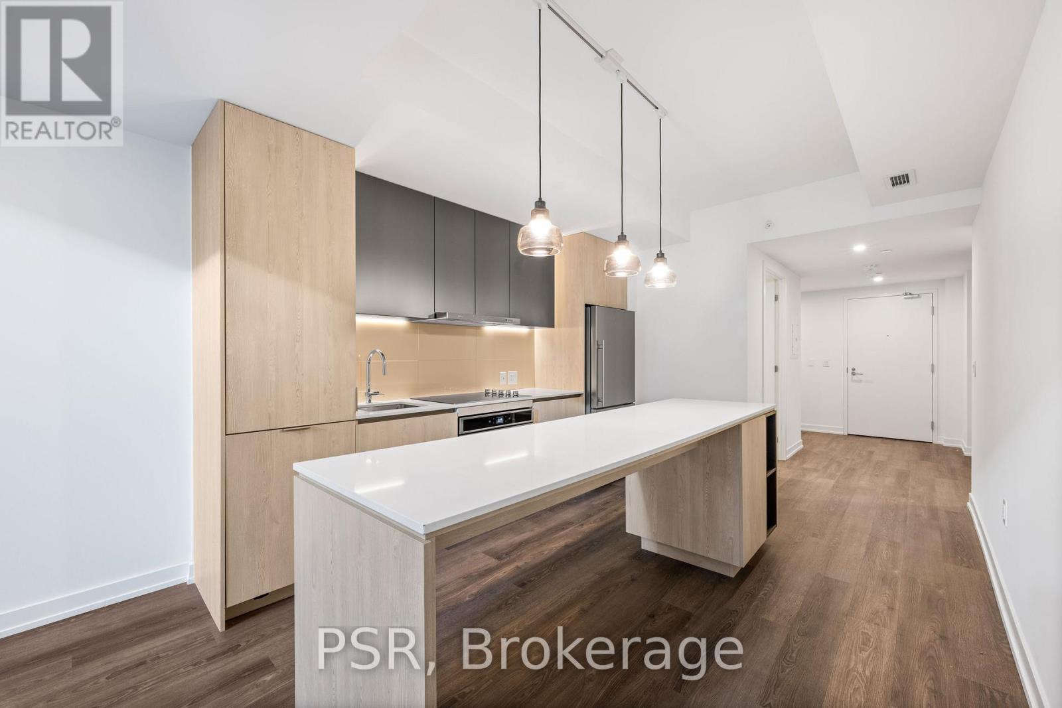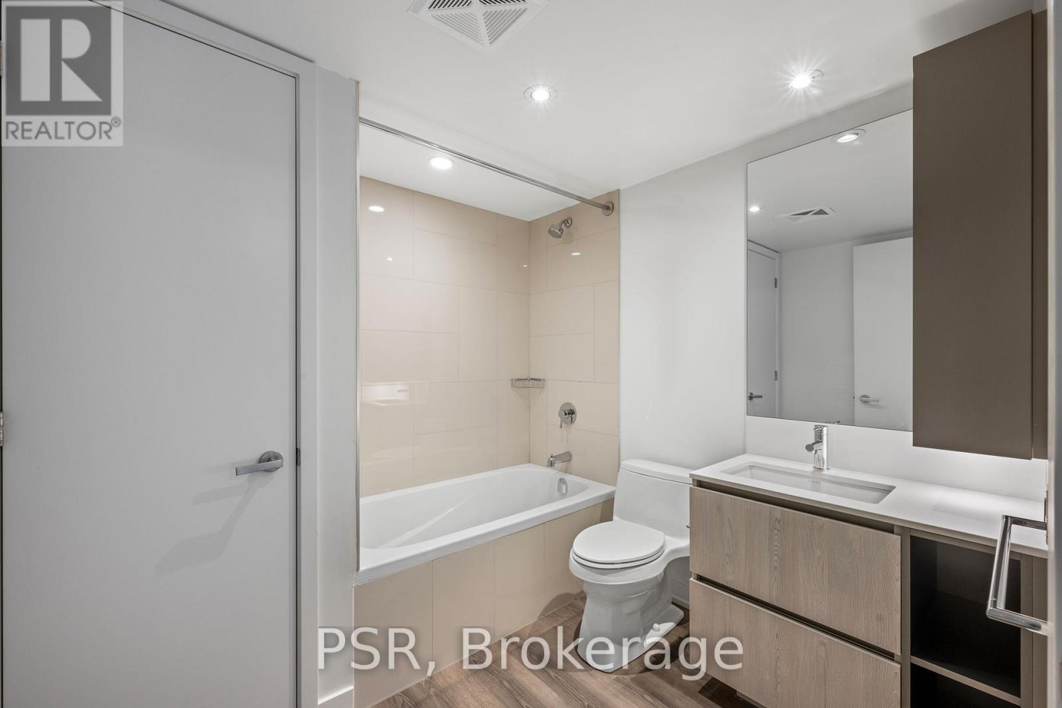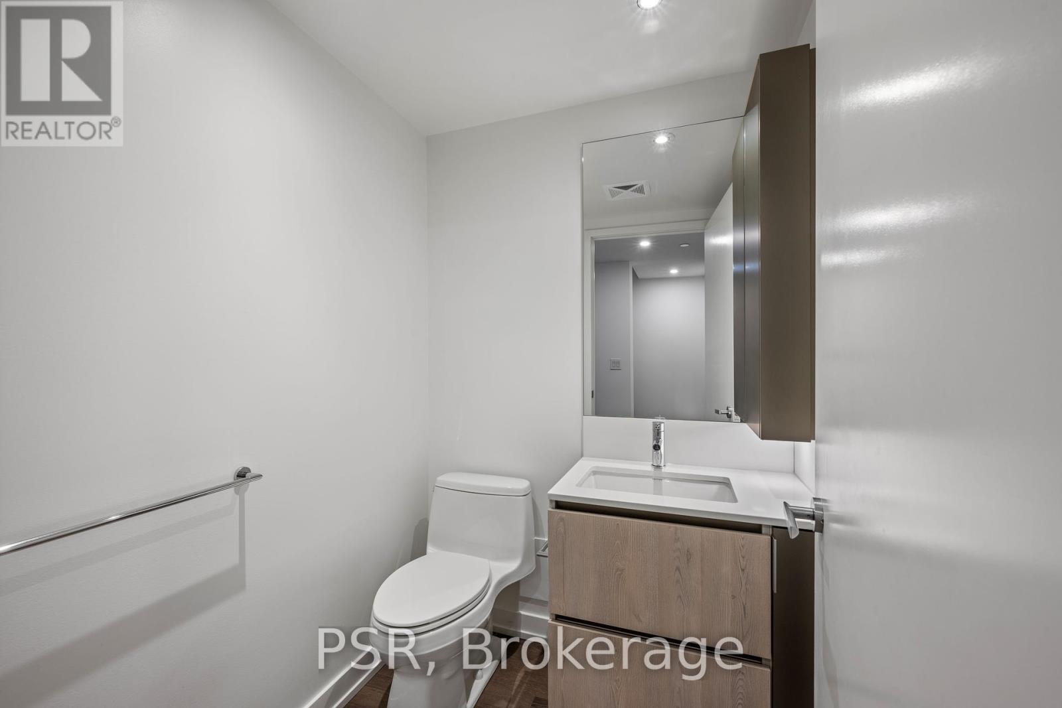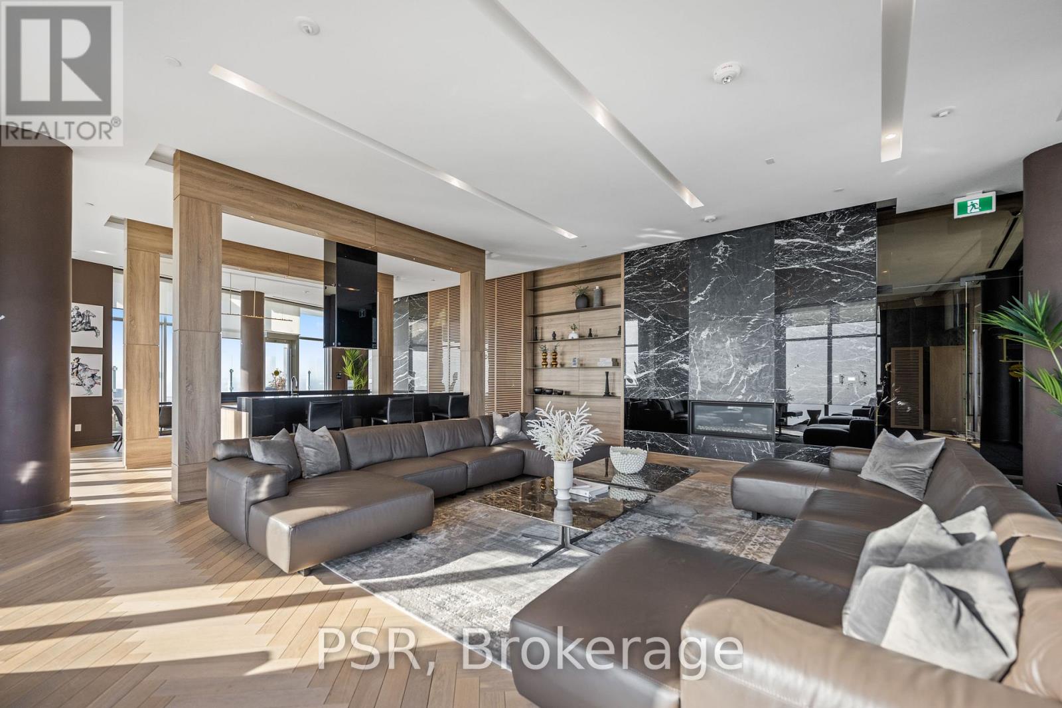4 卧室
4 浴室
1600 - 1799 sqft
中央空调
$5,770 Monthly
Welcome to The Novus! Located in the heart of Liberty Village offering future residents a unique blend of modern design, comfort, and convenience. This stunning 2-storey suite features 3 bedrooms, each with its private ensuite, along with the added convenience of a powder room on the main level. Spanning across 1722 sq ft of living space, the open concept main floor layout features 16-foot floor-to-ceiling windows in the living room that is connected to your private 590 sq ft terrace, complete with a planter. This is a perfect space for a family & those who like to entertain! Top-notch modern building amenities include: state-of-the-art fitness facilities, yoga studio, rooftop sky lounge w/ private dining room & catering kitchen, games room & theatre room. Rooftop terrace w/ fire pits & BBQs. Wifi lounge w/ cafe, pet spa and more! Your future home is conveniently situated steps away from Altea Active, grocery, LCBO, banks, parks, waterfront, public transit, local shops & restaurants! (id:43681)
房源概要
|
MLS® Number
|
C12185626 |
|
房源类型
|
民宅 |
|
社区名字
|
Niagara |
|
附近的便利设施
|
公园, 公共交通 |
|
社区特征
|
Pet Restrictions |
|
特征
|
无地毯 |
|
总车位
|
1 |
详 情
|
浴室
|
4 |
|
地上卧房
|
3 |
|
地下卧室
|
1 |
|
总卧房
|
4 |
|
公寓设施
|
Security/concierge, Recreation Centre, 健身房, 宴会厅, Storage - Locker |
|
家电类
|
Cooktop, 洗碗机, 烘干机, Hood 电扇, 微波炉, 烤箱, 洗衣机, 窗帘, 冰箱 |
|
空调
|
中央空调 |
|
外墙
|
砖, 混凝土 |
|
Flooring Type
|
乙烯基塑料 |
|
客人卫生间(不包含洗浴)
|
1 |
|
内部尺寸
|
1600 - 1799 Sqft |
|
类型
|
公寓 |
车 位
土地
房 间
| 楼 层 |
类 型 |
长 度 |
宽 度 |
面 积 |
|
二楼 |
主卧 |
5.77 m |
2.56 m |
5.77 m x 2.56 m |
|
二楼 |
第三卧房 |
2.77 m |
2.77 m |
2.77 m x 2.77 m |
|
二楼 |
衣帽间 |
2.23 m |
2.06 m |
2.23 m x 2.06 m |
|
一楼 |
门厅 |
2.96 m |
1.67 m |
2.96 m x 1.67 m |
|
一楼 |
客厅 |
5.39 m |
3.59 m |
5.39 m x 3.59 m |
|
一楼 |
餐厅 |
3.48 m |
2.18 m |
3.48 m x 2.18 m |
|
一楼 |
厨房 |
4.04 m |
3.35 m |
4.04 m x 3.35 m |
|
一楼 |
卧室 |
3.44 m |
2.66 m |
3.44 m x 2.66 m |
https://www.realtor.ca/real-estate/28393753/301-11-ordnance-street-toronto-niagara-niagara




