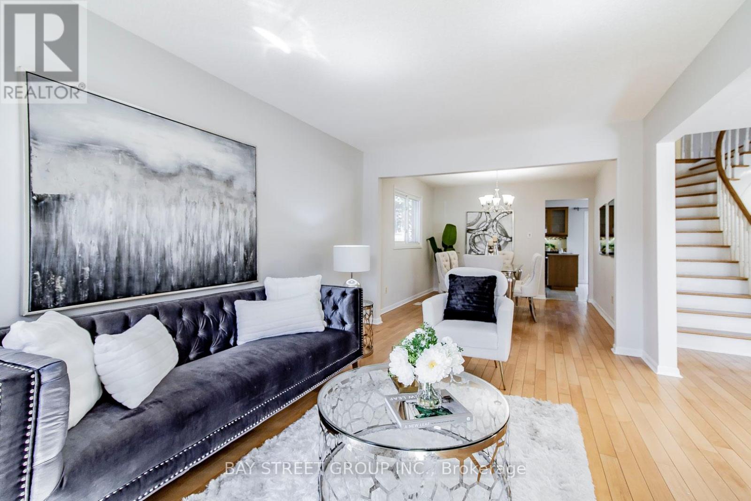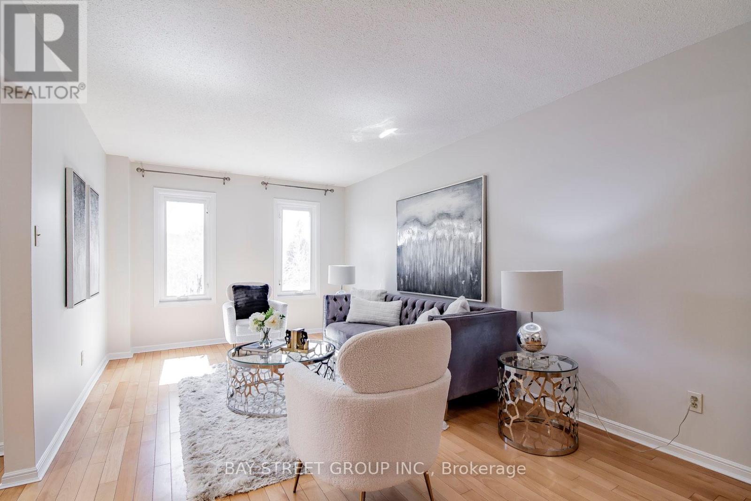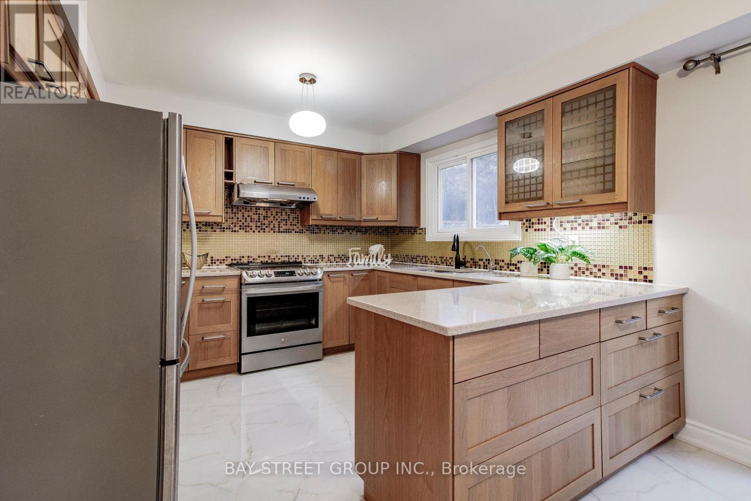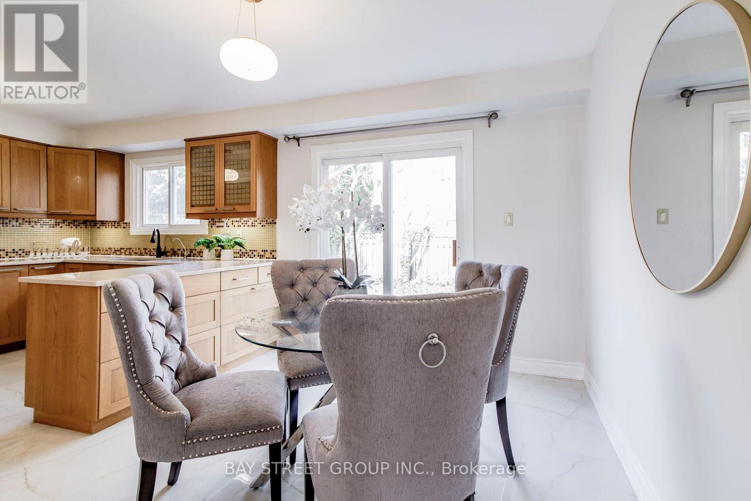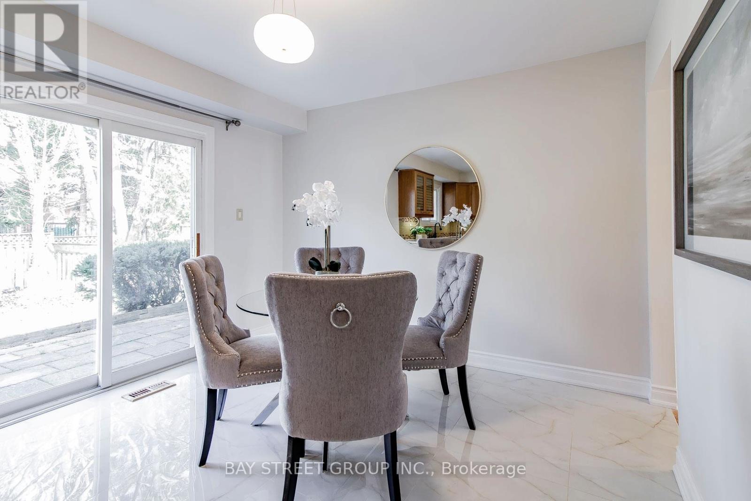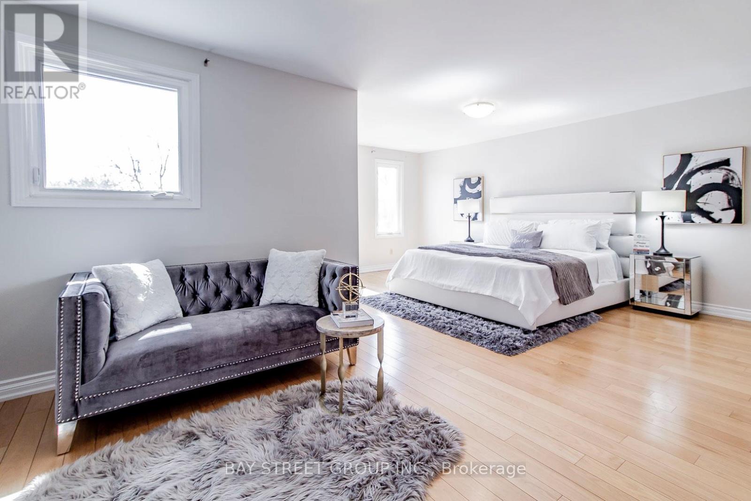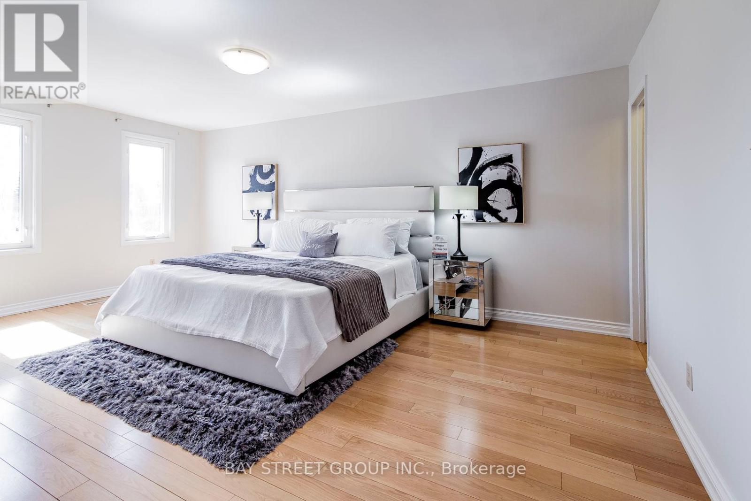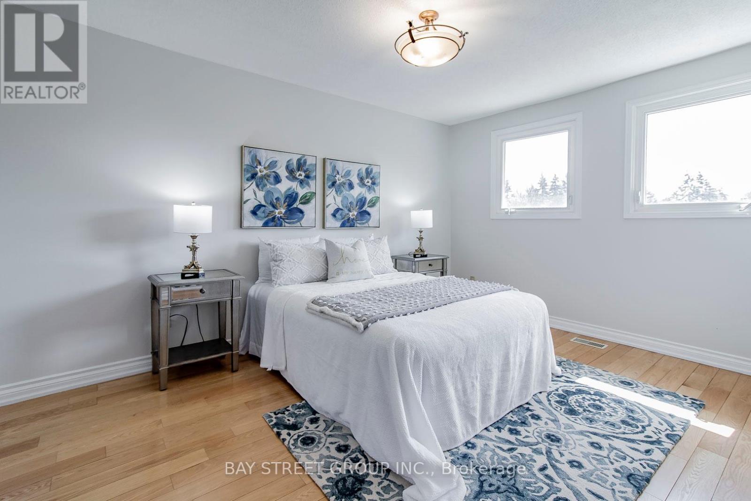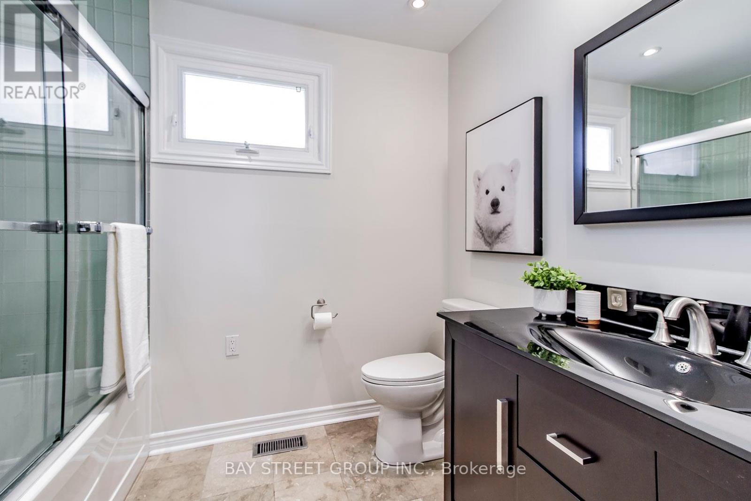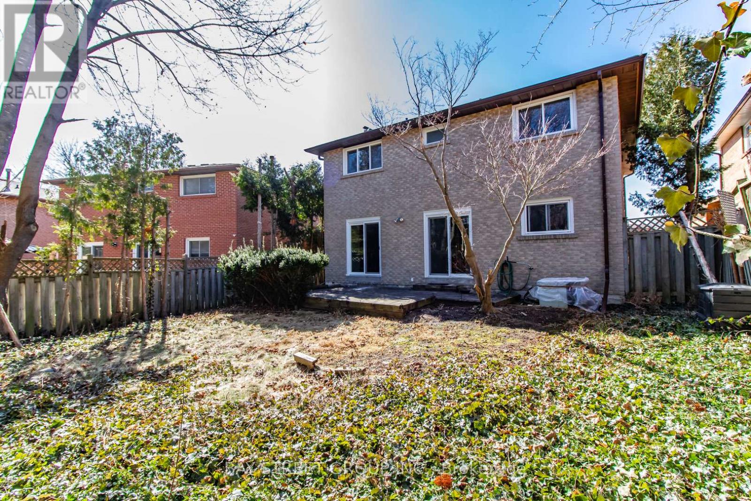5 卧室
4 浴室
2500 - 3000 sqft
壁炉
中央空调
风热取暖
$1,389,000
Stunning 2-storey, 4+1 bedroom home, lovingly maintained and upgraded by its owners! Located in desirable Markham Village, this bright and luxuriously spacious residence offers 2,534 sq. ft. (MPAC) of thoughtfully designed above-grade space. Featuring premium upgrades throughout, including a beautifully renovated kitchen, custom flooring on both levels with a matching staircase. The cozy family room, featuring a fireplace, opens directly to the private, landscaped backyard with mature trees. A formal dining room provides an elegant space for hosting family gatherings.This home also includes a finished basement, offering additional spacious living areas, as well as a main-floor laundry room with a side entrance to the yard. Situated in a prime location close to schools, parks, the GO station, Hwy 407, the hospital, and much more! Dont miss your chance to make it yours! (id:43681)
房源概要
|
MLS® Number
|
N12211604 |
|
房源类型
|
民宅 |
|
社区名字
|
Markham Village |
|
附近的便利设施
|
医院, 公园, 公共交通, 学校 |
|
社区特征
|
School Bus |
|
特征
|
树木繁茂的地区 |
|
总车位
|
4 |
详 情
|
浴室
|
4 |
|
地上卧房
|
4 |
|
地下卧室
|
1 |
|
总卧房
|
5 |
|
Age
|
31 To 50 Years |
|
家电类
|
洗碗机, 烘干机, 炉子, 洗衣机, 冰箱 |
|
地下室进展
|
已装修 |
|
地下室类型
|
N/a (finished) |
|
施工种类
|
独立屋 |
|
空调
|
中央空调 |
|
外墙
|
砖 |
|
壁炉
|
有 |
|
Flooring Type
|
Hardwood |
|
地基类型
|
混凝土 |
|
客人卫生间(不包含洗浴)
|
1 |
|
供暖方式
|
天然气 |
|
供暖类型
|
压力热风 |
|
储存空间
|
2 |
|
内部尺寸
|
2500 - 3000 Sqft |
|
类型
|
独立屋 |
|
设备间
|
市政供水 |
车 位
土地
|
英亩数
|
无 |
|
土地便利设施
|
医院, 公园, 公共交通, 学校 |
|
污水道
|
Sanitary Sewer |
|
土地深度
|
119 Ft ,9 In |
|
土地宽度
|
52 Ft ,6 In |
|
不规则大小
|
52.5 X 119.8 Ft ; Irregular Sketch Plan Attached |
|
规划描述
|
住宅 |
房 间
| 楼 层 |
类 型 |
长 度 |
宽 度 |
面 积 |
|
二楼 |
主卧 |
5.92 m |
5.84 m |
5.92 m x 5.84 m |
|
二楼 |
第二卧房 |
4.32 m |
3.2 m |
4.32 m x 3.2 m |
|
二楼 |
第三卧房 |
4.67 m |
3.18 m |
4.67 m x 3.18 m |
|
二楼 |
Bedroom 4 |
3.33 m |
3.23 m |
3.33 m x 3.23 m |
|
地下室 |
娱乐,游戏房 |
8.66 m |
3.18 m |
8.66 m x 3.18 m |
|
地下室 |
Exercise Room |
3.43 m |
3.23 m |
3.43 m x 3.23 m |
|
地下室 |
Office |
5.51 m |
2.9 m |
5.51 m x 2.9 m |
|
一楼 |
客厅 |
5.21 m |
3.23 m |
5.21 m x 3.23 m |
|
一楼 |
餐厅 |
3.48 m |
3.23 m |
3.48 m x 3.23 m |
|
一楼 |
厨房 |
3.35 m |
3.12 m |
3.35 m x 3.12 m |
|
一楼 |
Eating Area |
3.35 m |
2.74 m |
3.35 m x 2.74 m |
|
一楼 |
家庭房 |
5.36 m |
3.07 m |
5.36 m x 3.07 m |
设备间
https://www.realtor.ca/real-estate/28449322/300-fincham-avenue-markham-markham-village-markham-village




