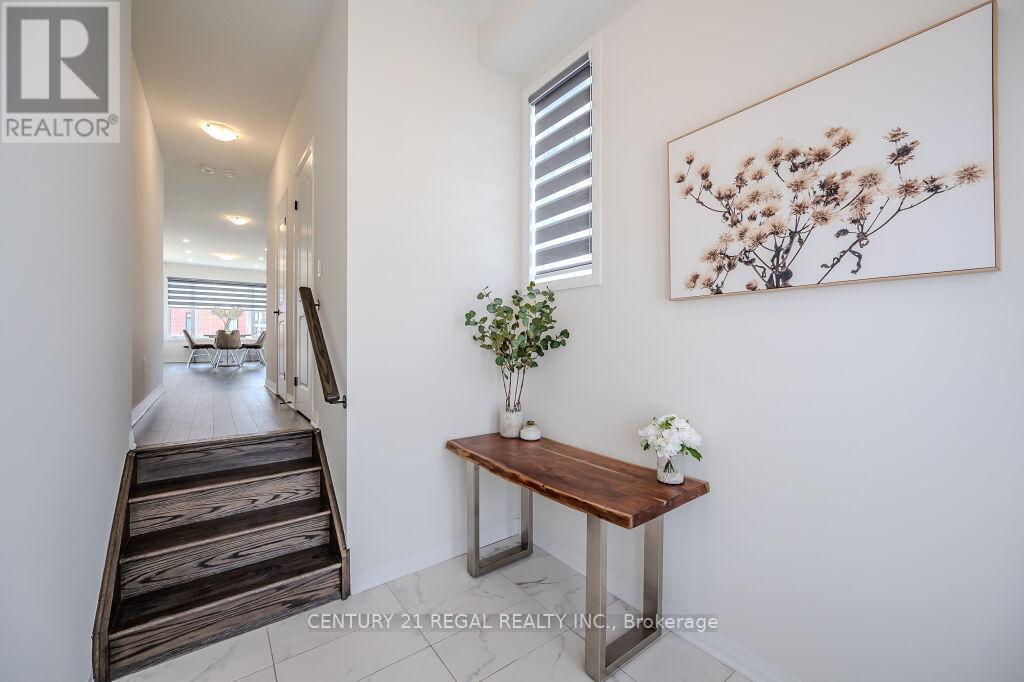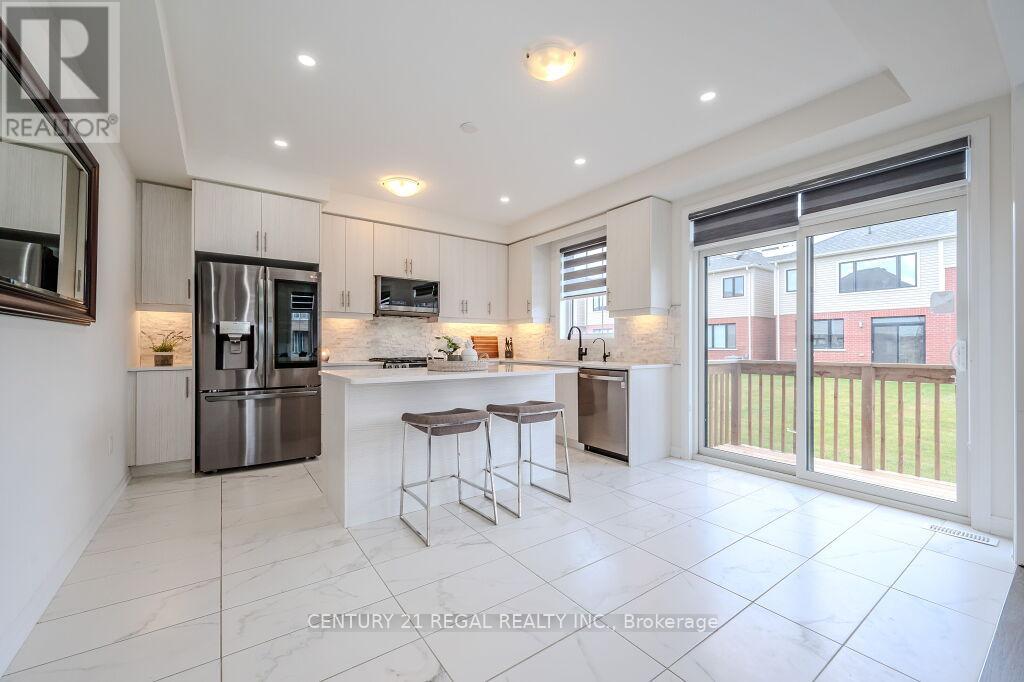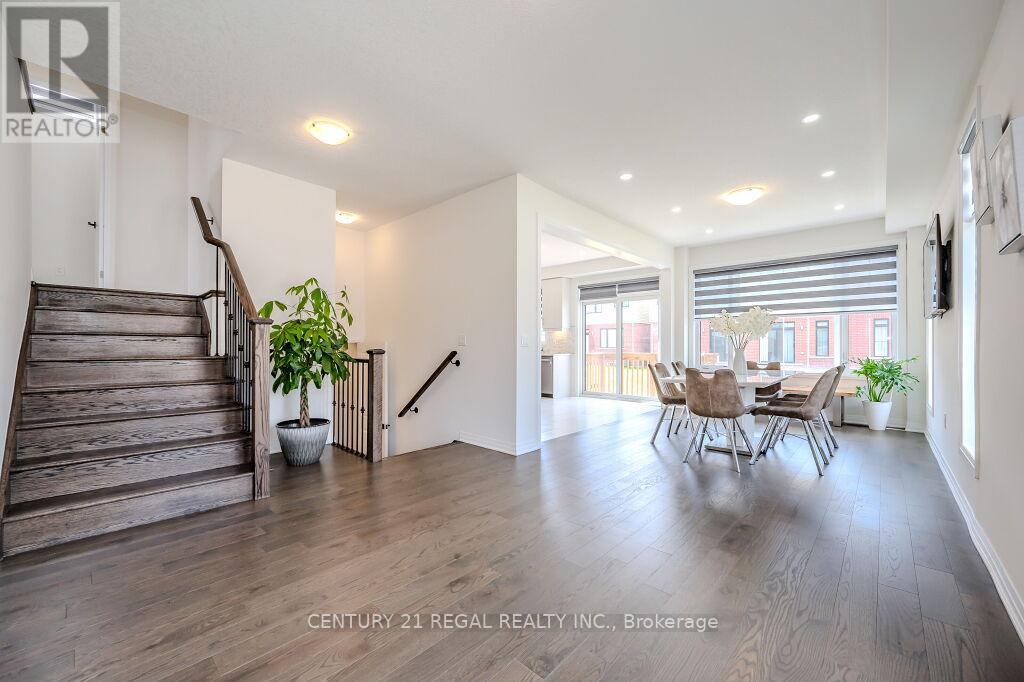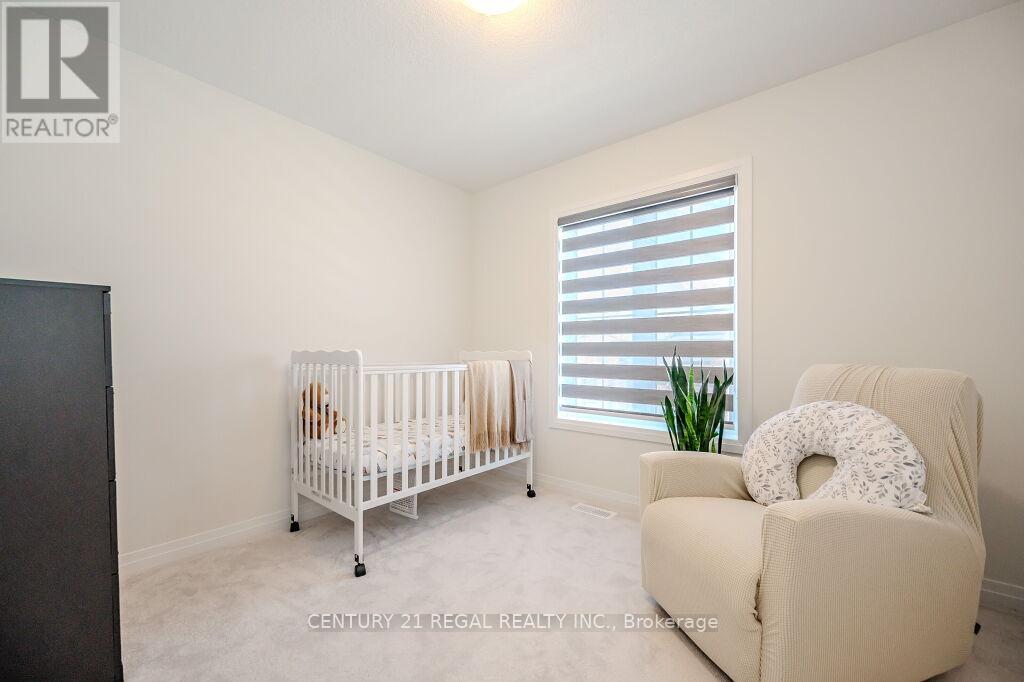30 Rustic Oak Trail North Dumfries, Ontario N0B 1E0

$1,024,999
Welcome To 30 Rustic Oak Trail! A brand new rarely offered premium detached home nestled in the township of Ayr. Built by Cachet Homes, this stunning home features 4 bedrooms and 4 bathrooms and boasts a unique multilevel layout of 2317 SQFT (above grade) creating a spacious and functional living environment for growing families. Open concept living and dining room with engineered hardwood floors. Large windows flow natural light throughout the home. Contemporary style kitchen with plenty of cabinet space, LG Smart stainless steel appliances, quartz countertops and textured stone backsplash overlooking the backyard w/ walk-out to deck. This home also features a media room loft with soaring 13FT ceilings. Laundry room with sink and large double closet w/ organizers & upgraded Electrolux washer & dryer. Primary bedroom features stunning 5PC ensuite w/ large separate stand up shower and walk-in closet. THREE(3) full bathrooms on upper level. Mud room w/ large double closet & access to garage. Double car garage FOUR(4) driveway spaces. This turnkey family home awaits it's new owners! (id:43681)
房源概要
| MLS® Number | X11999571 |
| 房源类型 | 民宅 |
| 特征 | Lighting |
| 总车位 | 6 |
| 结构 | Deck |
详 情
| 浴室 | 4 |
| 地上卧房 | 4 |
| 总卧房 | 4 |
| Age | New Building |
| 公寓设施 | Fireplace(s) |
| 家电类 | Garage Door Opener Remote(s), Central Vacuum, Water Heater, Water Purifier, Water Softener, Blinds, 洗碗机, 烘干机, Garage Door Opener, 微波炉, Alarm System, 炉子, 洗衣机, 窗帘, 冰箱 |
| 地下室进展 | 已完成 |
| 地下室类型 | Full (unfinished) |
| 施工种类 | 独立屋 |
| 空调 | 中央空调 |
| 外墙 | 砖, 石 |
| 壁炉 | 有 |
| Fireplace Total | 1 |
| Flooring Type | Tile, Hardwood, Carpeted |
| 地基类型 | 混凝土浇筑 |
| 客人卫生间(不包含洗浴) | 1 |
| 供暖方式 | 天然气 |
| 供暖类型 | 压力热风 |
| 储存空间 | 2 |
| 内部尺寸 | 2000 - 2500 Sqft |
| 类型 | 独立屋 |
| 设备间 | 市政供水 |
车 位
| 附加车库 | |
| Garage |
土地
| 英亩数 | 无 |
| 污水道 | Sanitary Sewer |
| 土地深度 | 110 Ft ,7 In |
| 土地宽度 | 42 Ft ,7 In |
| 不规则大小 | 42.6 X 110.6 Ft ; Irregular |
房 间
| 楼 层 | 类 型 | 长 度 | 宽 度 | 面 积 |
|---|---|---|---|---|
| Lower Level | Mud Room | Measurements not available | ||
| 一楼 | 客厅 | 3.05 m | 4.51 m | 3.05 m x 4.51 m |
| 一楼 | 餐厅 | 3.05 m | 3.66 m | 3.05 m x 3.66 m |
| 一楼 | 厨房 | 4.21 m | 4.94 m | 4.21 m x 4.94 m |
| Upper Level | Media | 4.88 m | 3.56 m | 4.88 m x 3.56 m |
| Upper Level | 洗衣房 | Measurements not available | ||
| Upper Level | 主卧 | 4.88 m | 3.56 m | 4.88 m x 3.56 m |
| Upper Level | 第二卧房 | 3.53 m | 3.08 m | 3.53 m x 3.08 m |
| Upper Level | 第三卧房 | 2.98 m | 3.21 m | 2.98 m x 3.21 m |
| Upper Level | Bedroom 4 | 2.98 m | 3.05 m | 2.98 m x 3.05 m |
https://www.realtor.ca/real-estate/27978375/30-rustic-oak-trail-north-dumfries

























