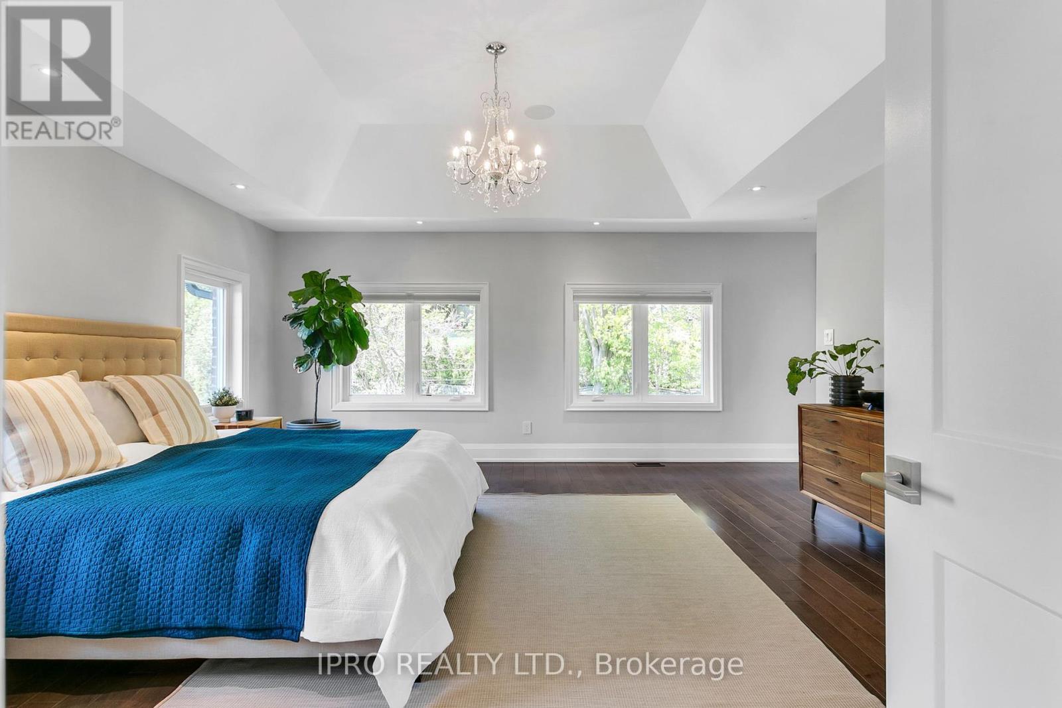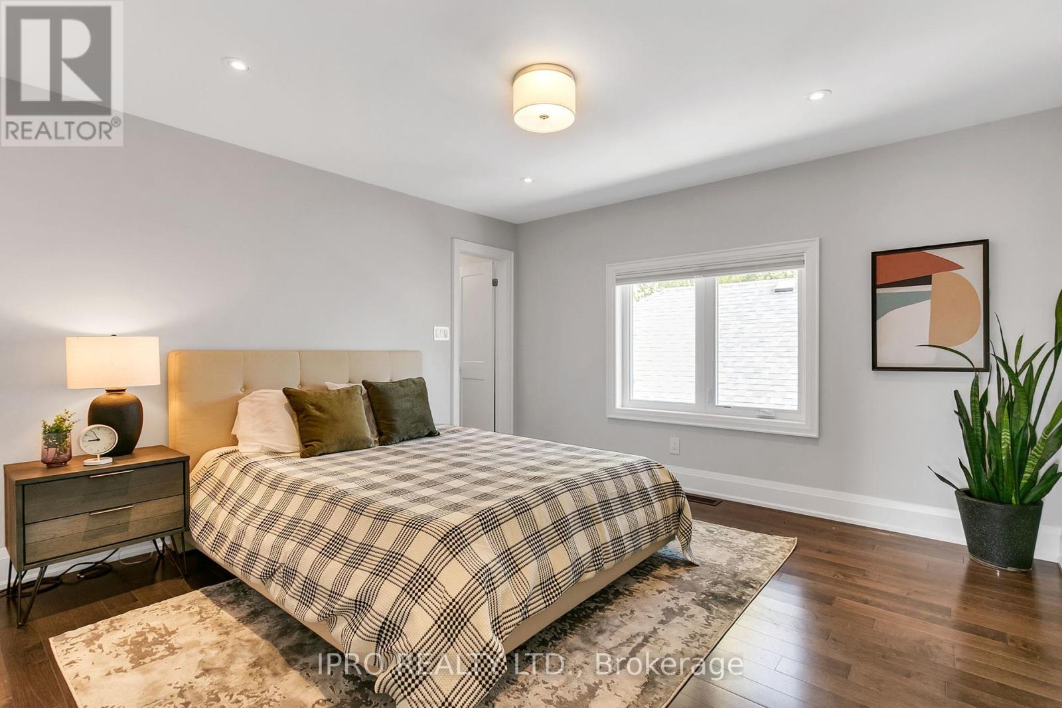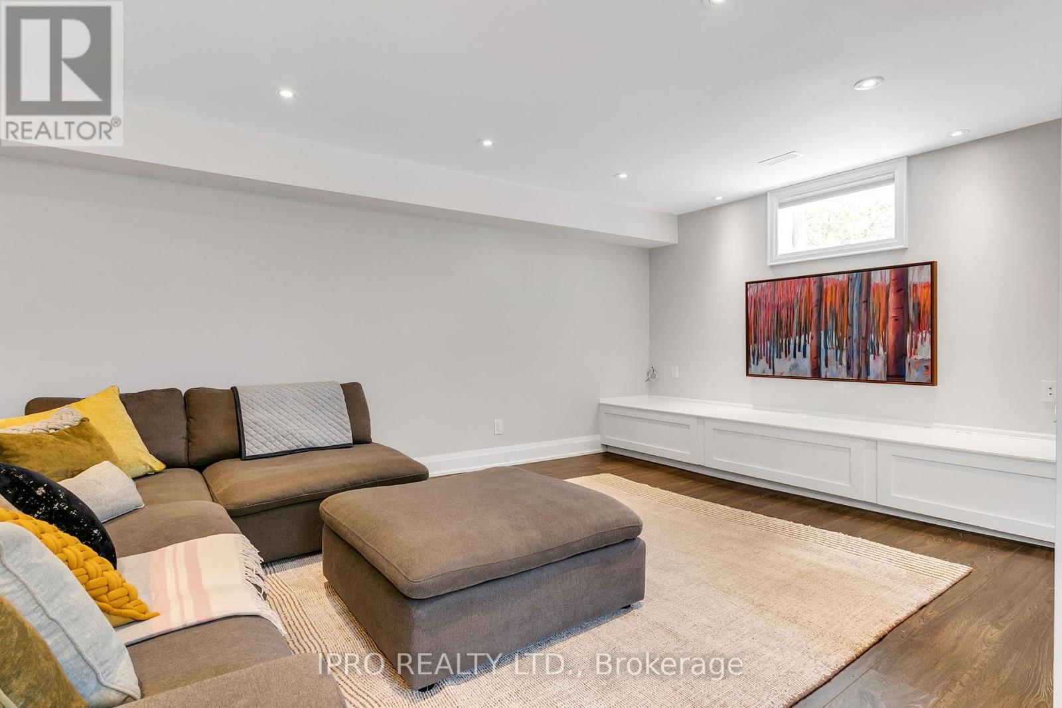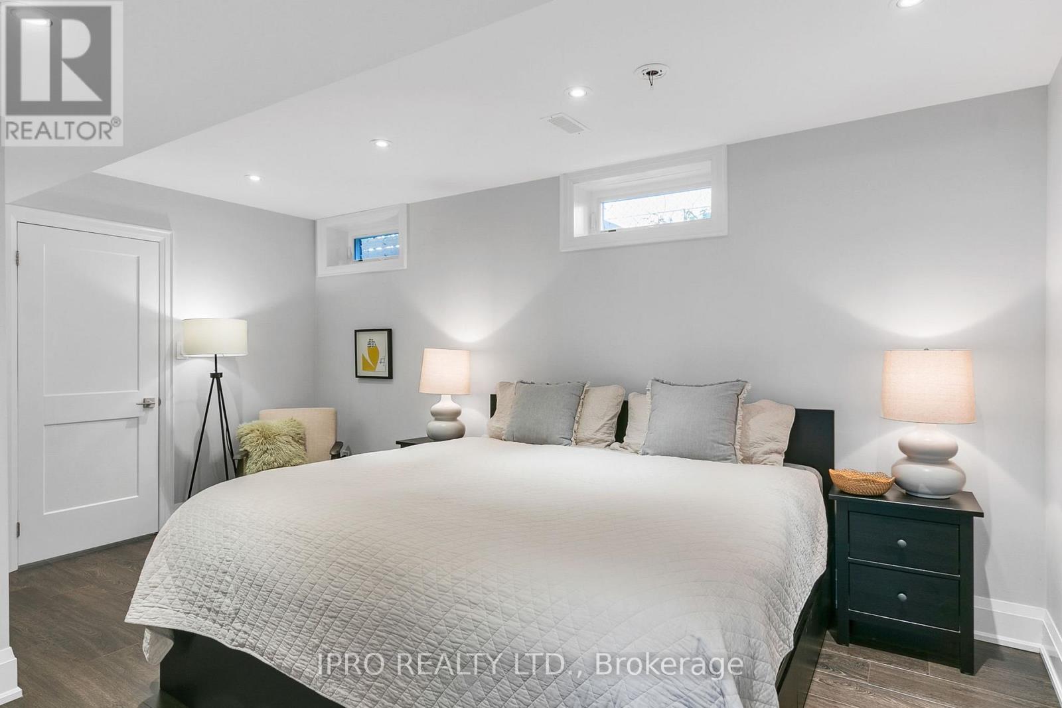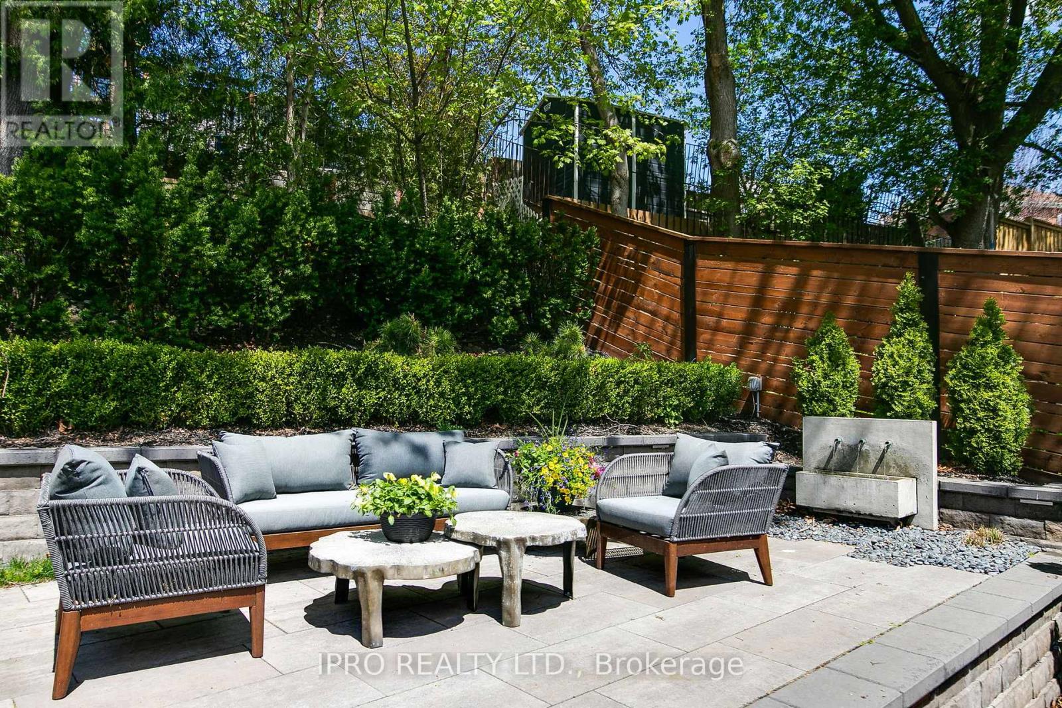5 卧室
5 浴室
3000 - 3500 sqft
壁炉
中央空调
风热取暖
$2,395,000
Tucked away on a quiet, dead-end street in the heart of East York is a stunning all-brick residence that seamlessly blends refined elegance with everyday comfort. Offering nearly 4,000 square feet of thoughtfully designed living space, this home is an entertainers dream and a serene family retreat all in one. Step inside to a bright and spacious main floor featuring a formal living and dining room perfect for hosting. The rear of the home is where it truly shines, a spectacular open-concept family space with a wall of windows overlooking a breathtaking Japanese-inspired backyard. The family room includes custom built-in cabinetry, gas fireplace, designer wall coverings, integrated speakers, and a walk-out to the rear deck. Sharing this space is a chefs kitchen with a massive island, gas range, built-in wine/beverage fridge, and an eat-in area ideal for casual meals and busy mornings. Upstairs, you'll find 4 spacious bedrooms, each with its own ensuite bathroom. The primary retreat spans the full width of the rear of the home and includes a large dressing room and a spa-like ensuite featuring double sinks, a glass-enclosed shower, Japanese toilet, and a luxurious soaker tub nestled among the treetops.The bright, fully finished basement offers flexible space with a cozy family/media room, a guest bedroom or private office, and a full home gym complete with mirrored walls and a mounted TV. The professionally landscaped backyard is a showpiece of its own - a multi-level outdoor haven with a large deck (complete with remote-controlled awning glass railings), patio lounge area, new fencing, and thoughtful lighting to extend your enjoyment well into the evening. Additional features include a built-in garage with epoxy flooring direct home access, landscaped front yard with premium finishes, and even a pro-grade basketball net. All of this in a friendly, tight-knit neighbourhood steps from parks, trails, and excellent schools. (id:43681)
房源概要
|
MLS® Number
|
E12134934 |
|
房源类型
|
民宅 |
|
社区名字
|
O'Connor-Parkview |
|
特征
|
无地毯 |
|
总车位
|
2 |
详 情
|
浴室
|
5 |
|
地上卧房
|
4 |
|
地下卧室
|
1 |
|
总卧房
|
5 |
|
公寓设施
|
Fireplace(s) |
|
家电类
|
Water Heater, Freezer, 冰箱 |
|
地下室进展
|
已装修 |
|
地下室类型
|
N/a (finished) |
|
施工种类
|
独立屋 |
|
空调
|
中央空调 |
|
外墙
|
砖, 石 |
|
壁炉
|
有 |
|
Fireplace Total
|
1 |
|
地基类型
|
混凝土 |
|
客人卫生间(不包含洗浴)
|
1 |
|
供暖方式
|
天然气 |
|
供暖类型
|
压力热风 |
|
储存空间
|
2 |
|
内部尺寸
|
3000 - 3500 Sqft |
|
类型
|
独立屋 |
|
设备间
|
市政供水 |
车 位
土地
|
英亩数
|
无 |
|
污水道
|
Sanitary Sewer |
|
土地深度
|
131 Ft ,3 In |
|
土地宽度
|
45 Ft |
|
不规则大小
|
45 X 131.3 Ft |
https://www.realtor.ca/real-estate/28283552/30-notley-place-toronto-oconnor-parkview-oconnor-parkview





















