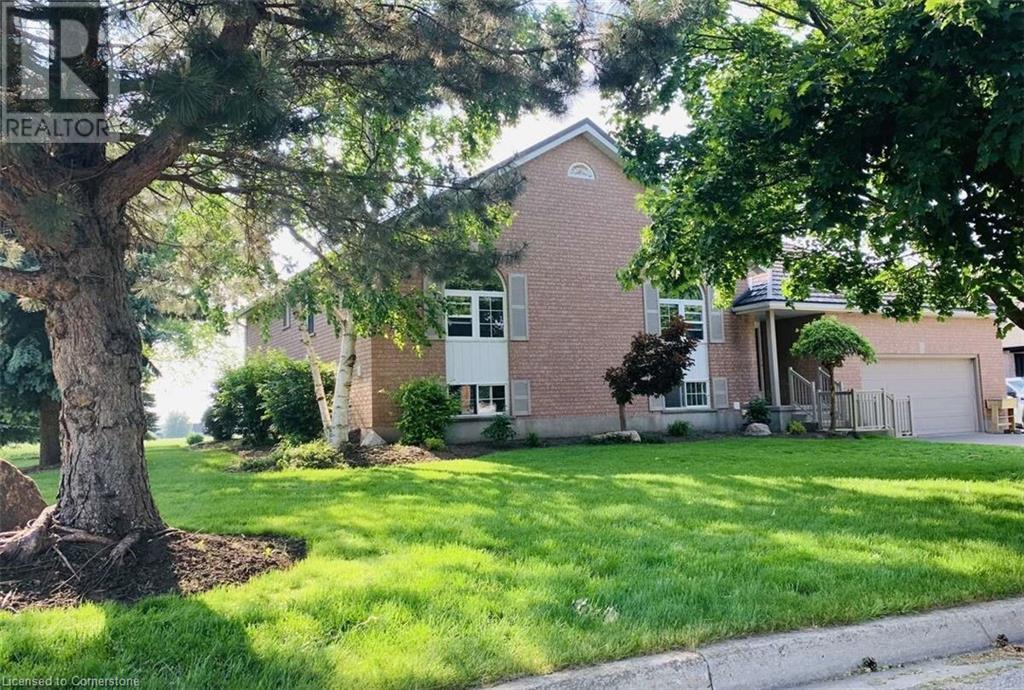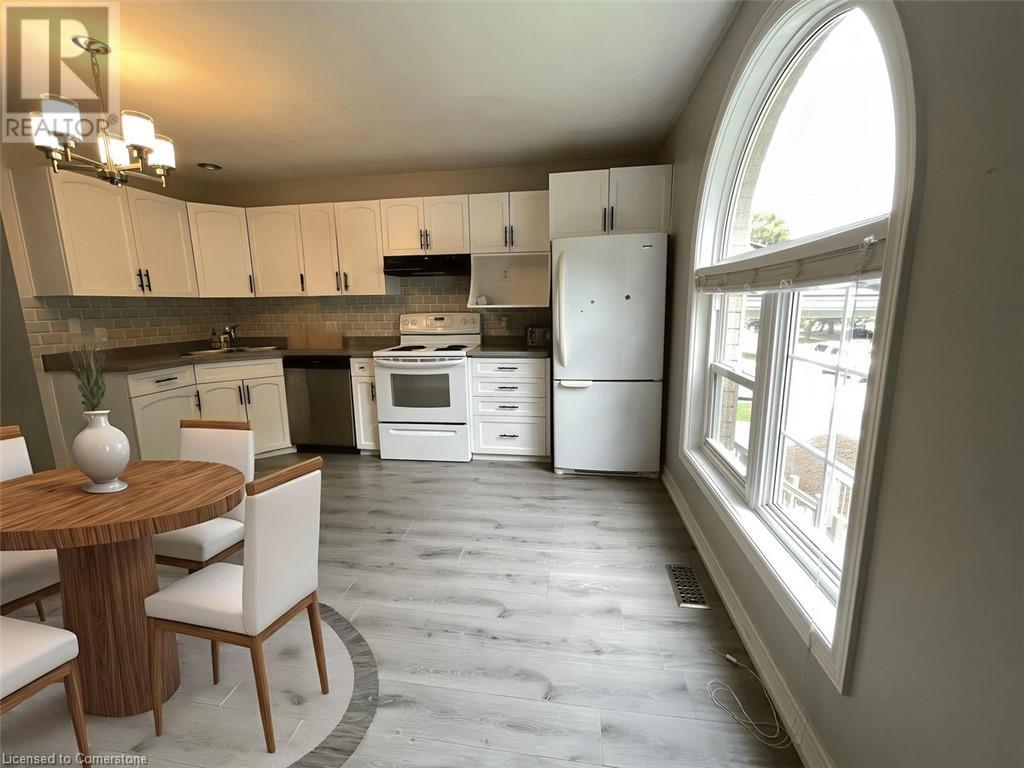5 卧室
3 浴室
2700 sqft
Raised 平房
壁炉
中央空调
风热取暖, Hot Water Radiator Heat
$1,325,000
For more info on this property, please click the Brochure button. Nestled on a serene crescent in the charming village of Conestogo, this raised bungalow offers a rare opportunity to own a 0.40-acre property backing onto tranquil farmers’ fields. Imagine starting your day with coffee or winding down with stunning sunset views from your private deck, overlooking a sprawling, pool-sized backyard oasis. Boasting 2,720 square feet of beautifully finished living space, this home, built in 1992, blends modern comfort with versatile design. The main floor features an inviting open-concept kitchen and living area, perfect for gatherings, along with three cozy bedrooms and two 4-piece bathrooms. The bright, fully finished lower level is ideal for multi-generational living, in-laws, or older children seeking independence. It includes a separate entrance, two spacious bedrooms, a 4-piece bathroom, a full kitchen, a large sitting room, and laundry facilities. This flexible space can serve as a rental unit for supplemental income or easily transform into a single-family entertainment area, home office, or guest suite. Recent upgrades include a durable metal roof, and the oversized garage caters to hobbyists or extra storage needs. Enjoy the warmth of a fireplace, the comfort of air conditioning, and the privacy of a guest suite with its own entrance. Located just 5 minutes from Waterloo and 15 minutes from Highway 401, this home offers the perfect balance of rural tranquility and urban convenience, with schools, shopping, dining, and golf nearby. With 5 bedrooms, 3 bathrooms, and a lot size of 0.40 acres, this gem is a rare find. Annual taxes are $6,200. Don’t miss your chance to own this versatile, move-in-ready home today! Some photos are virtually staged. (id:43681)
房源概要
|
MLS® Number
|
40739604 |
|
房源类型
|
民宅 |
|
附近的便利设施
|
Airport, 近高尔夫球场, 医院, 公园, 学校 |
|
Communication Type
|
High Speed Internet |
|
社区特征
|
School Bus |
|
特征
|
Tile Drained, Sump Pump, 自动车库门, 亲戚套间 |
|
总车位
|
6 |
详 情
|
浴室
|
3 |
|
地上卧房
|
3 |
|
地下卧室
|
2 |
|
总卧房
|
5 |
|
家电类
|
洗碗机, 烘干机, 冰箱, 炉子, Water Meter, Water Softener, 洗衣机, Garage Door Opener |
|
建筑风格
|
Raised Bungalow |
|
地下室进展
|
已装修 |
|
地下室类型
|
全完工 |
|
施工日期
|
1992 |
|
施工种类
|
独立屋 |
|
空调
|
中央空调 |
|
外墙
|
铝壁板, 砖, 混凝土, Steel |
|
Fire Protection
|
Smoke Detectors |
|
壁炉
|
有 |
|
Fireplace Total
|
1 |
|
固定装置
|
吊扇 |
|
地基类型
|
混凝土浇筑 |
|
供暖方式
|
天然气 |
|
供暖类型
|
Forced Air, Hot Water Radiator Heat |
|
储存空间
|
1 |
|
内部尺寸
|
2700 Sqft |
|
类型
|
独立屋 |
|
设备间
|
市政供水 |
车 位
土地
|
入口类型
|
Road Access, Highway Access |
|
英亩数
|
无 |
|
土地便利设施
|
Airport, 近高尔夫球场, 医院, 公园, 学校 |
|
污水道
|
Septic System |
|
土地深度
|
200 Ft |
|
土地宽度
|
110 Ft |
|
规划描述
|
R |
房 间
| 楼 层 |
类 型 |
长 度 |
宽 度 |
面 积 |
|
Lower Level |
洗衣房 |
|
|
20'0'' x 9'0'' |
|
Lower Level |
Kitchen/dining Room |
|
|
14'0'' x 13'0'' |
|
Lower Level |
四件套浴室 |
|
|
8'0'' x 8'0'' |
|
Lower Level |
卧室 |
|
|
14'0'' x 12'0'' |
|
Lower Level |
卧室 |
|
|
14'0'' x 17'0'' |
|
Lower Level |
客厅 |
|
|
23'0'' x 17'0'' |
|
一楼 |
Porch |
|
|
27'0'' x 20'0'' |
|
一楼 |
卧室 |
|
|
14'0'' x 10'0'' |
|
一楼 |
卧室 |
|
|
14'0'' x 10'0'' |
|
一楼 |
主卧 |
|
|
18'0'' x 11'0'' |
|
一楼 |
四件套浴室 |
|
|
6'0'' x 7'0'' |
|
一楼 |
完整的浴室 |
|
|
8'0'' x 7'0'' |
|
一楼 |
家庭房 |
|
|
22'0'' x 16'0'' |
|
一楼 |
Kitchen/dining Room |
|
|
14'0'' x 14'0'' |
设备间
|
有线电视
|
可用 |
|
配电箱
|
可用 |
|
天然气
|
可用 |
|
Telephone
|
可用 |
https://www.realtor.ca/real-estate/28448601/30-musselman-crescent-conestogo























