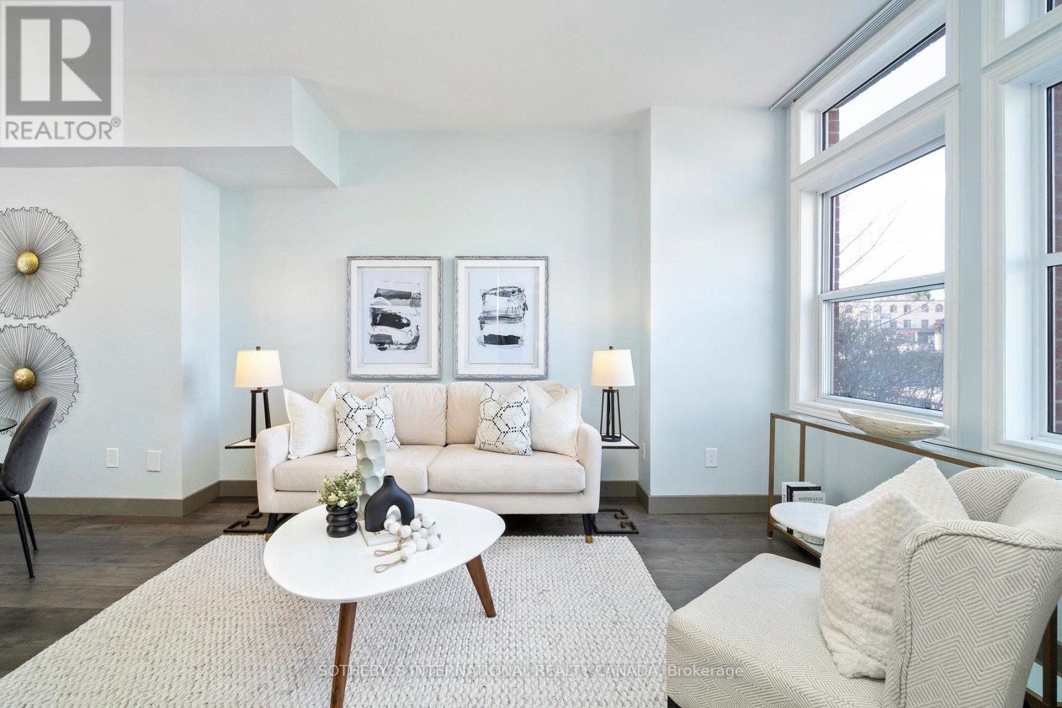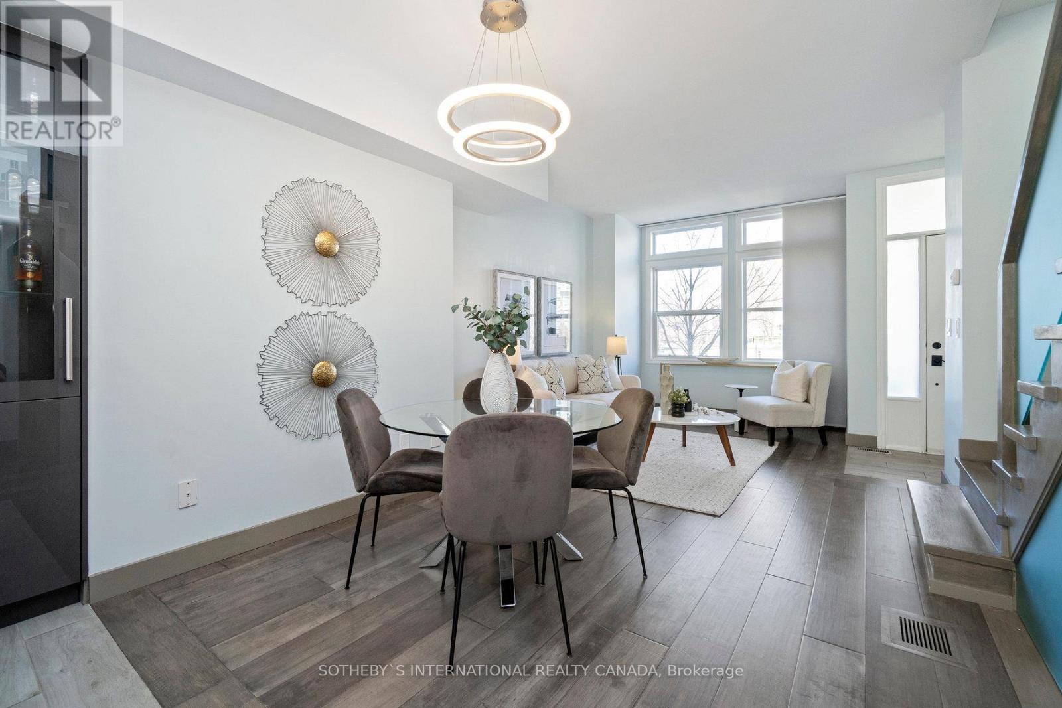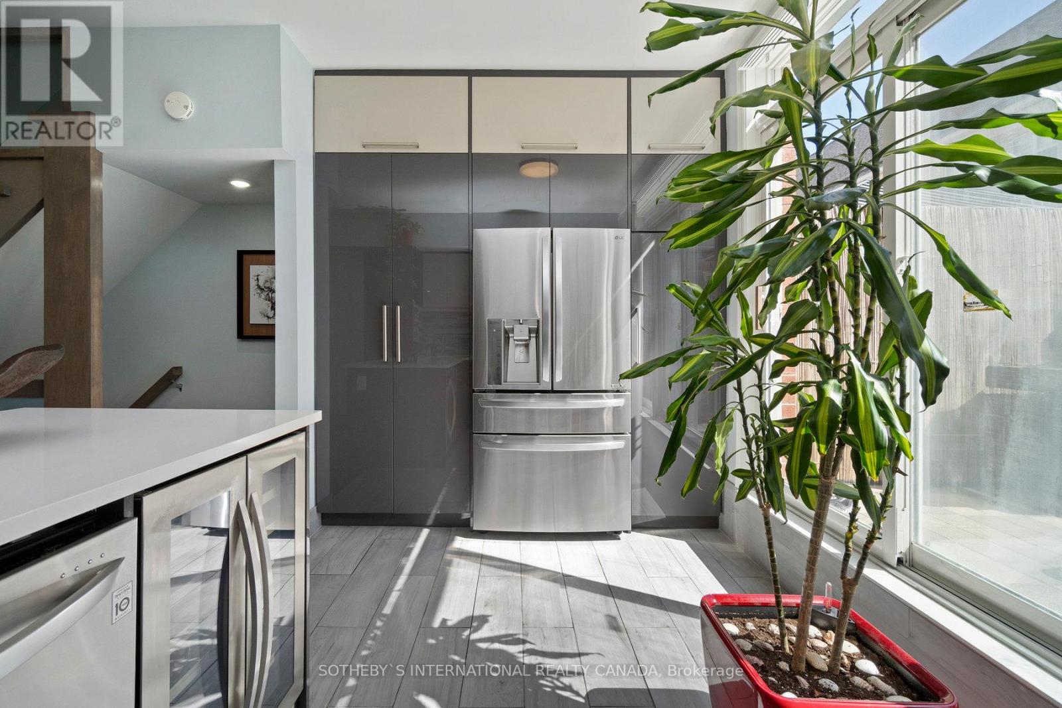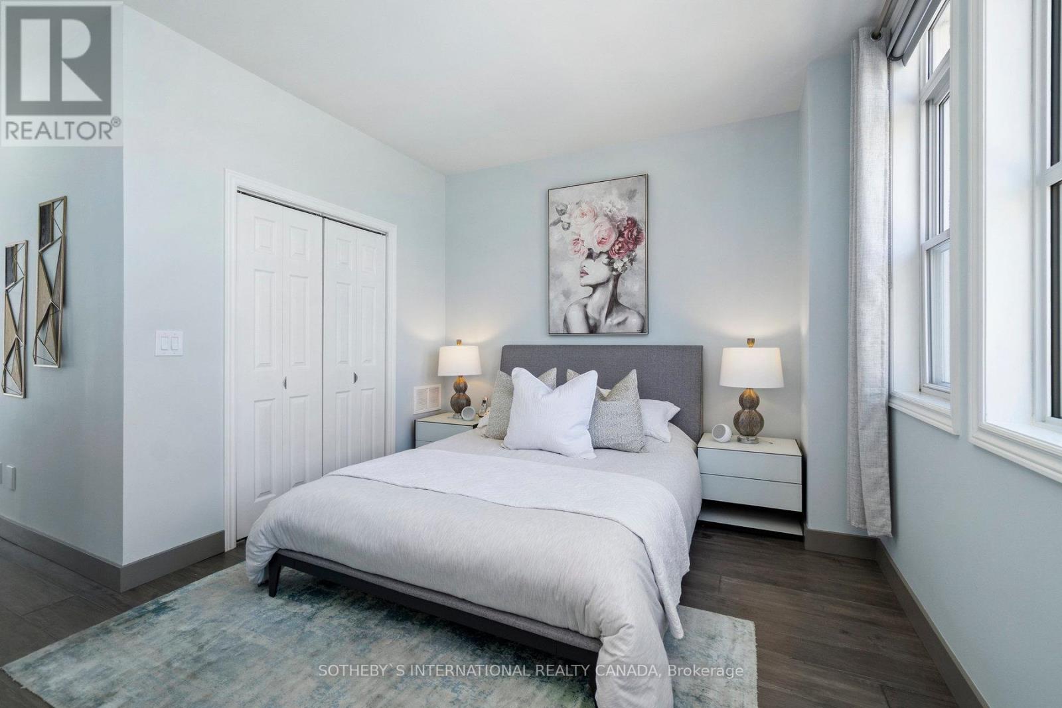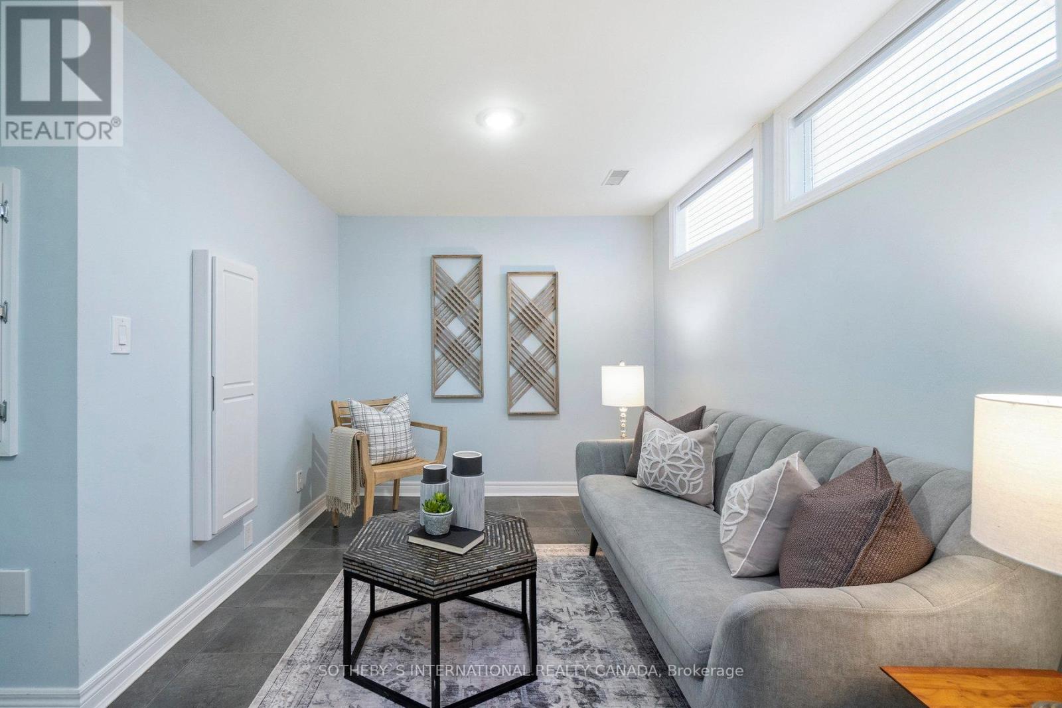30 Michael Power Place Toronto (Islington-City Centre West), Ontario M9A 5G9

$1,099,000管理费,Water, Common Area Maintenance, Insurance, Parking
$894.50 每月
管理费,Water, Common Area Maintenance, Insurance, Parking
$894.50 每月Experience contemporary living in this beautiful 3 bed + den & 3 bath executive townhome crafted for those who value style, comfort, and functionality. Thoughtfully designed with upscale finishes throughout, every detail has been curated for modern urban living.The main floor features a spacious open-concept layout, ideal for both everyday living and entertaining. A beautifully renovated kitchen features sleek cabinetry, high-end appliances, and elegant finishes, seamlessly connecting to the living and dining areas. Walk out to a private patio perfect for morning coffee or summer Bbq's. The second floor features 2 spacious bedrooms and a well-appointed bathroom, while the upper level is a luxurious primary retreat. Enjoy a spa-like 5-piece ensuite with a soaker tub and separate glass shower plus unwind on your own private terrace. Many upgrades include a showpiece kitchen, modern flooring throughout and contemporary staircase with glass railing. The finished basement with a den or family room is perfect for a home office, media room, or play area. Direct access to the garage adds everyday convenience to this move-in-ready gem. Located in a prime neighbourhood, this home is just a short walk to Bloor Subway Line - Islington & Kipling TTC & GO Transit. Enjoy convenient access to groceries, with Farm Boy, Sobeys, Rabba, Shoppers Drug Mart. Short 10 min. drive to the Pearson Airport & Sherway Gardens Shopping mall. (id:43681)
房源概要
| MLS® Number | W12101926 |
| 房源类型 | 民宅 |
| 社区名字 | Islington-City Centre West |
| 附近的便利设施 | 医院, 公园, 公共交通 |
| 社区特征 | Pet Restrictions, 社区活动中心 |
| 特征 | 无地毯, In Suite Laundry |
| 总车位 | 1 |
详 情
| 浴室 | 3 |
| 地上卧房 | 3 |
| 总卧房 | 3 |
| Age | 16 To 30 Years |
| 公寓设施 | Visitor Parking |
| 家电类 | Central Vacuum, Garburator, Water Heater - Tankless, Blinds, 洗碗机, 烘干机, Freezer, 微波炉, 炉子, 洗衣机, 冰箱 |
| 地下室进展 | 已装修 |
| 地下室功能 | Separate Entrance, Walk Out |
| 地下室类型 | N/a (finished) |
| 空调 | 中央空调 |
| 外墙 | 砖 |
| Flooring Type | Hardwood, Ceramic |
| 客人卫生间(不包含洗浴) | 1 |
| 供暖方式 | 天然气 |
| 供暖类型 | 压力热风 |
| 储存空间 | 3 |
| 内部尺寸 | 1600 - 1799 Sqft |
| 类型 | 联排别墅 |
车 位
| 地下 | |
| Garage |
土地
| 英亩数 | 无 |
| 土地便利设施 | 医院, 公园, 公共交通 |
房 间
| 楼 层 | 类 型 | 长 度 | 宽 度 | 面 积 |
|---|---|---|---|---|
| 二楼 | 第二卧房 | 4.5 m | 3.13 m | 4.5 m x 3.13 m |
| 二楼 | 第三卧房 | 4.5 m | 3.22 m | 4.5 m x 3.22 m |
| 三楼 | 主卧 | 4.5 m | 3.55 m | 4.5 m x 3.55 m |
| 地下室 | 衣帽间 | 4.5 m | 2.53 m | 4.5 m x 2.53 m |
| 一楼 | 客厅 | 6.59 m | 3.48 m | 6.59 m x 3.48 m |
| 一楼 | 餐厅 | 3.48 m | 6.59 m | 3.48 m x 6.59 m |
| 一楼 | 厨房 | 4.37 m | 3.2 m | 4.37 m x 3.2 m |




