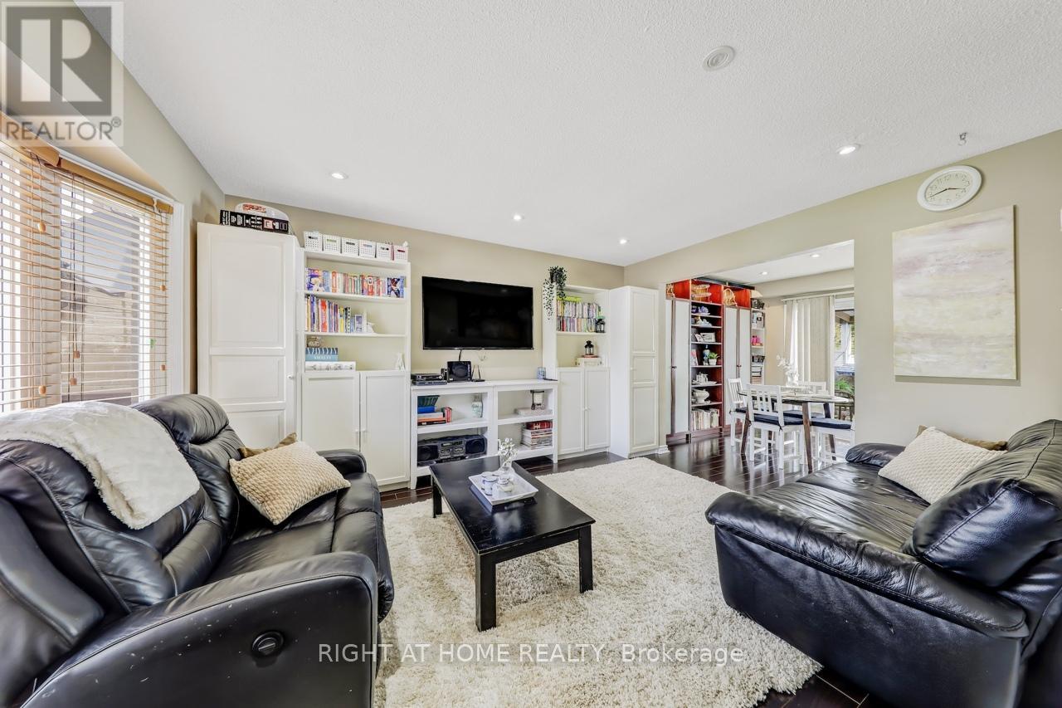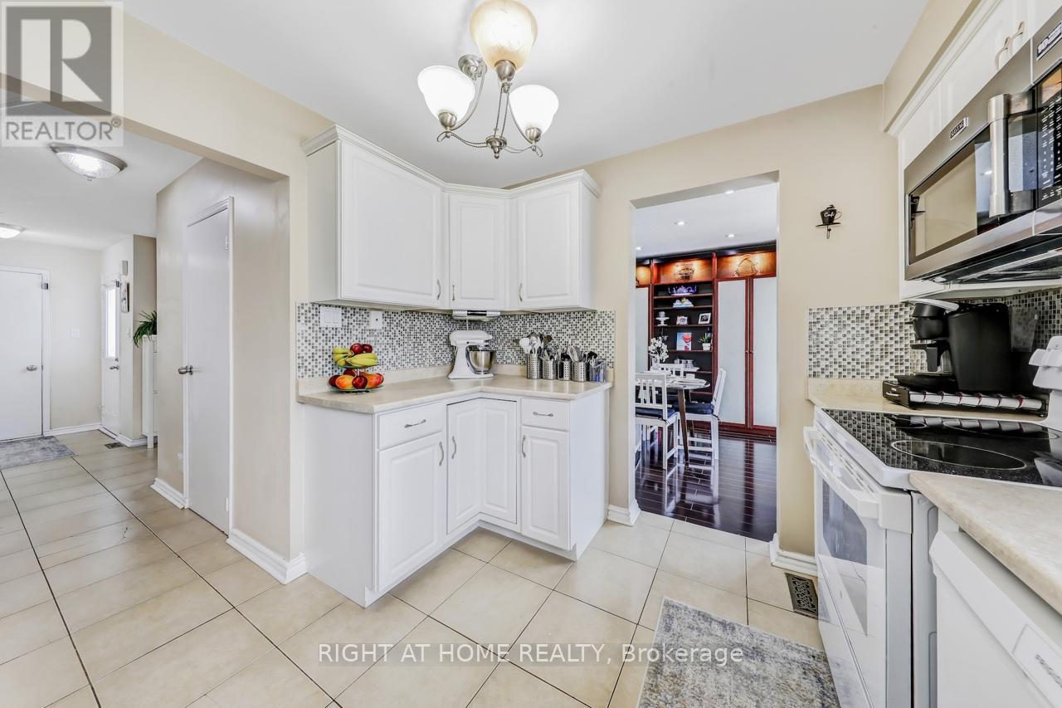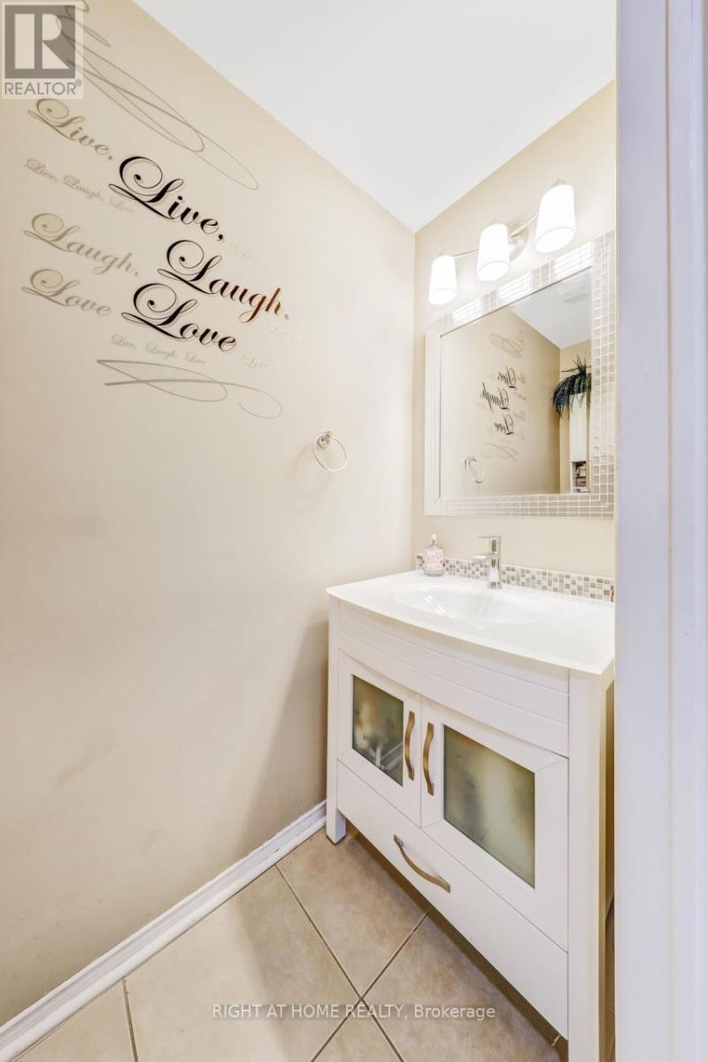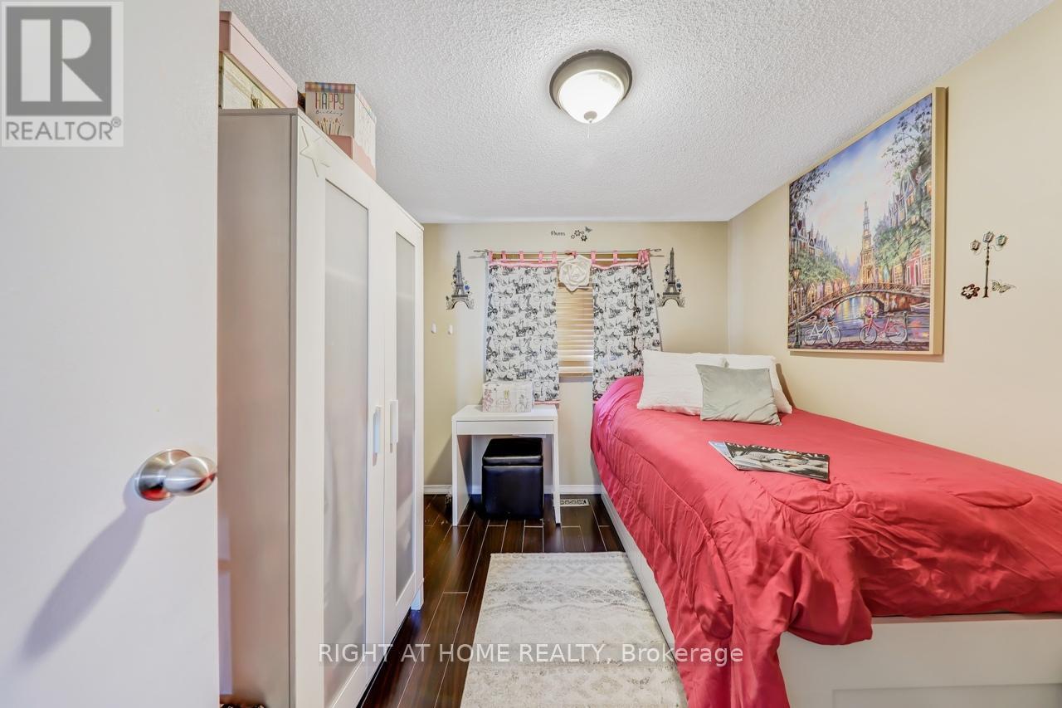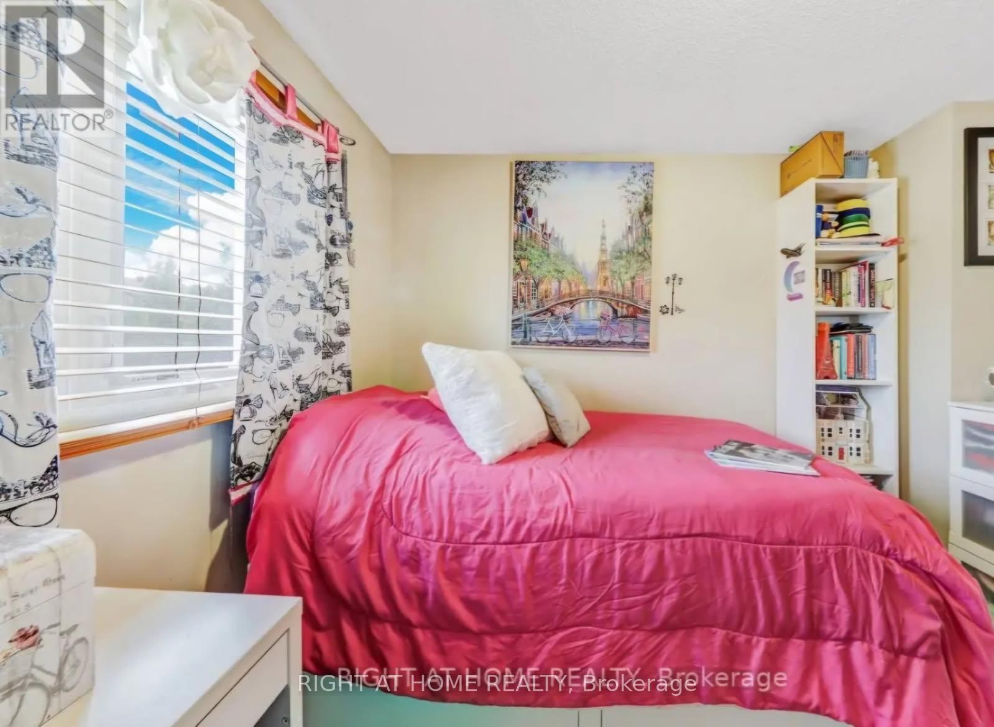30 Mayberry Court Brampton (Central Park), Ontario L6S 5B2

$895,000
Beautifully maintained detached home, with no direct homes behind, is located in Brampton's coveted Central Park "M" Section. Tucked away on a child-safe court, surrounded by other quiet courts that are frequently visited by the local ice cream truck, this home is ideal for young families. The backyard oasis was designed for fun and family time, featuring a heated pool, large deck and an outdoor awning for shade. The kids will love the large play room/ rec room (which can be easily converted to an in-law suite or large bedroom). This perfect family home is well-located within walking distance to 2 parks, extensive green space/bike trails, 5 elementary schools, Sobeys, The Beer Store, Shoppers Drug Mart, CIBC, St. Anthony's Catholic Church, Mackay Pizza and Ellen Mitchell Recreation Center (for swimming and racquetball). This home, with a double-wide driveway, is a short drive from Trinity Common Mall, Highway 410, Professors Lake, Chinguacousy Park, Chinguacousy Wellness Centre, Bramalea City Centre, Mayfield Secondary School, North Park Secondary School and St. Thomas Aquinas Secondary School. Extras: Major interior renovation completed in 2014 including the kitchen, tiles, laminate flooring, stairs, bathrooms and windows (all but 4 were replaced). In 2018, a new pool and deck were built with Hayward Pool Equipment including an automatic puck chlorinator. In 2021, the upstairs 5 piece washroom was renovated adding a convenient double sink. All appliances were purchased in the last 6 months to 5 years (except the fridge which was bought in 2017). Note: buyer/buyer's agent to verify all measurements. (id:43681)
Open House
现在这个房屋大家可以去Open House参观了!
2:00 pm
结束于:4:00 pm
2:00 pm
结束于:4:00 pm
2:00 pm
结束于:4:00 pm
房源概要
| MLS® Number | W12180102 |
| 房源类型 | 民宅 |
| 社区名字 | Central Park |
| 设备类型 | 热水器 |
| 特征 | 无地毯 |
| 总车位 | 3 |
| 泳池类型 | Above Ground Pool |
| 租赁设备类型 | 热水器 |
详 情
| 浴室 | 3 |
| 地上卧房 | 3 |
| 总卧房 | 3 |
| 家电类 | Garage Door Opener Remote(s), Blinds, 洗碗机, 烘干机, 微波炉, 炉子, 洗衣机, 冰箱 |
| 地下室进展 | 已装修 |
| 地下室类型 | 全完工 |
| 施工种类 | 独立屋 |
| 空调 | 中央空调 |
| 外墙 | 砖, 铝壁板 |
| Flooring Type | Laminate, Tile |
| 地基类型 | 混凝土 |
| 客人卫生间(不包含洗浴) | 1 |
| 供暖方式 | 天然气 |
| 供暖类型 | 压力热风 |
| 储存空间 | 2 |
| 内部尺寸 | 1100 - 1500 Sqft |
| 类型 | 独立屋 |
| 设备间 | 市政供水 |
车 位
| 附加车库 | |
| Garage |
土地
| 英亩数 | 无 |
| 污水道 | Sanitary Sewer |
| 土地深度 | 115 Ft |
| 土地宽度 | 30 Ft ,1 In |
| 不规则大小 | 30.1 X 115 Ft |
房 间
| 楼 层 | 类 型 | 长 度 | 宽 度 | 面 积 |
|---|---|---|---|---|
| 二楼 | 主卧 | 4.6 m | 4 m | 4.6 m x 4 m |
| 二楼 | 第二卧房 | 3.1 m | 2.7 m | 3.1 m x 2.7 m |
| 二楼 | 第三卧房 | 3.3 m | 3 m | 3.3 m x 3 m |
| 地下室 | 娱乐,游戏房 | 7 m | 6 m | 7 m x 6 m |
| 一楼 | 家庭房 | 4.2 m | 3.4 m | 4.2 m x 3.4 m |
| 一楼 | 餐厅 | 3 m | 2.8 m | 3 m x 2.8 m |
| 一楼 | 厨房 | 3 m | 3.6 m | 3 m x 3.6 m |
https://www.realtor.ca/real-estate/28381293/30-mayberry-court-brampton-central-park-central-park








