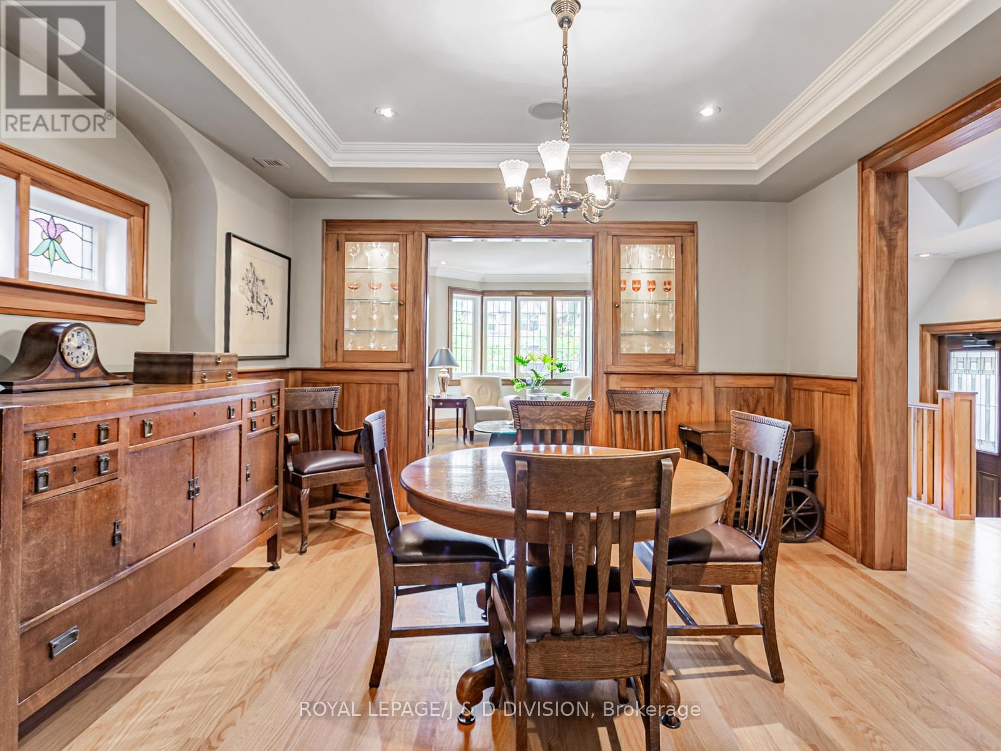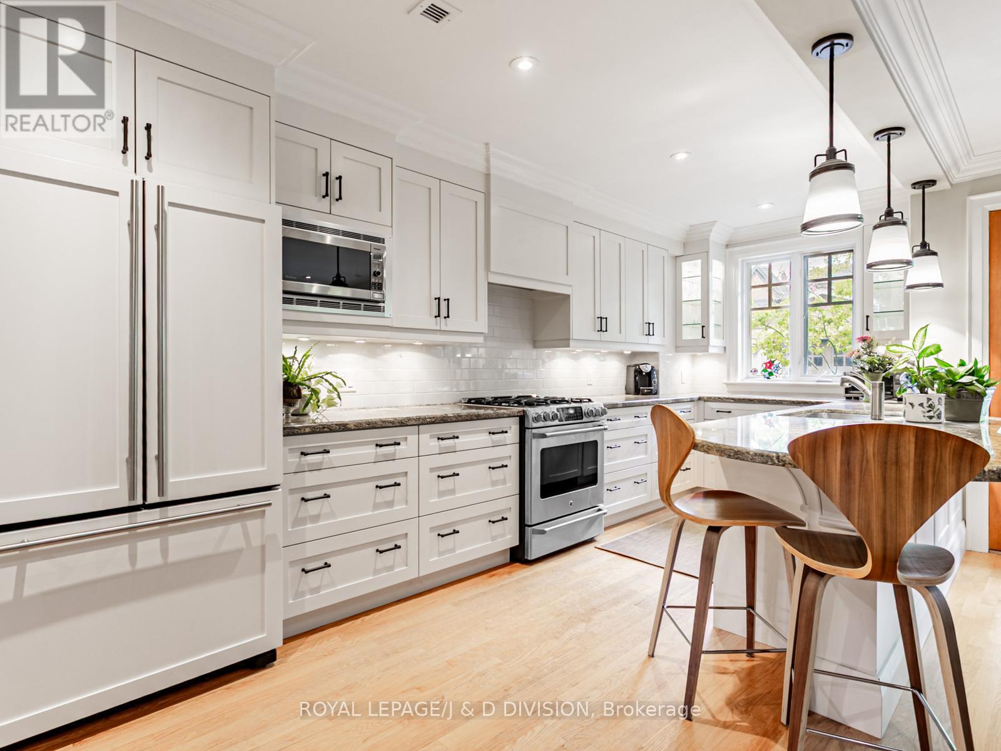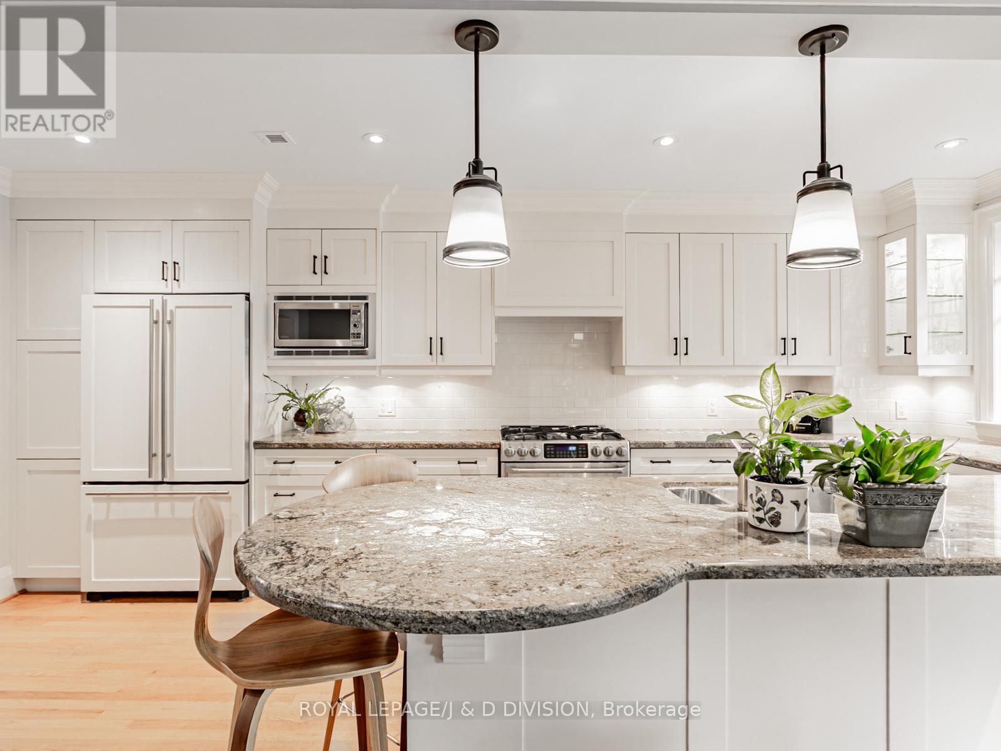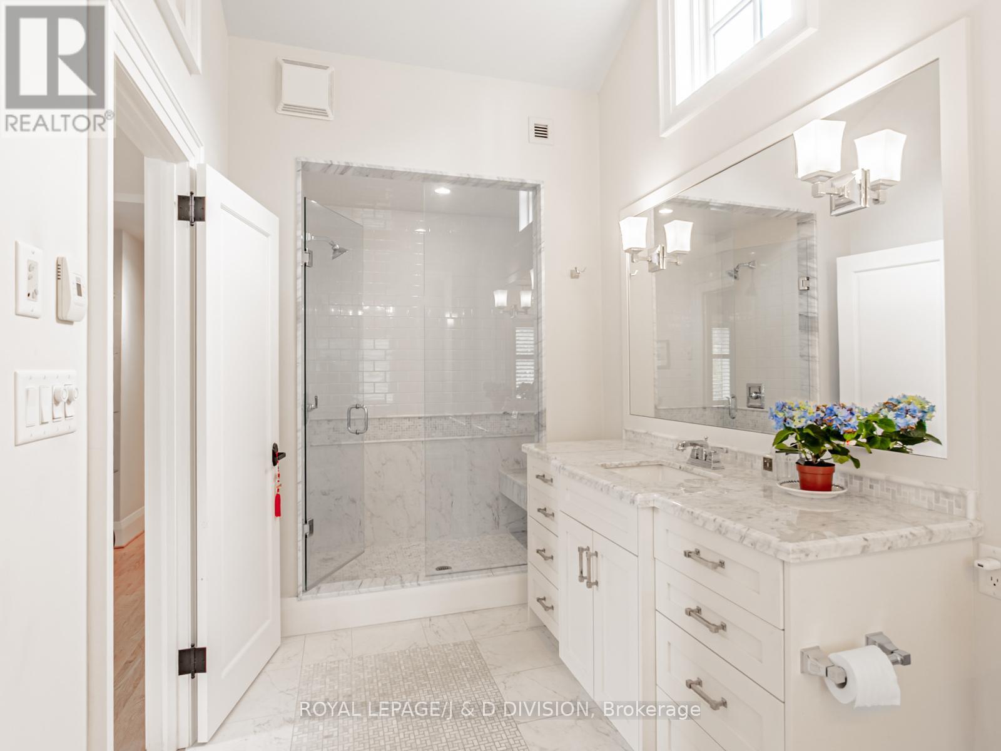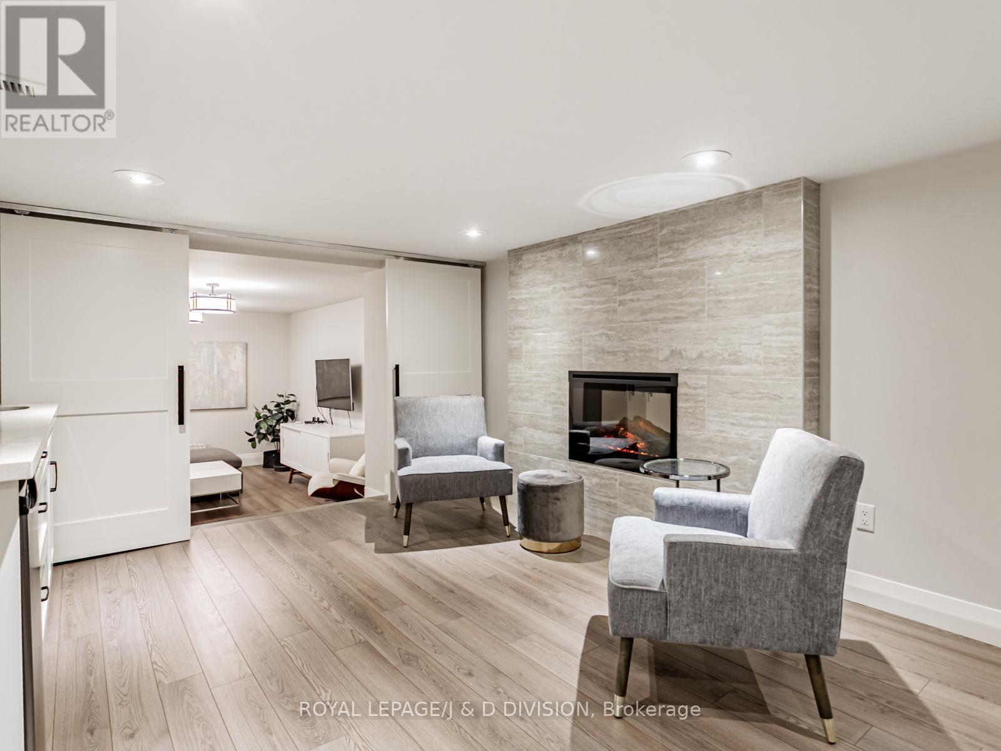30 Macnaughton Road Toronto (Leaside), Ontario M4G 3H4

$2,395,000
You are sure to fall in love with this phenomenal family home situated on rarely offered, wonderful Macnaughton Road. Just steps to Bessborough School, Trace Manes Park and the shops of Bayview! Beautifully renovated, expanded, and mechanically updated in 2009. The 3 storey addition was architecturally designed, meticulously constructed with craftsman style details that blend seamlessly with the original features of this reimagined beauty! Thoughtfully planned, this home includes all the important wants and needs, for a busy Leaside family: Main floor powder room, side door entrance with handy closet, wood burning fireplace, private drive, fully finished basement with large family room/bedroom, storage, 3 piece bathroom and electric fireplace! Gorgeous windows, doors and floors! The tranquil primary suite, bright and airy, features a vaulted ceiling, wall of windows, large walk in closet, built-in shelves, and an elegant ensuite soaker tub, separate shower and Carrera marble details. Stunning! Two other spacious bedrooms, laundry room, and main bath complete the lovely second floor. The extensive use of stone throughout the exterior elevates this property to the next level. The private flagstone covered porch with stunning pillars is the perfect place to enjoy a summer evening...rain or shine. Carefully planned gardens with beautiful shed and garage complete the back yard views! This wonderful home is for the most discerning buyer. Carson Dunlop home inspection report is available. Don't miss this one! (id:43681)
Open House
现在这个房屋大家可以去Open House参观了!
2:00 pm
结束于:4:00 pm
2:00 pm
结束于:4:00 pm
房源概要
| MLS® Number | C12178896 |
| 房源类型 | 民宅 |
| 社区名字 | Leaside |
| 附近的便利设施 | 公园, 礼拜场所, 公共交通, 学校 |
| 社区特征 | 社区活动中心 |
| 特征 | Sump Pump |
| 总车位 | 4 |
详 情
| 浴室 | 4 |
| 地上卧房 | 3 |
| 地下卧室 | 1 |
| 总卧房 | 4 |
| 家电类 | Central Vacuum, Water Heater, 洗碗机, 烘干机, 炉子, 洗衣机, 冰箱 |
| 地下室类型 | Full |
| 施工种类 | 独立屋 |
| 空调 | 中央空调 |
| 外墙 | 灰泥, 砖 |
| 壁炉 | 有 |
| Flooring Type | Hardwood, Tile |
| 地基类型 | 混凝土 |
| 客人卫生间(不包含洗浴) | 1 |
| 供暖方式 | 天然气 |
| 供暖类型 | 压力热风 |
| 储存空间 | 2 |
| 内部尺寸 | 1500 - 2000 Sqft |
| 类型 | 独立屋 |
| 设备间 | 市政供水 |
车 位
| Detached Garage | |
| Garage |
土地
| 英亩数 | 无 |
| 围栏类型 | Fenced Yard |
| 土地便利设施 | 公园, 宗教场所, 公共交通, 学校 |
| 污水道 | Sanitary Sewer |
| 土地深度 | 121 Ft ,3 In |
| 土地宽度 | 29 Ft |
| 不规则大小 | 29 X 121.3 Ft |
房 间
| 楼 层 | 类 型 | 长 度 | 宽 度 | 面 积 |
|---|---|---|---|---|
| 二楼 | 浴室 | 2.13 m | 1.83 m | 2.13 m x 1.83 m |
| 二楼 | 洗衣房 | 2.31 m | 1.96 m | 2.31 m x 1.96 m |
| 二楼 | 主卧 | 4.45 m | 3.76 m | 4.45 m x 3.76 m |
| 二楼 | 浴室 | 5.08 m | 2.03 m | 5.08 m x 2.03 m |
| 二楼 | 第二卧房 | 4.29 m | 3.28 m | 4.29 m x 3.28 m |
| 二楼 | 第三卧房 | 3.05 m | 2.74 m | 3.05 m x 2.74 m |
| Lower Level | 娱乐,游戏房 | 5.69 m | 4.72 m | 5.69 m x 4.72 m |
| Lower Level | 起居室 | 5.38 m | 3.48 m | 5.38 m x 3.48 m |
| Lower Level | 浴室 | 2.13 m | 1.93 m | 2.13 m x 1.93 m |
| 一楼 | 客厅 | 4.8 m | 3.66 m | 4.8 m x 3.66 m |
| 一楼 | 餐厅 | 3.89 m | 3.66 m | 3.89 m x 3.66 m |
| 一楼 | 厨房 | 5.69 m | 2.44 m | 5.69 m x 2.44 m |
| 一楼 | 家庭房 | 5.08 m | 3.33 m | 5.08 m x 3.33 m |
| 一楼 | 门厅 | 2.79 m | 2.03 m | 2.79 m x 2.03 m |
https://www.realtor.ca/real-estate/28378526/30-macnaughton-road-toronto-leaside-leaside








