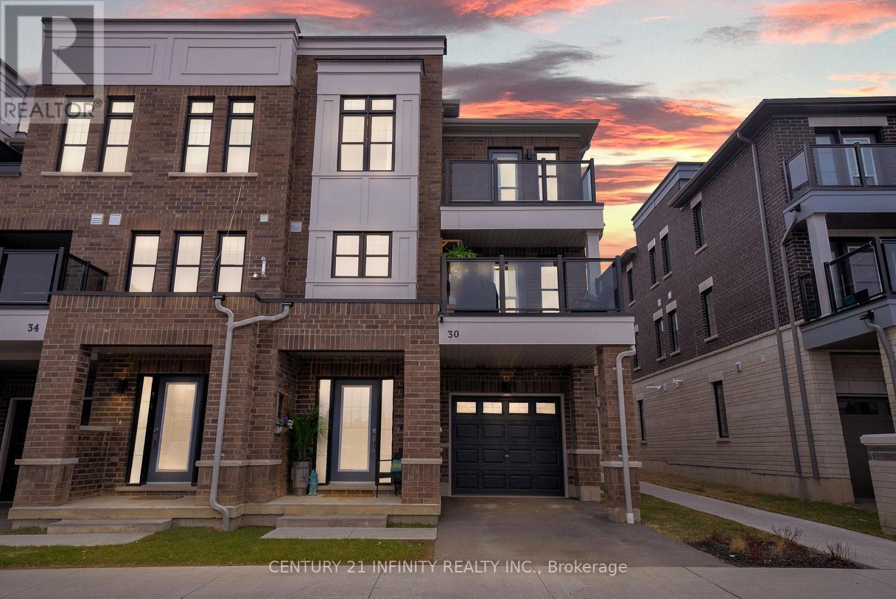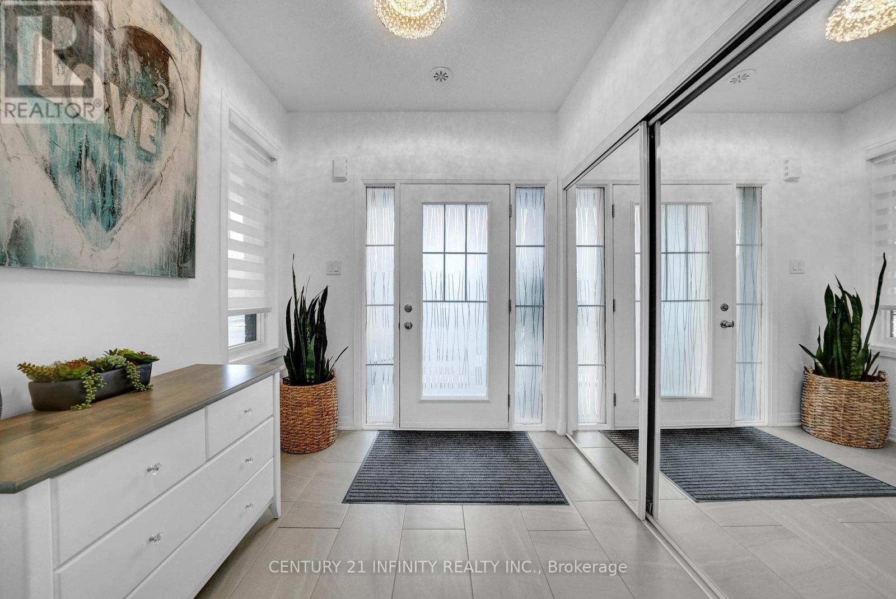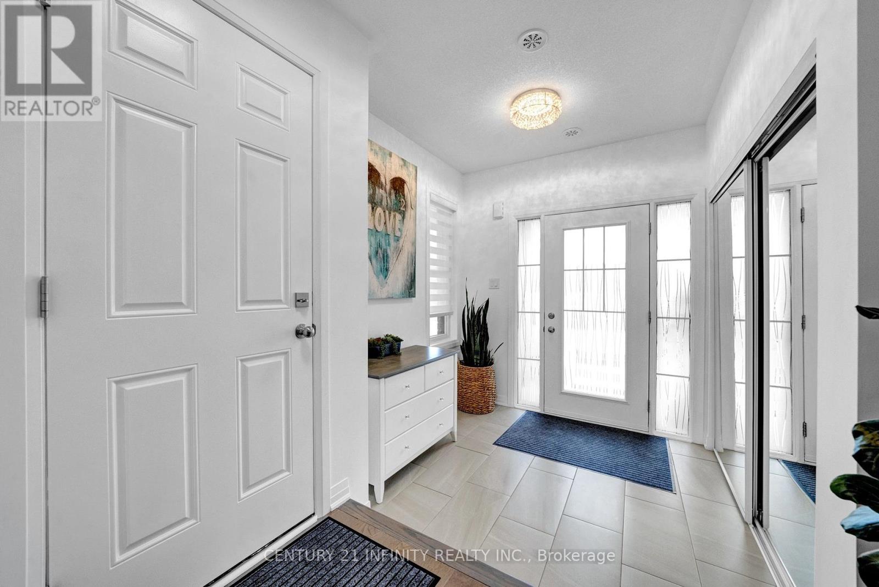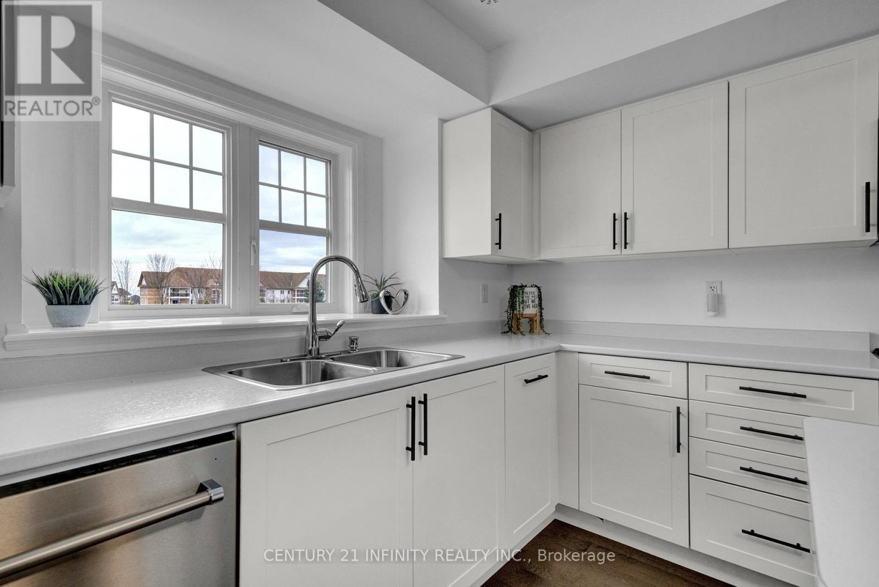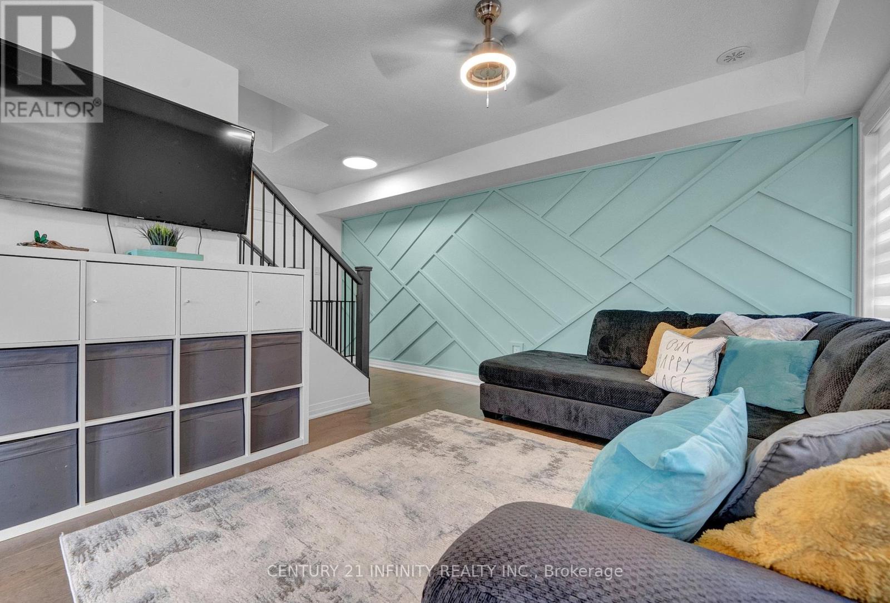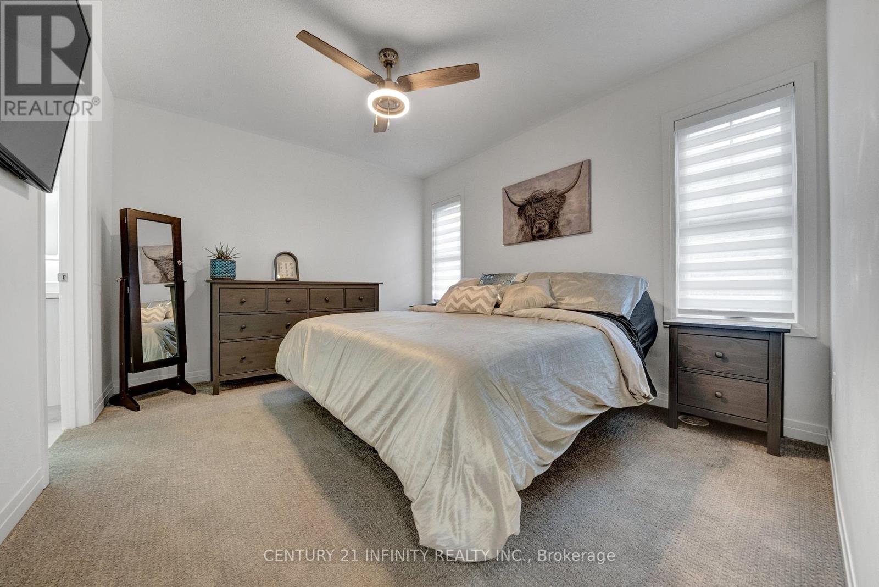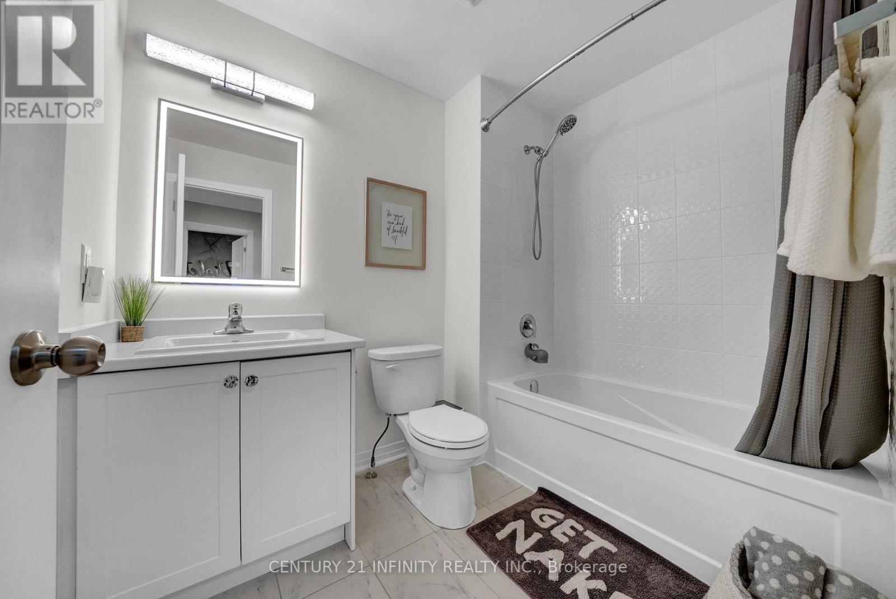3 卧室
3 浴室
1100 - 1500 sqft
中央空调
风热取暖
$719,900
*** Open house next Sun May 25th 2 - 4 pm ** Welcome to this beautifully maintained, south-facing end-unit townhome offering three levels of comfortable and stylish living. Featuring 3 bedrooms, 3 bathrooms, and a 1 car garage, this home provides the perfect blend of space and convenience in a thoughtfully designed layout. Step into a spacious foyer with a versatile entry-level living area, ideal for a home office. This level also includes a large closet, interior garage access, and additional storage options to keep everything organized. Upstairs, the main level boasts an open concept living and dining area perfect for entertaining with plenty of natural light streaming in through the extra windows exclusive to end units. The modern kitchen with large center island features high-end appliances and generous cabinetry. A stylish 2-piece powder room and convenient laundry room complete this level. Step out onto your private south-facing balcony to soak up the sun and enjoy warmer weather. The upper level features a spacious primary suite with its own en-suite bathroom and walk-in closet. Two additional bedrooms and a full bathroom provide comfortable accommodations for family or guests. Come and experience the charm and functionality of this exceptional home in person! Floor Plans attached to show the functional layout of this Home. (id:43681)
Open House
现在这个房屋大家可以去Open House参观了!
开始于:
2:00 pm
结束于:
4:00 pm
房源概要
|
MLS® Number
|
E12153069 |
|
房源类型
|
民宅 |
|
社区名字
|
Bowmanville |
|
附近的便利设施
|
公共交通, 学校 |
|
总车位
|
2 |
详 情
|
浴室
|
3 |
|
地上卧房
|
3 |
|
总卧房
|
3 |
|
Age
|
0 To 5 Years |
|
家电类
|
Water Heater - Tankless, All, Central Vacuum, Garage Door Opener, 窗帘 |
|
施工种类
|
附加的 |
|
空调
|
中央空调 |
|
外墙
|
砖 |
|
Flooring Type
|
Laminate |
|
地基类型
|
混凝土 |
|
客人卫生间(不包含洗浴)
|
1 |
|
供暖方式
|
天然气 |
|
供暖类型
|
压力热风 |
|
储存空间
|
3 |
|
内部尺寸
|
1100 - 1500 Sqft |
|
类型
|
联排别墅 |
|
设备间
|
市政供水 |
车 位
土地
|
英亩数
|
无 |
|
土地便利设施
|
公共交通, 学校 |
|
污水道
|
Sanitary Sewer |
|
土地深度
|
43 Ft ,7 In |
|
土地宽度
|
26 Ft ,7 In |
|
不规则大小
|
26.6 X 43.6 Ft |
房 间
| 楼 层 |
类 型 |
长 度 |
宽 度 |
面 积 |
|
二楼 |
主卧 |
3.23 m |
3.72 m |
3.23 m x 3.72 m |
|
二楼 |
第二卧房 |
2.5 m |
2.74 m |
2.5 m x 2.74 m |
|
二楼 |
第三卧房 |
2.99 m |
2.62 m |
2.99 m x 2.62 m |
|
一楼 |
其它 |
2.44 m |
5.18 m |
2.44 m x 5.18 m |
|
一楼 |
厨房 |
2.99 m |
4.34 m |
2.99 m x 4.34 m |
|
一楼 |
客厅 |
13.2 m |
7.04 m |
13.2 m x 7.04 m |
|
一楼 |
餐厅 |
13.2 m |
7.04 m |
13.2 m x 7.04 m |
https://www.realtor.ca/real-estate/28322957/30-king-william-way-clarington-bowmanville-bowmanville



