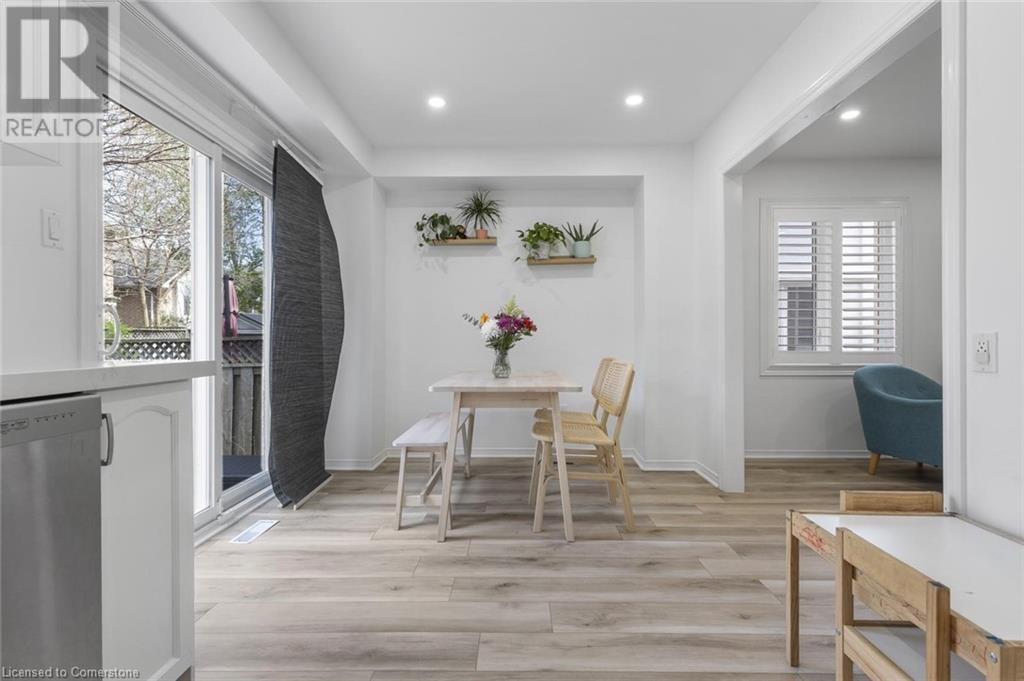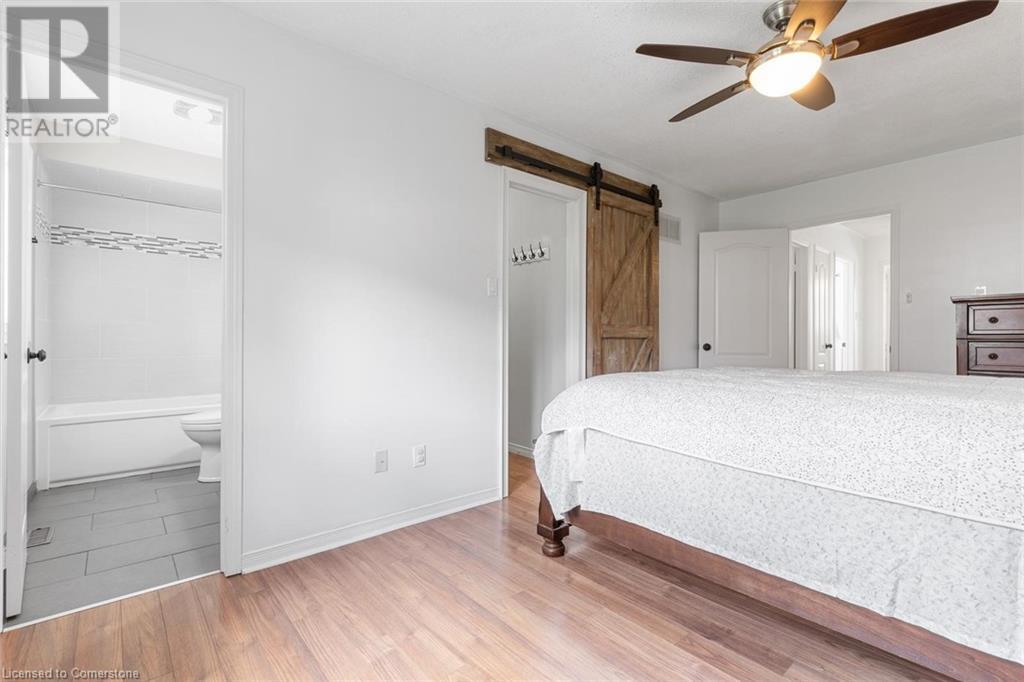3 卧室
3 浴室
1409 sqft
两层
中央空调
风热取暖
$3,200 Monthly
Renters look no further! Welcome to this stunning 3-bedroom, 2.5-bath semi-detached home in the heart of Waterdown. The main floor features a cozy family room with a gas fireplace and stylish vinyl flooring throughout. Enjoy a bright, spacious eat-in kitchen complete with stainless steel appliances, abundant cabinetry, and an open layout that flows seamlessly into the living room. Step through the patio doors to a large deck—ideal for entertaining—in your private, fully fenced backyard. Upstairs, the generous primary suite offers a walk-in closet and a 4-piece ensuite bath. Two additional well-sized bedrooms share another full 4-piece bathroom. The finished basement provides a versatile recreation room, laundry area with storage, and an unfinished rough-in for an additional bathroom with bathtub, mirror and 2 Pc toilet on the side. Parking is a breeze with a 3-car driveway and a 1-car garage. Located just steps from Memorial Park, schools, YMCA, shopping, and all essential amenities—this home combines comfort, convenience, and community living. (id:43681)
房源概要
|
MLS® Number
|
40728714 |
|
房源类型
|
民宅 |
|
附近的便利设施
|
医院, 公园, 礼拜场所, 学校 |
|
设备类型
|
热水器 |
|
总车位
|
3 |
|
租赁设备类型
|
热水器 |
详 情
|
浴室
|
3 |
|
地上卧房
|
3 |
|
总卧房
|
3 |
|
家电类
|
洗碗机, 烘干机, 冰箱, 炉子, 洗衣机 |
|
建筑风格
|
2 层 |
|
地下室进展
|
部分完成 |
|
地下室类型
|
全部完成 |
|
施工日期
|
1995 |
|
施工种类
|
Semi-detached |
|
空调
|
中央空调 |
|
外墙
|
砖 |
|
地基类型
|
砖 |
|
客人卫生间(不包含洗浴)
|
1 |
|
供暖方式
|
天然气 |
|
供暖类型
|
压力热风 |
|
储存空间
|
2 |
|
内部尺寸
|
1409 Sqft |
|
类型
|
独立屋 |
|
设备间
|
市政供水 |
车 位
土地
|
英亩数
|
无 |
|
土地便利设施
|
医院, 公园, 宗教场所, 学校 |
|
污水道
|
城市污水处理系统 |
|
土地深度
|
100 Ft |
|
土地宽度
|
30 Ft |
|
规划描述
|
R4 |
房 间
| 楼 层 |
类 型 |
长 度 |
宽 度 |
面 积 |
|
二楼 |
四件套浴室 |
|
|
Measurements not available |
|
二楼 |
四件套浴室 |
|
|
Measurements not available |
|
二楼 |
卧室 |
|
|
10'6'' x 8'9'' |
|
二楼 |
卧室 |
|
|
10'5'' x 10'0'' |
|
二楼 |
主卧 |
|
|
17'3'' x 10'0'' |
|
一楼 |
两件套卫生间 |
|
|
Measurements not available |
|
一楼 |
厨房 |
|
|
10'8'' x 9'3'' |
|
一楼 |
餐厅 |
|
|
9'3'' x 8'4'' |
|
一楼 |
客厅 |
|
|
18'6'' x 10'0'' |
https://www.realtor.ca/real-estate/28316839/30-harnesworth-crescent-hamilton

































