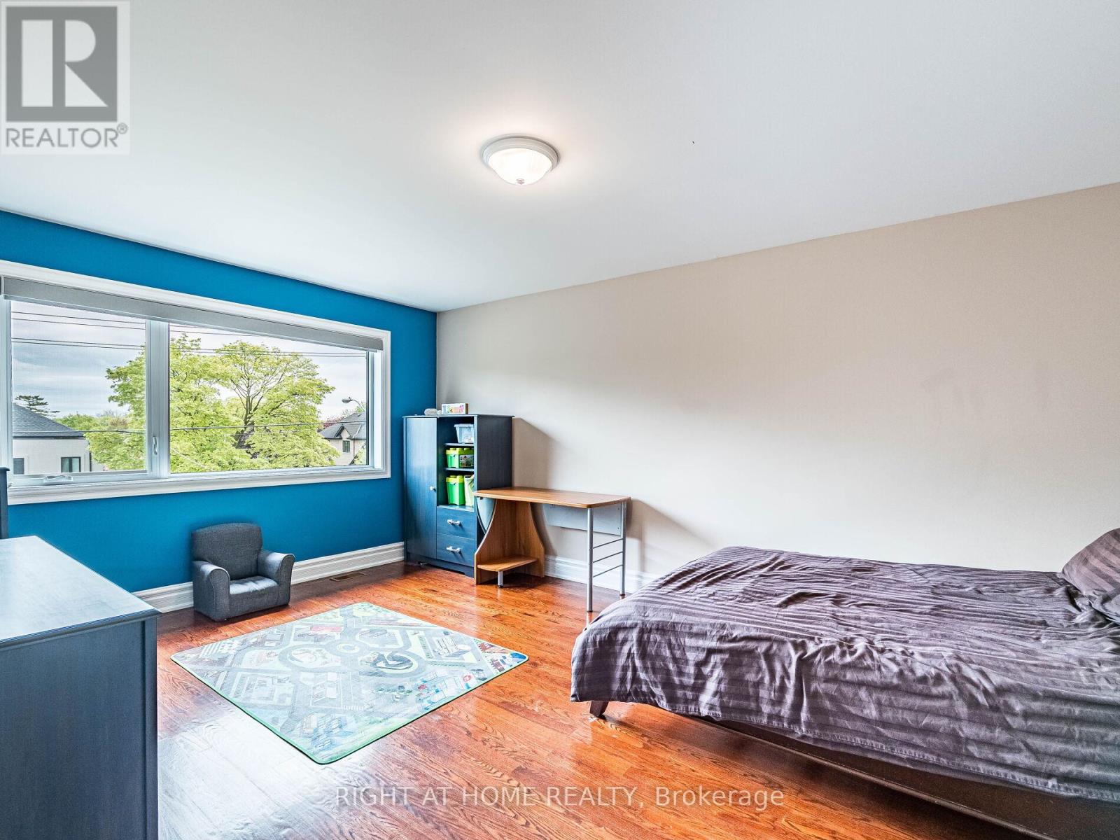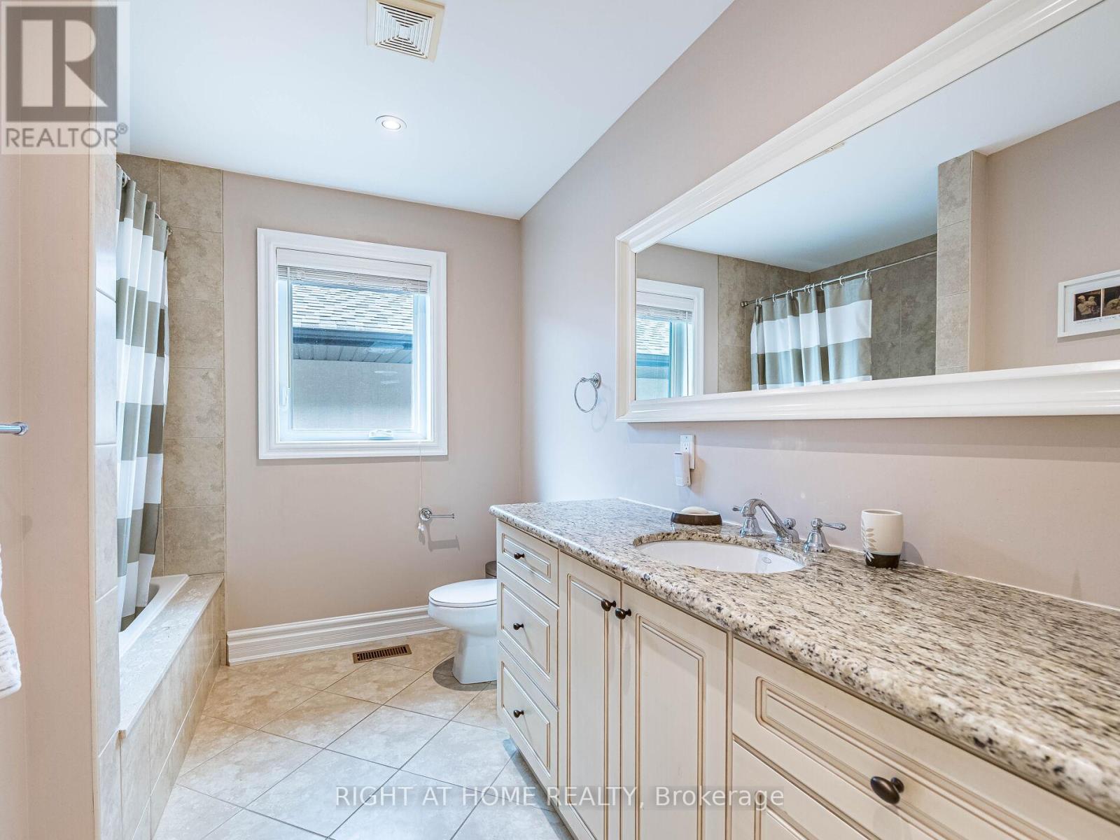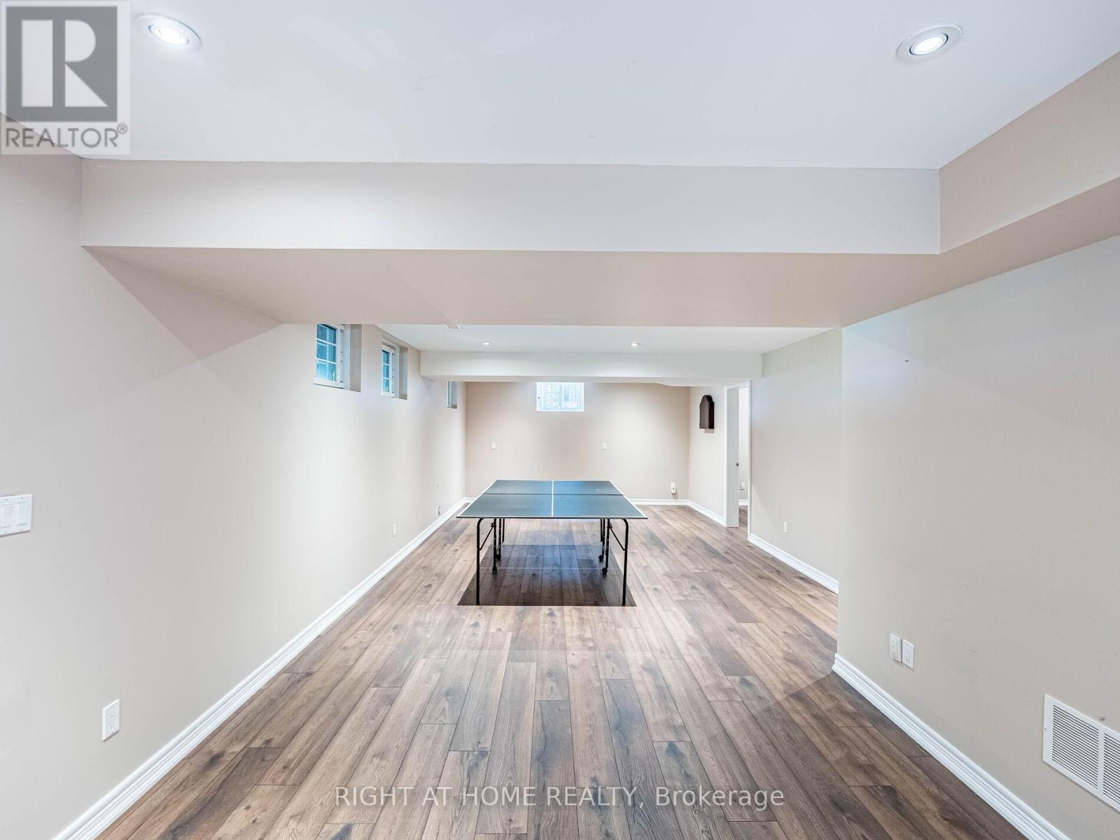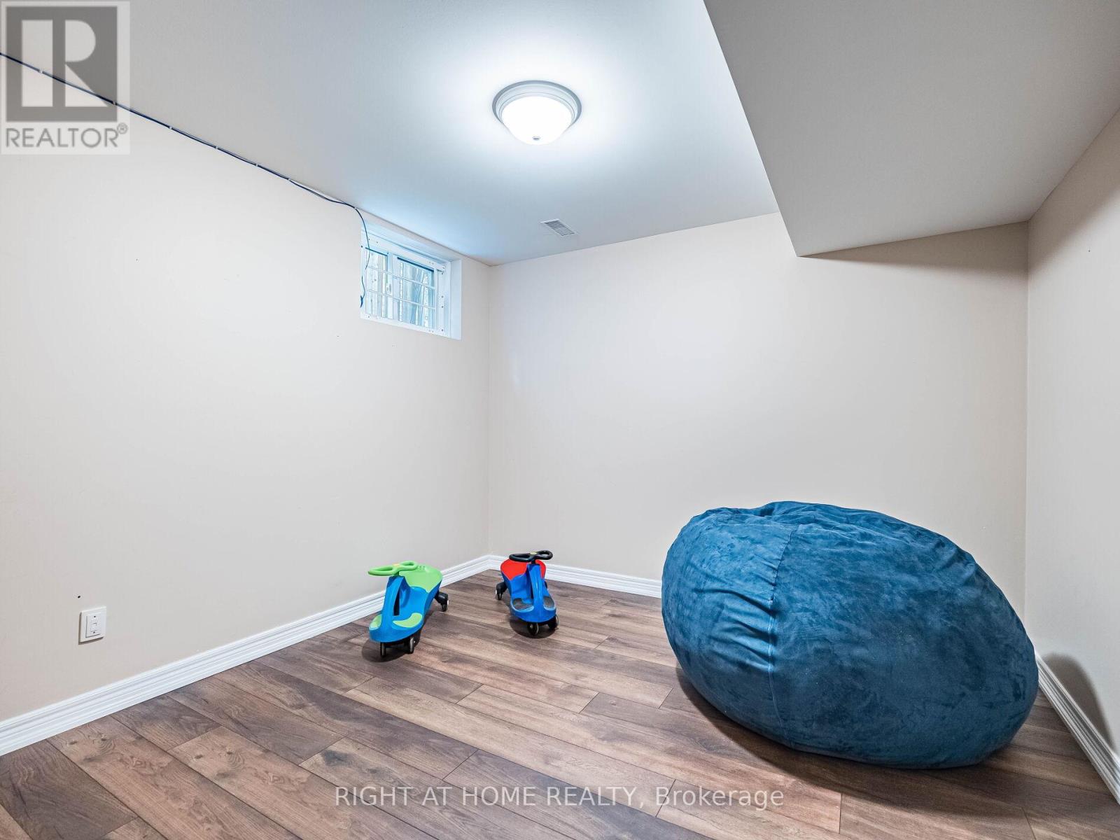6 卧室
4 浴室
3000 - 3500 sqft
中央空调
风热取暖
Landscaped, Lawn Sprinkler
$2,149,888
Welcome to 30 Haliburton Ave. This Beautiful Custom Built Home is Situated in a Secluded Pocket Within the Catchment of Top Ranked Rosethorn Junior Public School (French Immersion) & St. Gregorys Catholic School. Boasting 3,115 Sq Ft of Above Grade Living Space + a Fully Finished Basement with a 2nd Kitchen Rough in and a Separate Walkout Staircase to a Side Entrance. This home is loaded with upgrades: 9 Ft Main Floor Ceilings, 8 Ft Ceilings in Basement and 2nd Floors, Upgraded Baseboards, Pot Lights, Solid Maple Eat-in Kitchen, California Shutters, Hunter Douglas Motorized Shades, Automated Lighting, 9 Car Interlock Driveway with No Sidewalk, Custom Large Storage Shed, Mezzanine Storage in Garage, Recently Replaced Triple Pane Fibreglass Energy Efficient Windows and Exterior Entry Doors and Garage Door, Irrigation System, Automatic Natural Gas Backup Generator (Powers Entire Home). Take a Walk Through Echo Valley Trail and come Home to Your Private Backyard to Enjoy a Cool Lemonade on Your Maintenance Free Large Composite Deck with Motorized Awning While Enjoying the Afternoon Backyard Sun Helping Your Vegetable Garden Flourish Behind the Backyard (id:43681)
房源概要
|
MLS® Number
|
W12149595 |
|
房源类型
|
民宅 |
|
临近地区
|
Islington-City Centre West |
|
社区名字
|
Islington-City Centre West |
|
附近的便利设施
|
公园, 公共交通, 学校 |
|
特征
|
Flat Site, Lighting, 无地毯, Sump Pump |
|
总车位
|
11 |
|
结构
|
Deck, 棚 |
详 情
|
浴室
|
4 |
|
地上卧房
|
4 |
|
地下卧室
|
2 |
|
总卧房
|
6 |
|
家电类
|
Garage Door Opener Remote(s), Central Vacuum, Water Meter, 洗碗机, 烘干机, Garage Door Opener, 炉子, 洗衣机, 窗帘, 冰箱 |
|
地下室进展
|
已装修 |
|
地下室功能
|
Separate Entrance |
|
地下室类型
|
N/a (finished) |
|
施工种类
|
独立屋 |
|
空调
|
中央空调 |
|
外墙
|
石 |
|
Fire Protection
|
Alarm System, Smoke Detectors |
|
Flooring Type
|
Laminate, 混凝土, Hardwood, Ceramic |
|
地基类型
|
水泥 |
|
客人卫生间(不包含洗浴)
|
1 |
|
供暖方式
|
天然气 |
|
供暖类型
|
压力热风 |
|
储存空间
|
2 |
|
内部尺寸
|
3000 - 3500 Sqft |
|
类型
|
独立屋 |
|
Utility Power
|
Generator |
|
设备间
|
市政供水 |
车 位
土地
|
英亩数
|
无 |
|
围栏类型
|
Fenced Yard |
|
土地便利设施
|
公园, 公共交通, 学校 |
|
Landscape Features
|
Landscaped, Lawn Sprinkler |
|
污水道
|
Sanitary Sewer |
|
土地深度
|
135 Ft ,2 In |
|
土地宽度
|
45 Ft ,1 In |
|
不规则大小
|
45.1 X 135.2 Ft ; None |
|
地表水
|
River/stream |
|
规划描述
|
住宅 |
房 间
| 楼 层 |
类 型 |
长 度 |
宽 度 |
面 积 |
|
Lower Level |
娱乐,游戏房 |
10.54 m |
4.21 m |
10.54 m x 4.21 m |
|
Lower Level |
卧室 |
3.36 m |
3.24 m |
3.36 m x 3.24 m |
|
Lower Level |
卧室 |
3.25 m |
5.47 m |
3.25 m x 5.47 m |
|
Lower Level |
Cold Room |
3.06 m |
1.64 m |
3.06 m x 1.64 m |
|
Lower Level |
洗衣房 |
3.6 m |
2.92 m |
3.6 m x 2.92 m |
|
Lower Level |
浴室 |
3.58 m |
1.93 m |
3.58 m x 1.93 m |
|
一楼 |
厨房 |
6.86 m |
3.93 m |
6.86 m x 3.93 m |
|
一楼 |
客厅 |
8.72 m |
3.35 m |
8.72 m x 3.35 m |
|
一楼 |
餐厅 |
8.72 m |
3.35 m |
8.72 m x 3.35 m |
|
一楼 |
家庭房 |
7.76 m |
3.55 m |
7.76 m x 3.55 m |
|
Upper Level |
浴室 |
3.58 m |
1.93 m |
3.58 m x 1.93 m |
|
Upper Level |
主卧 |
7 m |
3.63 m |
7 m x 3.63 m |
|
Upper Level |
第二卧房 |
3.4 m |
4 m |
3.4 m x 4 m |
|
Upper Level |
第三卧房 |
5.35 m |
3.64 m |
5.35 m x 3.64 m |
|
Upper Level |
Bedroom 4 |
5.09 m |
3.35 m |
5.09 m x 3.35 m |
|
Upper Level |
浴室 |
3.38 m |
1.71 m |
3.38 m x 1.71 m |
设备间
https://www.realtor.ca/real-estate/28315373/30-haliburton-avenue-toronto-islington-city-centre-west-islington-city-centre-west












































