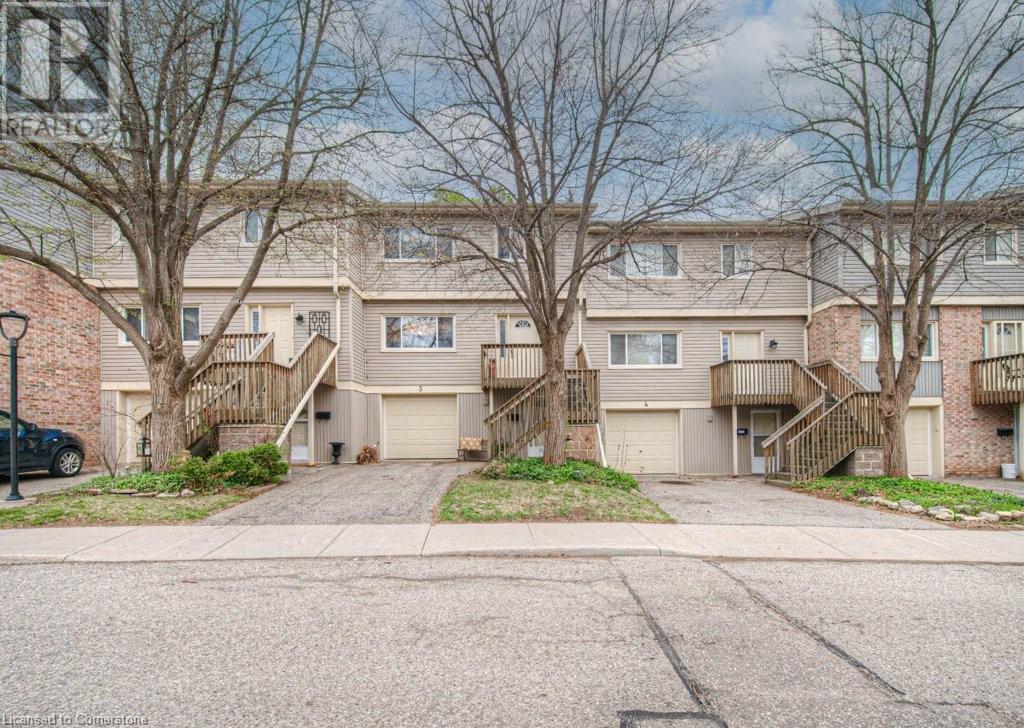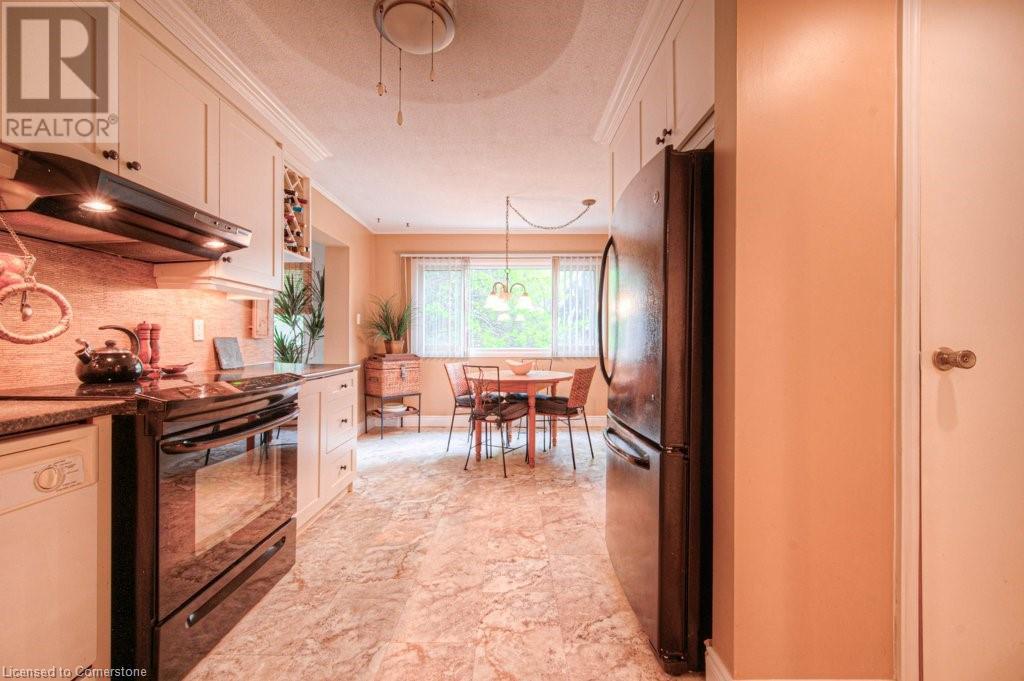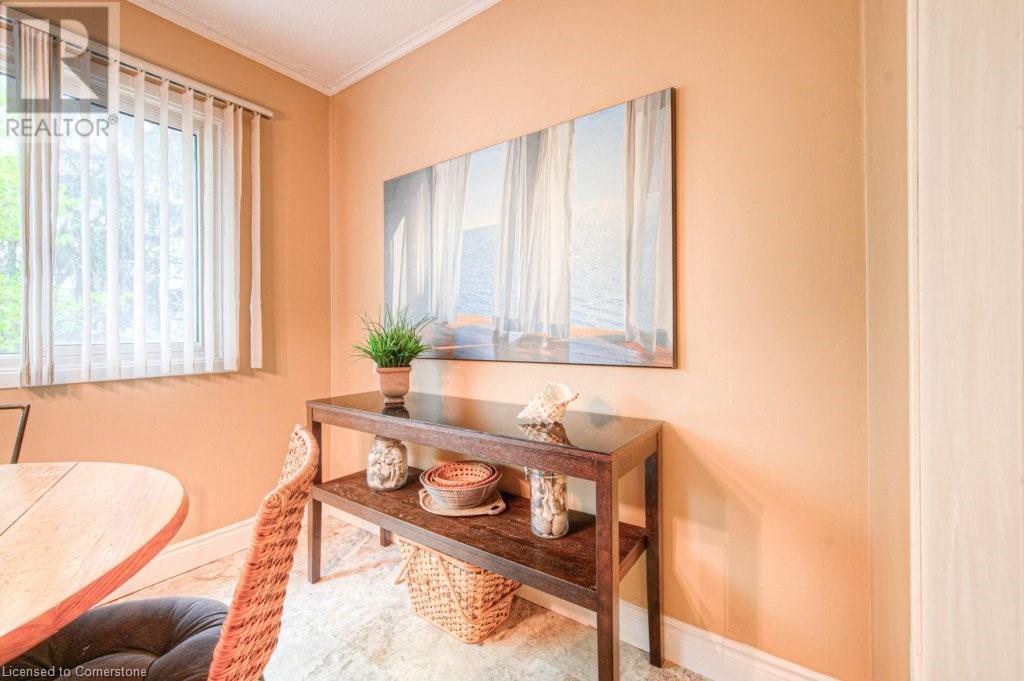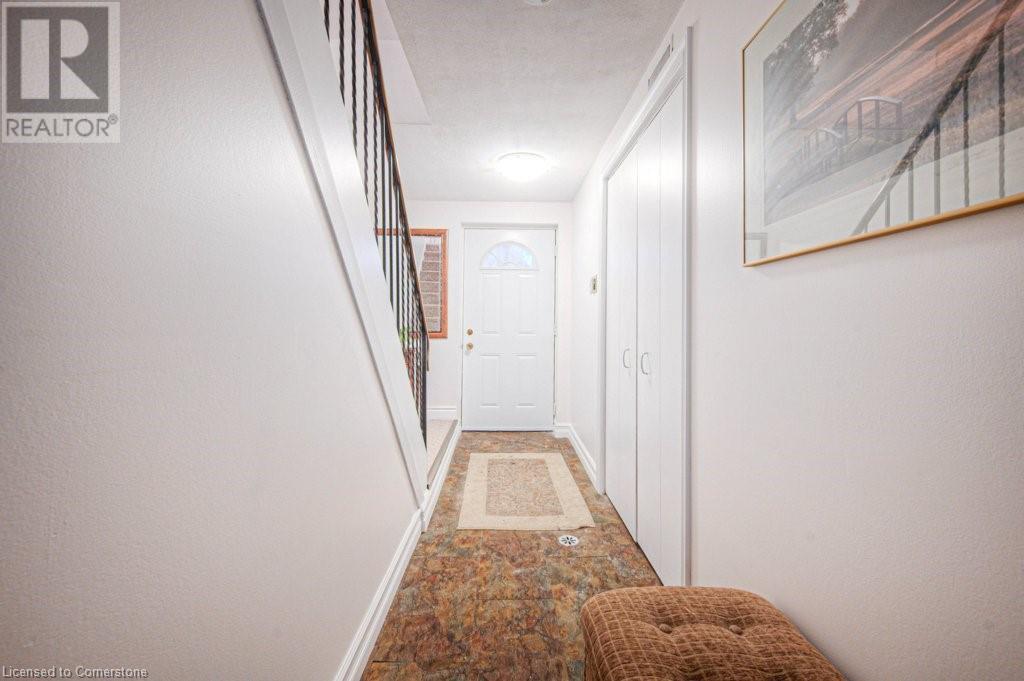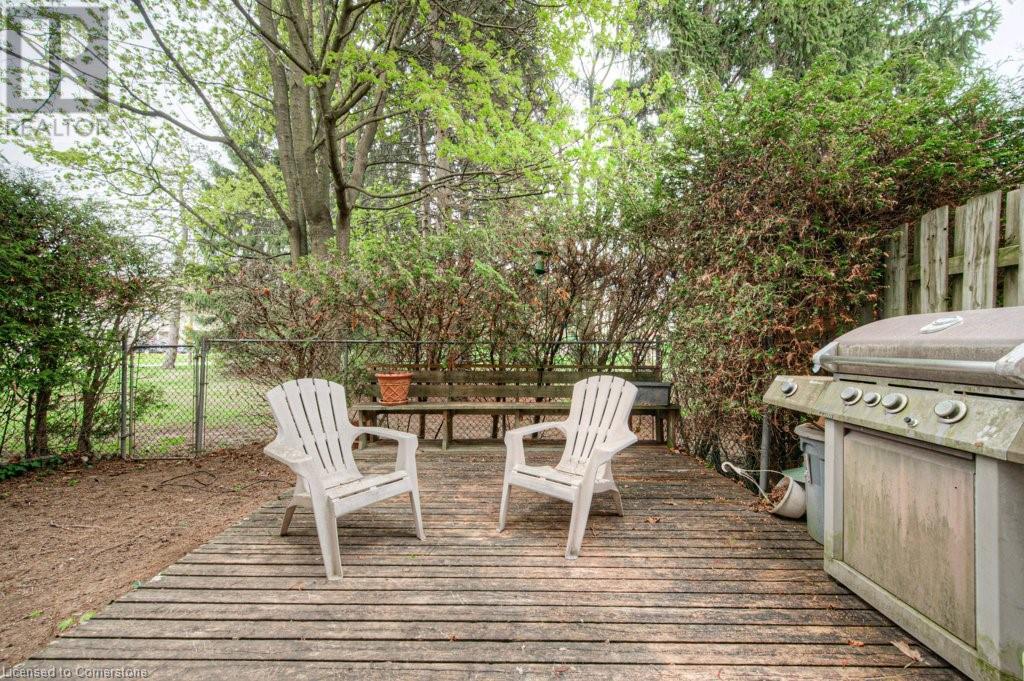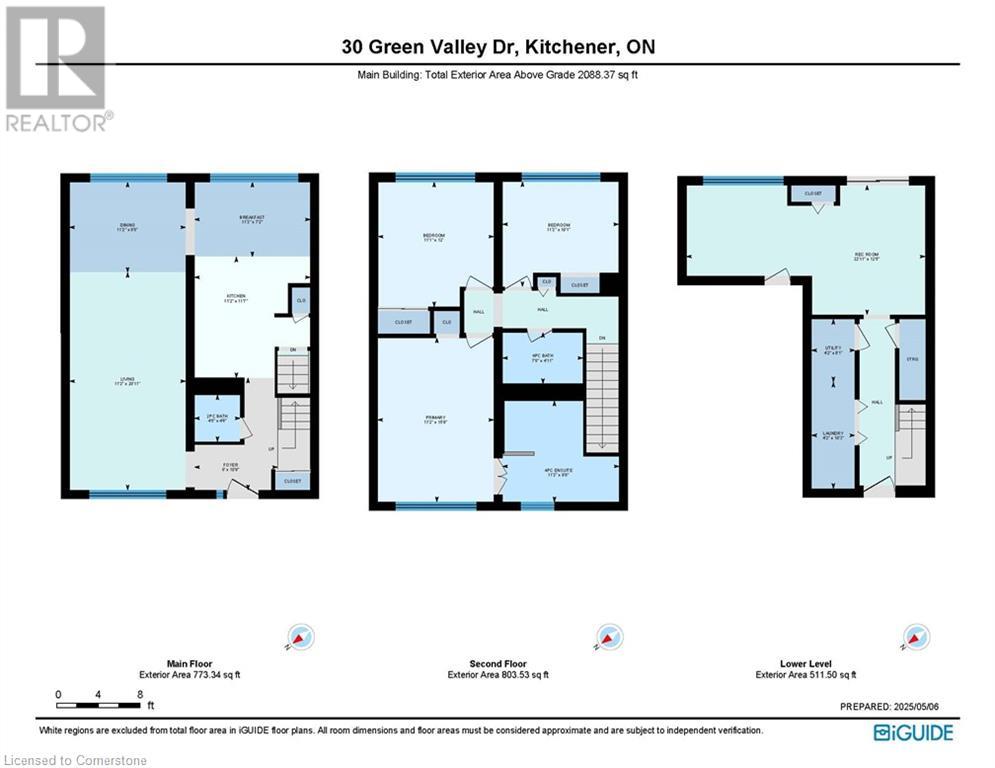30 Green Valley Drive Unit# 3 Kitchener, Ontario N2P 1G8

$499,000管理费,Insurance, Landscaping, Property Management, Water
$605 每月
管理费,Insurance, Landscaping, Property Management, Water
$605 每月Nestled in the highly sought-after Village on the Green complex in Kitchener! This beautifully maintained townhome offers over 2,000 sq/ft of above-grade living space and backs directly onto lush greenery and Schneiders Creek, providing a peaceful and private natural setting right in your own backyard. Boasting 3 spacious bedrooms and 2.5 bathrooms, this home has been designed for comfortable family living. The main floor features a bright and functional layout with generous principal rooms, perfect for relaxing or entertaining. Large windows offer spectacular views of mature trees and tranquil green space, bringing the outdoors in while maintaining your privacy. The eat-in kitchen provides ample cabinetry and counter space, and flows easily into the formal dining and living areas, ideal for both everyday living and special gatherings. Upstairs, the oversized primary bedroom includes double closets and a private ensuite bath. Two additional well-sized bedrooms and a full bathroom offer space for family, guests, or a home office. The lower level includes direct access to the garage and plenty of storage potential. Step outside to enjoy your own slice of serenity—this home backs onto mature trees and the gentle flow of Schneiders Creek, creating a tranquil backdrop to your daily routine. Whether it’s your morning coffee or an evening unwind, this private natural space makes every day feel like a retreat. With family-friendly atmosphere, low-traffic streets, and peaceful surroundings. Residents enjoy access to a heated outdoor pool, and the location is minutes from the 401, Conestoga College, shopping, golf courses, walking trails, and more. Don’t miss this rare opportunity to own a spacious home in a well-managed, amenity-rich complex surrounded by nature yet close to everything. This is the perfect blend of comfort, convenience, and community. (id:43681)
Open House
现在这个房屋大家可以去Open House参观了!
2:00 pm
结束于:4:00 pm
2:00 pm
结束于:4:00 pm
房源概要
| MLS® Number | 40724034 |
| 房源类型 | 民宅 |
| 附近的便利设施 | 公园, 礼拜场所, 游乐场, 公共交通, 学校, 购物 |
| 设备类型 | 热水器 |
| 特征 | Conservation/green Belt, 铺设车道, 自动车库门 |
| 总车位 | 2 |
| 泳池类型 | Pool |
| 租赁设备类型 | 热水器 |
详 情
| 浴室 | 3 |
| 地上卧房 | 3 |
| 总卧房 | 3 |
| 家电类 | 洗碗机, 烘干机, 冰箱, 炉子, Water Softener, 洗衣机 |
| 建筑风格 | 2 层 |
| 地下室类型 | 没有 |
| 施工种类 | 附加的 |
| 空调 | 中央空调 |
| 外墙 | 砖, 乙烯基壁板 |
| 客人卫生间(不包含洗浴) | 1 |
| 供暖方式 | 天然气 |
| 供暖类型 | 压力热风 |
| 储存空间 | 2 |
| 内部尺寸 | 2088 Sqft |
| 类型 | 联排别墅 |
| 设备间 | 市政供水 |
车 位
| 附加车库 |
土地
| 入口类型 | Highway Access |
| 英亩数 | 无 |
| 土地便利设施 | 公园, 宗教场所, 游乐场, 公共交通, 学校, 购物 |
| 污水道 | 城市污水处理系统 |
| 规划描述 | R2b |
房 间
| 楼 层 | 类 型 | 长 度 | 宽 度 | 面 积 |
|---|---|---|---|---|
| 二楼 | 主卧 | 11'2'' x 15'9'' | ||
| 二楼 | 卧室 | 11'2'' x 10'1'' | ||
| 二楼 | 卧室 | 11'1'' x 12'0'' | ||
| 二楼 | 四件套浴室 | 11'2'' x 9'8'' | ||
| 二楼 | 四件套浴室 | 7'8'' x 4'11'' | ||
| Lower Level | 设备间 | 4'2'' x 6'1'' | ||
| Lower Level | 娱乐室 | 22'11'' x 12'5'' | ||
| Lower Level | 洗衣房 | 4'2'' x 10'3'' | ||
| 一楼 | 客厅 | 11'2'' x 20'11'' | ||
| 一楼 | 门厅 | 8'0'' x 10'9'' | ||
| 一楼 | 餐厅 | 11'2'' x 8'8'' | ||
| 一楼 | 在厨房吃 | 11'2'' x 7'2'' | ||
| 一楼 | 两件套卫生间 | Measurements not available |
https://www.realtor.ca/real-estate/28376713/30-green-valley-drive-unit-3-kitchener


