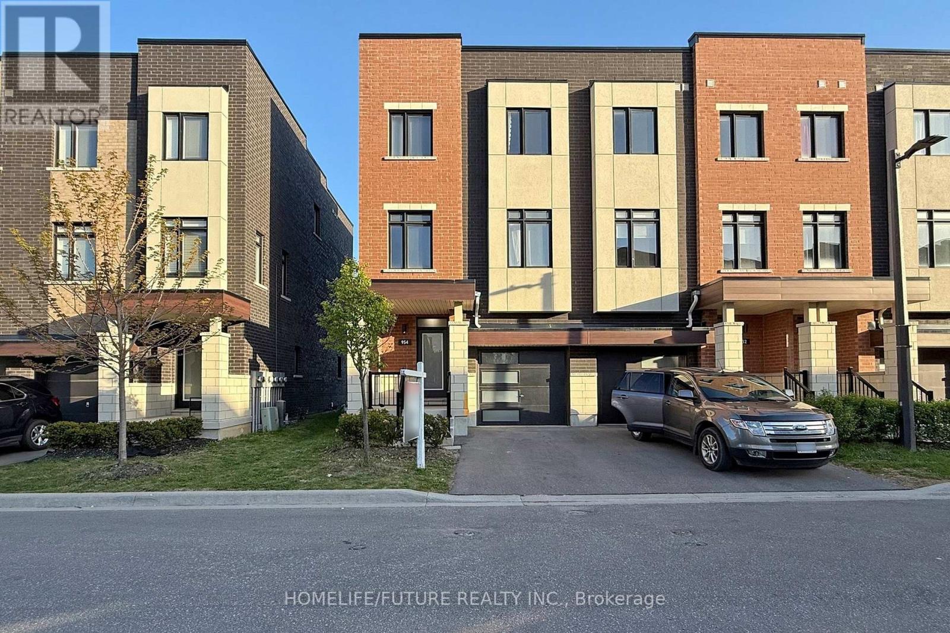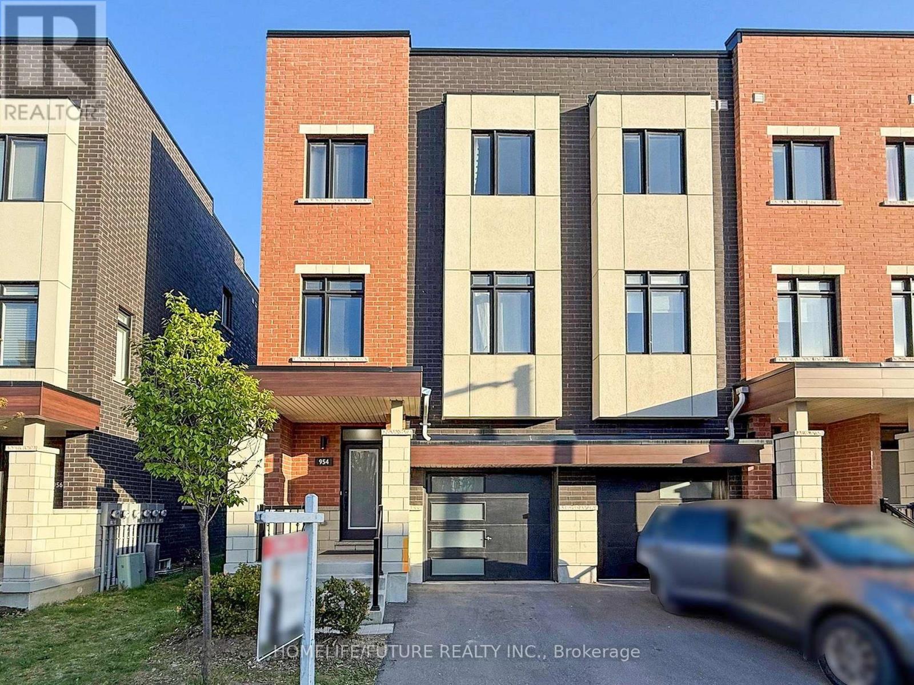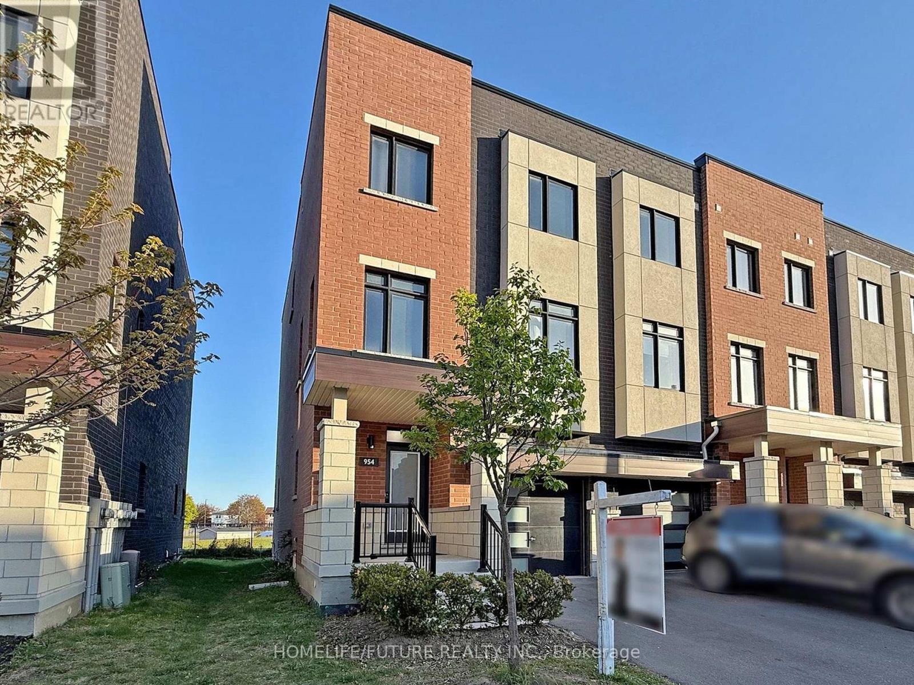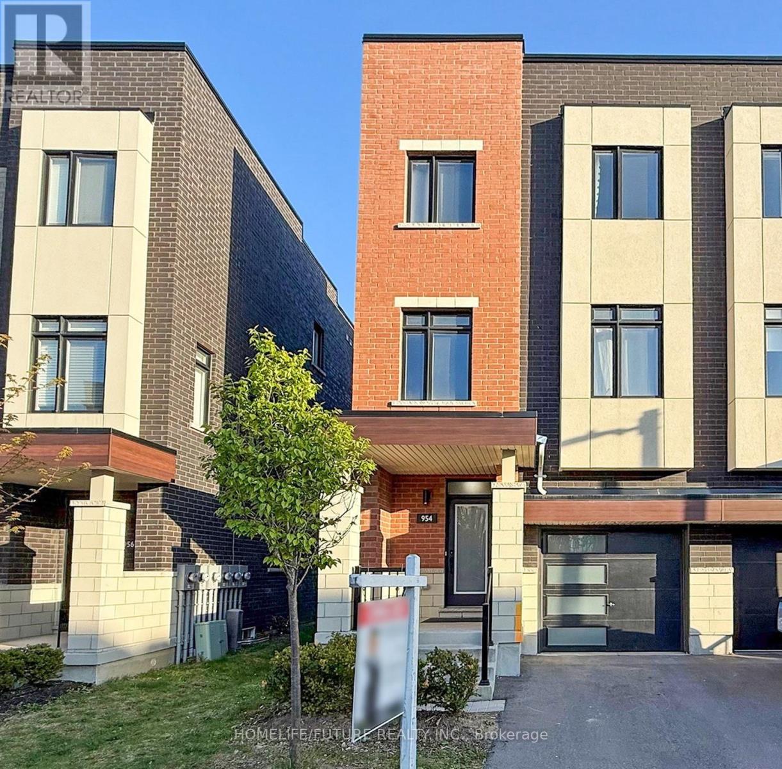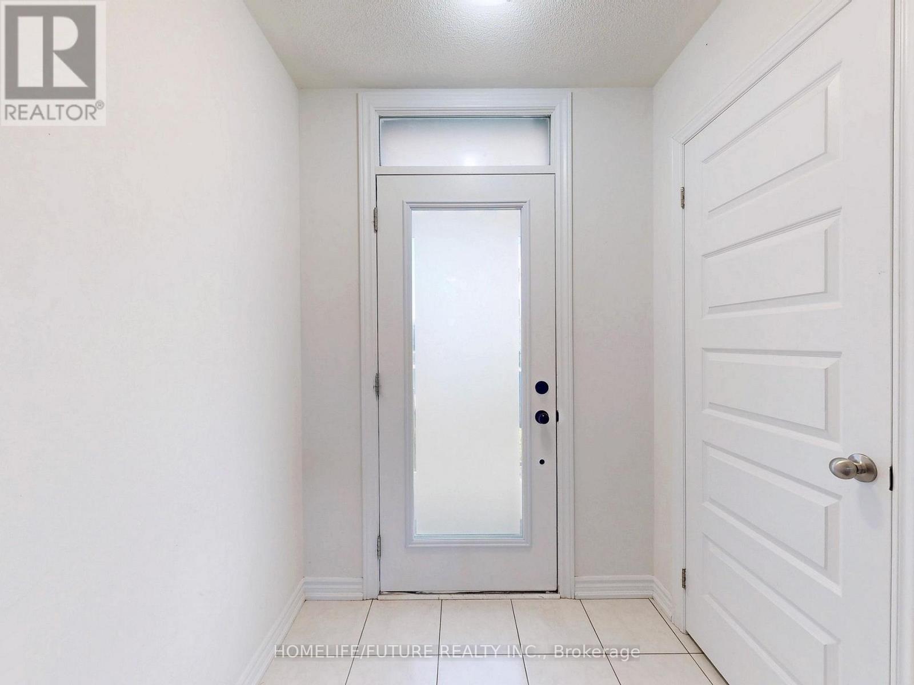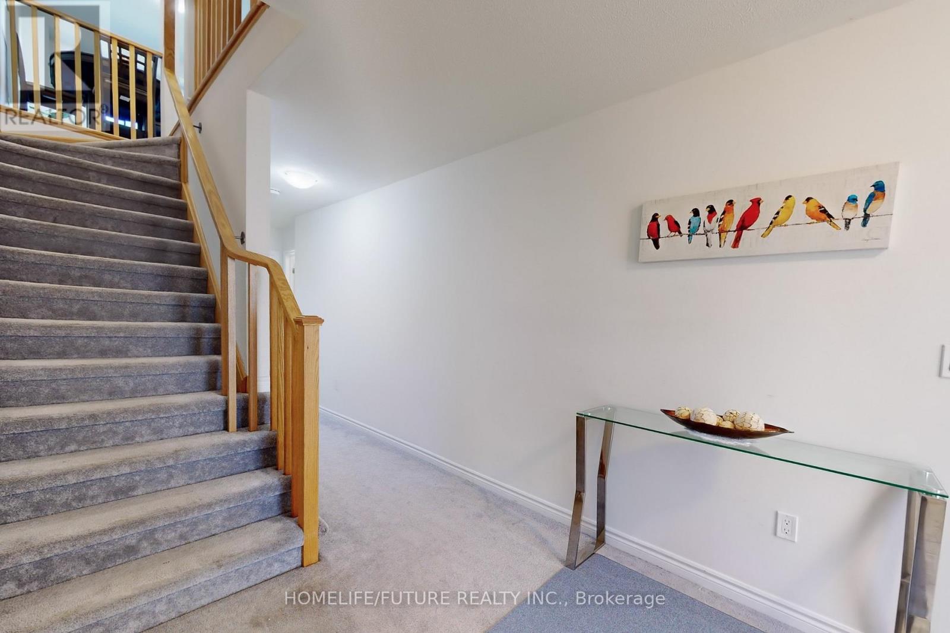5 卧室
4 浴室
2000 - 2500 sqft
中央空调
风热取暖
$799,800管理费,Parcel of Tied Land
$215.21 每月
Welcome to the Newly Built, Modern, Bright & Spacious 5 Bedroom & 4 Washroom Townhouse One of the Largest in the Complex for Sale! Boasting 2,160 sq ft of living space, this unique end unit is perfect for first-time homebuyers, Families and investors alike. The Main Level Highlights Private 1-bedroom suite with a 4-pc ensuite Separate entrance through the garage with walk-out deck Potential for in-law suite with basement kitchen rough-in Ideal layout for multi-generational living or rental income! The Second Floor Features Soaring 9-ft ceilings, Bright and open concept layout with Stylish kitchen with plenty of cabinetry, Centre island with breakfast bar, and stainless steel appliances, Walk-out to a private balcony, Oversized living room, partially divided into an extra bedroom (easily reverted to original layout by opening the dry wall) Separate laundry room with double-door mirrored closet for added storage. The Upper Level features Generously sized primary bedroom with 4-pc ensuite featuring a soaker tub, standing shower, and walk-in closet, 4th & 5th bedrooms with large windows and double-door closets, Specious Hallway, Large Linen Closet. No homes behind backs onto a quiet school field for added privacy, Visitor parking located across from the unit, Close to top-rated schools, shopping, dining, GO Transit, public transit, major highways, and all other key amenities. This home is perfect for families and those seeking comfort, convenience, and style in one beautifully designed package. (id:43681)
房源概要
|
MLS® Number
|
E12140413 |
|
房源类型
|
民宅 |
|
社区名字
|
McLaughlin |
|
特征
|
Sump Pump |
|
总车位
|
2 |
详 情
|
浴室
|
4 |
|
地上卧房
|
5 |
|
总卧房
|
5 |
|
家电类
|
洗碗机, 烘干机, Hood 电扇, 微波炉, 烤箱, 炉子, 洗衣机, 冰箱 |
|
地下室进展
|
已完成 |
|
地下室功能
|
Separate Entrance |
|
地下室类型
|
N/a (unfinished) |
|
施工种类
|
附加的 |
|
空调
|
中央空调 |
|
外墙
|
砖 |
|
Flooring Type
|
Tile, Carpeted |
|
地基类型
|
混凝土 |
|
客人卫生间(不包含洗浴)
|
1 |
|
供暖方式
|
天然气 |
|
供暖类型
|
压力热风 |
|
储存空间
|
3 |
|
内部尺寸
|
2000 - 2500 Sqft |
|
类型
|
联排别墅 |
|
设备间
|
市政供水 |
车 位
土地
|
英亩数
|
无 |
|
污水道
|
Sanitary Sewer |
|
土地深度
|
85 Ft ,1 In |
|
土地宽度
|
24 Ft ,9 In |
|
不规则大小
|
24.8 X 85.1 Ft |
房 间
| 楼 层 |
类 型 |
长 度 |
宽 度 |
面 积 |
|
二楼 |
厨房 |
8.12 m |
8.28 m |
8.12 m x 8.28 m |
|
二楼 |
客厅 |
3.81 m |
2.59 m |
3.81 m x 2.59 m |
|
二楼 |
卧室 |
3.96 m |
2.06 m |
3.96 m x 2.06 m |
|
二楼 |
洗衣房 |
1.98 m |
1.83 m |
1.98 m x 1.83 m |
|
一楼 |
门厅 |
2.13 m |
3.5 m |
2.13 m x 3.5 m |
|
一楼 |
卧室 |
2.74 m |
3.04 m |
2.74 m x 3.04 m |
|
Upper Level |
浴室 |
|
|
Measurements not available |
|
Upper Level |
主卧 |
3.65 m |
4.54 m |
3.65 m x 4.54 m |
|
Upper Level |
Bedroom 4 |
2.59 m |
3.07 m |
2.59 m x 3.07 m |
|
Upper Level |
Bedroom 5 |
2.95 m |
3.41 m |
2.95 m x 3.41 m |
https://www.realtor.ca/real-estate/28295131/30-954-kicking-horse-path-oshawa-mclaughlin-mclaughlin


