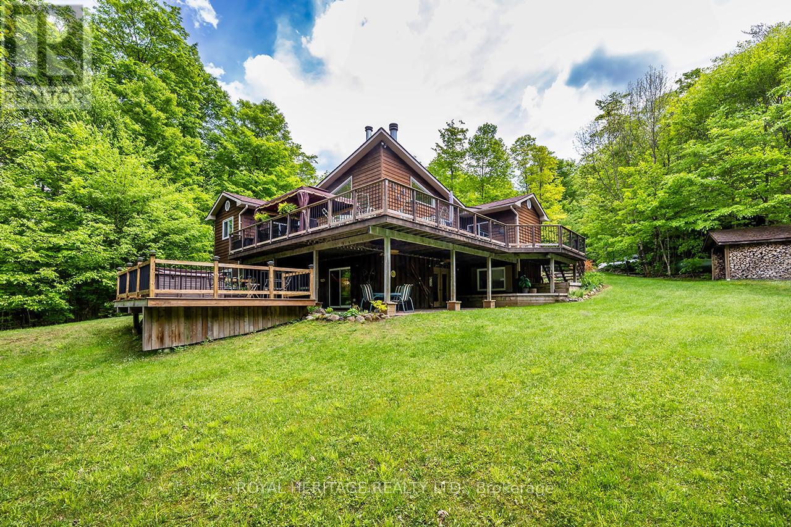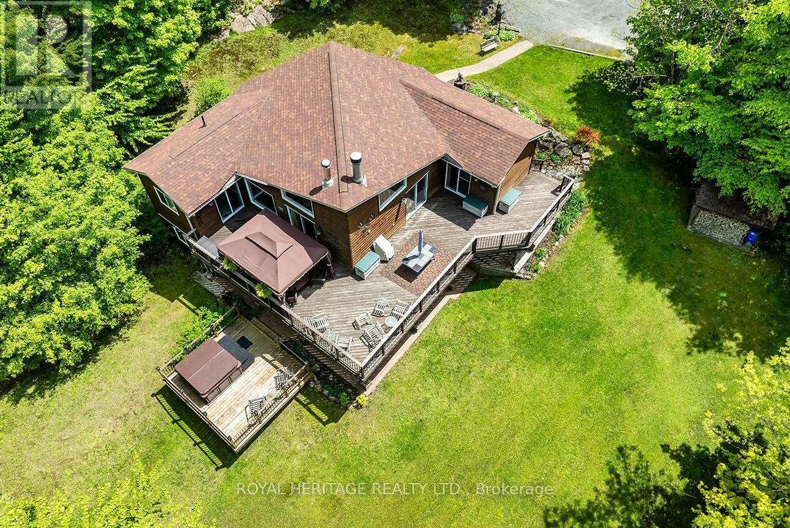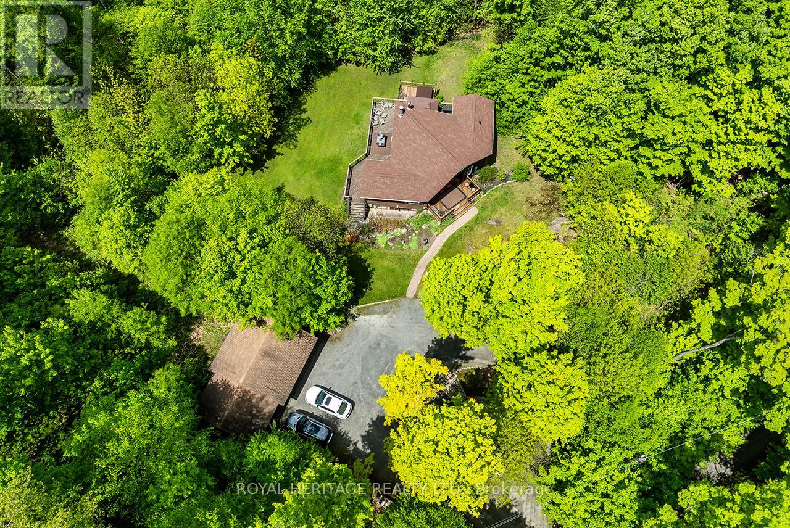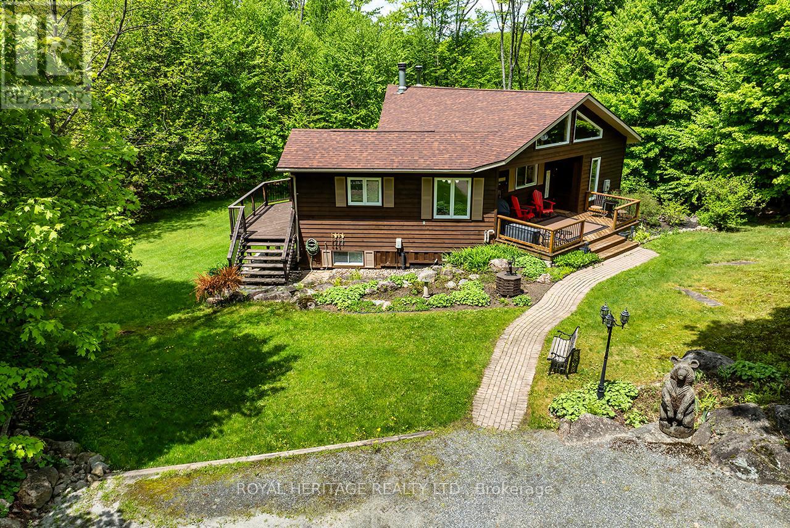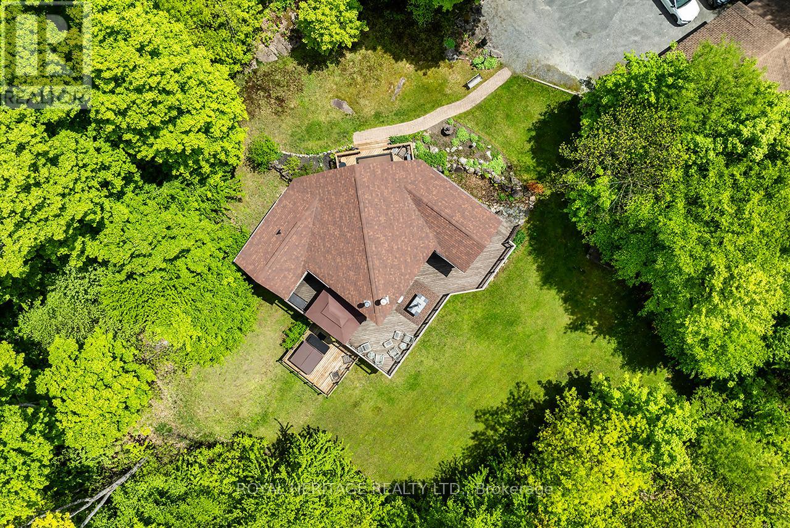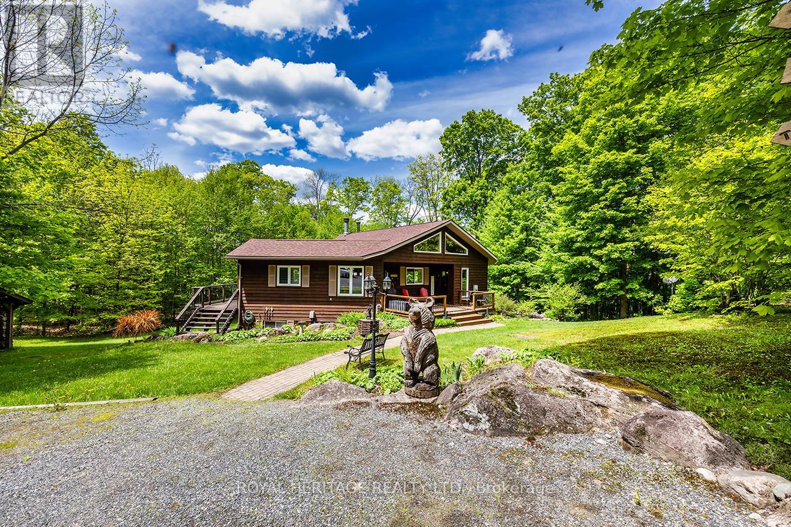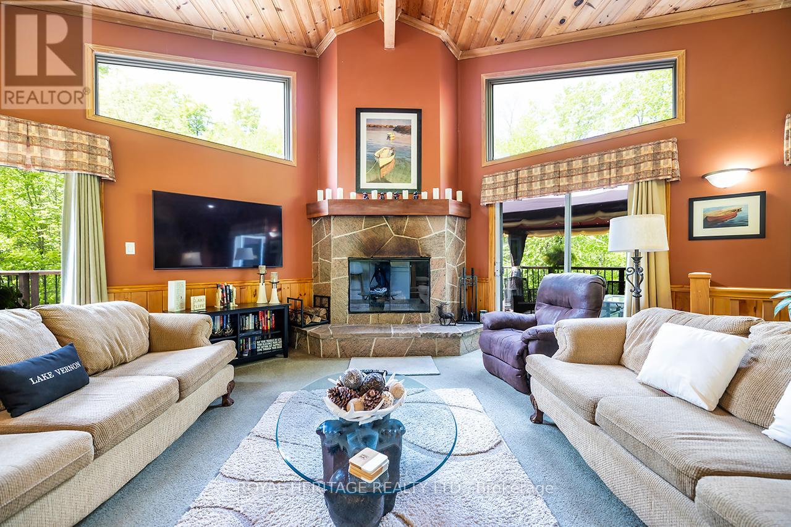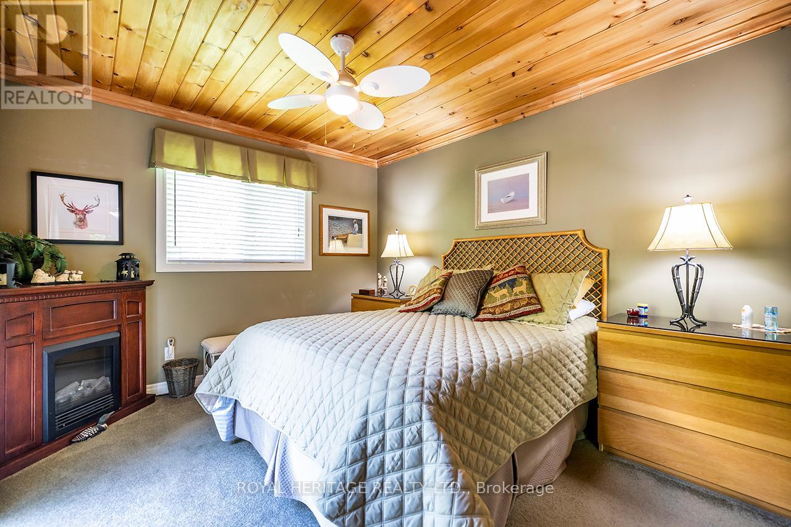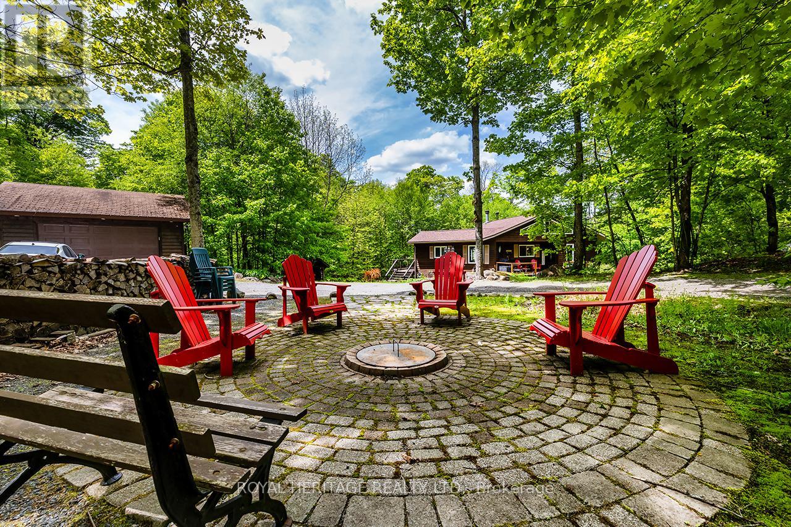4 卧室
2 浴室
1100 - 1500 sqft
Raised 平房
壁炉
风热取暖
Landscaped
$699,900
RARE 4 season Muskoka home! Gorgeous custom raised bungalow with walkout and situated on 1 acre of PRIVACY surrounded by trees. Vaulted ceilings on the main floor featuring Main Floor Bedroom, open concept kitchen and living room with walkout to large deck and hot tub. 2 wood fireplaces, multiple walkouts on both levels, games room, rec room, 2 separate dining areas, a dry bar, stunning wrap around deck and more. Surrounded by large windows at every turn offering light filled rooms constantly. Walkout basement space adding to over 2300 square feet of living space for extended family or in-law capacity. Double garage, drive-through door plus car port (3 spots). Be a part of Norvern Shores, an EXCLUSIVE community on Lake Vernon. Featuring 450+ acres of forest along the lake connected to Huntsville's 4-lake chain offering 40 miles of boating! Live the full Muskoka experience at a fraction of the cost. Access to over 5,000 feet of waterfront on Lake Vernon with a soft sandy beach to explore with a host of amenities such as; loads of docking, boat slips (for lease, upon availability), a boat ramp, a canoe rack, a pavilion, two campsites, volleyball court, a playground and swing sets. This is rare to find on this lake. As a member of the Norvern Association, you will have exclusive use of the kid-friendly beach. Norvern Shores Association has been active and thriving since 1958 offering Peace of Mind, long-term stability with ALL the amenities. (id:43681)
房源概要
|
MLS® Number
|
X12184953 |
|
房源类型
|
民宅 |
|
社区名字
|
Stisted |
|
附近的便利设施
|
学校, Beach, 码头 |
|
Easement
|
Unknown |
|
设备类型
|
Propane Tank |
|
特征
|
树木繁茂的地区, Conservation/green Belt, Lighting, Dry, Hilly, Gazebo, Guest Suite |
|
总车位
|
10 |
|
租赁设备类型
|
Propane Tank |
|
结构
|
Deck, 棚, Dock |
|
Water Front Name
|
Lake Vernon |
详 情
|
浴室
|
2 |
|
地上卧房
|
2 |
|
地下卧室
|
2 |
|
总卧房
|
4 |
|
Age
|
16 To 30 Years |
|
公寓设施
|
Canopy, Fireplace(s) |
|
家电类
|
Hot Tub, Water Heater, Furniture, Range, 窗帘, Two 冰箱s |
|
建筑风格
|
Raised Bungalow |
|
地下室进展
|
已装修 |
|
地下室功能
|
Walk Out |
|
地下室类型
|
N/a (finished) |
|
施工种类
|
独立屋 |
|
外墙
|
木头 |
|
Fire Protection
|
Smoke Detectors |
|
壁炉
|
有 |
|
Fireplace Total
|
2 |
|
地基类型
|
Slab |
|
供暖方式
|
Propane |
|
供暖类型
|
压力热风 |
|
储存空间
|
1 |
|
内部尺寸
|
1100 - 1500 Sqft |
|
类型
|
独立屋 |
|
设备间
|
Drilled Well |
车 位
土地
|
入口类型
|
Year-round Access, Private Docking, Public Road |
|
英亩数
|
无 |
|
土地便利设施
|
学校, Beach, 码头 |
|
Landscape Features
|
Landscaped |
|
污水道
|
Septic System |
|
土地深度
|
216 Ft ,10 In |
|
土地宽度
|
200 Ft |
|
不规则大小
|
200 X 216.9 Ft |
|
土壤类型
|
Mixed Soil |
|
规划描述
|
Ru |
房 间
| 楼 层 |
类 型 |
长 度 |
宽 度 |
面 积 |
|
Lower Level |
浴室 |
1.93 m |
1 m |
1.93 m x 1 m |
|
Lower Level |
洗衣房 |
2.63 m |
2 m |
2.63 m x 2 m |
|
Lower Level |
家庭房 |
6.43 m |
5.41 m |
6.43 m x 5.41 m |
|
Lower Level |
餐厅 |
4.7 m |
3.1 m |
4.7 m x 3.1 m |
|
Lower Level |
第三卧房 |
4.44 m |
3.25 m |
4.44 m x 3.25 m |
|
Lower Level |
Bedroom 4 |
4.37 m |
3 m |
4.37 m x 3 m |
|
一楼 |
厨房 |
4.1 m |
3.1 m |
4.1 m x 3.1 m |
|
一楼 |
客厅 |
6.9 m |
5.1 m |
6.9 m x 5.1 m |
|
一楼 |
餐厅 |
3.45 m |
2.44 m |
3.45 m x 2.44 m |
|
一楼 |
卧室 |
3.76 m |
3 m |
3.76 m x 3 m |
|
一楼 |
第二卧房 |
3.43 m |
3.3 m |
3.43 m x 3.3 m |
|
一楼 |
浴室 |
2.93 m |
3.01 m |
2.93 m x 3.01 m |
设备间
|
Telephone
|
Nearby |
|
Wireless
|
可用 |
https://www.realtor.ca/real-estate/28392277/3-vernon-view-huntsville-stisted-stisted


