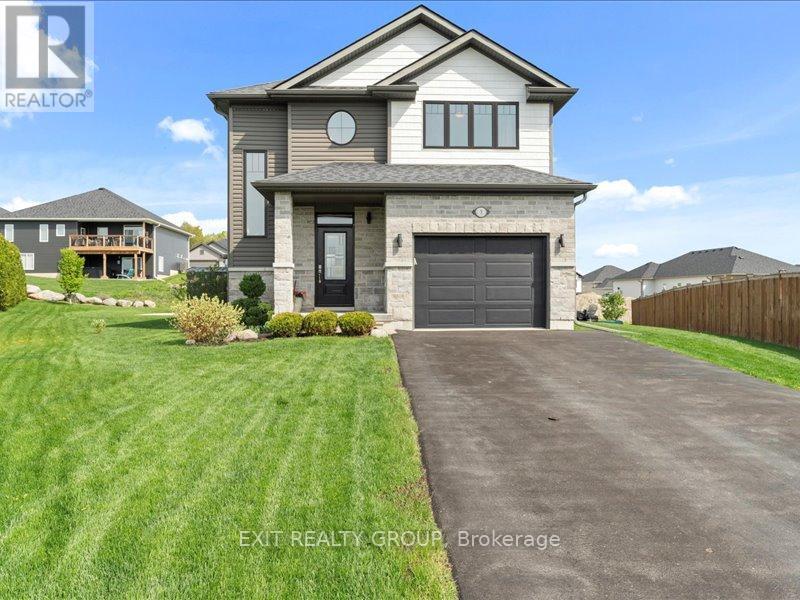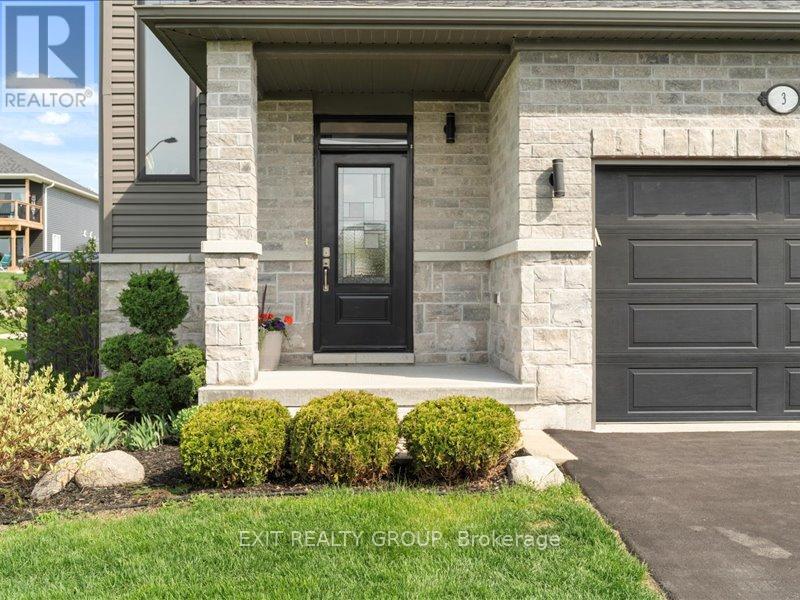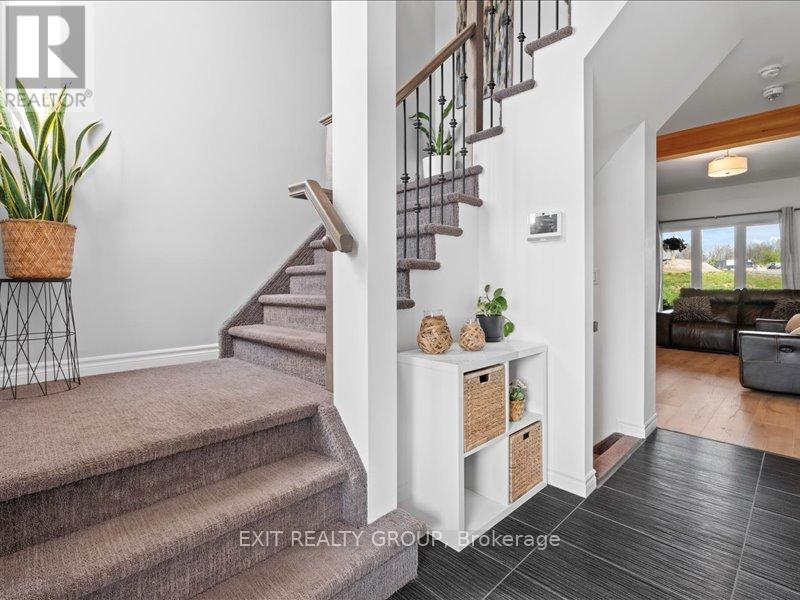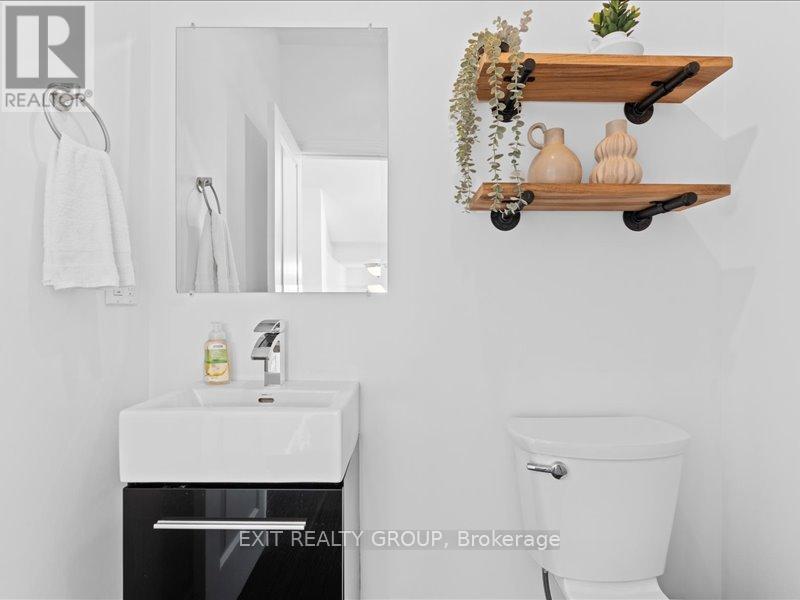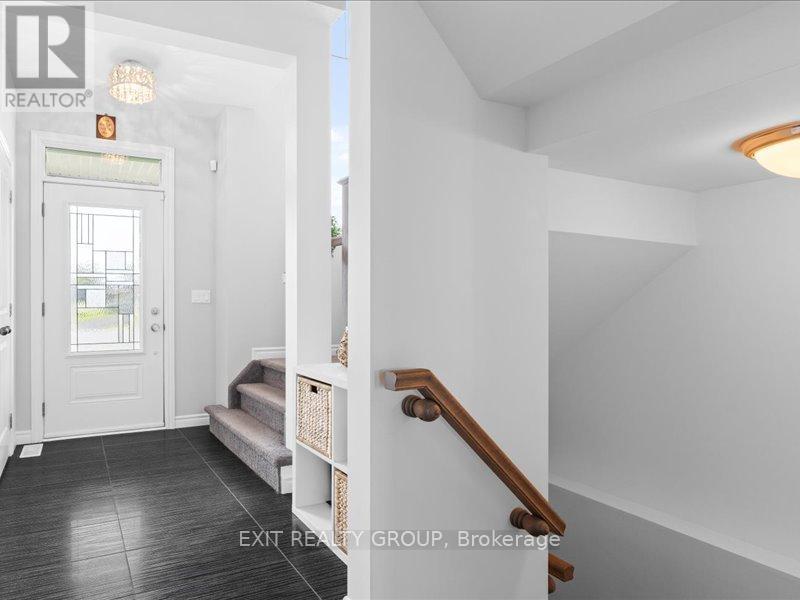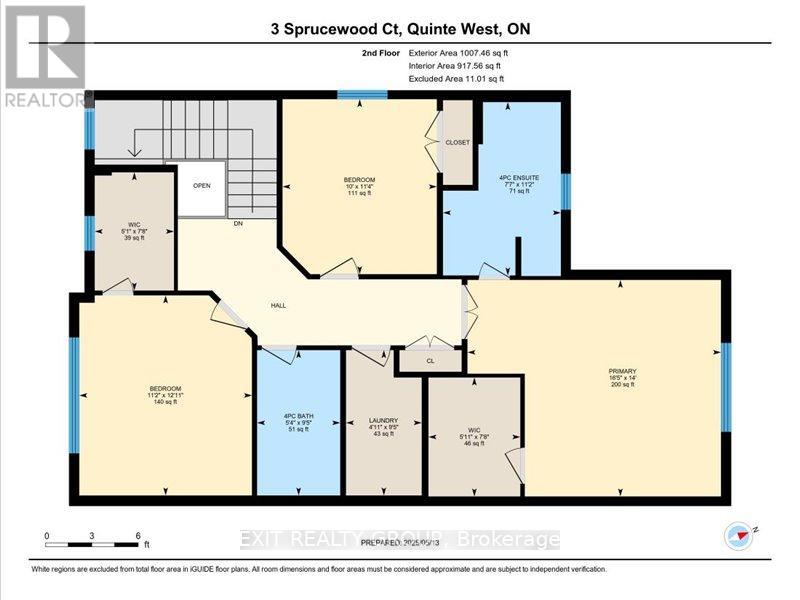3 卧室
3 浴室
1500 - 2000 sqft
Inground Pool
中央空调, 换气器, Ventilation System
风热取暖
Landscaped
$699,900
Welcome to this stunning 3-bedroom, 3-bathroom two-storey home, thoughtfully designed for modern living and nestled on a quiet cul-de-sac in a stylish, family-friendly neighbourhood. From the moment you arrive, the charming covered front porch sets the tone for the warm and welcoming space inside. Step through the spacious foyer and discover a convenient 2-piece powder room for guests. The heart of the home is the bright and airy open-concept living, dining, and kitchen area - ideal for entertaining or relaxing with family. The chef-inspired kitchen boasts a large centre island with a built-in sink, sleek modern appliances, and a walk-in pantry for all your storage needs. Glass doors lead to a covered patio and an impressive two-tiered deck, extending your living space outdoors. Upstairs, you'll find a well-planned layout featuring a convenient upper-level laundry room and a peaceful primary suite. This tranquil retreat includes a generous walk-in closet and a spa-like 4-piece ensuite complete with a double vanity and a luxurious walk-in shower. Two additional bedrooms and another stylish 4-piece bathroom complete the upper level. The lower level remains unfinished, offering a blank canvas full of potential - whether you envision a home theatre, gym, or extra living space, the possibilities are endless. Step outside to your private backyard oasis, where youll find a 10x20 heated inground pool, a relaxing hot tub, and a beautifully designed two-tiered deck - perfect for summer entertaining. The covered patio provides shade and shelter, making it ideal for barbecues or unwinding at the end of the day. This incredible property also includes a spacious attached 1-car garage, blending convenience and comfort in one remarkable package. (id:43681)
房源概要
|
MLS® Number
|
X12189311 |
|
房源类型
|
民宅 |
|
社区名字
|
Frankford Ward |
|
附近的便利设施
|
医院, 礼拜场所, 学校 |
|
社区特征
|
School Bus, 社区活动中心 |
|
特征
|
Irregular Lot Size, Level |
|
总车位
|
5 |
|
泳池类型
|
Inground Pool |
|
结构
|
Deck, Patio(s) |
详 情
|
浴室
|
3 |
|
地上卧房
|
3 |
|
总卧房
|
3 |
|
Age
|
6 To 15 Years |
|
家电类
|
Hot Tub, Garage Door Opener Remote(s), Water Heater - Tankless, Water Heater, 洗碗机, 烘干机, 微波炉, 炉子, 洗衣机, 窗帘, 冰箱 |
|
地下室进展
|
已完成 |
|
地下室类型
|
N/a (unfinished) |
|
施工种类
|
独立屋 |
|
空调
|
Central Air Conditioning, 换气机, Ventilation System |
|
外墙
|
砖, 乙烯基壁板 |
|
Fire Protection
|
Alarm System, Monitored Alarm, Security System, Smoke Detectors |
|
地基类型
|
混凝土浇筑 |
|
客人卫生间(不包含洗浴)
|
1 |
|
供暖方式
|
天然气 |
|
供暖类型
|
压力热风 |
|
储存空间
|
2 |
|
内部尺寸
|
1500 - 2000 Sqft |
|
类型
|
独立屋 |
|
设备间
|
市政供水 |
车 位
土地
|
英亩数
|
无 |
|
土地便利设施
|
医院, 宗教场所, 学校 |
|
Landscape Features
|
Landscaped |
|
污水道
|
Sanitary Sewer |
|
土地深度
|
134 Ft |
|
土地宽度
|
43 Ft ,2 In |
|
不规则大小
|
43.2 X 134 Ft ; See Realtor Remarks |
房 间
| 楼 层 |
类 型 |
长 度 |
宽 度 |
面 积 |
|
二楼 |
浴室 |
1.64 m |
2.86 m |
1.64 m x 2.86 m |
|
二楼 |
卧室 |
3.4 m |
3.94 m |
3.4 m x 3.94 m |
|
二楼 |
第二卧房 |
3.04 m |
3.45 m |
3.04 m x 3.45 m |
|
二楼 |
主卧 |
5 m |
4.27 m |
5 m x 4.27 m |
|
二楼 |
浴室 |
2.3 m |
3.42 m |
2.3 m x 3.42 m |
|
二楼 |
洗衣房 |
1.49 m |
2.86 m |
1.49 m x 2.86 m |
|
地下室 |
其它 |
12.12 m |
7.4 m |
12.12 m x 7.4 m |
|
一楼 |
门厅 |
3.9 m |
1.89 m |
3.9 m x 1.89 m |
|
一楼 |
浴室 |
1.67 m |
1.37 m |
1.67 m x 1.37 m |
|
一楼 |
客厅 |
5.28 m |
4.14 m |
5.28 m x 4.14 m |
|
一楼 |
餐厅 |
3.15 m |
4.25 m |
3.15 m x 4.25 m |
|
一楼 |
厨房 |
3.43 m |
3.66 m |
3.43 m x 3.66 m |
https://www.realtor.ca/real-estate/28401018/3-sprucewood-court-quinte-west-frankford-ward-frankford-ward


