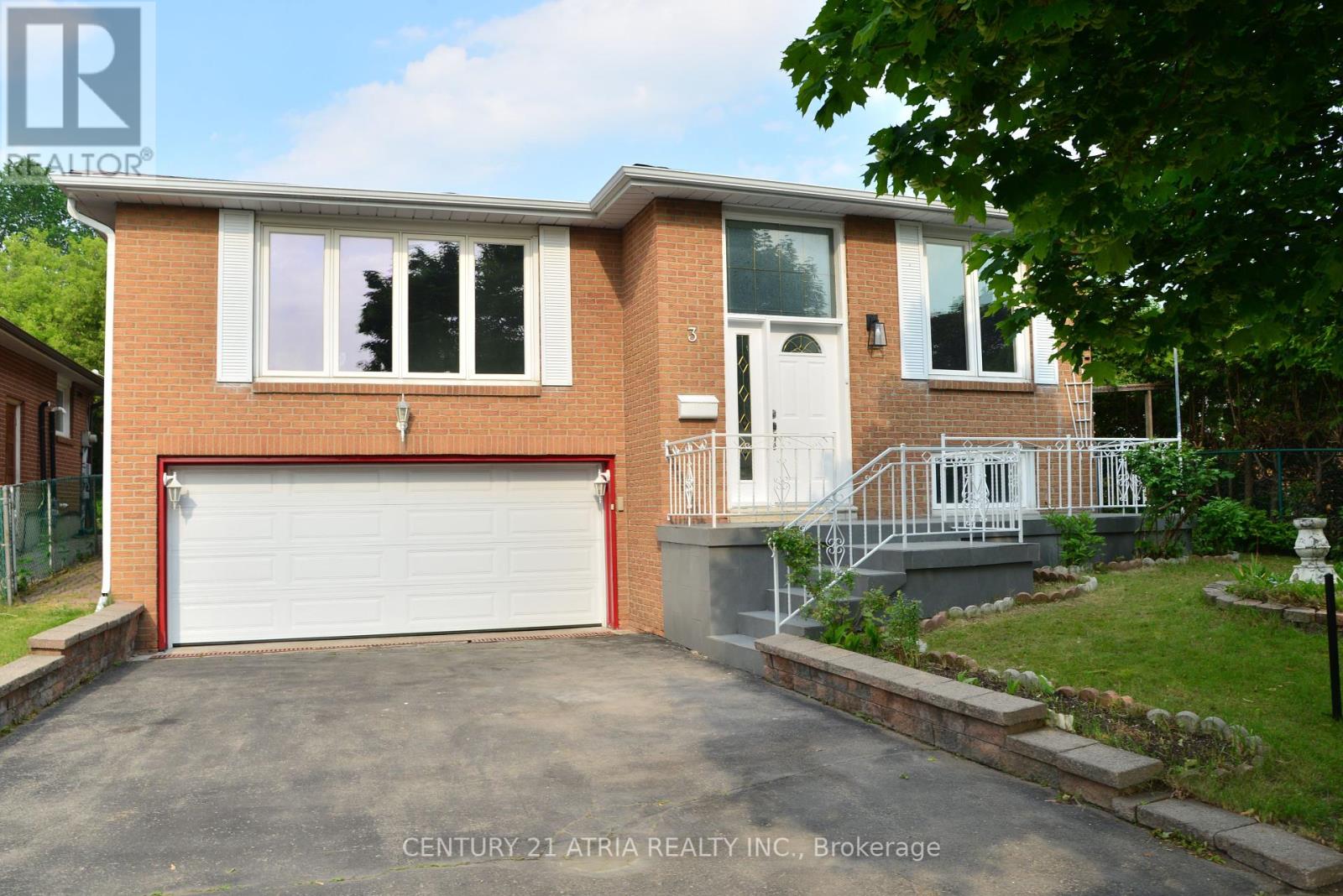5 卧室
3 浴室
1500 - 2000 sqft
Raised 平房
中央空调
风热取暖
$999,988
Charming 1361 Sq. Ft. raised bungalow in Prime West Hill, Toronto! A huge lot with a 165 ft depth. This 3+2 Bed, 3 Bath Detached Home Combines Classic Character with Modern Updates. Features Include Hardwood Floors, Fully Renovated Kitchen with Quartz Countertops & Tile Flooring, 3 Updated Bathrooms & a Double-Car Garage. The upper level boasts a gorgeous living area with pot lights and a dining area and 3 bedrooms. Primary bedroom includes ensuite 4 pcs washroom. A second 4-piece bathroom completes the main level. Lots of upgrades in June 2025. Bright & Spacious Layout with Walk-Out to 16 X 19 ft concrete deck leading to the backyard. Overlooking a Huge, Private Backyard & 10x12 Ft Metal Gazebo (2023). Separate Side Entrance to Finished Basement with 2 Beds, Kitchen, Bath & Laundry - Ideal for In-Law or Rental Suite. This home offers amenities such as West Hill Public School, West Hill Collegiate Institute, Josephs No Frills, and dining options such as Swiss Chalet and Eggsmart, Parks, transit, and health facilities like Shoppers Drug Mart complete the neighborhood offerings. Don't miss this opportunity to own a meticulously updated home in a family-friendly community. Close to TTC & Hwy 401. (id:43681)
Open House
现在这个房屋大家可以去Open House参观了!
开始于:
2:00 pm
结束于:
5:00 pm
房源概要
|
MLS® Number
|
E12214359 |
|
房源类型
|
民宅 |
|
社区名字
|
West Hill |
|
特征
|
Sloping, Dry, 亲戚套间 |
|
总车位
|
4 |
|
结构
|
Deck |
详 情
|
浴室
|
3 |
|
地上卧房
|
3 |
|
地下卧室
|
2 |
|
总卧房
|
5 |
|
Age
|
51 To 99 Years |
|
家电类
|
Water Meter, 洗碗机, 烘干机, Two 炉子s, 洗衣机, 窗帘, Two 冰箱s |
|
建筑风格
|
Raised Bungalow |
|
地下室功能
|
Apartment In Basement, Separate Entrance |
|
地下室类型
|
N/a |
|
施工种类
|
独立屋 |
|
空调
|
中央空调 |
|
外墙
|
砖 |
|
Flooring Type
|
Hardwood, Tile, Laminate |
|
地基类型
|
混凝土 |
|
供暖方式
|
天然气 |
|
供暖类型
|
压力热风 |
|
储存空间
|
1 |
|
内部尺寸
|
1500 - 2000 Sqft |
|
类型
|
独立屋 |
|
设备间
|
市政供水 |
车 位
土地
|
英亩数
|
无 |
|
污水道
|
Sanitary Sewer |
|
土地深度
|
165 Ft ,4 In |
|
土地宽度
|
45 Ft ,1 In |
|
不规则大小
|
45.1 X 165.4 Ft |
|
规划描述
|
Rd*466 |
房 间
| 楼 层 |
类 型 |
长 度 |
宽 度 |
面 积 |
|
地下室 |
Bedroom 5 |
4.7 m |
3.96 m |
4.7 m x 3.96 m |
|
地下室 |
厨房 |
2.74 m |
2.04 m |
2.74 m x 2.04 m |
|
地下室 |
浴室 |
2.65 m |
2.56 m |
2.65 m x 2.56 m |
|
地下室 |
Bedroom 4 |
4.75 m |
3.35 m |
4.75 m x 3.35 m |
|
一楼 |
客厅 |
7.28 m |
5.48 m |
7.28 m x 5.48 m |
|
一楼 |
餐厅 |
3.81 m |
3.04 m |
3.81 m x 3.04 m |
|
一楼 |
厨房 |
3.47 m |
2.6 m |
3.47 m x 2.6 m |
|
一楼 |
Eating Area |
3.47 m |
2.16 m |
3.47 m x 2.16 m |
|
一楼 |
主卧 |
4.6 m |
3.5 m |
4.6 m x 3.5 m |
|
一楼 |
第二卧房 |
3.57 m |
2.95 m |
3.57 m x 2.95 m |
|
一楼 |
第三卧房 |
3.35 m |
2.95 m |
3.35 m x 2.95 m |
|
一楼 |
浴室 |
2.13 m |
1.21 m |
2.13 m x 1.21 m |
|
一楼 |
浴室 |
2.19 m |
1.65 m |
2.19 m x 1.65 m |
设备间
https://www.realtor.ca/real-estate/28455188/3-silvertip-crescent-toronto-west-hill-west-hill









