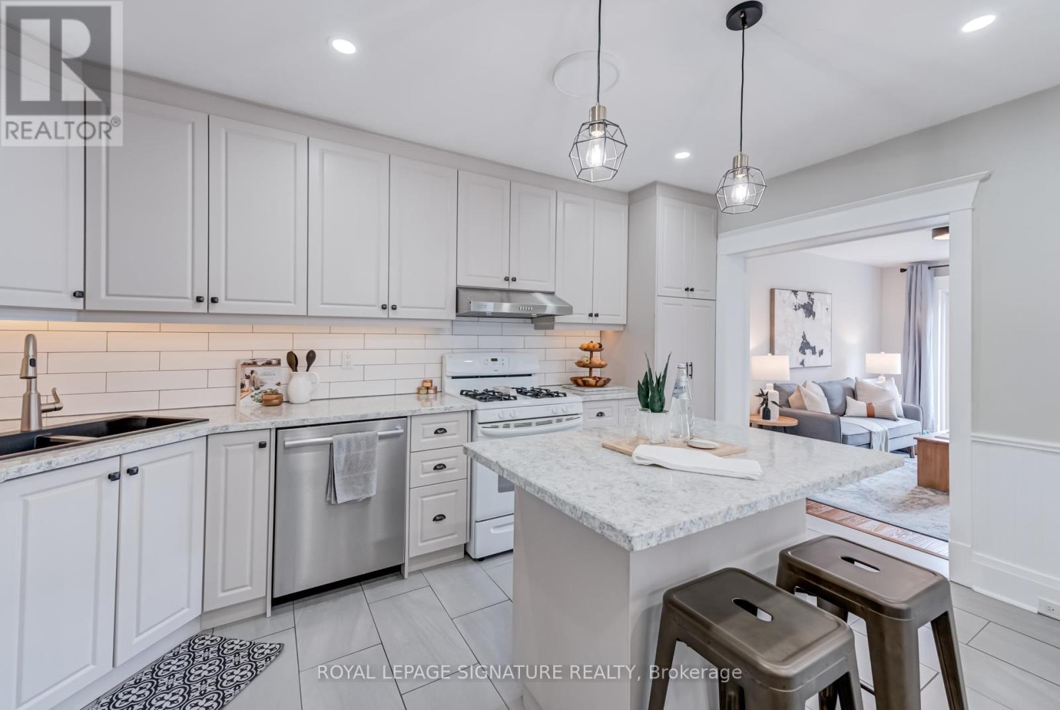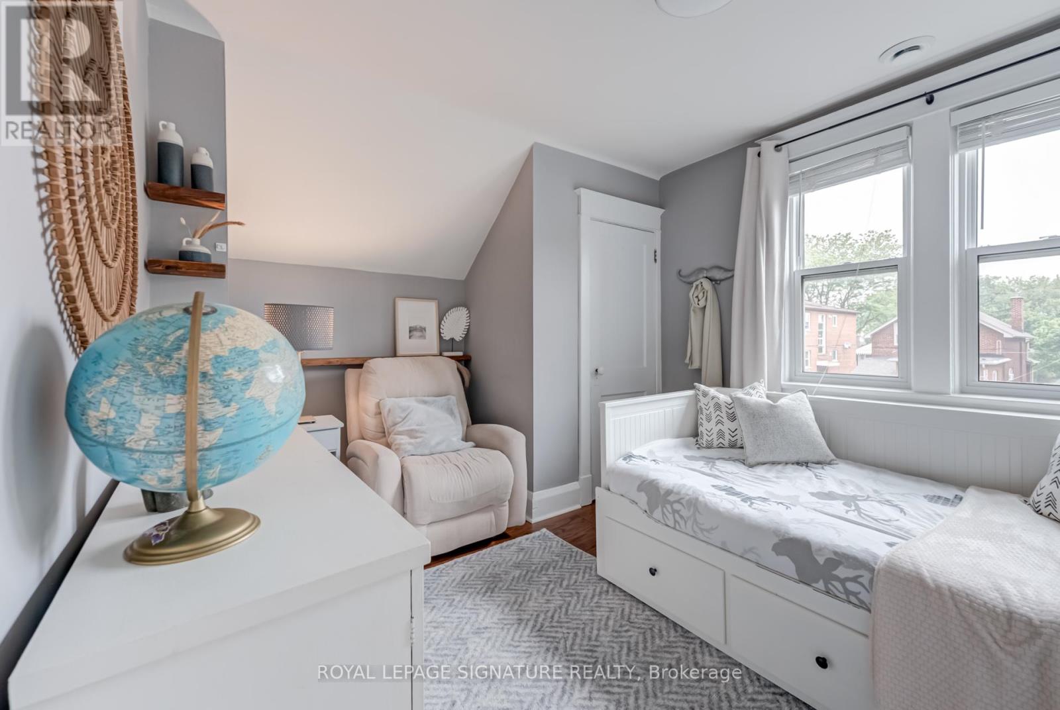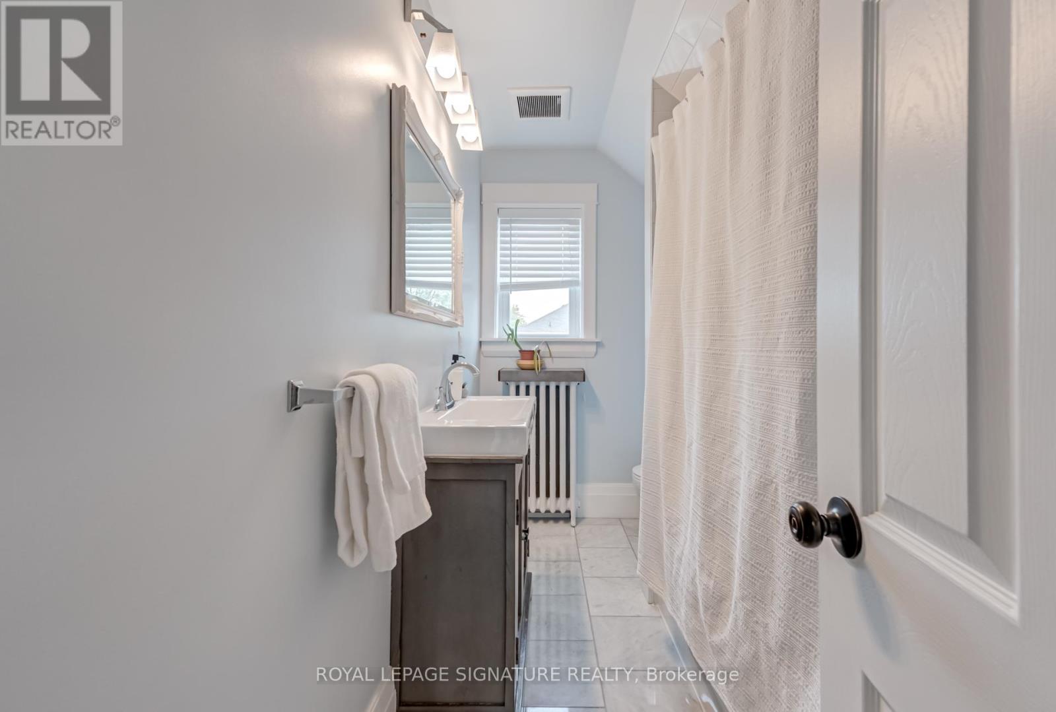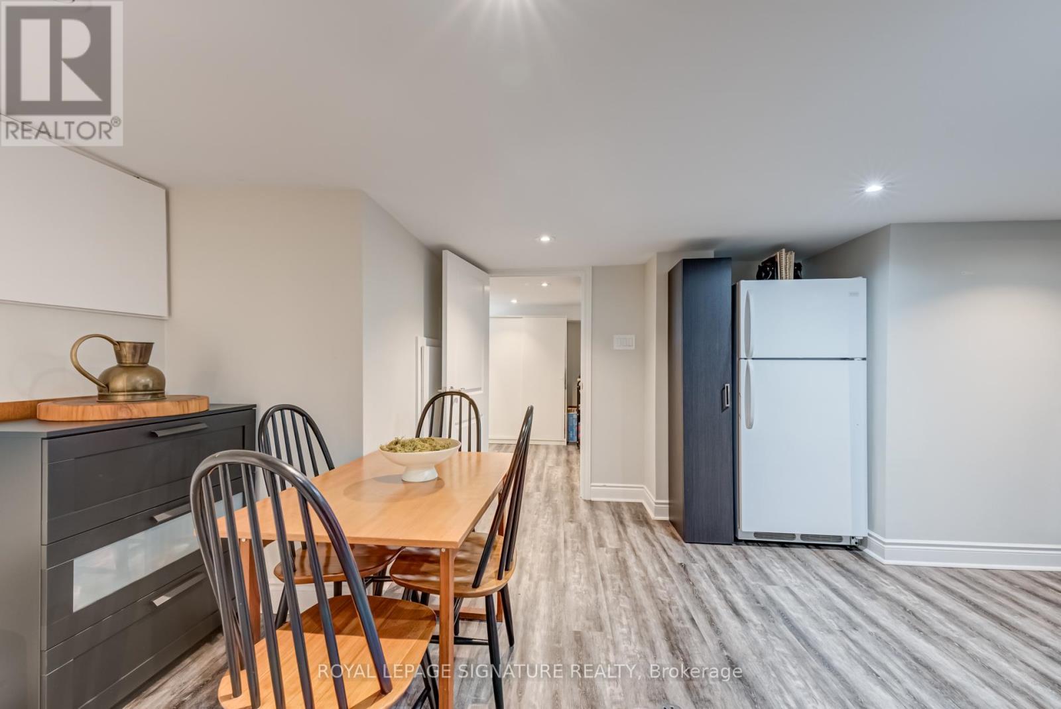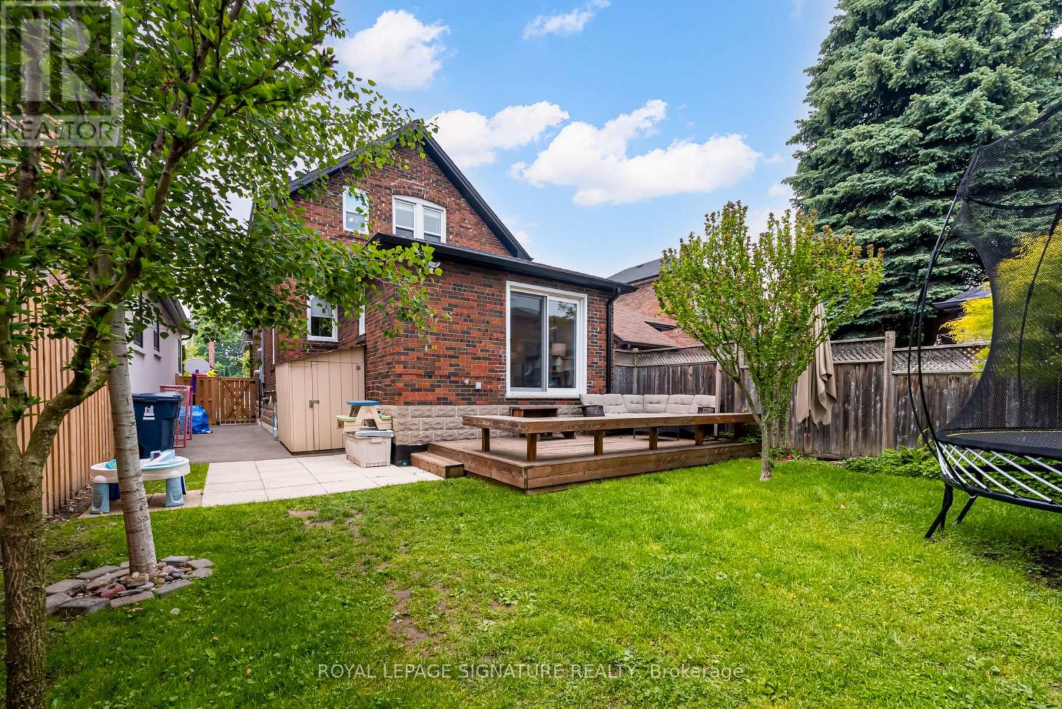3 Seventeenth Street Toronto (New Toronto), Ontario M8V 3K2

$1,299,000
This beautifully updated 3+1 bed | 3 bath detached home is perfectly situated on a quiet, tree-lined street just minutes from Lake Ontario in the heart of South Etobicoke's sought-after New Toronto/Long Branch neighbourhood. Thoughtfully renovated throughout, it blends modern comfort with timeless charm. Enter off the wide covered front porch w/ swing seat. Bright, sun-filled living room with fireplace and built-ins. Large contemporary eat-in kitchen with quartz countertops, gas range & large island renovated in 2018. Walk-out to backyard off of the main floor family room. The second floor features 3 well sized rooms. Ample closet (single and double wide!) space in the Primary bedroom. A ducted attic high velocity heat pump ensures comfortable summers. Finished basement with flexible space including a large bedroom, well appointed kitchen is ideal for a nanny suite, guest area or home office. Back flow preventer and new sewage piping. Convenient side entrance. Private, landscaped backyard with large deck for outdoor entertaining + huge shed for additional storage! Private driveway for 3 cars. Fully fenced yard. Nothing to do but move in and enjoy! Walk to area favourites including Colonel Sam Smith Park, Lake Ontario, Schools, restaurants, Shops, Services. Many options for TTC and Long Branch GO Train just minutes away. (id:43681)
Open House
现在这个房屋大家可以去Open House参观了!
2:00 pm
结束于:4:00 pm
2:00 pm
结束于:4:00 pm
房源概要
| MLS® Number | W12207161 |
| 房源类型 | 民宅 |
| 社区名字 | New Toronto |
| 附近的便利设施 | 公园, 公共交通, 学校 |
| 社区特征 | 社区活动中心 |
| 特征 | Paved Yard, 亲戚套间 |
| 总车位 | 3 |
| 结构 | Porch, Patio(s), 棚 |
详 情
| 浴室 | 3 |
| 地上卧房 | 3 |
| 地下卧室 | 1 |
| 总卧房 | 4 |
| 家电类 | 洗碗机, 烘干机, 烤箱, 洗衣机, 窗帘, Two 冰箱s |
| 地下室进展 | 已装修 |
| 地下室功能 | Separate Entrance |
| 地下室类型 | N/a (finished) |
| 施工种类 | 独立屋 |
| 外墙 | 砖 |
| 壁炉 | 有 |
| Flooring Type | Tile, Laminate, Vinyl, Hardwood |
| 地基类型 | 砖, 水泥 |
| 供暖方式 | 天然气 |
| 供暖类型 | 地暖 |
| 储存空间 | 2 |
| 内部尺寸 | 1500 - 2000 Sqft |
| 类型 | 独立屋 |
| 设备间 | 市政供水 |
车 位
| 没有车库 |
土地
| 英亩数 | 无 |
| 土地便利设施 | 公园, 公共交通, 学校 |
| Landscape Features | Landscaped |
| 污水道 | Sanitary Sewer |
| 土地深度 | 100 Ft |
| 土地宽度 | 29 Ft ,6 In |
| 不规则大小 | 29.5 X 100 Ft |
| 地表水 | 湖泊/池塘 |
房 间
| 楼 层 | 类 型 | 长 度 | 宽 度 | 面 积 |
|---|---|---|---|---|
| 二楼 | 主卧 | 3.05 m | 3.98 m | 3.05 m x 3.98 m |
| 二楼 | 第二卧房 | 2.92 m | 2.99 m | 2.92 m x 2.99 m |
| 二楼 | 第三卧房 | 3.12 m | 3.61 m | 3.12 m x 3.61 m |
| Lower Level | 洗衣房 | 2.63 m | 2.83 m | 2.63 m x 2.83 m |
| Lower Level | 客厅 | 2.94 m | 3.96 m | 2.94 m x 3.96 m |
| Lower Level | 餐厅 | 3.66 m | 2.7 m | 3.66 m x 2.7 m |
| Lower Level | Bedroom 4 | 3.99 m | 3.96 m | 3.99 m x 3.96 m |
| Lower Level | 厨房 | 3.38 m | 2.83 m | 3.38 m x 2.83 m |
| 一楼 | 门厅 | 4.59 m | 2 m | 4.59 m x 2 m |
| 一楼 | 客厅 | 4.6 m | 3.7 m | 4.6 m x 3.7 m |
| 一楼 | 厨房 | 4.63 m | 2.8 m | 4.63 m x 2.8 m |
| 一楼 | 餐厅 | 4.63 m | 2.9 m | 4.63 m x 2.9 m |
| 一楼 | 家庭房 | 4.29 m | 2.8 m | 4.29 m x 2.8 m |
https://www.realtor.ca/real-estate/28440169/3-seventeenth-street-toronto-new-toronto-new-toronto








