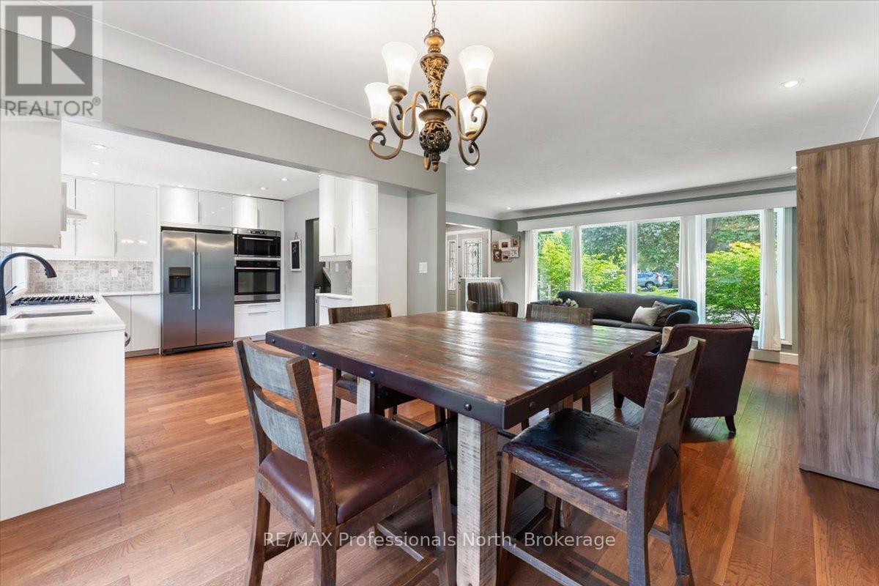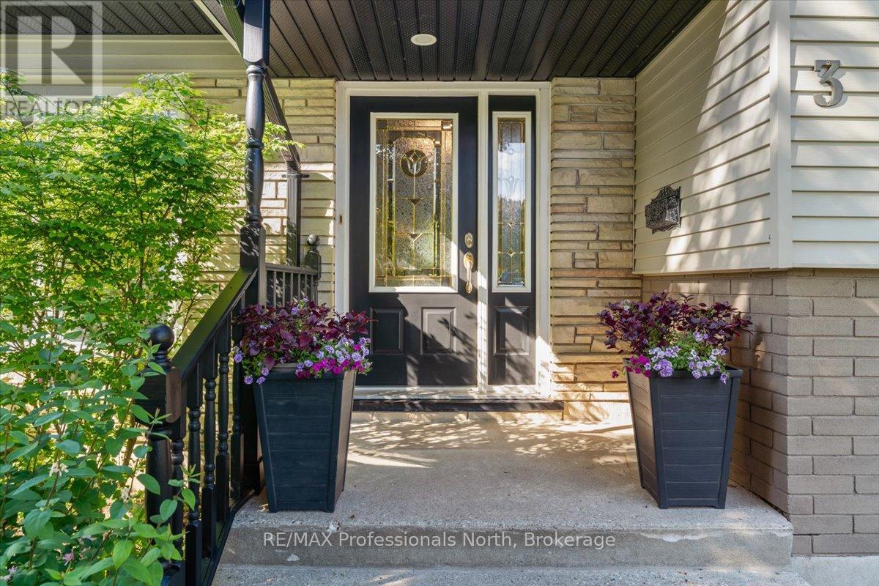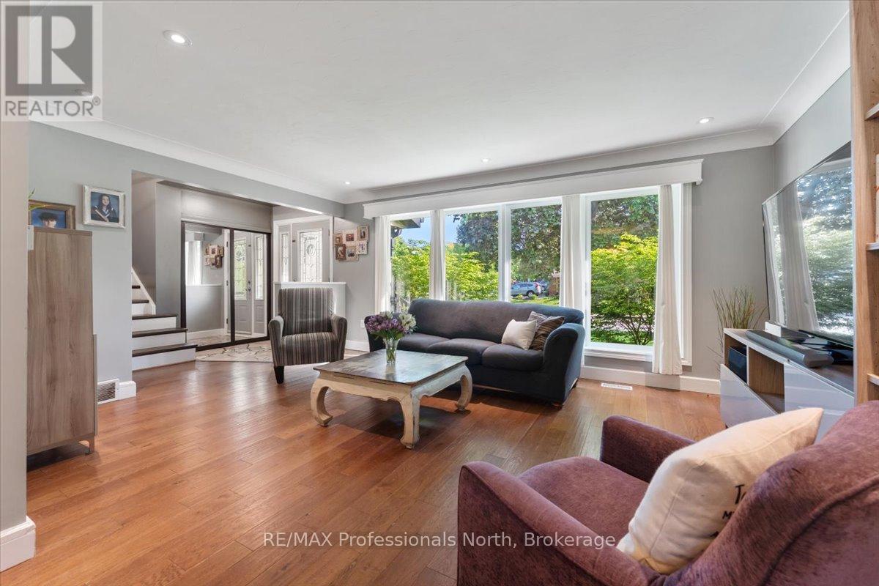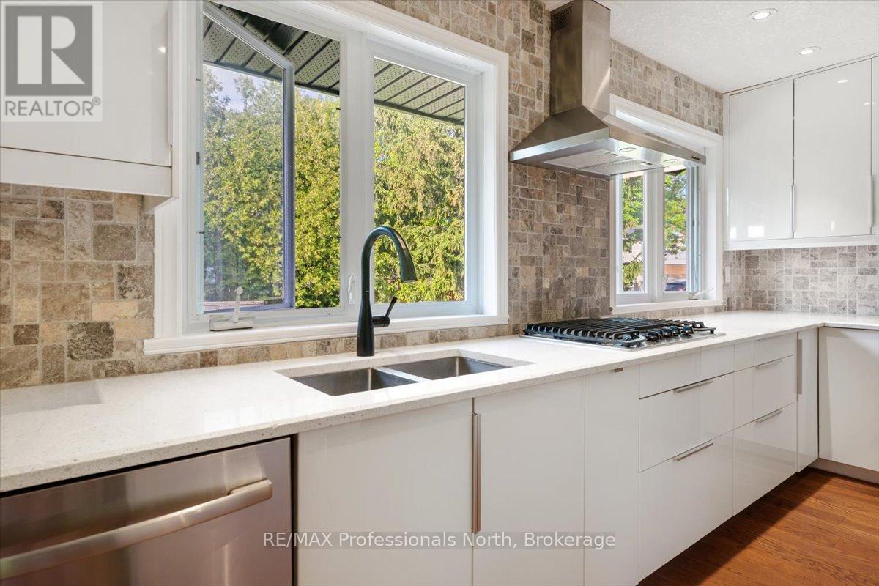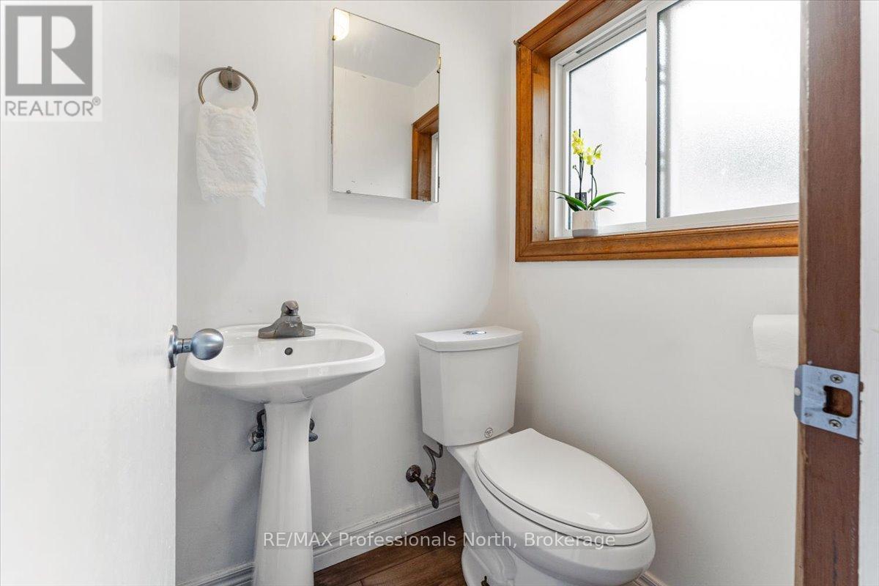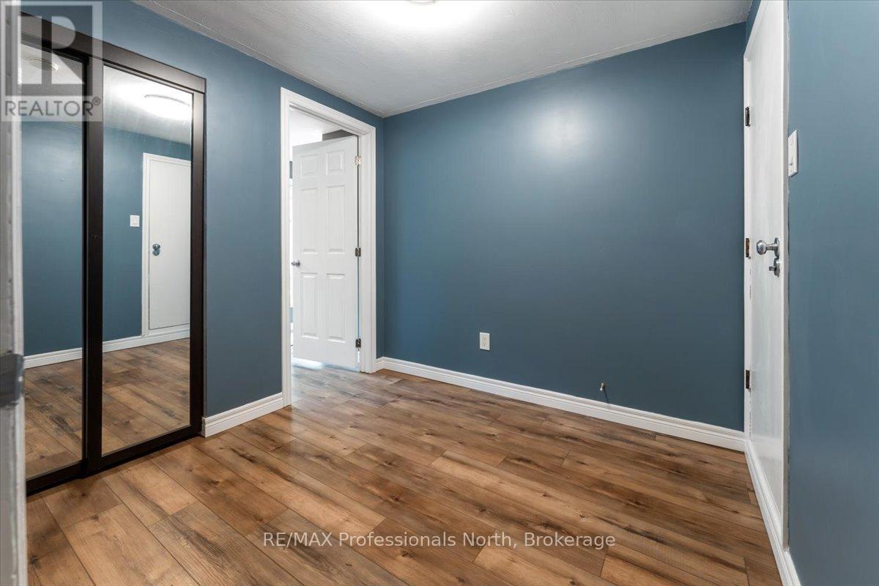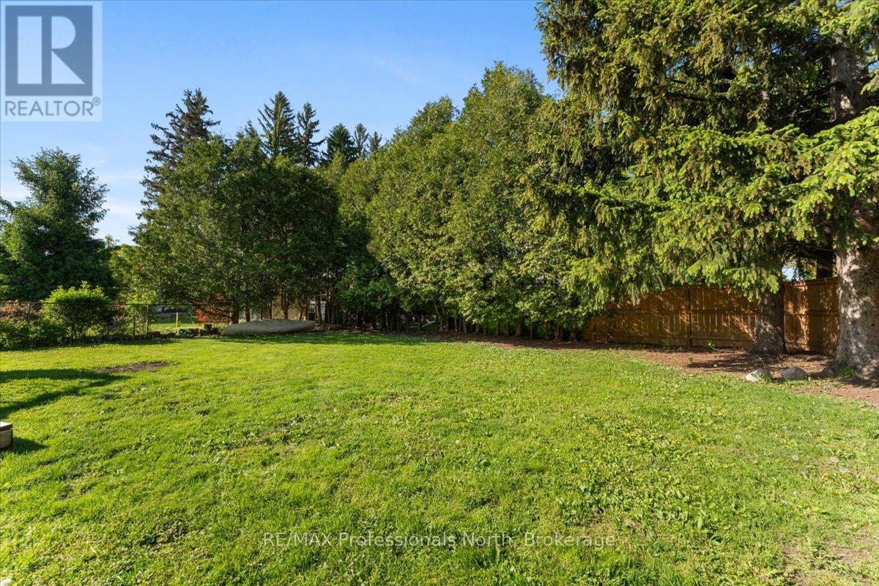4 卧室
2 浴室
1500 - 2000 sqft
中央空调
风热取暖
$759,999
Welcome to this lovely 4-bedroom, 2-bathroom detached home nestled on a family-friendly street in Brantford just steps from Greenbrier Public School and minutes to King George Road. Sitting on a generous 72 x 110 lot, this home blends timeless charm with modern upgrades and space to grow. Inside, you'll find a fully renovated kitchen complete with dishwasher, stove top range, built-in oven and microwave, and contemporary finishes and decor. The sunlit living room features hardwood flooring and expansive windows, perfect for cozy afternoons or morning coffee. Downstairs, the finished basement, currently used as the primary suite, offers a walkout to the backyard. Step outside to enjoy a large deck overlooking a bright, open backyard an entertainers dream or the perfect spot to soak up the sun. The attached garage and private driveway offer parking and storage convenience. Laundry is conveniently tucked away in the basement. Whether you're starting a family or looking for space to spread out, this gem offers comfort, location, and lifestyle. Don't miss your chance to own this move-in-ready home in one of Brantford's most peaceful pockets! (id:43681)
房源概要
|
MLS® Number
|
X12180689 |
|
房源类型
|
民宅 |
|
社区名字
|
Brantford Twp |
|
设备类型
|
热水器 |
|
特征
|
Flat Site |
|
总车位
|
1 |
|
租赁设备类型
|
热水器 |
|
结构
|
Patio(s), Deck |
详 情
|
浴室
|
2 |
|
地上卧房
|
4 |
|
总卧房
|
4 |
|
Age
|
51 To 99 Years |
|
家电类
|
Garage Door Opener Remote(s), Range, 洗碗机, 烘干机, 微波炉, 烤箱, 炉子, 洗衣机, 冰箱 |
|
地下室进展
|
已装修 |
|
地下室功能
|
Walk Out |
|
地下室类型
|
N/a (finished) |
|
施工种类
|
独立屋 |
|
Construction Style Split Level
|
Sidesplit |
|
空调
|
中央空调 |
|
外墙
|
乙烯基壁板 |
|
地基类型
|
混凝土浇筑 |
|
客人卫生间(不包含洗浴)
|
1 |
|
供暖方式
|
天然气 |
|
供暖类型
|
压力热风 |
|
内部尺寸
|
1500 - 2000 Sqft |
|
类型
|
独立屋 |
|
设备间
|
市政供水 |
车 位
土地
|
英亩数
|
无 |
|
污水道
|
Sanitary Sewer |
|
土地深度
|
110 Ft ,6 In |
|
土地宽度
|
72 Ft ,9 In |
|
不规则大小
|
72.8 X 110.5 Ft |
|
规划描述
|
R1a |
房 间
| 楼 层 |
类 型 |
长 度 |
宽 度 |
面 积 |
|
Lower Level |
洗衣房 |
4.7 m |
2.8 m |
4.7 m x 2.8 m |
|
Lower Level |
娱乐,游戏房 |
4.9 m |
4.3 m |
4.9 m x 4.3 m |
|
Lower Level |
娱乐,游戏房 |
2.4 m |
3.5 m |
2.4 m x 3.5 m |
|
一楼 |
客厅 |
5.2 m |
3.7 m |
5.2 m x 3.7 m |
|
一楼 |
厨房 |
4.3 m |
3.1 m |
4.3 m x 3.1 m |
|
一楼 |
餐厅 |
3.1 m |
3.2 m |
3.1 m x 3.2 m |
|
Upper Level |
卧室 |
3.1 m |
3.8 m |
3.1 m x 3.8 m |
|
Upper Level |
第二卧房 |
3 m |
3.8 m |
3 m x 3.8 m |
|
Upper Level |
第三卧房 |
3.8 m |
3.3 m |
3.8 m x 3.3 m |
|
一楼 |
主卧 |
4.9 m |
4.3 m |
4.9 m x 4.3 m |
设备间
https://www.realtor.ca/real-estate/28383085/3-scotia-avenue-brantford


