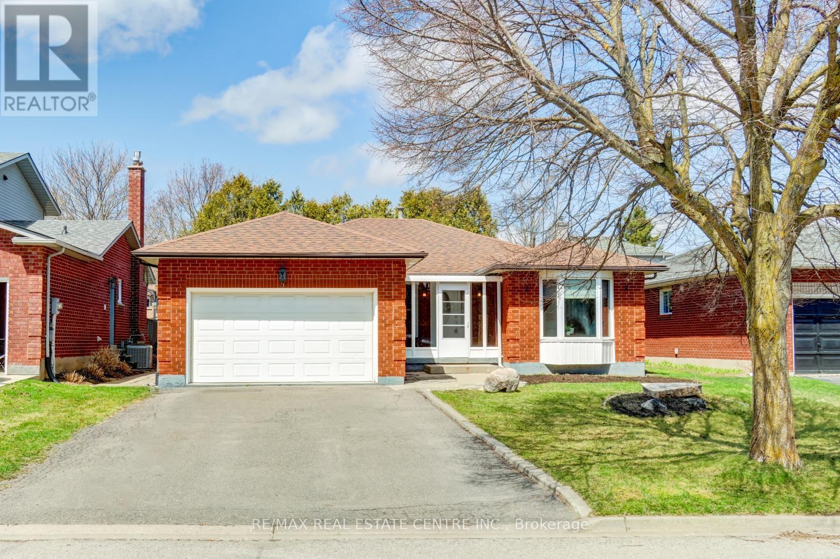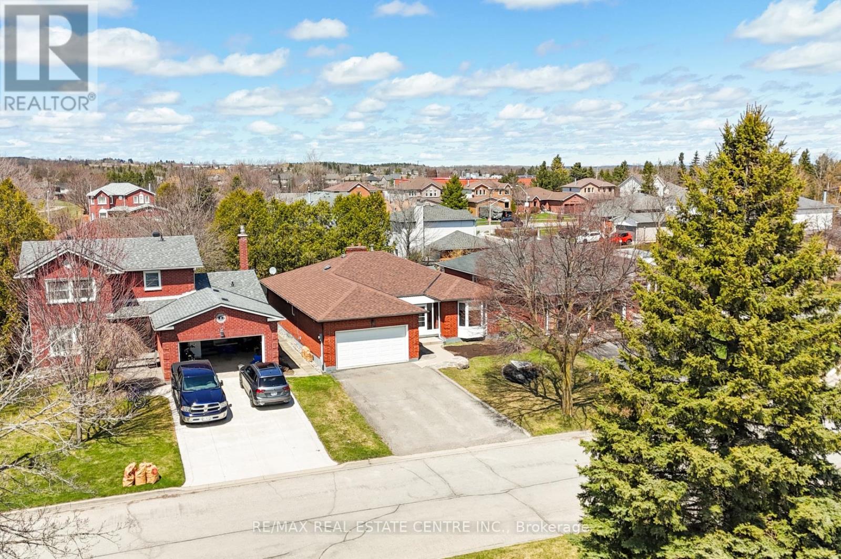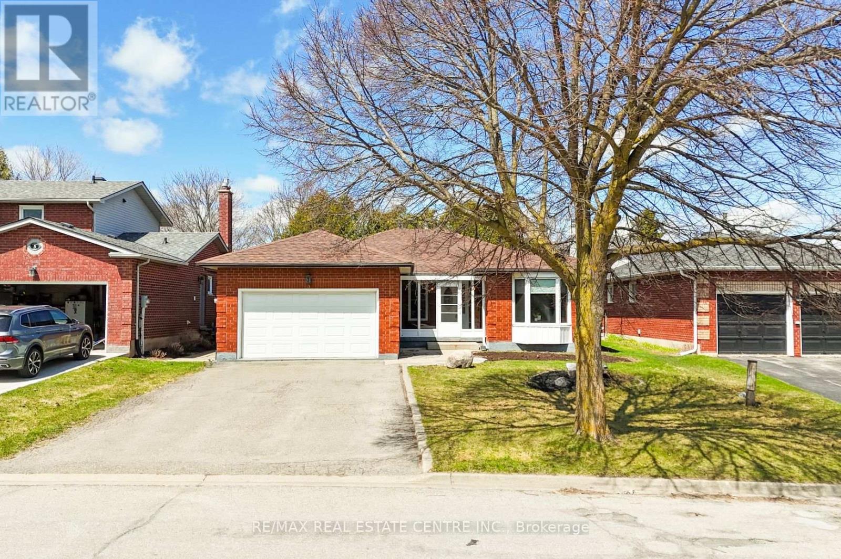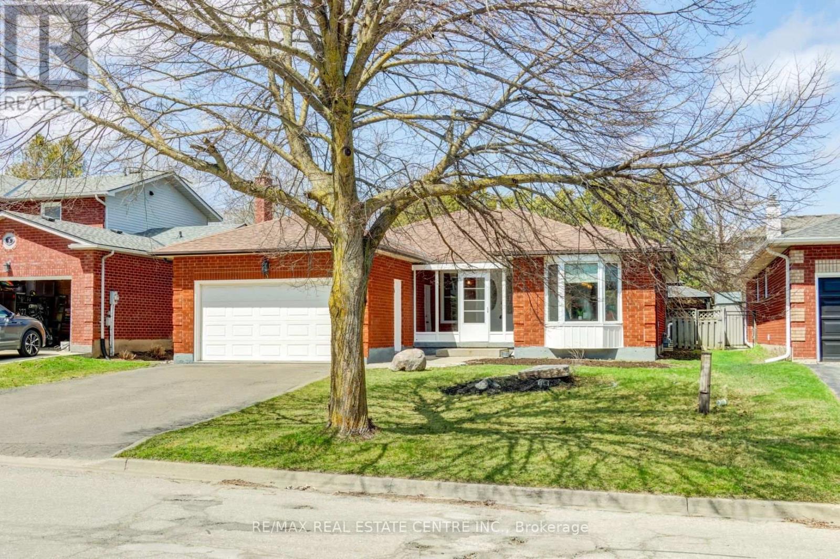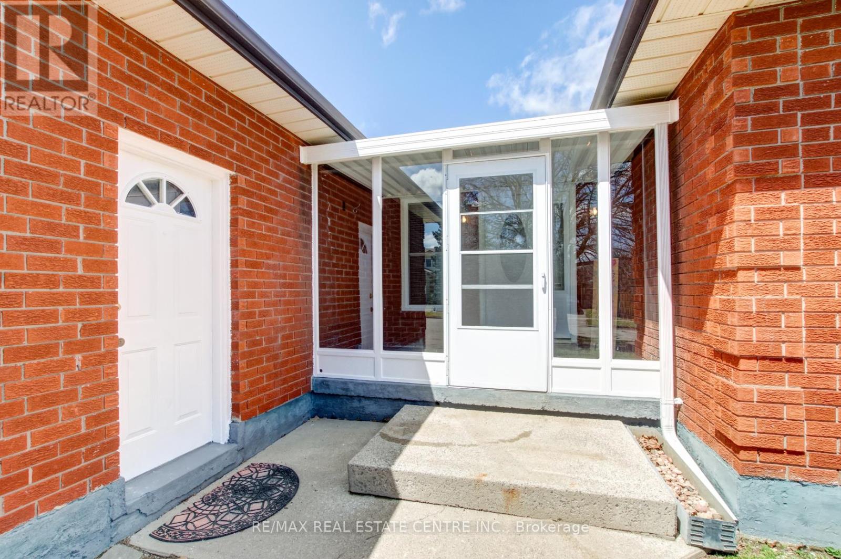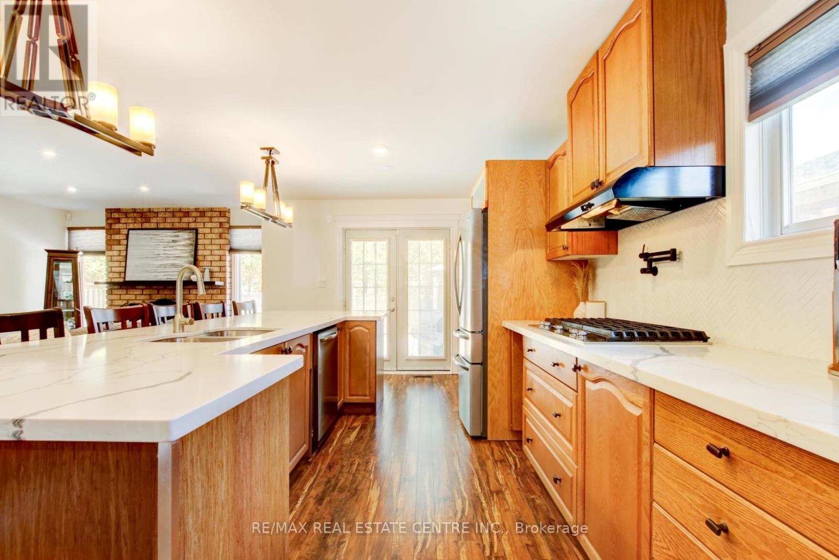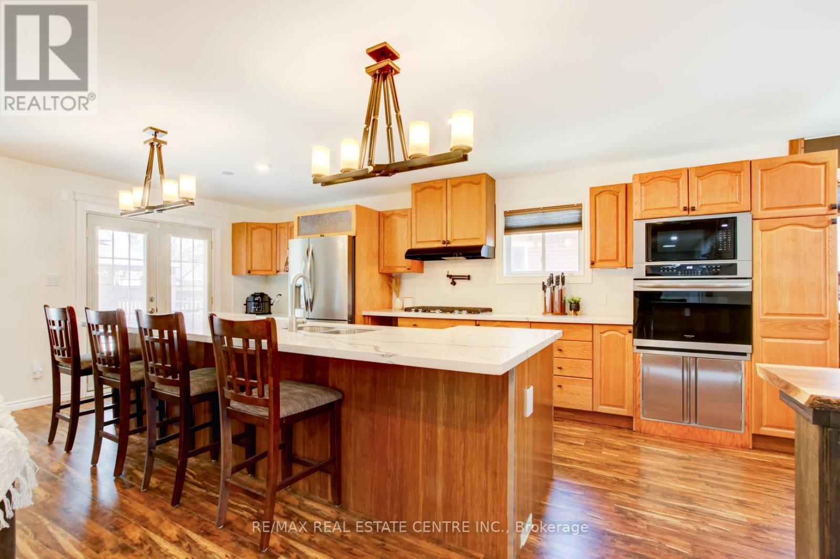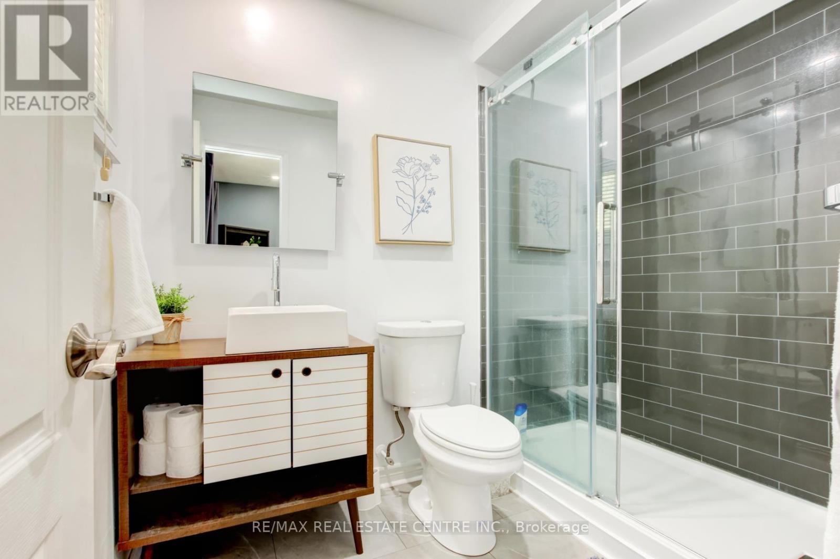4 卧室
3 浴室
1500 - 2000 sqft
平房
壁炉
中央空调
风热取暖
$969,900
Welcome to this nicely updated and very spacious bungalow offering approx. 3000 sq ft of finished living space (1589 sf on the main floor) and nestled in a sought-after Orangeville community. Fully customized and situated on a premium 52' wide lot, this thoughtfully designed 3+1 bdrm, 3-full bath home boasts a unique open-concept floorplan that blends modern convenience with everyday comfort. Updated main floor with engineered wood flrs and pot lights. Entertainers kitchen featuring quartz countertops, stylish backsplash, built-in S/S appliances, gas cooktop & a convenient pot filler. The kitchen overlooks the cozy family room centered around a brick gas fireplace & a separate dining area that can easily accommodate large family gatherings. Bonus front living room could be a home office, kids playroom, or additional space to entertain. 3 nice sized bdrms and 2 full bathrms on the main floor, including a spacious primary with a 3-pc ensuite (renod in 2021), stand-up glass-door shower, walk-in closet and double-door walkout to the backyard. The lower level is renovated, ideal for extended family, teenagers, or in-laws. Laminate floors, a spacious 4th bdrm, a bonus room that could be a large 5th bdrm (no window) with an oversized walk-in closet, an additional 4-pc bath with shower & double sinks, full laundry room, gym/workout area, a generous sized rec rm, cold rm, and extra space for a kitchenette/wet bar area. Low-maintenance backyard with multiple decks/patios, the perfect backdrop for summer BBQs. Large garage (2-small cars), ample driveway parking and no sidewalk. Walk to schools, parks, & public transit. Just minutes to downtown Orangeville, restaurants, cafes, movie theater, and all other amenities. These bungalows dont come up often. A perfect balance of practicality and charm. A perfect balance of practicality & charm. Roof (2019), furnace (2023), bsmt windows (2024), appliances (2020), bsmt bath (2024). See virtual tour for more upgrades and info. (id:43681)
房源概要
|
MLS® Number
|
W12103088 |
|
房源类型
|
民宅 |
|
社区名字
|
Orangeville |
|
附近的便利设施
|
公园, 学校, 公共交通 |
|
设备类型
|
没有 |
|
总车位
|
6 |
|
租赁设备类型
|
没有 |
|
结构
|
Deck, Porch, Patio(s) |
详 情
|
浴室
|
3 |
|
地上卧房
|
3 |
|
地下卧室
|
1 |
|
总卧房
|
4 |
|
Age
|
31 To 50 Years |
|
公寓设施
|
Fireplace(s) |
|
家电类
|
Water Heater - Tankless, Cooktop, 洗碗机, 烘干机, Garage Door Opener, 炉子, 洗衣机, 窗帘, 冰箱 |
|
建筑风格
|
平房 |
|
地下室进展
|
已装修 |
|
地下室类型
|
全完工 |
|
施工种类
|
独立屋 |
|
空调
|
中央空调 |
|
外墙
|
砖 |
|
壁炉
|
有 |
|
Fireplace Total
|
1 |
|
Flooring Type
|
Laminate, Hardwood, Tile |
|
地基类型
|
混凝土 |
|
供暖方式
|
天然气 |
|
供暖类型
|
压力热风 |
|
储存空间
|
1 |
|
内部尺寸
|
1500 - 2000 Sqft |
|
类型
|
独立屋 |
|
设备间
|
市政供水 |
车 位
土地
|
英亩数
|
无 |
|
围栏类型
|
Fenced Yard |
|
土地便利设施
|
公园, 学校, 公共交通 |
|
污水道
|
Sanitary Sewer |
|
土地深度
|
107 Ft ,10 In |
|
土地宽度
|
52 Ft ,6 In |
|
不规则大小
|
52.5 X 107.9 Ft ; Depth Per Geo Image (depth Approximate) |
房 间
| 楼 层 |
类 型 |
长 度 |
宽 度 |
面 积 |
|
Lower Level |
娱乐,游戏房 |
7.06 m |
8.66 m |
7.06 m x 8.66 m |
|
Lower Level |
衣帽间 |
6.69 m |
3.18 m |
6.69 m x 3.18 m |
|
Lower Level |
洗衣房 |
2.51 m |
2.18 m |
2.51 m x 2.18 m |
|
Lower Level |
浴室 |
2.51 m |
3.16 m |
2.51 m x 3.16 m |
|
Lower Level |
Cold Room |
1.7 m |
3.18 m |
1.7 m x 3.18 m |
|
Lower Level |
Bedroom 4 |
4.17 m |
3.21 m |
4.17 m x 3.21 m |
|
一楼 |
厨房 |
6.42 m |
3.49 m |
6.42 m x 3.49 m |
|
一楼 |
客厅 |
3.45 m |
3.36 m |
3.45 m x 3.36 m |
|
一楼 |
餐厅 |
3.56 m |
3.4 m |
3.56 m x 3.4 m |
|
一楼 |
家庭房 |
4.93 m |
3.34 m |
4.93 m x 3.34 m |
|
一楼 |
主卧 |
5.3 m |
3.36 m |
5.3 m x 3.36 m |
|
一楼 |
第二卧房 |
3.35 m |
3 m |
3.35 m x 3 m |
|
一楼 |
第三卧房 |
3.34 m |
3.52 m |
3.34 m x 3.52 m |
|
一楼 |
浴室 |
2.4 m |
1.74 m |
2.4 m x 1.74 m |
|
一楼 |
浴室 |
2.75 m |
1.74 m |
2.75 m x 1.74 m |
https://www.realtor.ca/real-estate/28213423/3-passmore-avenue-orangeville-orangeville


