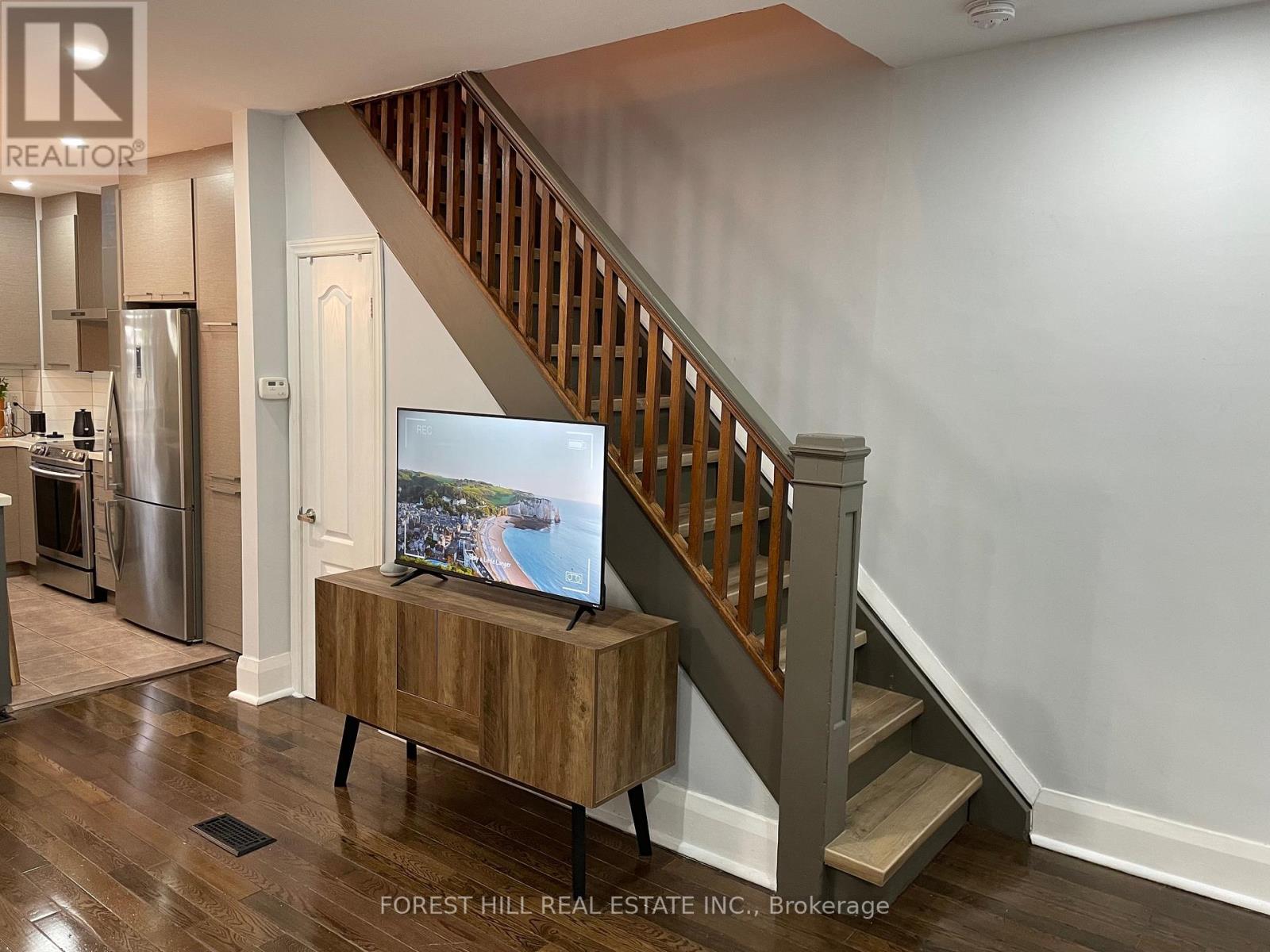3 卧室
3 浴室
1100 - 1500 sqft
壁炉
中央空调
风热取暖
$1,449,000
Timeless Charm on Dilworth! A stunning, spacious family home nestled on a quiet, tree-lined crescent-your own oasis in the city! This beautifully maintained home boasts an open-concept main floor with a modern kitchen featuring custom cabinetry, quartz countertops, a large island, and a walkout to the backyard - perfect for entertaining. Upstairs, you'll find generous bedrooms with large windows, including a bright and spacious south-facing primary bedroom with a large closet. The finished basement, complete with its own kitchen, bathroom, and separate entrance, is ideal for a nanny suite, in-laws, or rental income. Situated in an unbeatable location, just steps from the vibrant shops and restaurants of the Danforth, top-rated schools, transit, highways, and the new Ontario subway line. Don't miss this incredible opportunity! (id:43681)
Open House
现在这个房屋大家可以去Open House参观了!
开始于:
2:00 pm
结束于:
4:00 pm
房源概要
|
MLS® Number
|
E12147659 |
|
房源类型
|
民宅 |
|
临近地区
|
East York |
|
社区名字
|
Broadview North |
|
附近的便利设施
|
公共交通 |
|
特征
|
无地毯 |
|
总车位
|
1 |
详 情
|
浴室
|
3 |
|
地上卧房
|
3 |
|
总卧房
|
3 |
|
公寓设施
|
Fireplace(s) |
|
家电类
|
洗碗机, 烘干机, 炉子, 洗衣机, 窗帘, 冰箱 |
|
地下室进展
|
已装修 |
|
地下室功能
|
Apartment In Basement |
|
地下室类型
|
N/a (finished) |
|
施工种类
|
Semi-detached |
|
空调
|
中央空调 |
|
外墙
|
砖 |
|
壁炉
|
有 |
|
Flooring Type
|
Hardwood, Laminate, Ceramic |
|
地基类型
|
Unknown |
|
客人卫生间(不包含洗浴)
|
1 |
|
供暖方式
|
天然气 |
|
供暖类型
|
压力热风 |
|
储存空间
|
2 |
|
内部尺寸
|
1100 - 1500 Sqft |
|
类型
|
独立屋 |
|
设备间
|
市政供水 |
车 位
土地
|
英亩数
|
无 |
|
土地便利设施
|
公共交通 |
|
污水道
|
Sanitary Sewer |
|
土地深度
|
100 Ft ,1 In |
|
土地宽度
|
19 Ft ,8 In |
|
不规则大小
|
19.7 X 100.1 Ft |
|
规划描述
|
Rs(f10.5;a325;d0.75*312) |
房 间
| 楼 层 |
类 型 |
长 度 |
宽 度 |
面 积 |
|
二楼 |
主卧 |
4.37 m |
3.83 m |
4.37 m x 3.83 m |
|
二楼 |
第二卧房 |
3.86 m |
2.97 m |
3.86 m x 2.97 m |
|
二楼 |
第三卧房 |
3.75 m |
3.01 m |
3.75 m x 3.01 m |
|
二楼 |
浴室 |
2.97 m |
1.5 m |
2.97 m x 1.5 m |
|
地下室 |
厨房 |
6.9 m |
4.47 m |
6.9 m x 4.47 m |
|
地下室 |
浴室 |
1.85 m |
1.72 m |
1.85 m x 1.72 m |
|
地下室 |
洗衣房 |
3.35 m |
2.29 m |
3.35 m x 2.29 m |
|
地下室 |
客厅 |
6.9 m |
4.47 m |
6.9 m x 4.47 m |
|
一楼 |
客厅 |
7.99 m |
3.75 m |
7.99 m x 3.75 m |
|
一楼 |
餐厅 |
7.99 m |
3.75 m |
7.99 m x 3.75 m |
|
一楼 |
门厅 |
3.11 m |
1.02 m |
3.11 m x 1.02 m |
|
一楼 |
厨房 |
3.83 m |
3.29 m |
3.83 m x 3.29 m |
https://www.realtor.ca/real-estate/28310872/3-dilworth-crescent-toronto-broadview-north-broadview-north



















































