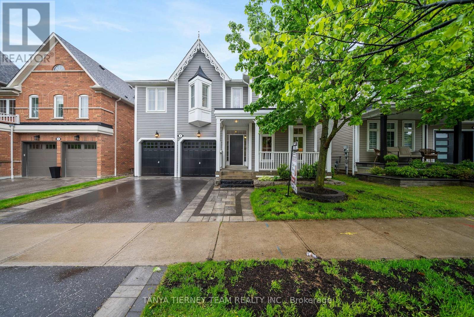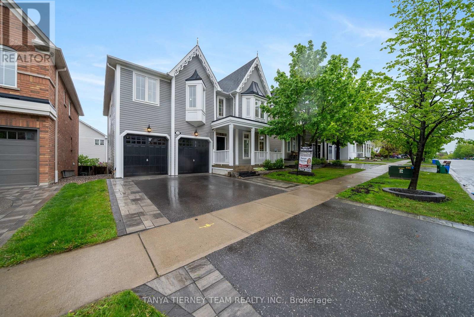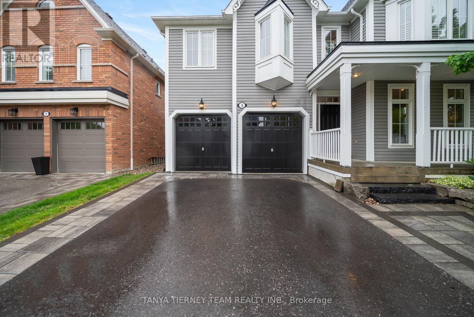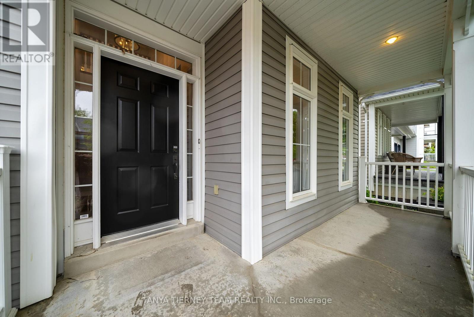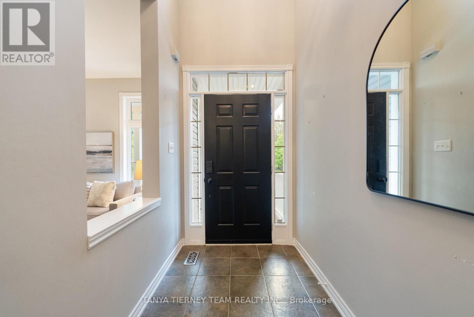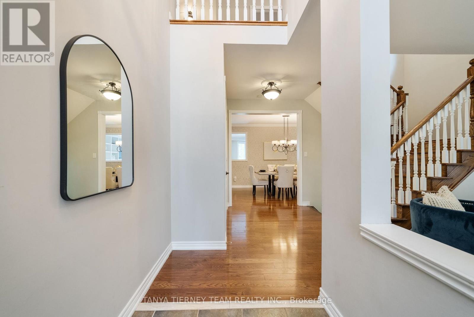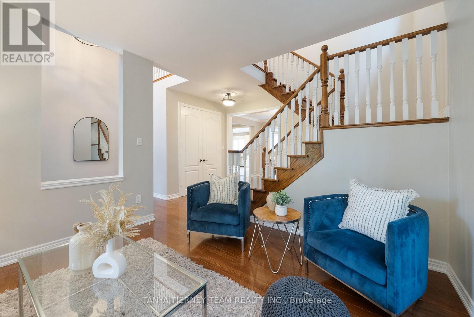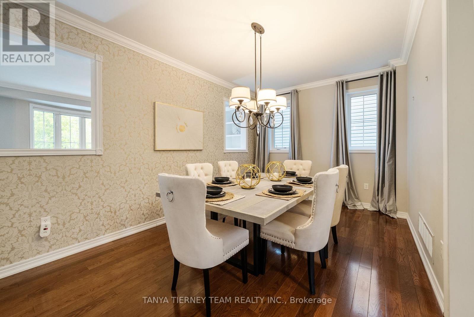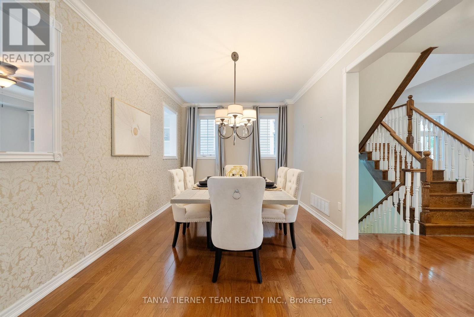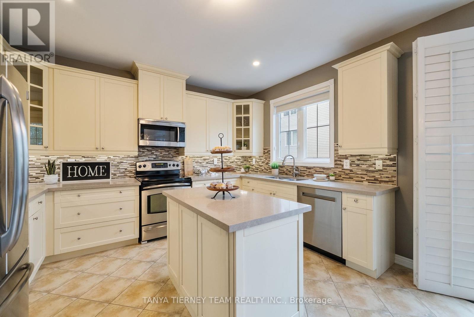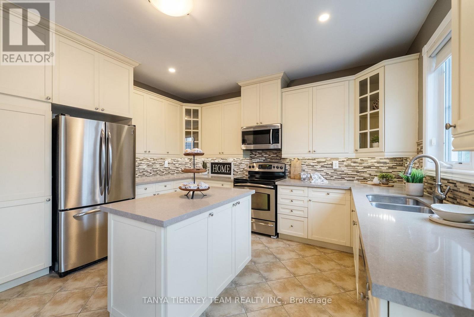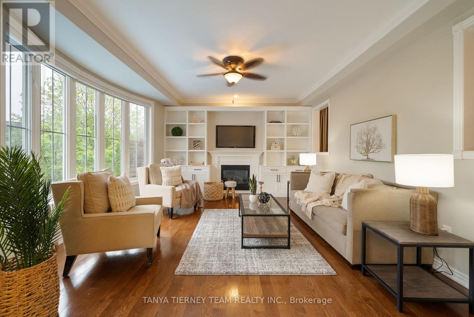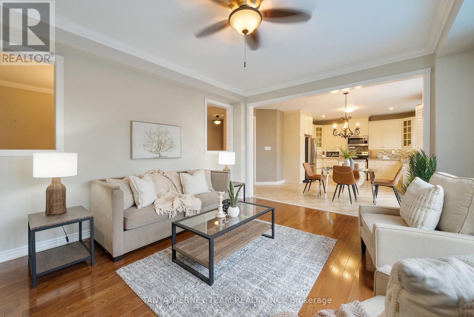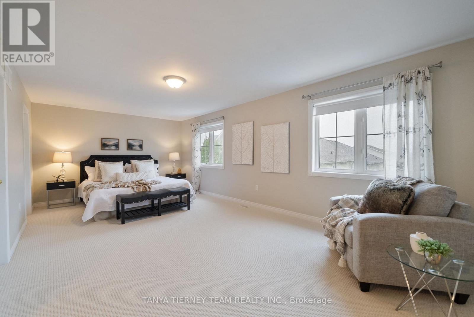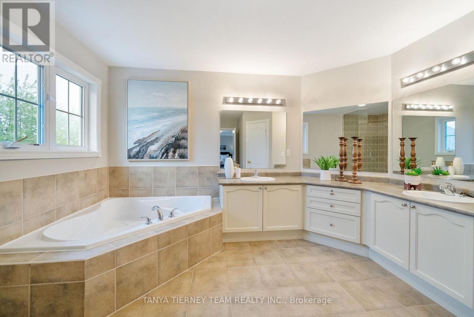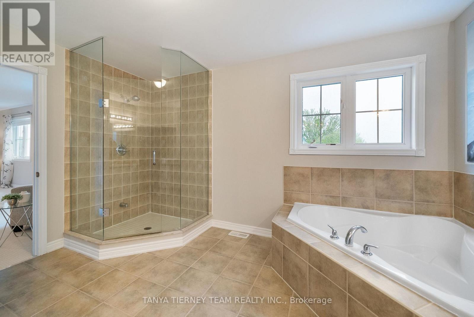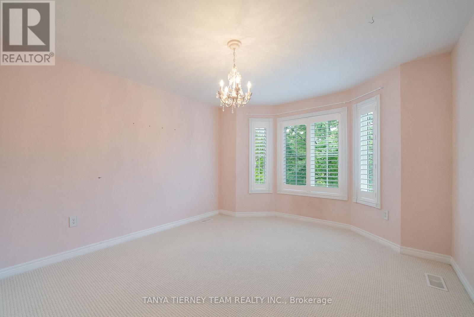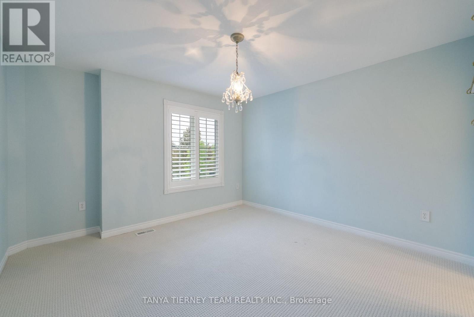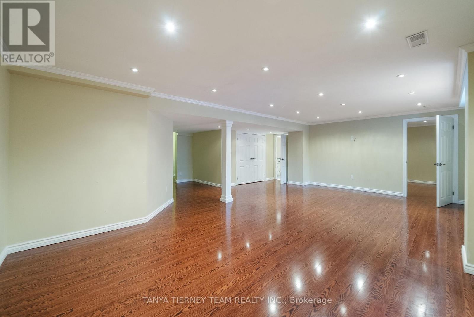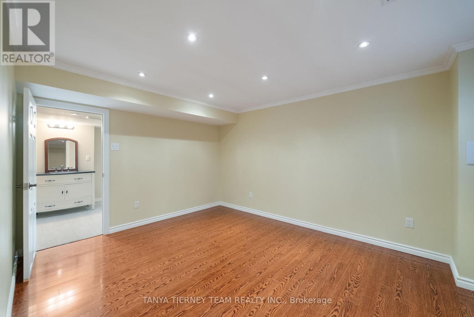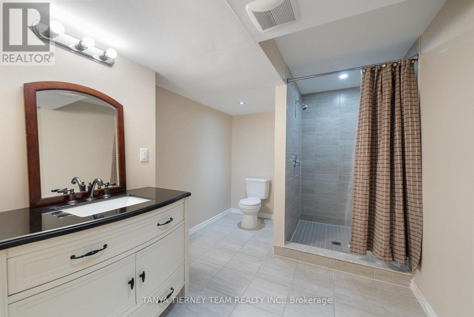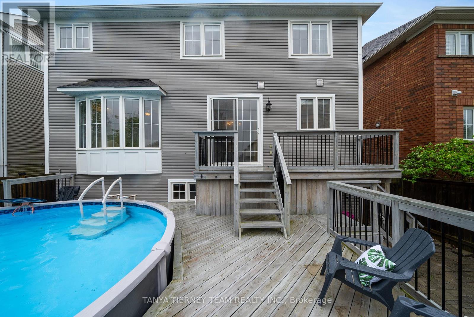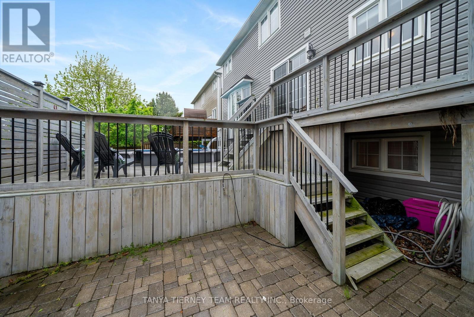5 卧室
5 浴室
3000 - 3500 sqft
壁炉
Above Ground Pool
中央空调
风热取暖
Landscaped
$1,299,900
Tributes 'Virginia' model with 4+1 bedrooms, 5 baths & a fully finished basement! No detail has been overlooked from the manicured curb appeal with apron/stone driveway & landscaping ('23). Inviting foyer with soaring cathedral ceilings, extensive hardwood floors including staircase, crown moulding, upgraded trim & baseboards, pot lights, 9ft main floor smooth ceilings with extended door openings & more! Designed with entertaining in mind in the elegant formal dining room & living room with front garden views. Gourmet kitchen featuring ceramic floors, quartzite counters, backsplash, extended cabinets with under lighting, centre island & stainless steel appliances. The breakfast area with sliding glass walk-out to the backyard oasis with large deck & refreshing above ground saltwater pool, interlocking patio & gardens. Impressive family room with cozy gas fireplace surrounded with a custom built-in wall unit, bow window & backyard views. Upstairs offers an open concept den area & 4 generous bedrooms with new berber broadloom & great closet space. The primary retreat with his/hers walk-in closets & spa like 5pc ensuite. 2nd bedroom with 4pc ensuite. Room to grow in the fully finished basement with amazing above grade semi-walkout windows, 5th bedroom with 3pc semi ensuite, large rec room, bath rough-in & ample storage space. Situated in a highly sought after Brooklin community, steps to schools, parks, transits & downtown shops! (id:43681)
房源概要
|
MLS® Number
|
E12207654 |
|
房源类型
|
民宅 |
|
社区名字
|
Brooklin |
|
附近的便利设施
|
公园, 公共交通, 学校 |
|
社区特征
|
社区活动中心 |
|
总车位
|
4 |
|
Pool Features
|
Salt Water Pool |
|
泳池类型
|
Above Ground Pool |
|
结构
|
Deck, Patio(s) |
详 情
|
浴室
|
5 |
|
地上卧房
|
4 |
|
地下卧室
|
1 |
|
总卧房
|
5 |
|
Age
|
16 To 30 Years |
|
公寓设施
|
Fireplace(s) |
|
家电类
|
Garage Door Opener Remote(s), Central Vacuum, All, Garage Door Opener, 窗帘 |
|
地下室进展
|
已装修 |
|
地下室类型
|
全完工 |
|
施工种类
|
独立屋 |
|
空调
|
中央空调 |
|
外墙
|
乙烯基壁板 |
|
壁炉
|
有 |
|
Fireplace Total
|
1 |
|
Flooring Type
|
Hardwood, Ceramic, Carpeted |
|
地基类型
|
Unknown |
|
客人卫生间(不包含洗浴)
|
1 |
|
供暖方式
|
天然气 |
|
供暖类型
|
压力热风 |
|
储存空间
|
2 |
|
内部尺寸
|
3000 - 3500 Sqft |
|
类型
|
独立屋 |
|
设备间
|
市政供水 |
车 位
土地
|
英亩数
|
无 |
|
围栏类型
|
Fully Fenced, Fenced Yard |
|
土地便利设施
|
公园, 公共交通, 学校 |
|
Landscape Features
|
Landscaped |
|
污水道
|
Sanitary Sewer |
|
土地深度
|
88 Ft ,7 In |
|
土地宽度
|
45 Ft ,10 In |
|
不规则大小
|
45.9 X 88.6 Ft |
|
规划描述
|
住宅 |
房 间
| 楼 层 |
类 型 |
长 度 |
宽 度 |
面 积 |
|
二楼 |
主卧 |
6.99 m |
3.76 m |
6.99 m x 3.76 m |
|
二楼 |
第二卧房 |
4.07 m |
3.62 m |
4.07 m x 3.62 m |
|
二楼 |
第三卧房 |
3.99 m |
3.62 m |
3.99 m x 3.62 m |
|
二楼 |
Bedroom 4 |
3.7 m |
3.55 m |
3.7 m x 3.55 m |
|
二楼 |
Office |
4.33 m |
2.32 m |
4.33 m x 2.32 m |
|
地下室 |
娱乐,游戏房 |
7.34 m |
5.42 m |
7.34 m x 5.42 m |
|
地下室 |
卧室 |
4.06 m |
3.36 m |
4.06 m x 3.36 m |
|
一楼 |
客厅 |
3.61 m |
2.88 m |
3.61 m x 2.88 m |
|
一楼 |
餐厅 |
5.19 m |
3.2 m |
5.19 m x 3.2 m |
|
一楼 |
厨房 |
4.07 m |
2.94 m |
4.07 m x 2.94 m |
|
一楼 |
Eating Area |
4.32 m |
3.08 m |
4.32 m x 3.08 m |
|
一楼 |
家庭房 |
5.16 m |
4.1 m |
5.16 m x 4.1 m |
设备间
https://www.realtor.ca/real-estate/28440737/3-denbury-court-whitby-brooklin-brooklin


