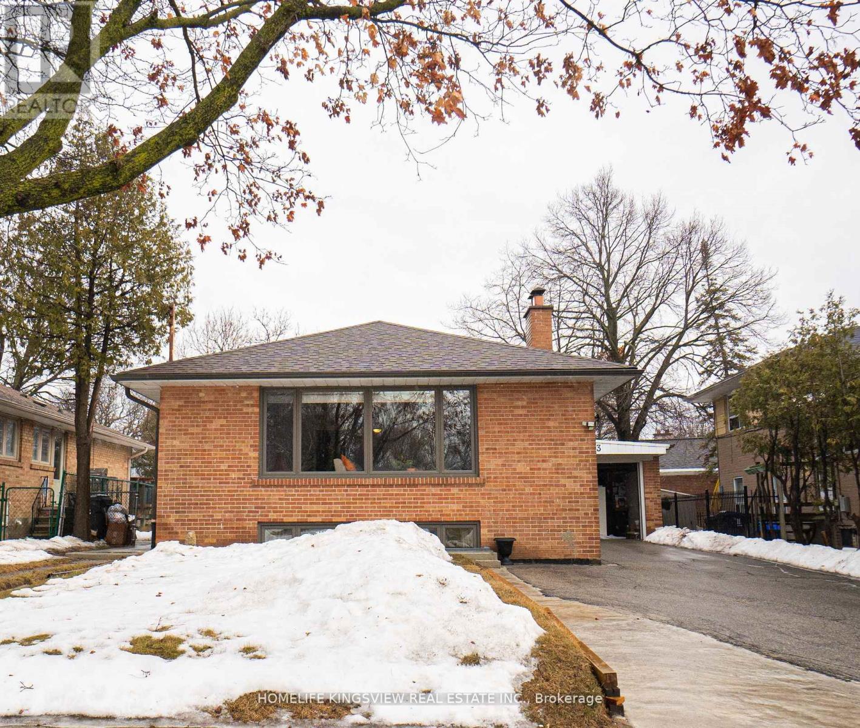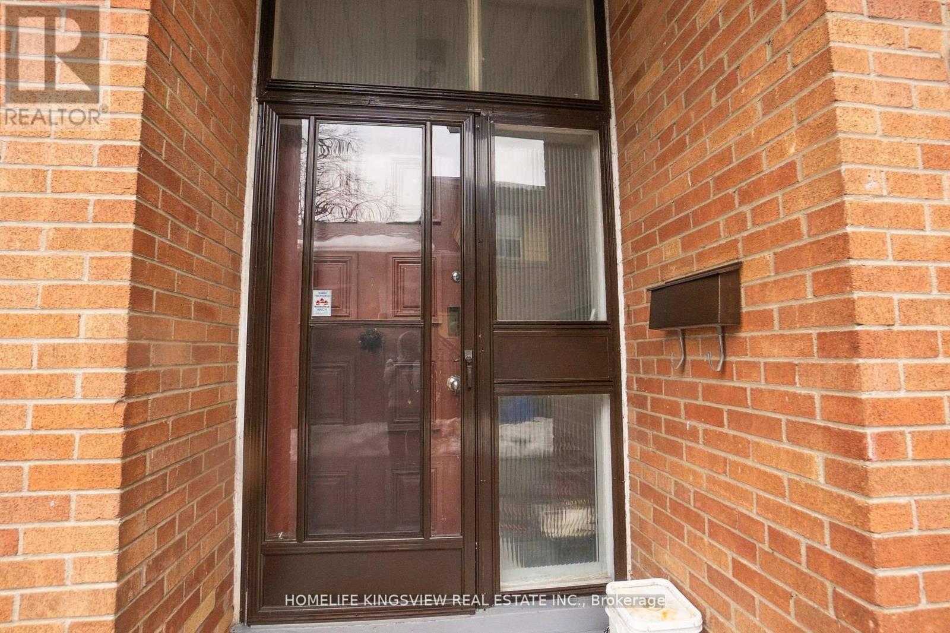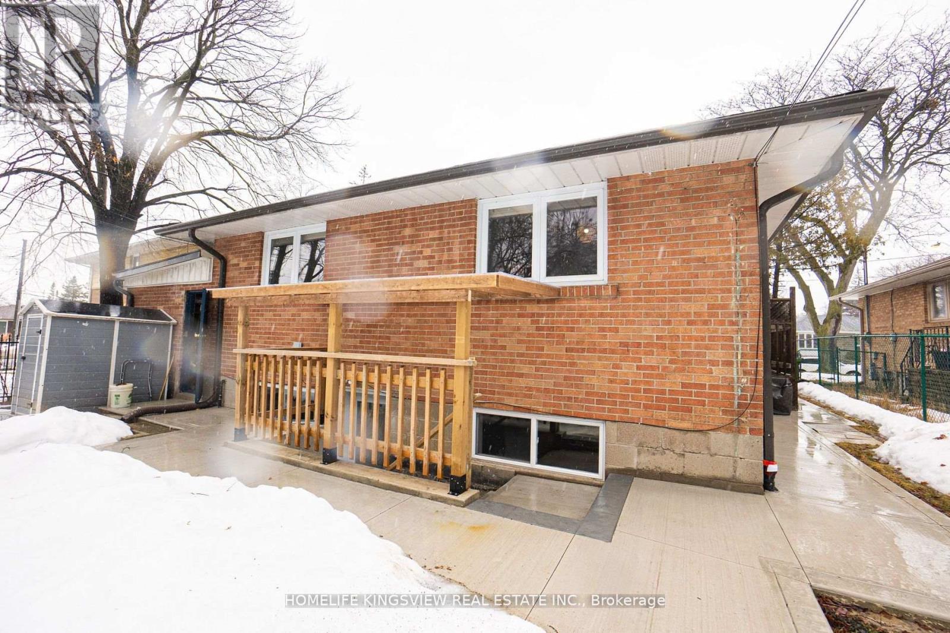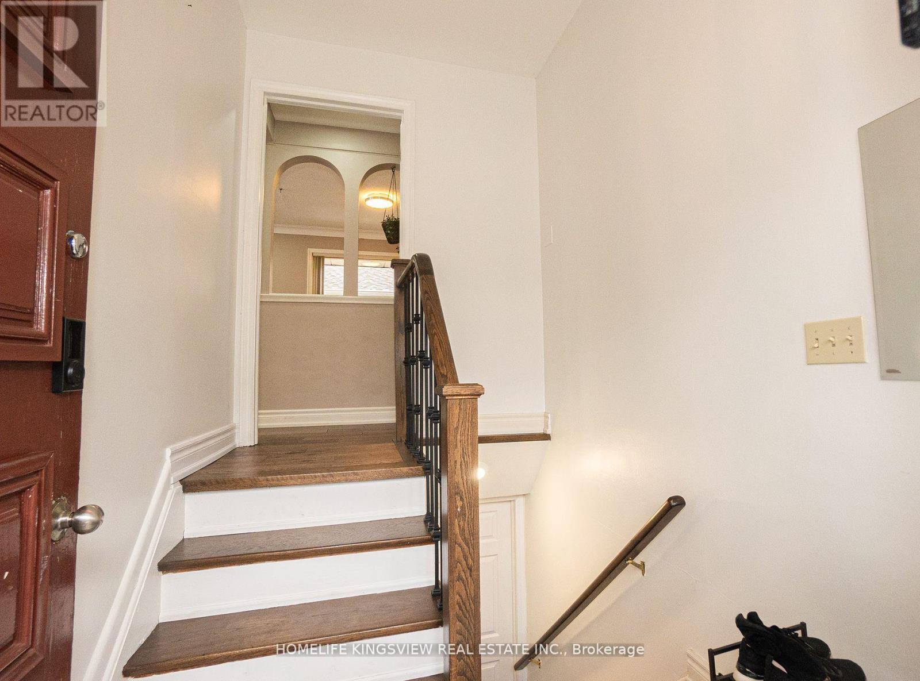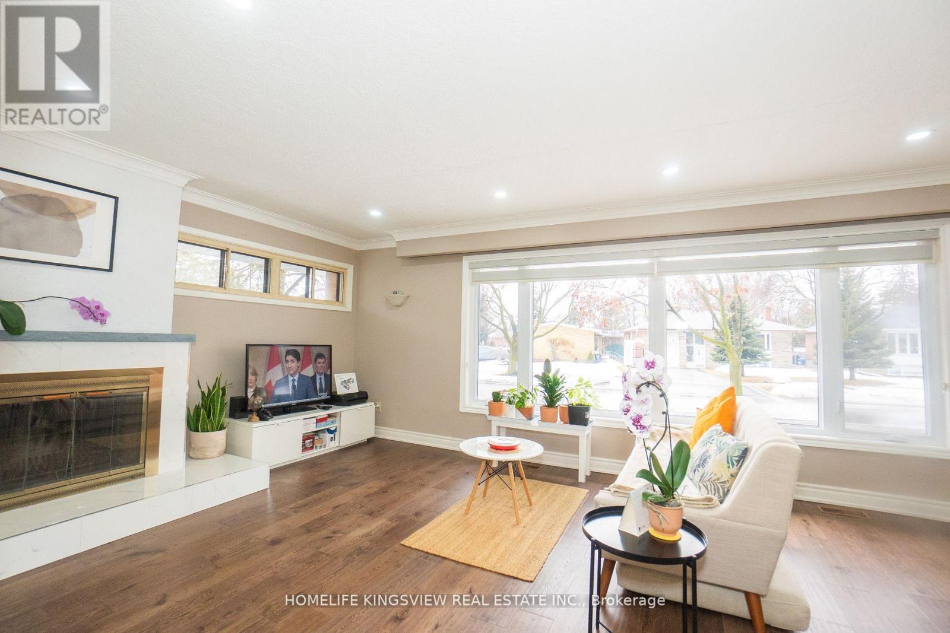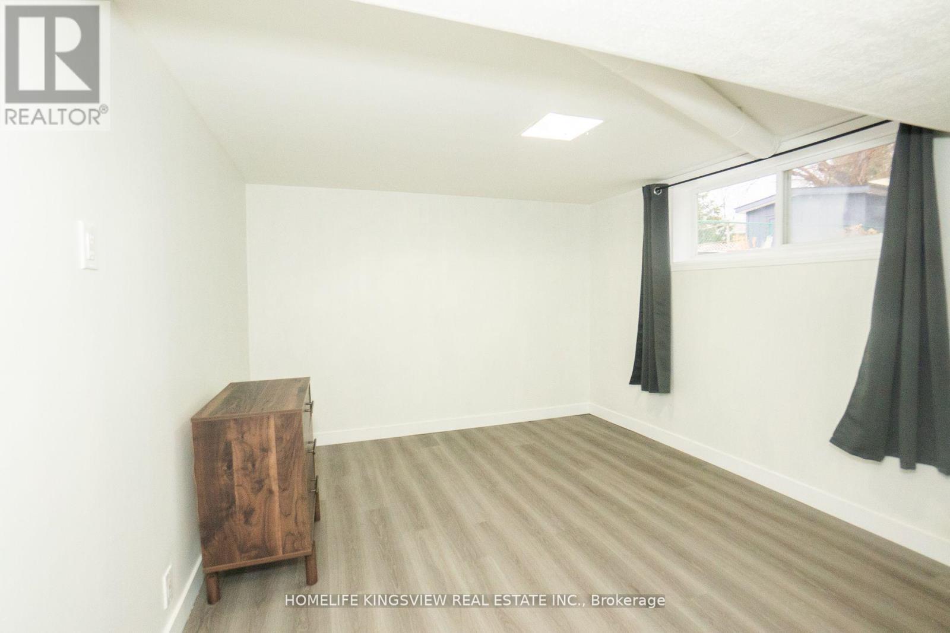6 卧室
3 浴室
700 - 1100 sqft
平房
壁炉
中央空调
风热取暖
$1,268,000
This fantastic investment property in Central Etobicoke offers the perfect opportunity to live upstairs while renting out the downstairs unit. Conveniently located just minutes from all amenities, transit, schools, and Highway 401, this home provides both comfort and accessibility. The recently updated basement features three bedrooms, two full washrooms, and a kitchen, with a previous rental income of $3,100 per month. The main floor boasts hardwood flooring throughout, pot lights, crown molding, and a spacious kitchen. Key upgrades, including the A/C, furnace, and roof, were completed between 2022 and 2023, ensuring a well-maintained and move-in-ready home. (id:43681)
房源概要
|
MLS® Number
|
W12141253 |
|
房源类型
|
民宅 |
|
社区名字
|
Etobicoke West Mall |
|
总车位
|
5 |
详 情
|
浴室
|
3 |
|
地上卧房
|
3 |
|
地下卧室
|
3 |
|
总卧房
|
6 |
|
Age
|
51 To 99 Years |
|
家电类
|
Water Heater, Water Meter, 洗碗机, 烘干机, Two 炉子s, Two 洗衣机s, Two 冰箱s |
|
建筑风格
|
平房 |
|
地下室进展
|
已装修 |
|
地下室功能
|
Separate Entrance, Walk Out |
|
地下室类型
|
N/a (finished) |
|
施工种类
|
独立屋 |
|
空调
|
中央空调 |
|
外墙
|
砖 |
|
壁炉
|
有 |
|
Flooring Type
|
Hardwood, Ceramic |
|
地基类型
|
混凝土 |
|
供暖方式
|
天然气 |
|
供暖类型
|
压力热风 |
|
储存空间
|
1 |
|
内部尺寸
|
700 - 1100 Sqft |
|
类型
|
独立屋 |
|
设备间
|
市政供水 |
车 位
土地
|
英亩数
|
无 |
|
污水道
|
Sanitary Sewer |
|
土地深度
|
114 Ft ,6 In |
|
土地宽度
|
49 Ft |
|
不规则大小
|
49 X 114.5 Ft |
|
规划描述
|
住宅 |
房 间
| 楼 层 |
类 型 |
长 度 |
宽 度 |
面 积 |
|
一楼 |
客厅 |
7.31 m |
6.09 m |
7.31 m x 6.09 m |
|
一楼 |
厨房 |
3.35 m |
3.35 m |
3.35 m x 3.35 m |
|
一楼 |
主卧 |
3.96 m |
3.96 m |
3.96 m x 3.96 m |
|
一楼 |
第二卧房 |
4.57 m |
3.65 m |
4.57 m x 3.65 m |
|
一楼 |
第三卧房 |
3.96 m |
3.04 m |
3.96 m x 3.04 m |
设备间
https://www.realtor.ca/real-estate/28296874/3-crendon-drive-toronto-etobicoke-west-mall-etobicoke-west-mall


