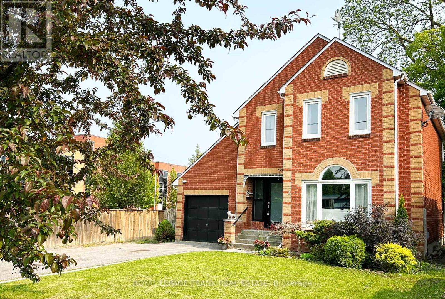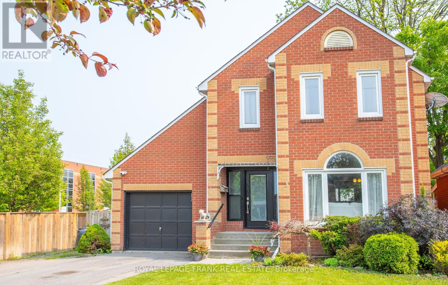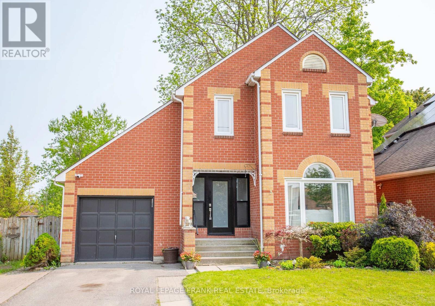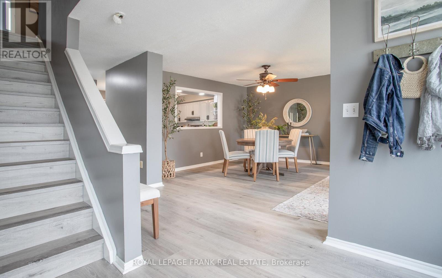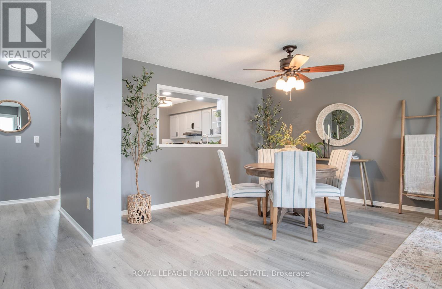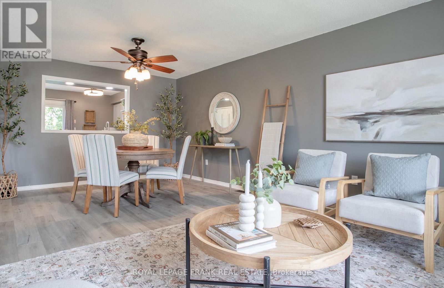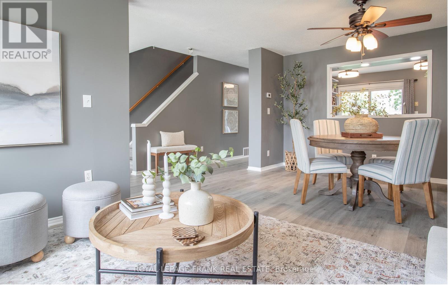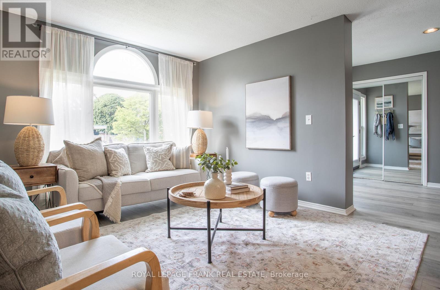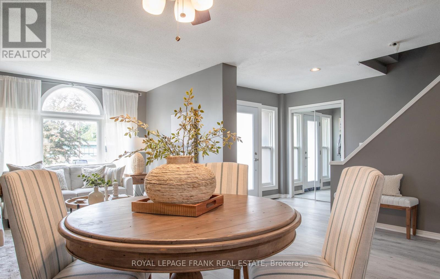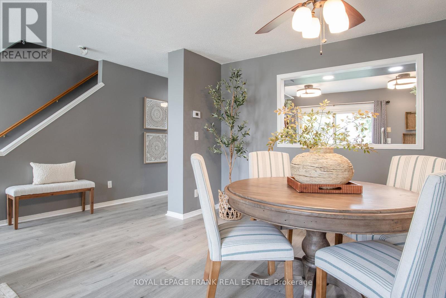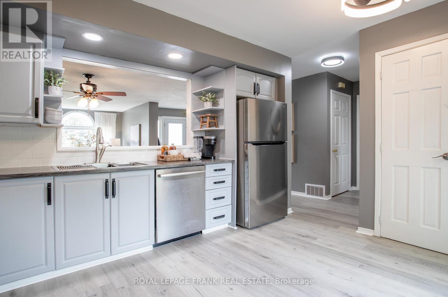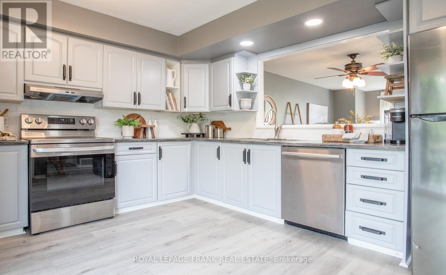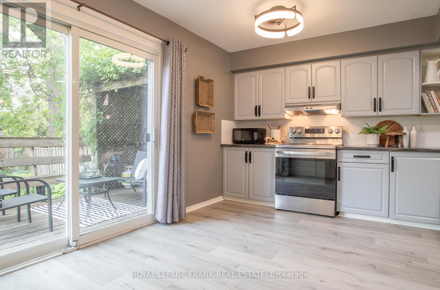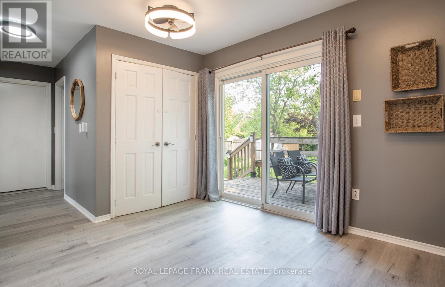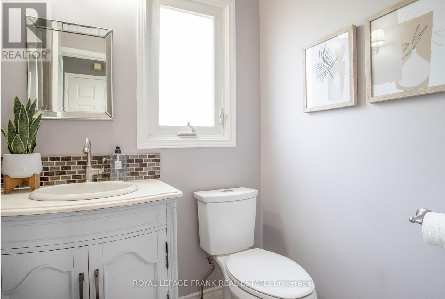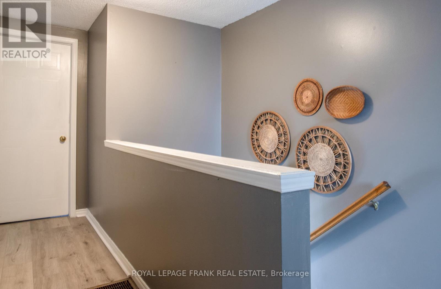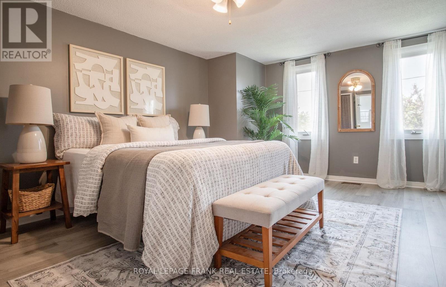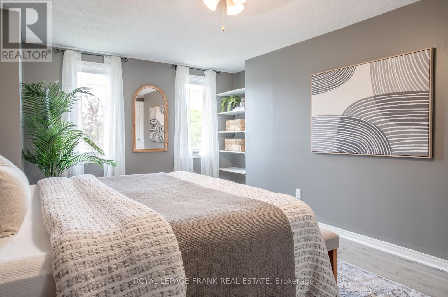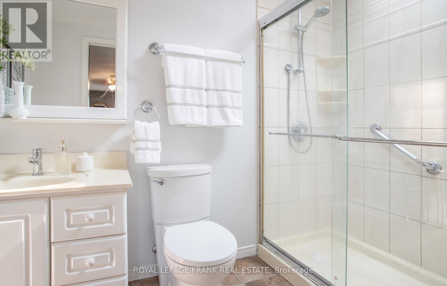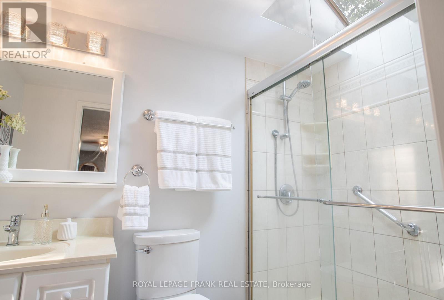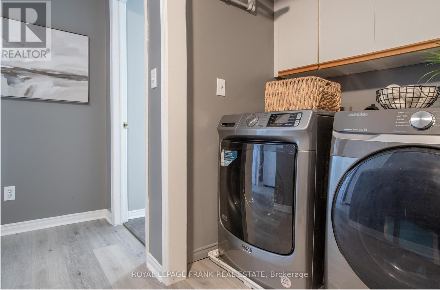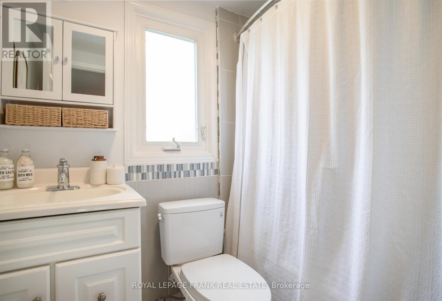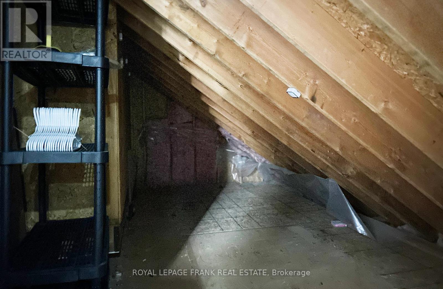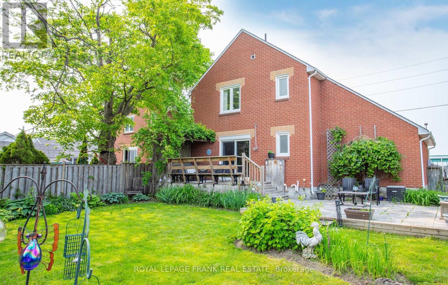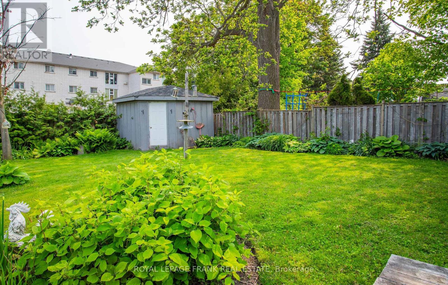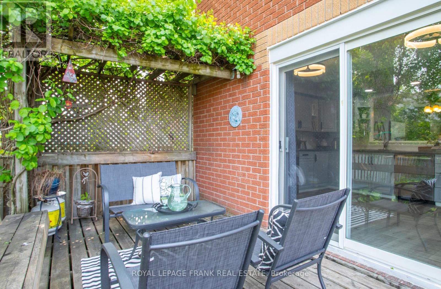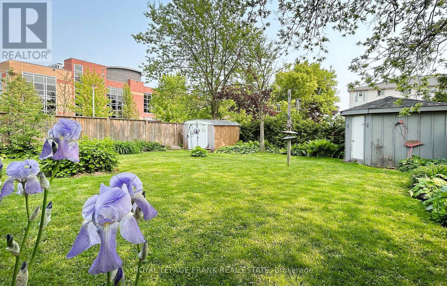3 卧室
3 浴室
1100 - 1500 sqft
中央空调
风热取暖
$775,000
Location! Location! Location! It's so true. This 3 bedroom solid brick two storey family home couldn't be in a better spot! Virtually everything, Schools, medical clinic, shopping, drug stores, transit, restaurants, banking and more, are all with in a few steps of your front door. This home features good size bedrooms, lots of closet space & 2nd floor laundry. The inviting back yard is bordered by lush perennial plantings and protected by several mature shade trees. The cozy deck, with BBQ nook, is accessed from the kitchen through the large, south facing, sliding glass doors making barbeque meals a breeze and the huge patio area can easily accommodate large gatherings. This home has it all inside too. The Main floor powder room is just off the kitchen right next to the garage access door. Entering through the front door, the foyer offers lots of room to take off shoes and coats and the front hall closet enables you to keep the area tidy. The open feel stems from the large window "pass through" from the kitchen to the dining area while the impressive front window lets in tons of natural light. You will love the amount of cupboard space in the kitchen and check out the massive two door pantry!! Parking for 4 vehicles plus one in the garage. Attic storage space above the garage is easily accessed from within the house. PLEASE Note: The gas stove in the basement does not function. (id:43681)
房源概要
|
MLS® Number
|
E12209464 |
|
房源类型
|
民宅 |
|
社区名字
|
Bowmanville |
|
附近的便利设施
|
医院, 公共交通, 学校 |
|
特征
|
Level Lot, Sump Pump |
|
总车位
|
5 |
|
结构
|
Deck, Patio(s), 棚 |
详 情
|
浴室
|
3 |
|
地上卧房
|
3 |
|
总卧房
|
3 |
|
家电类
|
Garage Door Opener Remote(s), 洗碗机, 烘干机, Garage Door Opener, 炉子, 洗衣机, 冰箱 |
|
地下室进展
|
已装修 |
|
地下室类型
|
全完工 |
|
施工种类
|
独立屋 |
|
空调
|
中央空调 |
|
外墙
|
砖 |
|
地基类型
|
混凝土浇筑 |
|
客人卫生间(不包含洗浴)
|
1 |
|
供暖方式
|
天然气 |
|
供暖类型
|
压力热风 |
|
储存空间
|
2 |
|
内部尺寸
|
1100 - 1500 Sqft |
|
类型
|
独立屋 |
|
设备间
|
市政供水 |
车 位
土地
|
英亩数
|
无 |
|
围栏类型
|
Fenced Yard |
|
土地便利设施
|
医院, 公共交通, 学校 |
|
污水道
|
Sanitary Sewer |
|
土地深度
|
123 Ft |
|
土地宽度
|
48 Ft |
|
不规则大小
|
48 X 123 Ft |
房 间
| 楼 层 |
类 型 |
长 度 |
宽 度 |
面 积 |
|
二楼 |
主卧 |
4.7 m |
3.45 m |
4.7 m x 3.45 m |
|
二楼 |
第二卧房 |
3.3 m |
2.7 m |
3.3 m x 2.7 m |
|
二楼 |
第三卧房 |
3.5 m |
2.75 m |
3.5 m x 2.75 m |
|
地下室 |
Office |
3.75 m |
3.2 m |
3.75 m x 3.2 m |
|
地下室 |
娱乐,游戏房 |
6.65 m |
3.8 m |
6.65 m x 3.8 m |
|
地下室 |
设备间 |
5.8 m |
2.2 m |
5.8 m x 2.2 m |
|
一楼 |
客厅 |
3.65 m |
3.65 m |
3.65 m x 3.65 m |
|
一楼 |
餐厅 |
3.65 m |
2.8 m |
3.65 m x 2.8 m |
|
一楼 |
门厅 |
2.35 m |
1.5 m |
2.35 m x 1.5 m |
|
一楼 |
厨房 |
3.8 m |
3.4 m |
3.8 m x 3.4 m |
https://www.realtor.ca/real-estate/28444244/3-church-street-clarington-bowmanville-bowmanville


