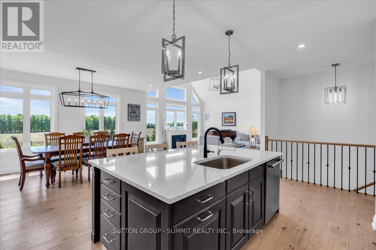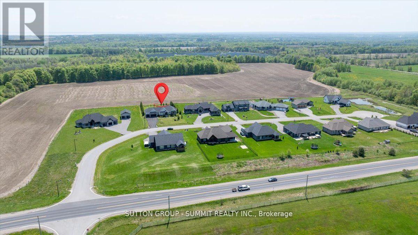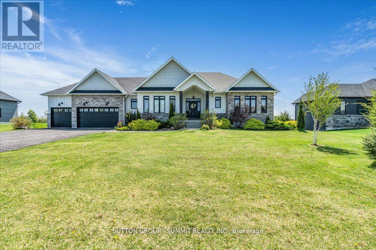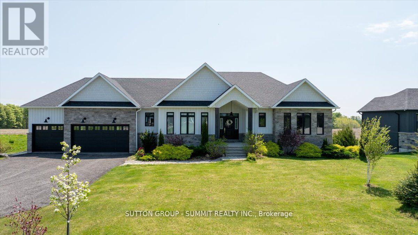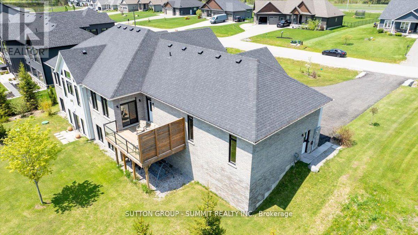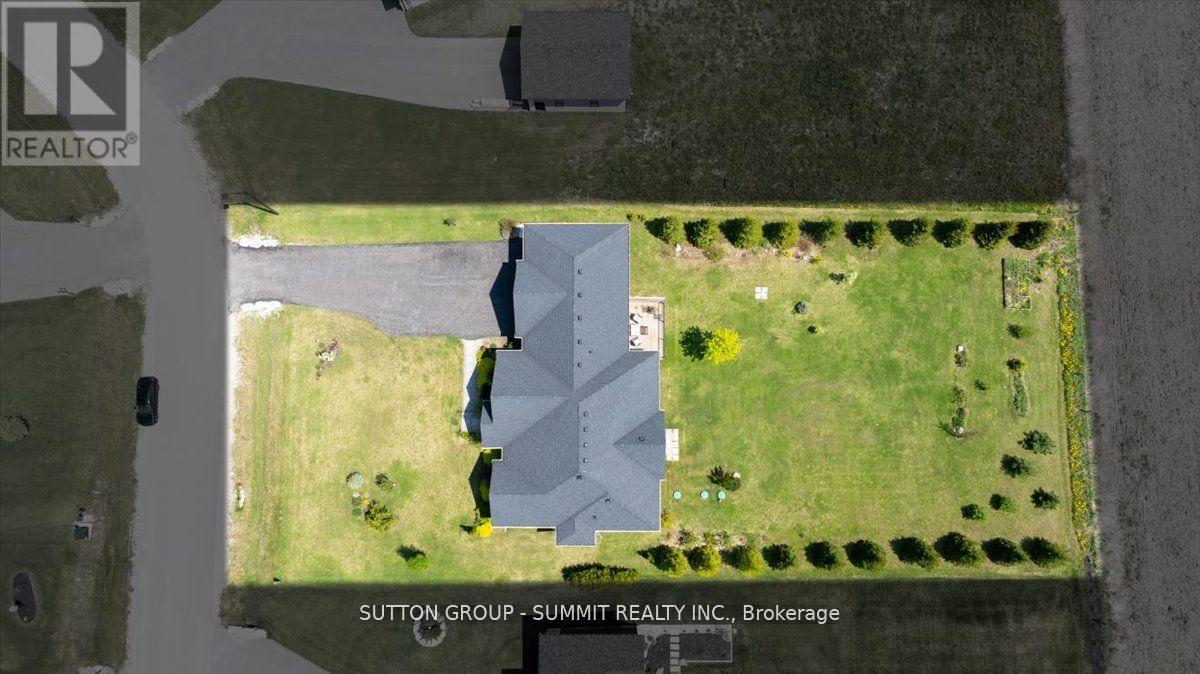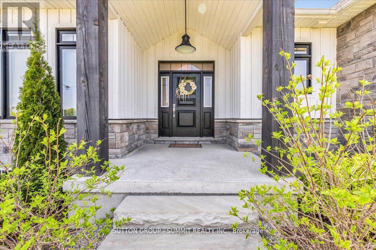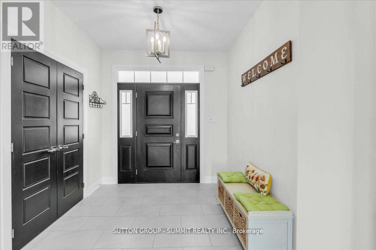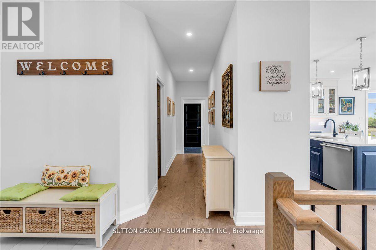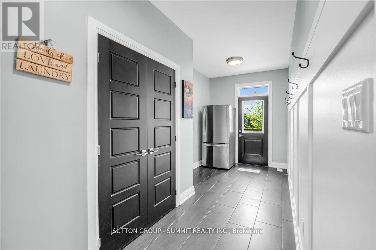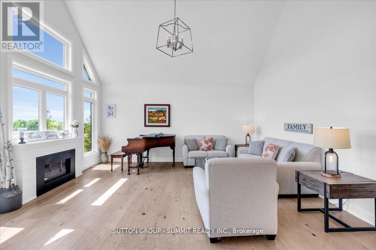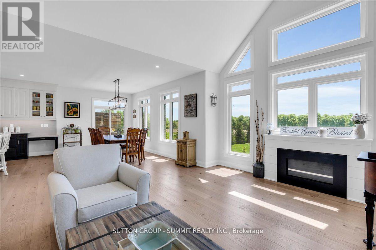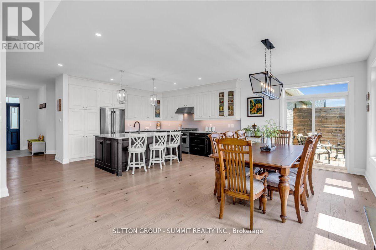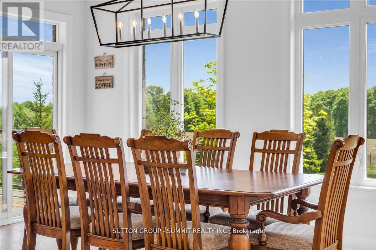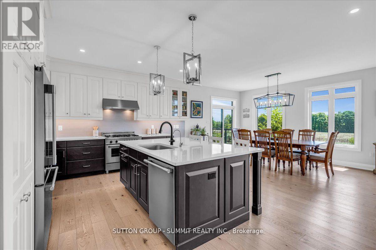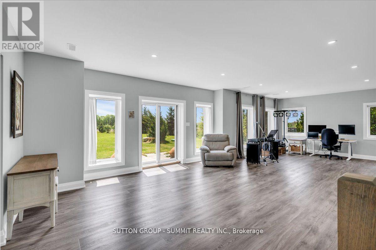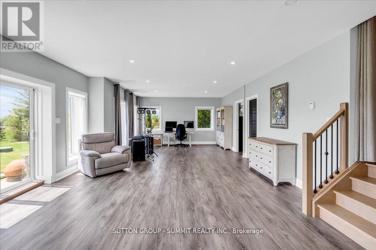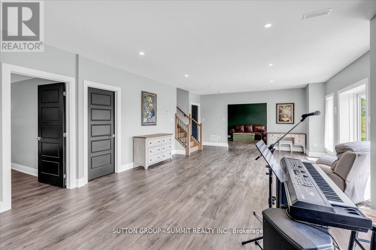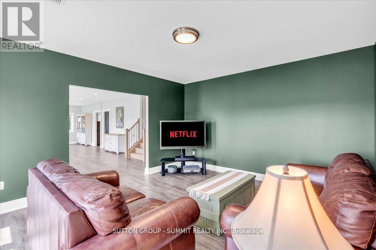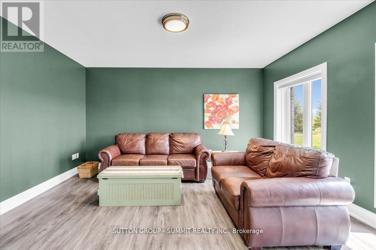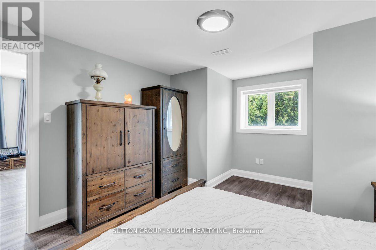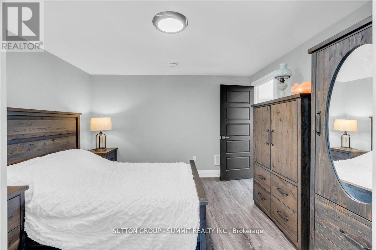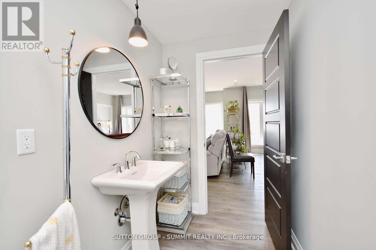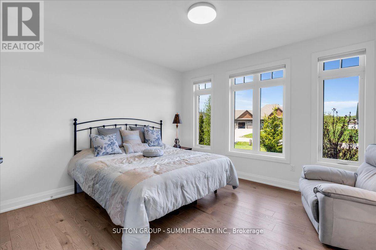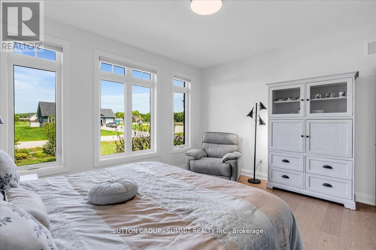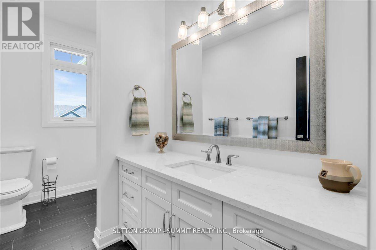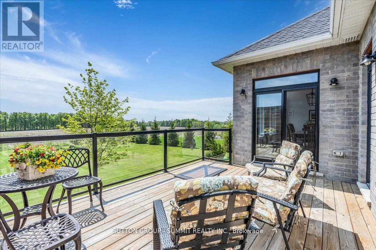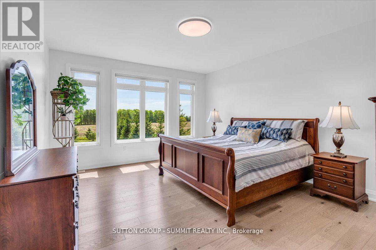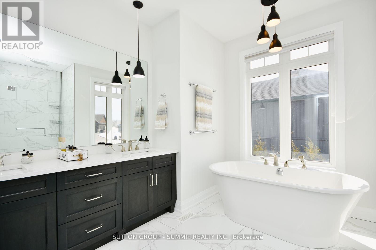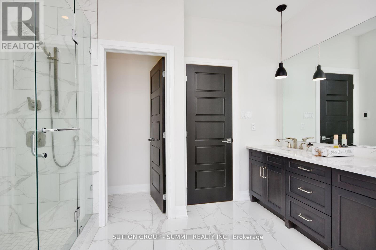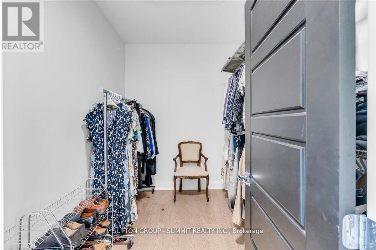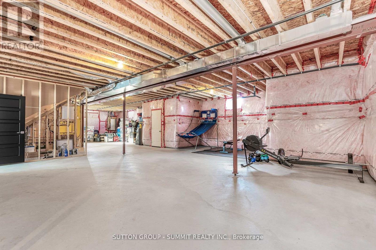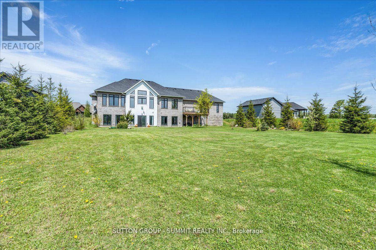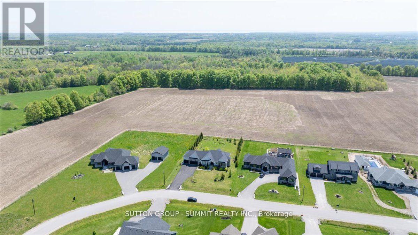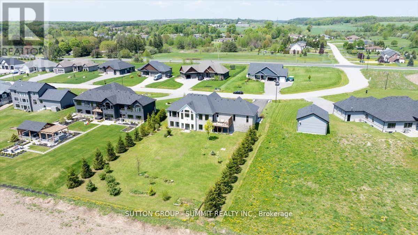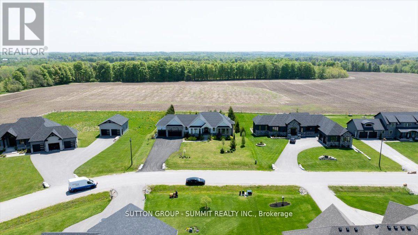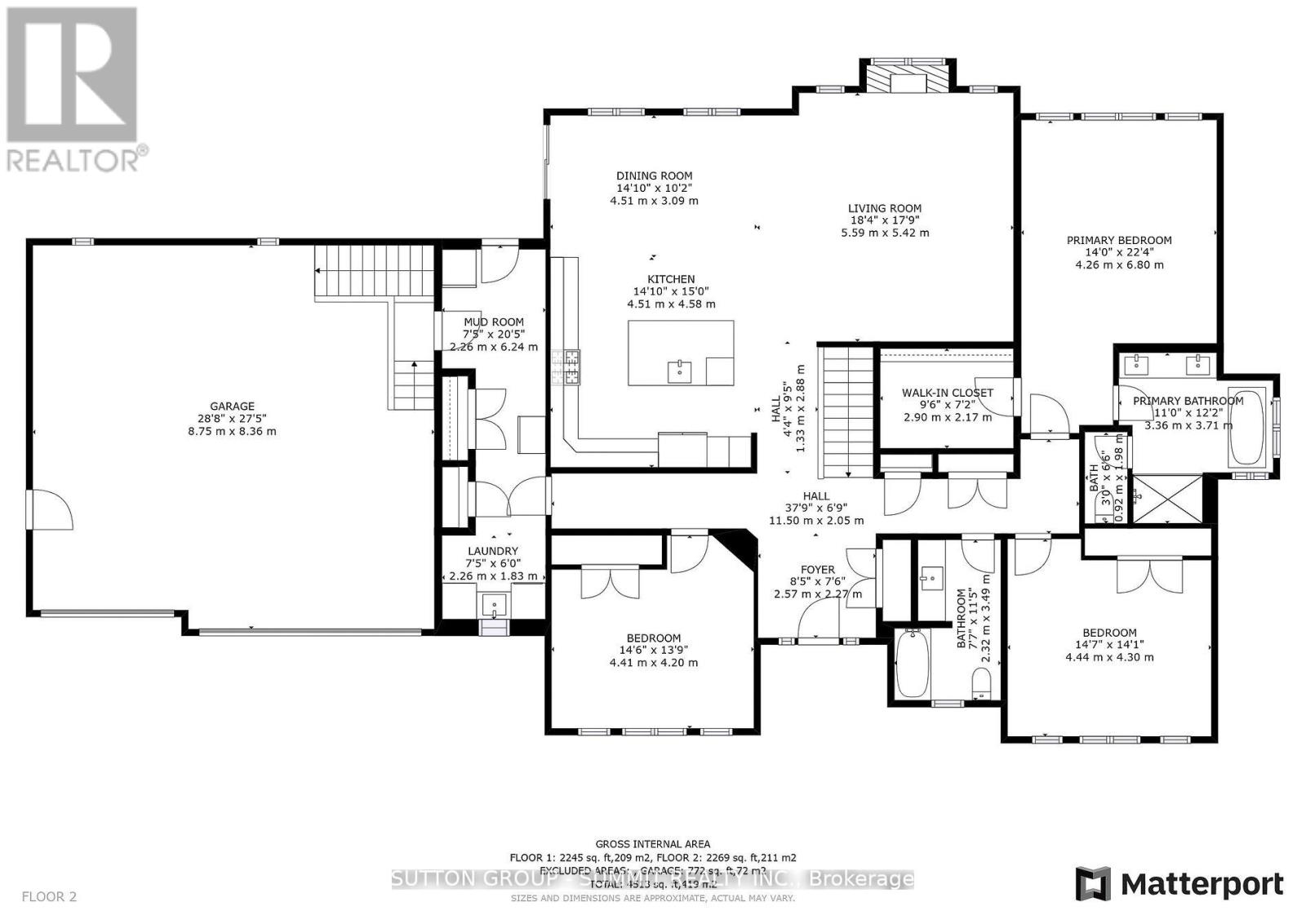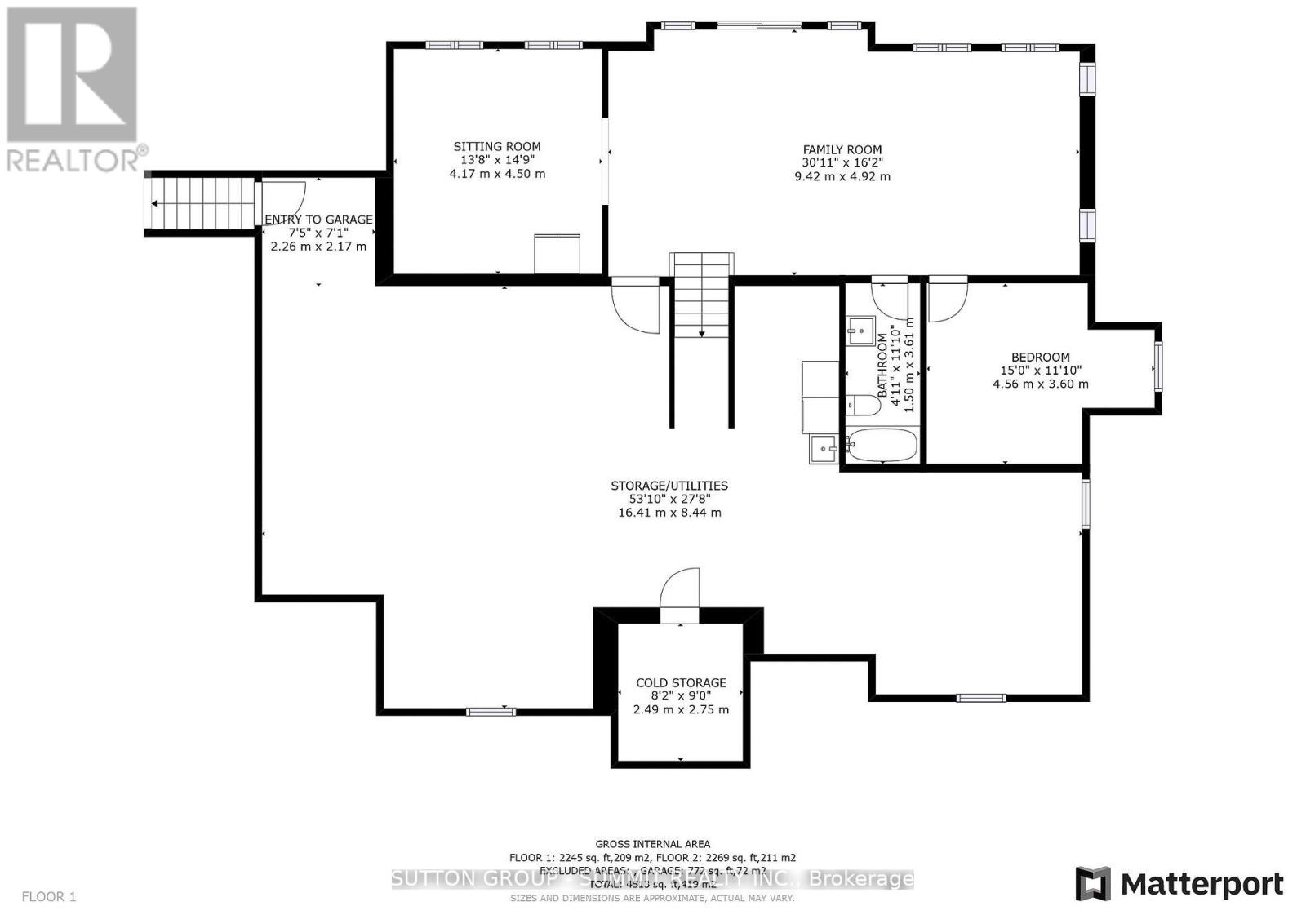4 卧室
3 浴室
2500 - 3000 sqft
平房
壁炉
中央空调
风热取暖
Landscaped
$1,885,000
Wow! Here is Your Chance to Own and Enjoy A Custom-Built Residence With Walk Out Basement In The Upscale "Whispering Creek" Community. This Luxurious Bungalow with a 3-Car Garage Features A Breathtaking Open Concept Layout with Luxurious Finishes and Over 3,500 Sqft Of Living Space On A Professionally Landscaped Private Estate. Lavished With: *Open Concept Living & Dining Room Overlooking Garden with a Walk-Out to Terrace. *Modern Chef's Kitchen With Oversized Island, Top of the Line Appliances, Bertazzoni Gas Range & Quartz Countertops. *Family Room with 1.5-Storey Cathedral Ceiling & Large Windows With Panoramic Views of Mature Forest. *Huge Primary Bedroom with a Spa-Like 5-Piece Ensuite Bath With Heated Floor & Walk-In Closet.*Oversized Bedrooms with Large Closets.*Lower-Level with Heated Floors, W/O To Patio, Above Grade Windows, 9ft Ceilings, Large Great Room, 4th Bedroom, 4-Piece Bath and a Second Staircase Entrance To the Garage. *Close to All Amenities, Georgian Bay, Highways 400 & 11, Horseshoe Valley. (id:43681)
房源概要
|
MLS® Number
|
S12147621 |
|
房源类型
|
民宅 |
|
社区名字
|
Edgar |
|
附近的便利设施
|
医院, 礼拜场所, 学校, Ski Area |
|
特征
|
Cul-de-sac, Flat Site, 无地毯 |
|
总车位
|
12 |
|
结构
|
Deck |
|
View Type
|
View |
详 情
|
浴室
|
3 |
|
地上卧房
|
3 |
|
地下卧室
|
1 |
|
总卧房
|
4 |
|
Age
|
6 To 15 Years |
|
家电类
|
Blinds, Central Vacuum, 洗碗机, 烘干机, Garage Door Opener, Water Heater, 烤箱, Range, 炉子, 洗衣机, Water Softener, 冰箱 |
|
建筑风格
|
平房 |
|
地下室进展
|
已装修 |
|
地下室功能
|
Walk Out |
|
地下室类型
|
全完工 |
|
施工种类
|
独立屋 |
|
空调
|
中央空调 |
|
外墙
|
砖, 石 |
|
壁炉
|
有 |
|
Flooring Type
|
Hardwood, Tile, 混凝土 |
|
地基类型
|
混凝土, 混凝土浇筑 |
|
供暖方式
|
Propane |
|
供暖类型
|
压力热风 |
|
储存空间
|
1 |
|
内部尺寸
|
2500 - 3000 Sqft |
|
类型
|
独立屋 |
|
设备间
|
Bored Well |
车 位
土地
|
英亩数
|
无 |
|
土地便利设施
|
医院, 宗教场所, 学校, Ski Area |
|
Landscape Features
|
Landscaped |
|
污水道
|
Septic System |
|
土地深度
|
247 Ft ,7 In |
|
土地宽度
|
115 Ft ,10 In |
|
不规则大小
|
115.9 X 247.6 Ft |
|
规划描述
|
R1 |
房 间
| 楼 层 |
类 型 |
长 度 |
宽 度 |
面 积 |
|
Lower Level |
家庭房 |
9.3 m |
4.7 m |
9.3 m x 4.7 m |
|
Lower Level |
Bedroom 4 |
4.37 m |
3.61 m |
4.37 m x 3.61 m |
|
Lower Level |
浴室 |
3.59 m |
1.49 m |
3.59 m x 1.49 m |
|
Lower Level |
Exercise Room |
6.51 m |
3.7 m |
6.51 m x 3.7 m |
|
Lower Level |
Workshop |
7.26 m |
6.01 m |
7.26 m x 6.01 m |
|
Lower Level |
娱乐,游戏房 |
9.3 m |
4.7 m |
9.3 m x 4.7 m |
|
Lower Level |
Bedroom 4 |
4.37 m |
3.61 m |
4.37 m x 3.61 m |
|
Lower Level |
起居室 |
4.7 m |
4.57 m |
4.7 m x 4.57 m |
|
一楼 |
餐厅 |
5.31 m |
3.66 m |
5.31 m x 3.66 m |
|
一楼 |
Mud Room |
4.48 m |
2.24 m |
4.48 m x 2.24 m |
|
一楼 |
客厅 |
5.27 m |
4.7 m |
5.27 m x 4.7 m |
|
一楼 |
浴室 |
4.05 m |
3.62 m |
4.05 m x 3.62 m |
|
一楼 |
厨房 |
4.27 m |
3.51 m |
4.27 m x 3.51 m |
|
一楼 |
门厅 |
2.74 m |
2.44 m |
2.74 m x 2.44 m |
|
一楼 |
主卧 |
4.88 m |
4.27 m |
4.88 m x 4.27 m |
|
一楼 |
第二卧房 |
4.27 m |
3.73 m |
4.27 m x 3.73 m |
|
一楼 |
第三卧房 |
4.27 m |
3.66 m |
4.27 m x 3.66 m |
设备间
https://www.realtor.ca/real-estate/28310967/3-best-court-oro-medonte-edgar-edgar


