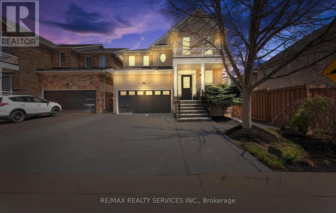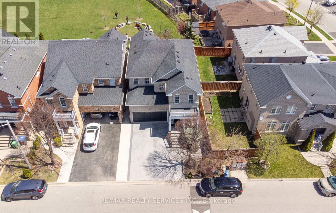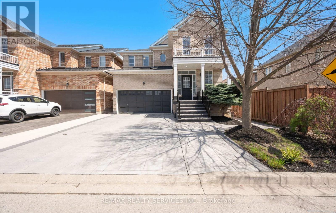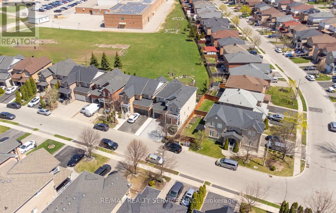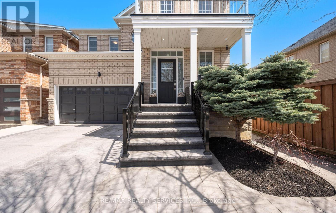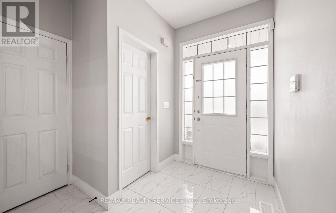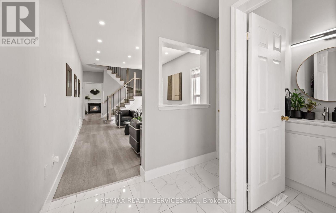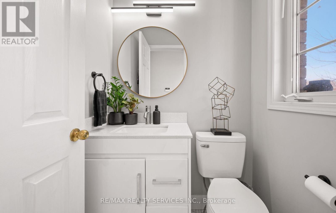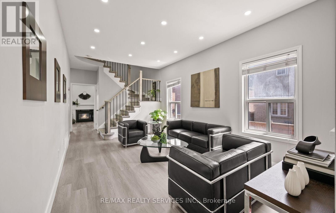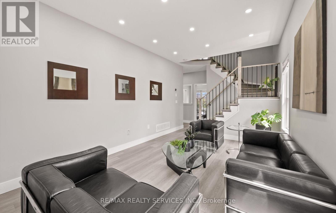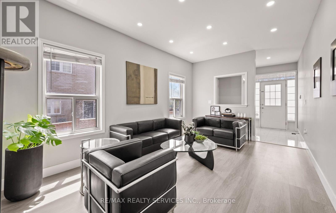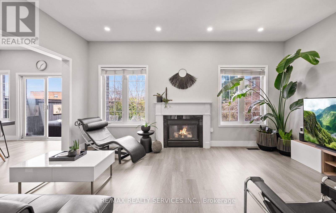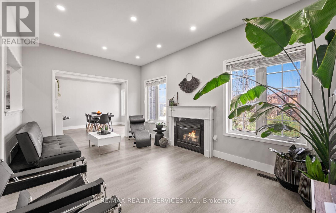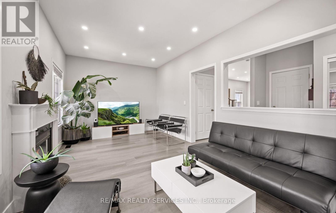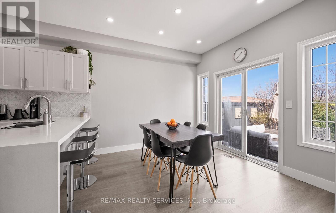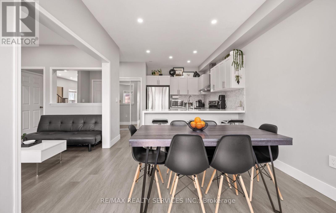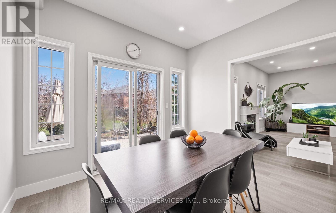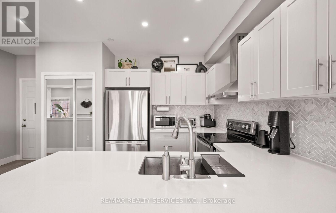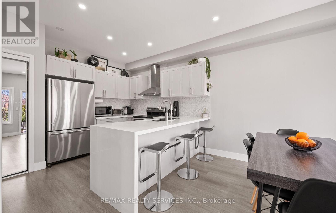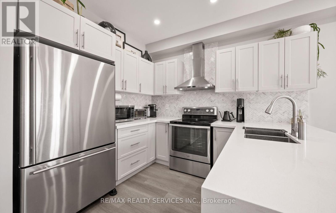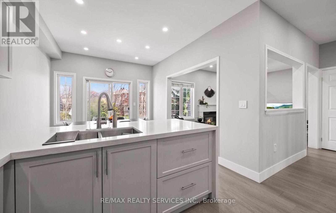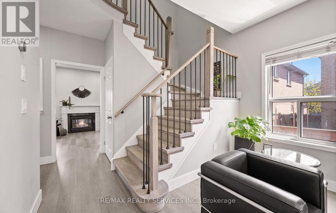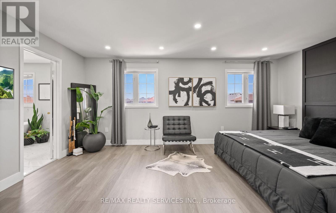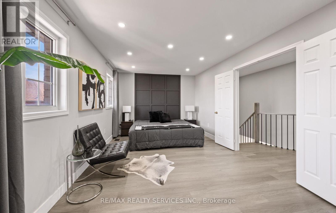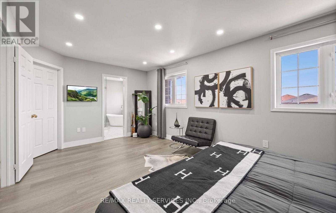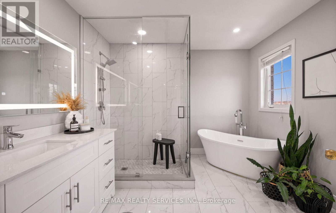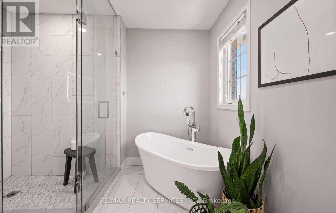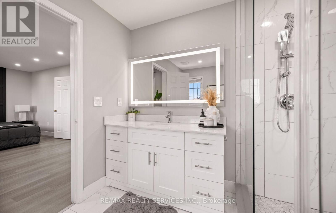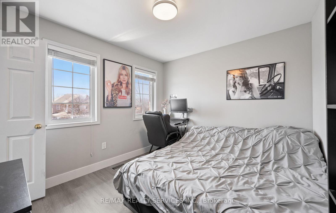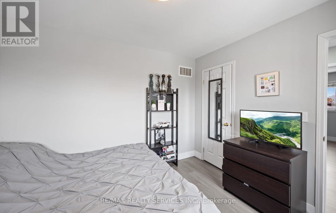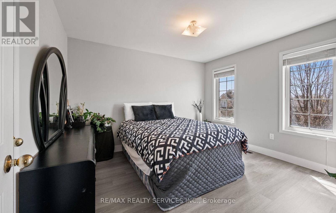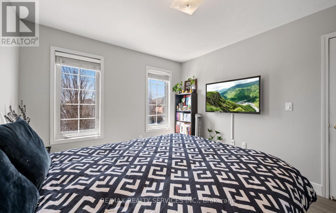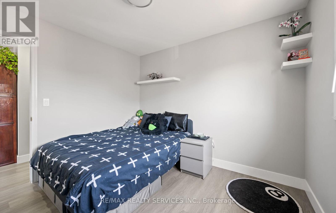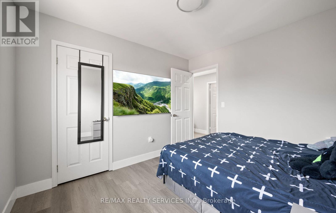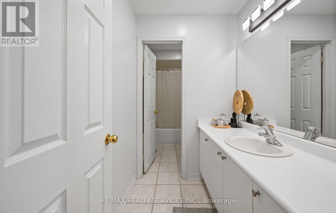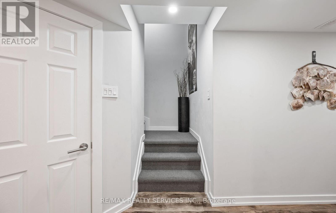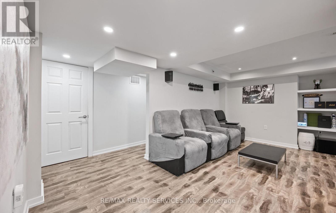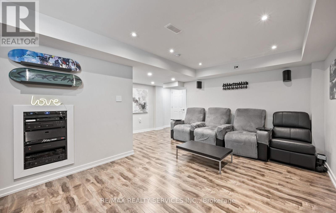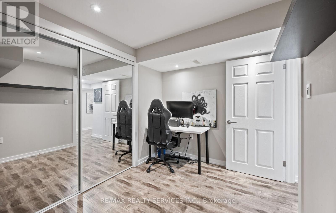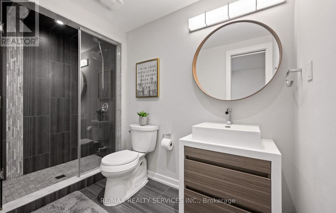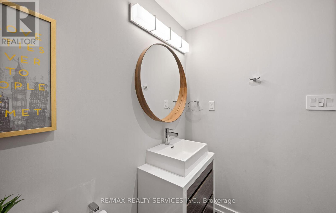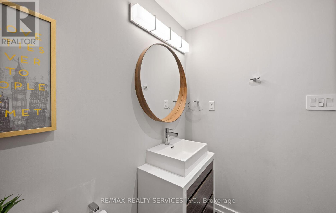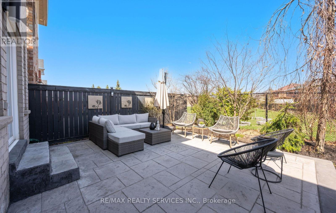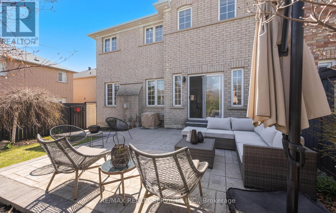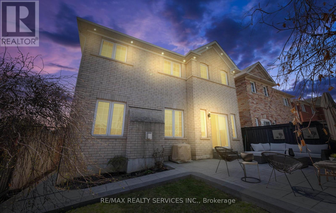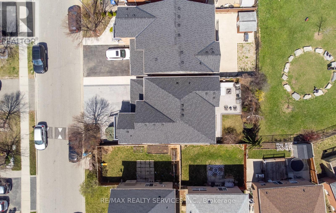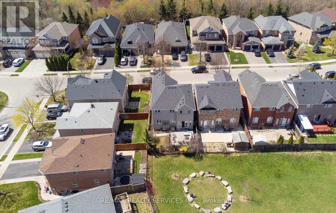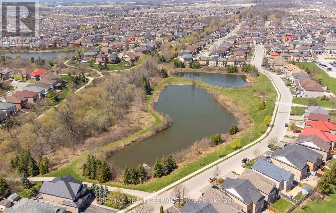5 卧室
4 浴室
2000 - 2500 sqft
壁炉
中央空调
风热取暖
$1,099,888
Welcome To This Beautifully Renovated From Top To Bottom 4-Bedroom Detached Home, Showcasing **** Over $250K In Upgrades***** And Move-In Ready Perfection. This Upgraded Home Features Modern Finishes And Neutral Design Elements That Create A Warm, Peaceful And Inviting Atmosphere. Step Inside To 9-Ft Ceilings, Upgraded Flooring Throughout (No Carpet), Fresh Professional Paint With Neutral Colours, New Lighting Including Pot Lights, And A Custom Staircase With Sleek Updated Railings. The Fully Renovated Kitchen Is A Chefs Dream, Featuring Quartz Waterfall Countertops, Custom Cabinetry, A Marble Herringbone Backsplash, A Stainless Steel Wall-Mounted Range Hood, And A Double Sink. The Spacious Primary Bedroom Offers A Custom Feature Wall, Walk-In Closet, And A Spa-Like Ensuite Complete With A Freestanding Tub, Glass Shower, Modern Vanity, Mirror, And Fixtures. The Finished Basement Is Perfect For Entertaining, Offering A Large Rec Room, An Additional Bedroom, A Full Bathroom, And A Custom Home Theatre With In-Wall AV Rack, Projector Wiring, And Acoustic Panels. Outside, Enjoy A Professionally Landscaped Backyard Oasis With Mature Weeping Trees, A Patterned Concrete Patio, Walkway, And Driveway. New Exterior Lighting And Railings Elevate The Homes Curb Appeal. With A Double Car Garage Featuring Overhead Storage And Space For Four Additional Cars In The Driveway With No Sidewalk, Parking Is Never A Problem. This Is Truly A Turn-Key Property That Shows Pride Of Ownership Throughout. Don't Miss Your Chance To Own This Exceptional Home Just Move In And Enjoy!*** (id:43681)
房源概要
|
MLS® Number
|
W12208045 |
|
房源类型
|
民宅 |
|
社区名字
|
Fletcher's Meadow |
|
特征
|
无地毯 |
|
总车位
|
6 |
详 情
|
浴室
|
4 |
|
地上卧房
|
4 |
|
地下卧室
|
1 |
|
总卧房
|
5 |
|
家电类
|
Central Vacuum, 窗帘 |
|
地下室进展
|
已装修 |
|
地下室类型
|
N/a (finished) |
|
施工种类
|
独立屋 |
|
空调
|
中央空调 |
|
外墙
|
砖 |
|
壁炉
|
有 |
|
Flooring Type
|
Laminate, Ceramic |
|
地基类型
|
混凝土浇筑 |
|
客人卫生间(不包含洗浴)
|
1 |
|
供暖方式
|
天然气 |
|
供暖类型
|
压力热风 |
|
储存空间
|
2 |
|
内部尺寸
|
2000 - 2500 Sqft |
|
类型
|
独立屋 |
|
设备间
|
市政供水 |
车 位
土地
|
英亩数
|
无 |
|
污水道
|
Sanitary Sewer |
|
土地深度
|
80 Ft ,4 In |
|
土地宽度
|
36 Ft ,1 In |
|
不规则大小
|
36.1 X 80.4 Ft |
房 间
| 楼 层 |
类 型 |
长 度 |
宽 度 |
面 积 |
|
二楼 |
主卧 |
5.49 m |
3.35 m |
5.49 m x 3.35 m |
|
二楼 |
第二卧房 |
3.26 m |
3.05 m |
3.26 m x 3.05 m |
|
二楼 |
第三卧房 |
3.26 m |
3.66 m |
3.26 m x 3.66 m |
|
二楼 |
Bedroom 4 |
3.38 m |
3.05 m |
3.38 m x 3.05 m |
|
地下室 |
卧室 |
|
|
Measurements not available |
|
地下室 |
其它 |
|
|
Measurements not available |
|
地下室 |
洗衣房 |
|
|
Measurements not available |
|
地下室 |
娱乐,游戏房 |
|
|
Measurements not available |
|
一楼 |
厨房 |
3.23 m |
2.74 m |
3.23 m x 2.74 m |
|
一楼 |
Eating Area |
3.23 m |
3.35 m |
3.23 m x 3.35 m |
|
一楼 |
家庭房 |
5.24 m |
3.35 m |
5.24 m x 3.35 m |
|
一楼 |
客厅 |
5.03 m |
3.26 m |
5.03 m x 3.26 m |
|
一楼 |
餐厅 |
5.03 m |
3.26 m |
5.03 m x 3.26 m |
https://www.realtor.ca/real-estate/28441479/3-beavervalley-drive-brampton-fletchers-meadow-fletchers-meadow


