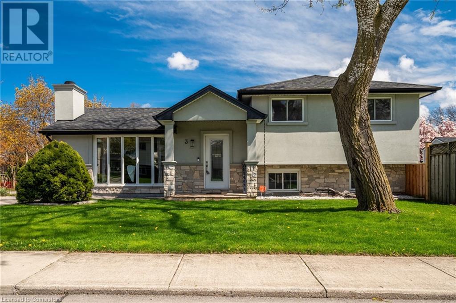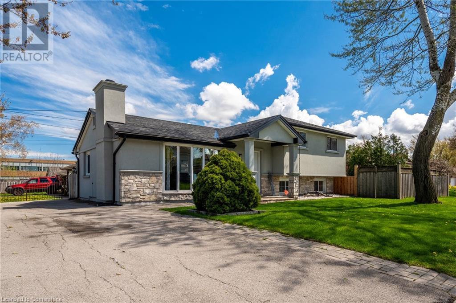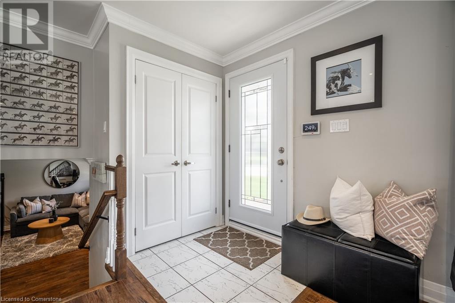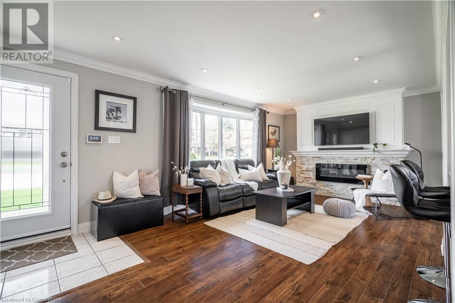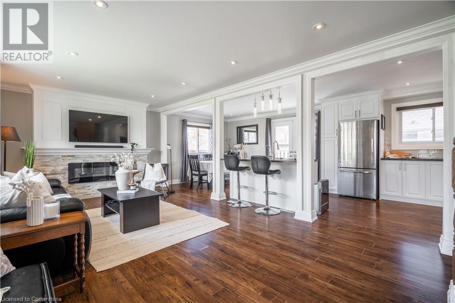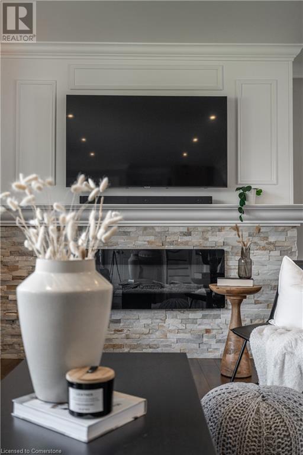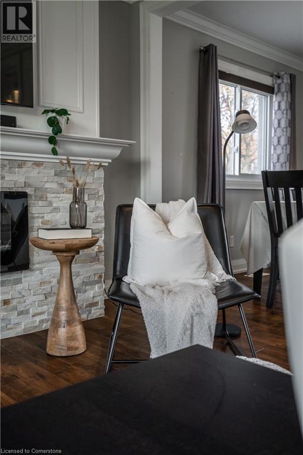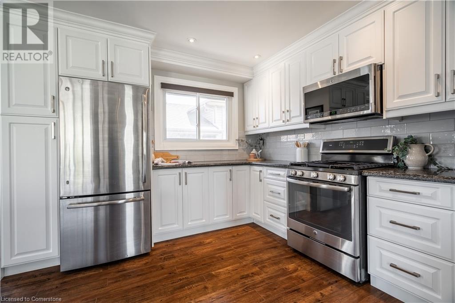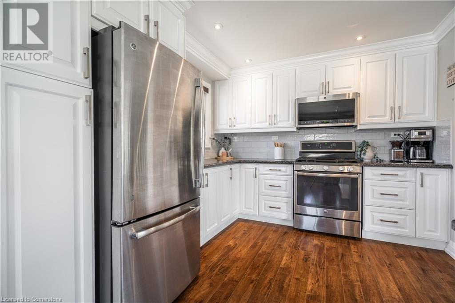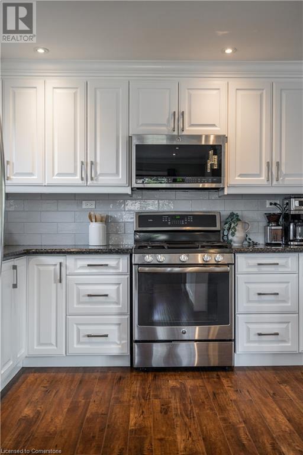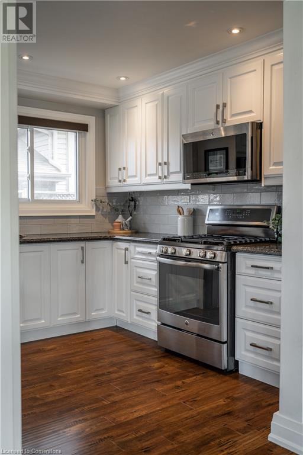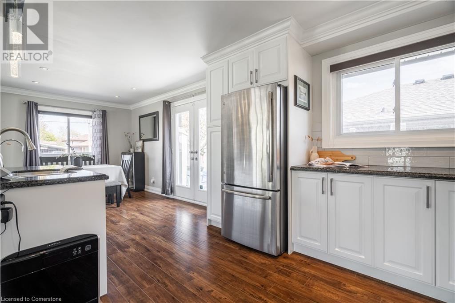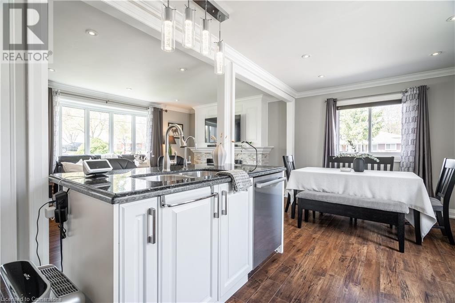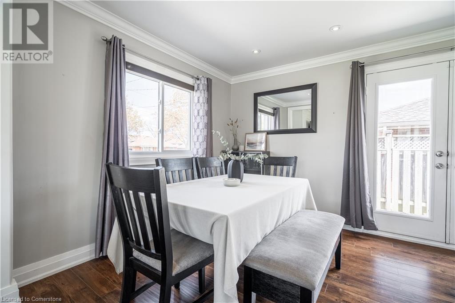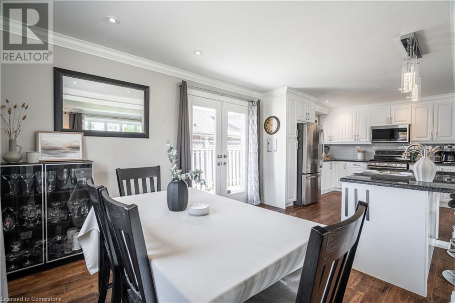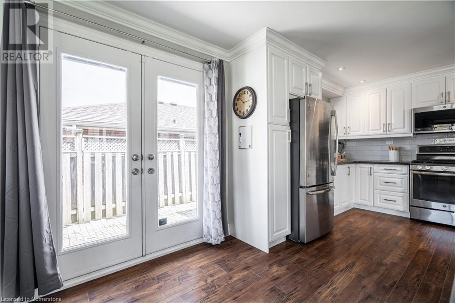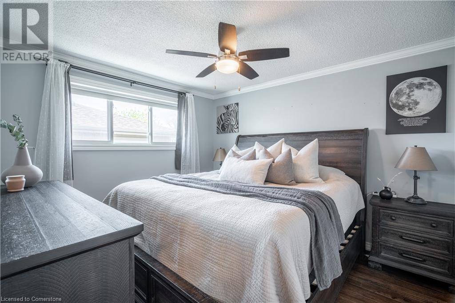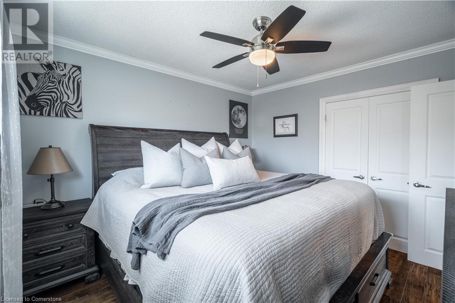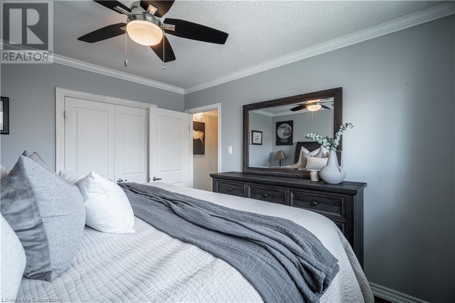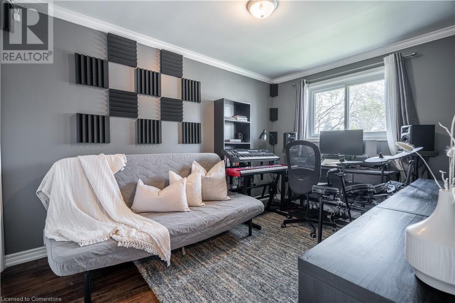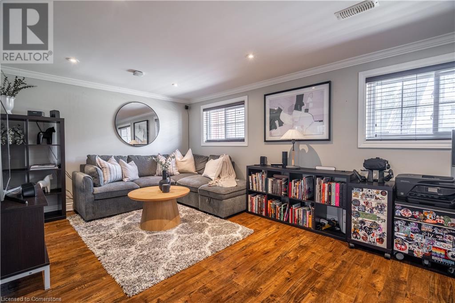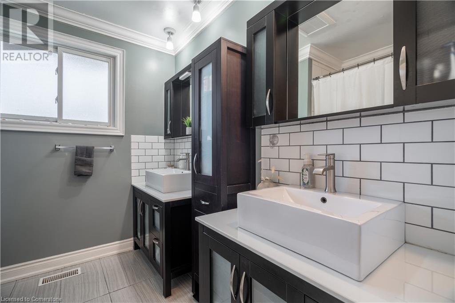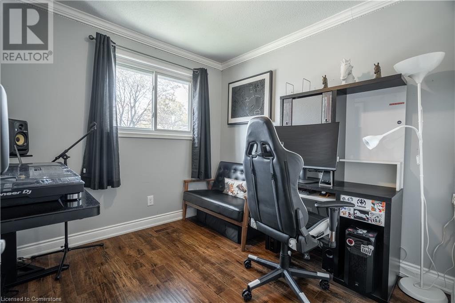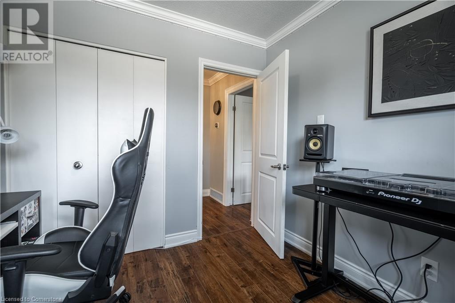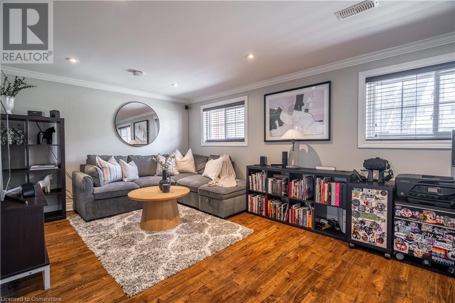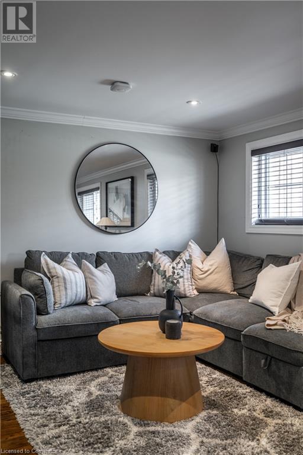3 卧室
2 浴室
1386 sqft
壁炉
中央空调
风热取暖
$799,000
Stunning 3-bedroom, 2-bathroom home on a spacious corner lot with a dual-entrance driveway, offering both style and functionality. The stucco and stone exterior creates great curb appeal, complemented by mature trees and beautifully landscaped gardens. Step inside to an open-concept main floor with a tiled foyer that flows into the bright living room, featuring a stone electric fireplace. The kitchen is perfect for entertaining, with granite countertops, stainless steel appliances (including a 2025 dishwasher), a gas range, and a large island with seating. Patio doors off the kitchen lead to a private backyard, great for indoor/outdoor living this Summer. Upstairs, you’ll find 3 bedrooms with large windows and plenty of closet space, along with a spacious bathroom featuring double sinks and bathtub. The finished basement offers a flexible recreation space, a 3-piece bathroom, and a separate entrance through the laundry room, great for guests, in-laws, or future income potential. Additional upgrades include a custom-built shed (2024), side gate and back fence, and new electrical panel (2025). Located in a family-friendly neighbourhood on the East Hamilton Mountain, just steps from Bobby Kerr Park and minutes to groceries, restaurants, Limeridge Mall, and quick highway access via the Linc. (id:43681)
房源概要
|
MLS® Number
|
40723777 |
|
房源类型
|
民宅 |
|
附近的便利设施
|
医院, 礼拜场所, 游乐场, 公共交通, 学校, 购物 |
|
社区特征
|
安静的区域, 社区活动中心 |
|
设备类型
|
Furnace, Rental Water Softener, 热水器 |
|
特征
|
铺设车道 |
|
总车位
|
4 |
|
租赁设备类型
|
Furnace, Rental Water Softener, 热水器 |
详 情
|
浴室
|
2 |
|
地上卧房
|
3 |
|
总卧房
|
3 |
|
家电类
|
洗碗机, 烘干机, 微波炉, 冰箱, 炉子, 洗衣机, 窗帘, Hot Tub |
|
地下室进展
|
已装修 |
|
地下室类型
|
全完工 |
|
施工日期
|
1967 |
|
施工种类
|
独立屋 |
|
空调
|
中央空调 |
|
外墙
|
石, 灰泥 |
|
壁炉燃料
|
电 |
|
壁炉
|
有 |
|
Fireplace Total
|
1 |
|
壁炉类型
|
其他-见备注 |
|
供暖方式
|
天然气 |
|
供暖类型
|
压力热风 |
|
内部尺寸
|
1386 Sqft |
|
类型
|
独立屋 |
|
设备间
|
市政供水 |
土地
|
入口类型
|
Road Access |
|
英亩数
|
无 |
|
土地便利设施
|
医院, 宗教场所, 游乐场, 公共交通, 学校, 购物 |
|
污水道
|
城市污水处理系统 |
|
土地深度
|
51 Ft |
|
土地宽度
|
98 Ft |
|
规划描述
|
C |
房 间
| 楼 层 |
类 型 |
长 度 |
宽 度 |
面 积 |
|
二楼 |
5pc Bathroom |
|
|
8'3'' x 7'2'' |
|
二楼 |
卧室 |
|
|
9'0'' x 8'11'' |
|
二楼 |
卧室 |
|
|
12'7'' x 8'11'' |
|
二楼 |
主卧 |
|
|
11'9'' x 10'8'' |
|
地下室 |
三件套卫生间 |
|
|
9'8'' x 3'9'' |
|
地下室 |
洗衣房 |
|
|
5'11'' x 13'4'' |
|
地下室 |
娱乐室 |
|
|
11'4'' x 18'1'' |
|
一楼 |
厨房 |
|
|
9'11'' x 14'11'' |
|
一楼 |
餐厅 |
|
|
9'8'' x 9'0'' |
|
一楼 |
客厅 |
|
|
13'0'' x 20'8'' |
https://www.realtor.ca/real-estate/28272662/3-banff-drive-hamilton


