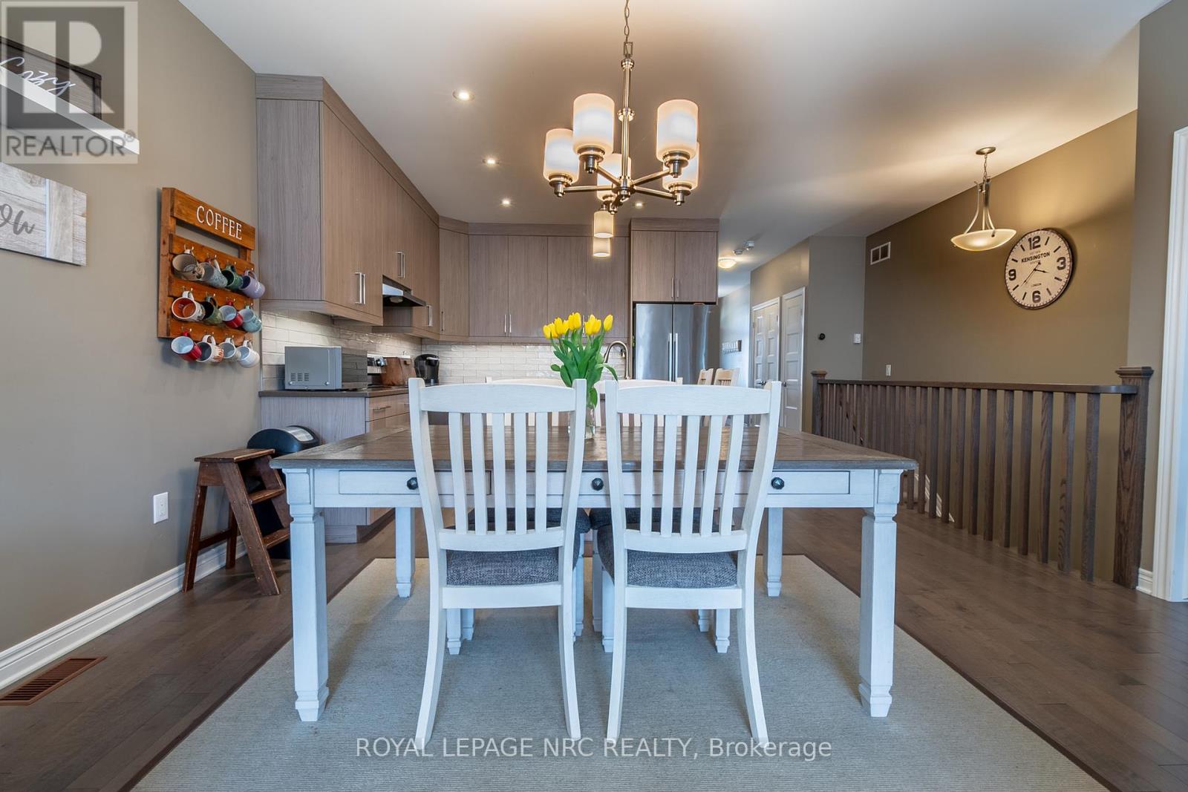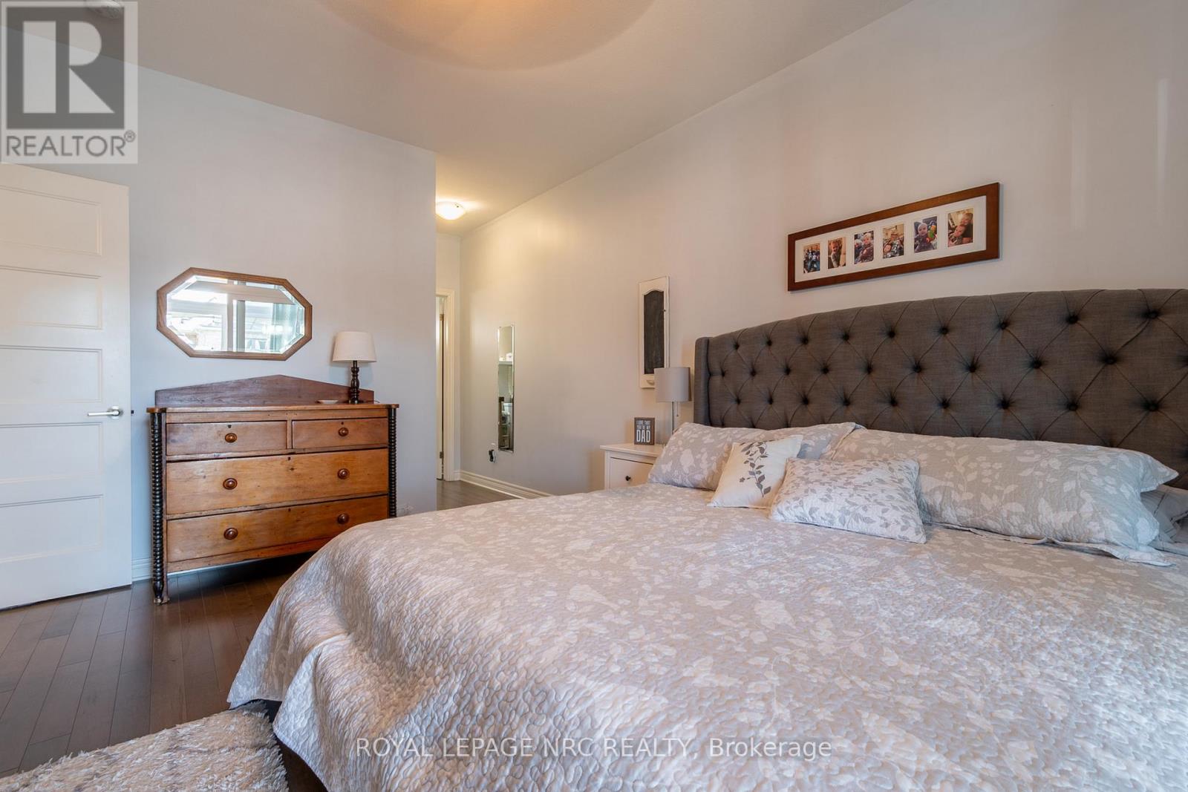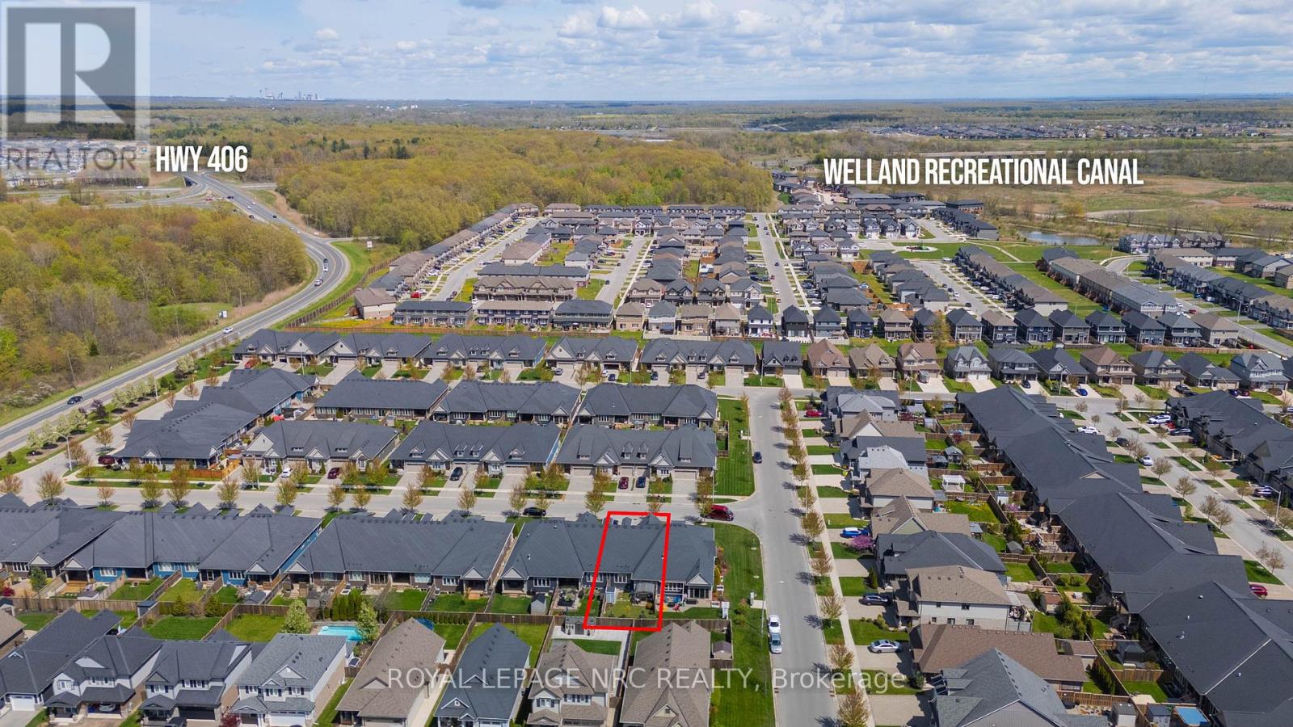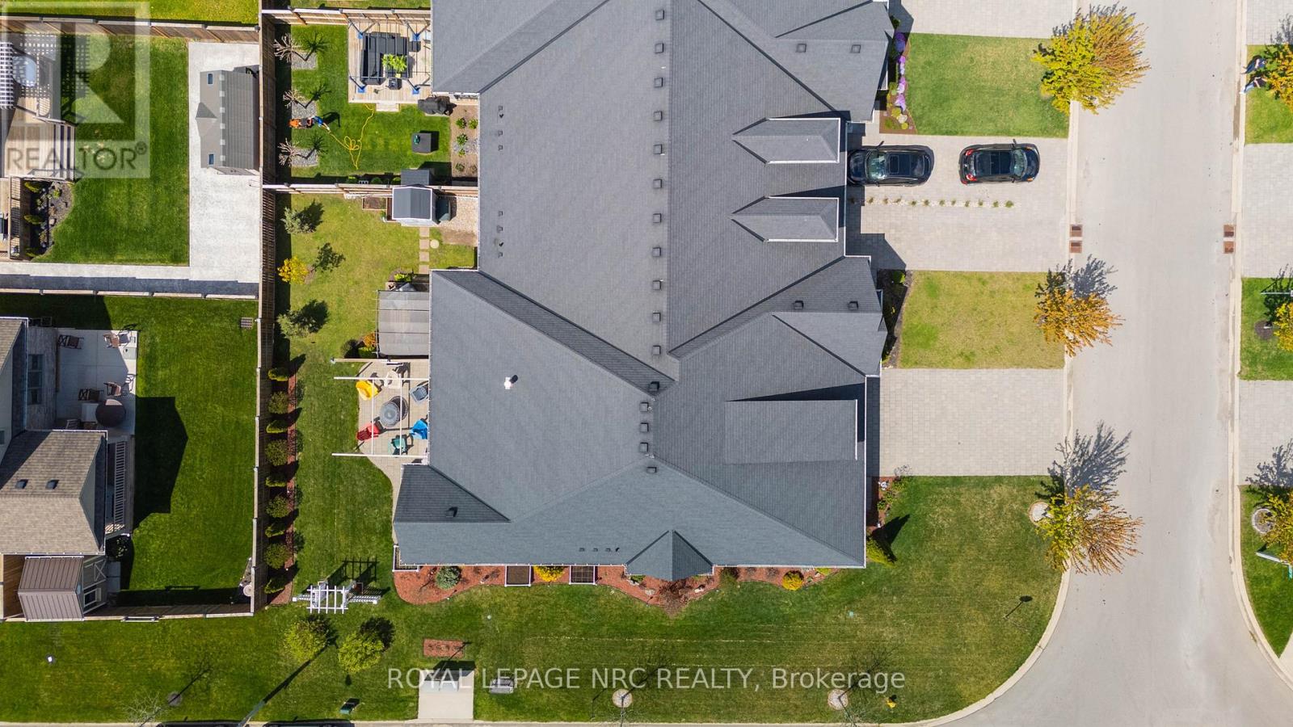2 卧室
3 浴室
1100 - 1500 sqft
平房
中央空调
风热取暖
$769,000
This beautifully designed 2-bedroom, 3-bathroom Rinaldi built townhome offers the perfect blend of style, comfort, and functionality. The entire main floor is an inviting open-concept layout featuring engineered hardwood floors, granite countertops, and tasteful finishes throughout. The spacious kitchen flows seamlessly into the bright dining and living area, perfect for both relaxing and entertaining. A standout feature of this home is the sunroom, custom-built to connect directly to the primary suite. This unique extension offers the ideal spot to unwind and enjoy natural light, with private access to the backyard and primary bedroom complete with a walk-in closet and a 4-piece ensuite.The finished basement adds even more living space, perfect for a family room or home office, while still offering ample storage. Located in a quiet, well-maintained community, this townhome is a true gem that combines thoughtful upgrades with everyday convenience. Don't miss your chance to make this exceptional home yours! (id:43681)
房源概要
|
MLS® Number
|
X12142326 |
|
房源类型
|
民宅 |
|
社区名字
|
562 - Hurricane/Merrittville |
|
设备类型
|
没有 |
|
总车位
|
3 |
|
租赁设备类型
|
没有 |
详 情
|
浴室
|
3 |
|
地上卧房
|
2 |
|
总卧房
|
2 |
|
Age
|
6 To 15 Years |
|
家电类
|
Water Heater, Blinds, 洗碗机, 烘干机, 炉子, 洗衣机, 冰箱 |
|
建筑风格
|
平房 |
|
地下室进展
|
已装修 |
|
地下室类型
|
N/a (finished) |
|
施工种类
|
附加的 |
|
空调
|
中央空调 |
|
外墙
|
石, 乙烯基壁板 |
|
地基类型
|
混凝土浇筑 |
|
供暖方式
|
天然气 |
|
供暖类型
|
压力热风 |
|
储存空间
|
1 |
|
内部尺寸
|
1100 - 1500 Sqft |
|
类型
|
联排别墅 |
|
设备间
|
市政供水 |
车 位
土地
|
英亩数
|
无 |
|
污水道
|
Sanitary Sewer |
|
土地深度
|
115 Ft ,6 In |
|
土地宽度
|
27 Ft ,9 In |
|
不规则大小
|
27.8 X 115.5 Ft |
|
规划描述
|
R3-3 |
房 间
| 楼 层 |
类 型 |
长 度 |
宽 度 |
面 积 |
|
地下室 |
家庭房 |
9.6 m |
4.2 m |
9.6 m x 4.2 m |
|
地下室 |
其它 |
2.9 m |
3.8 m |
2.9 m x 3.8 m |
|
地下室 |
浴室 |
1.3 m |
2.6 m |
1.3 m x 2.6 m |
|
地下室 |
设备间 |
8.7 m |
4.3 m |
8.7 m x 4.3 m |
|
一楼 |
浴室 |
1.6 m |
2.5 m |
1.6 m x 2.5 m |
|
一楼 |
卧室 |
3.5 m |
4.7 m |
3.5 m x 4.7 m |
|
一楼 |
厨房 |
5.2 m |
4.5 m |
5.2 m x 4.5 m |
|
一楼 |
客厅 |
4.4 m |
4.3 m |
4.4 m x 4.3 m |
|
一楼 |
主卧 |
3.8 m |
6.2 m |
3.8 m x 6.2 m |
|
一楼 |
Sunroom |
3.6 m |
3.5 m |
3.6 m x 3.5 m |
https://www.realtor.ca/real-estate/28298854/3-andrew-lane-thorold-hurricanemerrittville-562-hurricanemerrittville







































