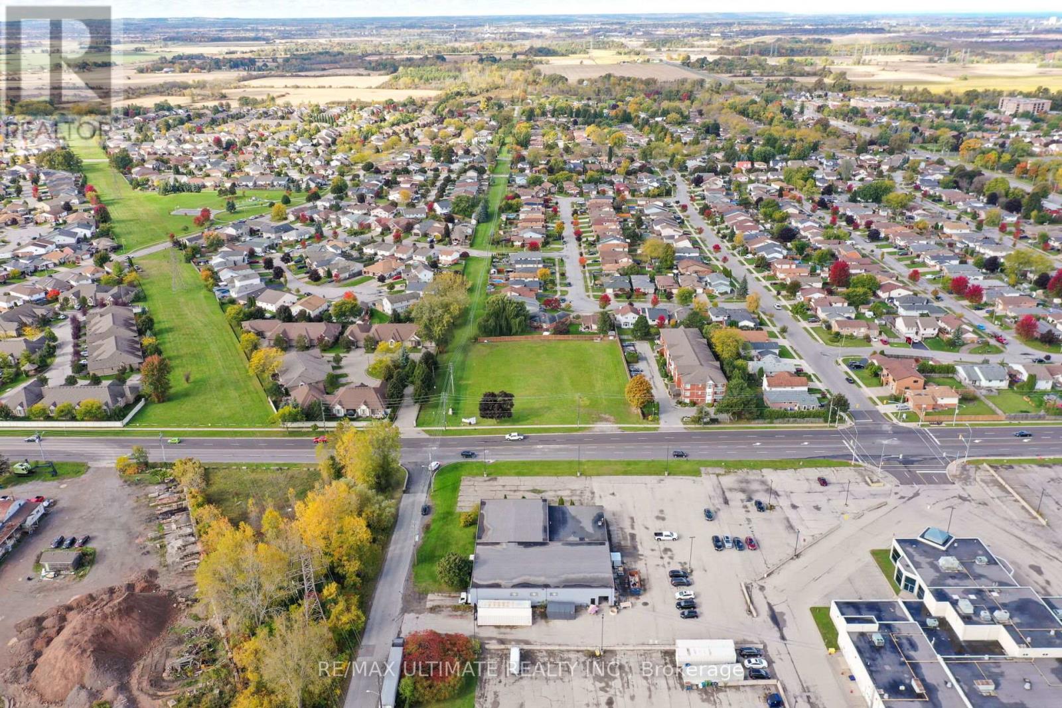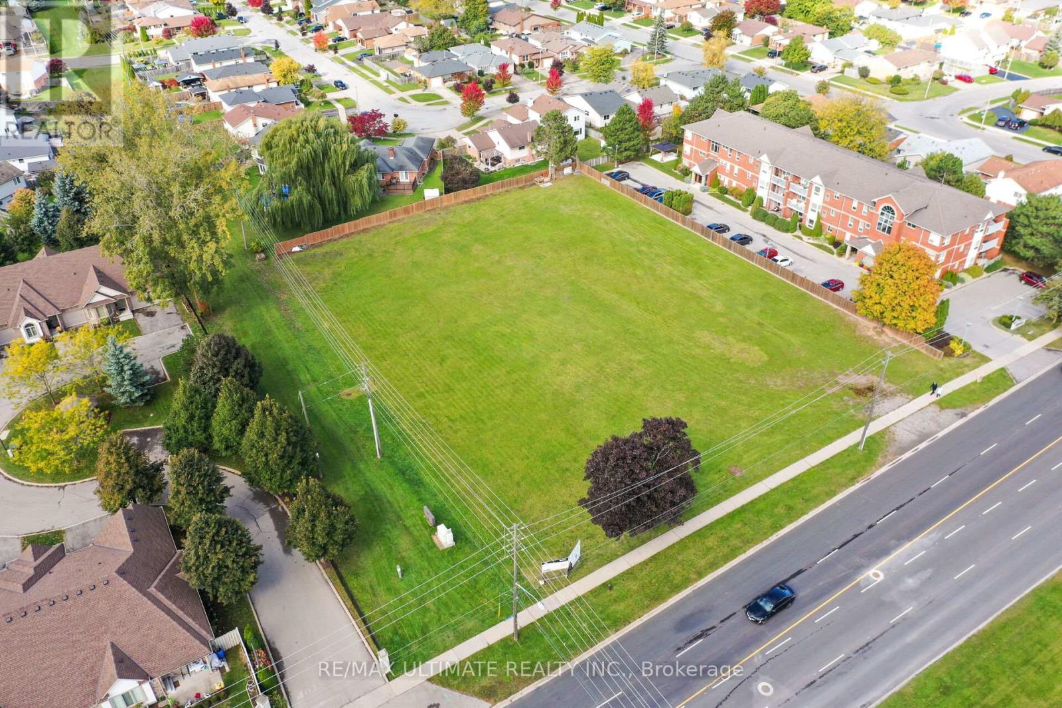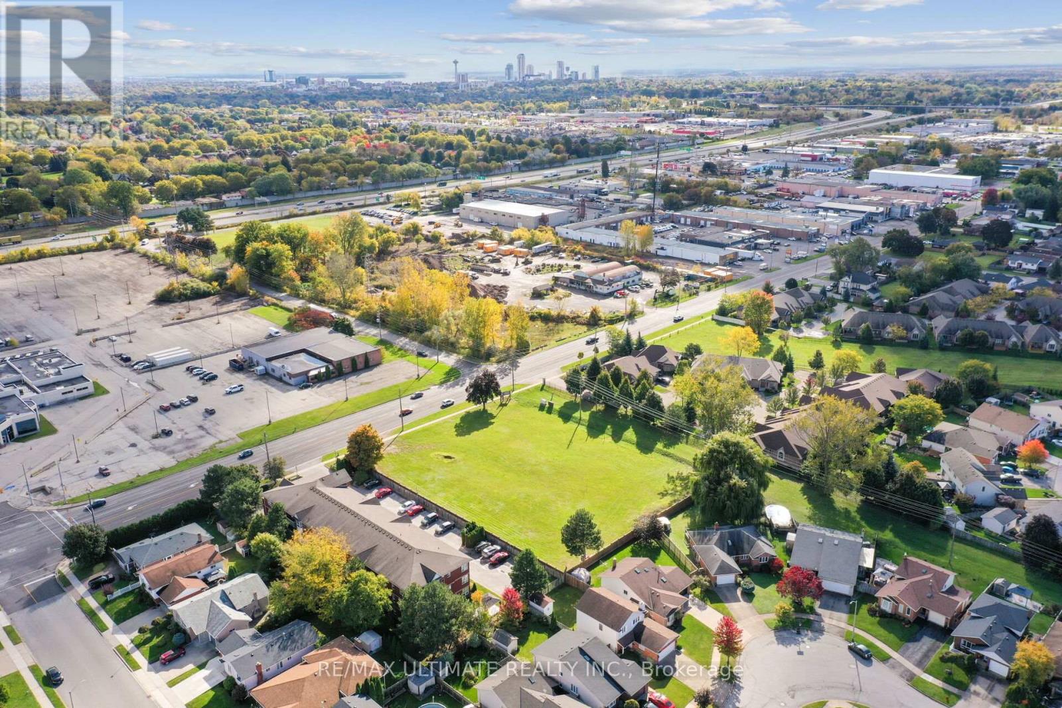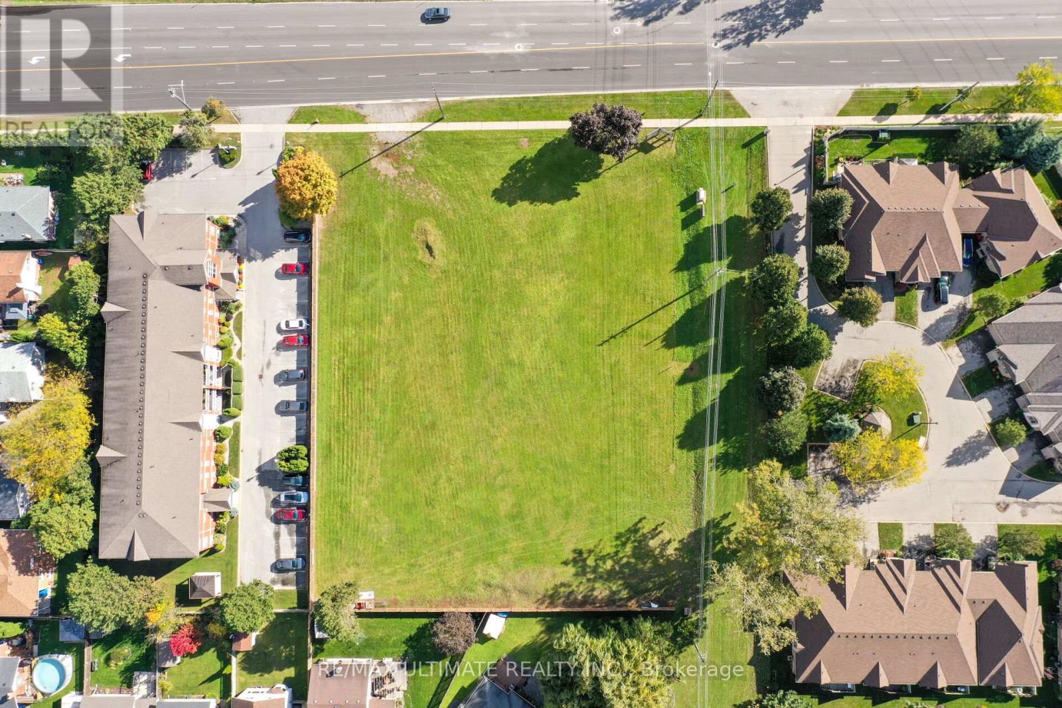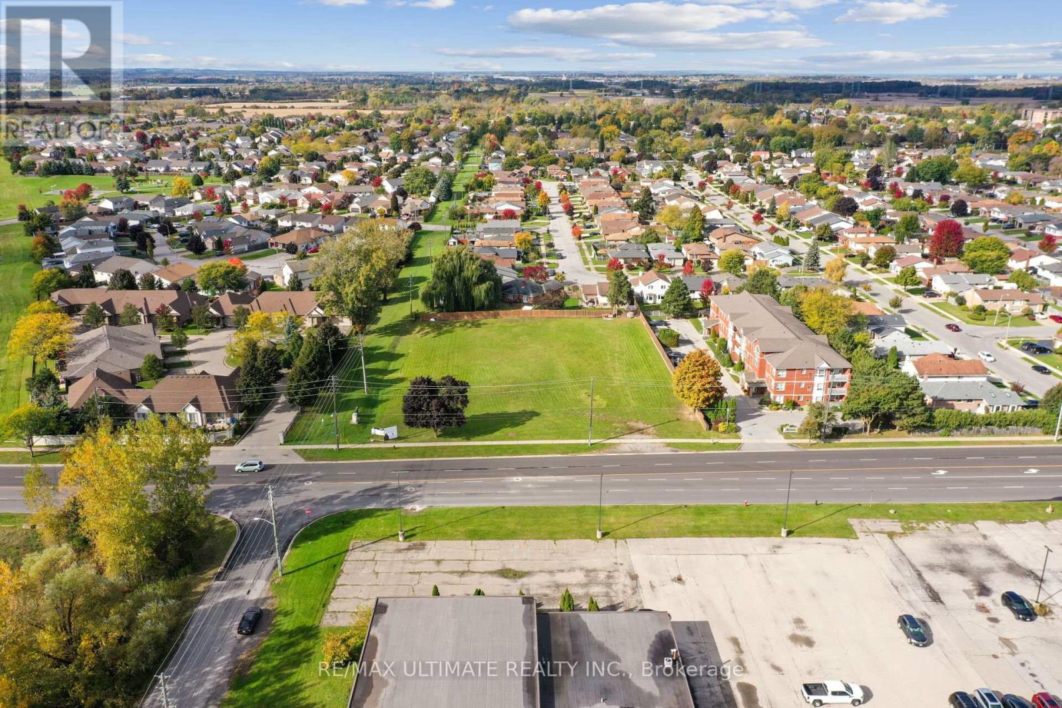2 卧室
2 浴室
1600 - 1799 sqft
平房
壁炉
中央空调
风热取暖
$1,100,000
Discover Mapleshade Estates from the esteemed home builder Costantino Homes, located in the north end of Niagara Falls. These custom built homes are within distance of shopping, dining, entertainment, outdoor recreation, with easy access to grocery stores, pharmacies, restaurants, a nd multiple highways. This unit boasts nine foot ceilings, custom kitchen, and open concept living room featuring engineered wood floors and qua rtz countertops. Enjoy the warmth of a gas fireplace with a mantle, a glass-tiled shower in the ensuite, and a covered deck equipped with a gas li ne for your BBQ. With two bedrooms and a double-car garage, Mapleshade Estates showcases an elegant exterior of stone, brick, and stucco, blending style with efficiency. If you're looking for single-story living in a private setting close to all that Niagara Falls has to offer, schedule your ap pointment or reserve your unit today! Please note all interior photos are from the previous project at the estate of St Peters. (id:43681)
房源概要
|
MLS® Number
|
X12224497 |
|
房源类型
|
民宅 |
|
社区名字
|
213 - Ascot |
|
附近的便利设施
|
医院, 公园, 礼拜场所, 公共交通, 学校 |
|
社区特征
|
Pet Restrictions |
|
特征
|
阳台 |
|
总车位
|
4 |
详 情
|
浴室
|
2 |
|
地上卧房
|
2 |
|
总卧房
|
2 |
|
建筑风格
|
平房 |
|
地下室进展
|
已完成 |
|
地下室类型
|
N/a (unfinished) |
|
空调
|
中央空调 |
|
外墙
|
砖, 石 |
|
壁炉
|
有 |
|
Flooring Type
|
Hardwood, Tile |
|
供暖方式
|
天然气 |
|
供暖类型
|
压力热风 |
|
储存空间
|
1 |
|
内部尺寸
|
1600 - 1799 Sqft |
|
类型
|
联排别墅 |
车 位
土地
|
英亩数
|
无 |
|
围栏类型
|
Fenced Yard |
|
土地便利设施
|
医院, 公园, 宗教场所, 公共交通, 学校 |
房 间
| 楼 层 |
类 型 |
长 度 |
宽 度 |
面 积 |
|
一楼 |
大型活动室 |
5.12 m |
6.07 m |
5.12 m x 6.07 m |
|
一楼 |
餐厅 |
3.81 m |
4.27 m |
3.81 m x 4.27 m |
|
一楼 |
厨房 |
3.81 m |
4.21 m |
3.81 m x 4.21 m |
|
一楼 |
主卧 |
4.24 m |
4.24 m |
4.24 m x 4.24 m |
|
一楼 |
第二卧房 |
3.75 m |
4.08 m |
3.75 m x 4.08 m |
|
一楼 |
洗衣房 |
1.98 m |
2.68 m |
1.98 m x 2.68 m |
https://www.realtor.ca/real-estate/28476393/3-4257-montrose-road-niagara-falls-ascot-213-ascot


