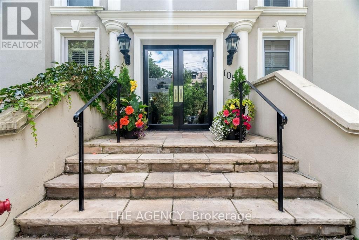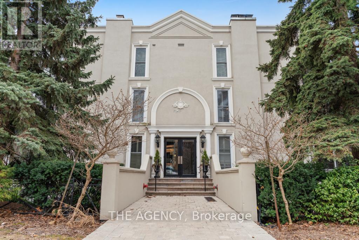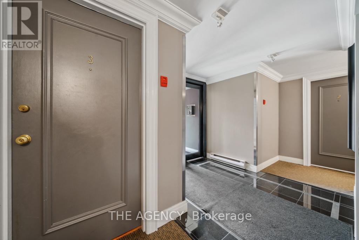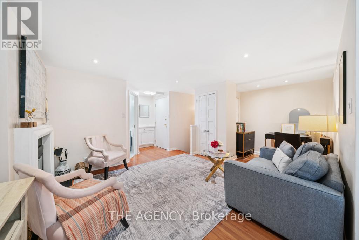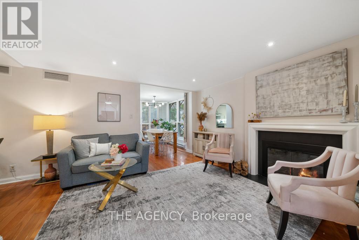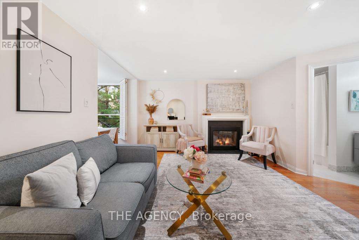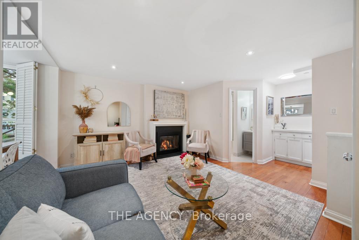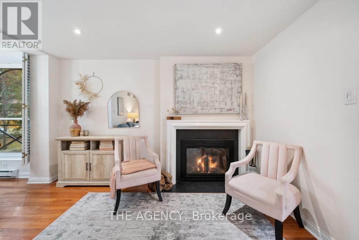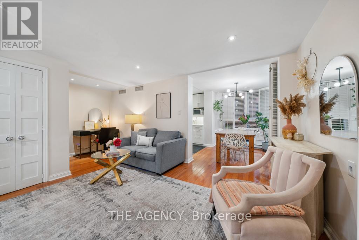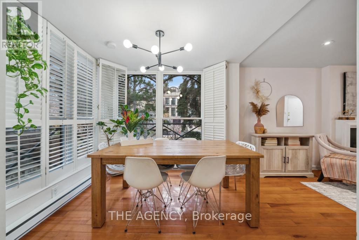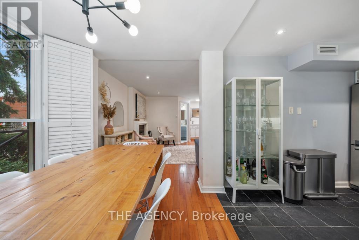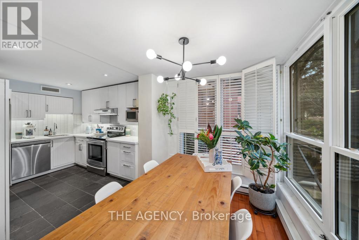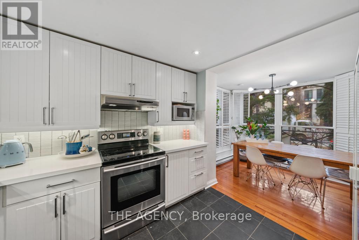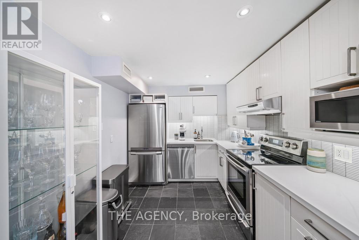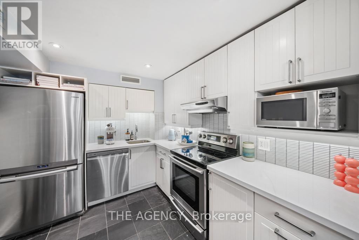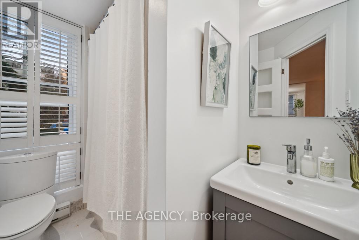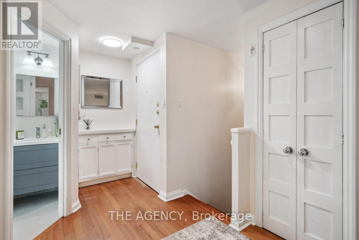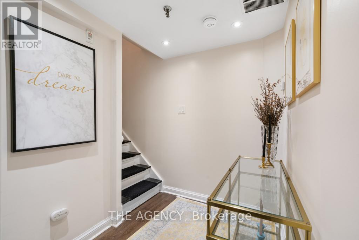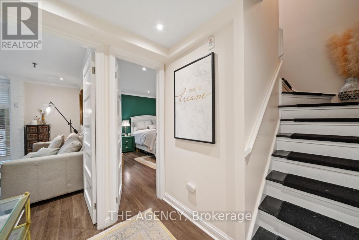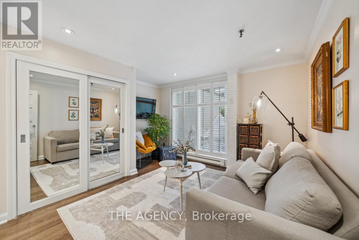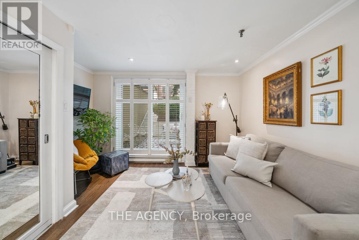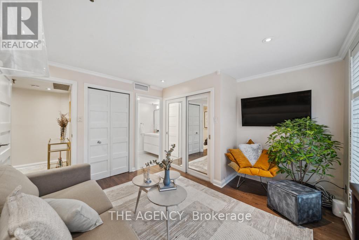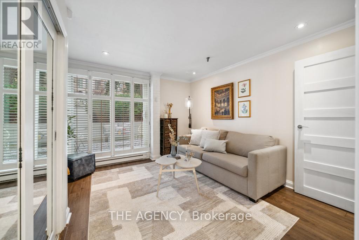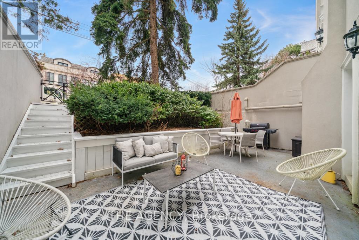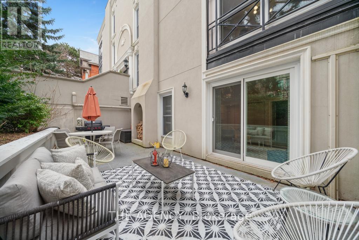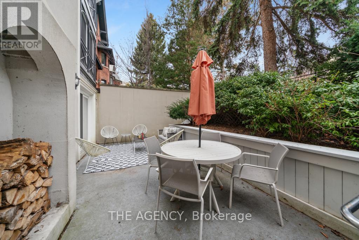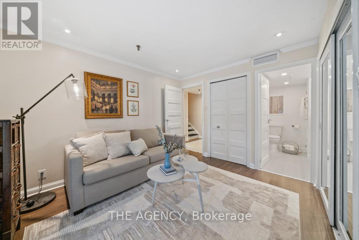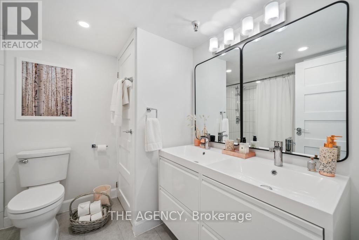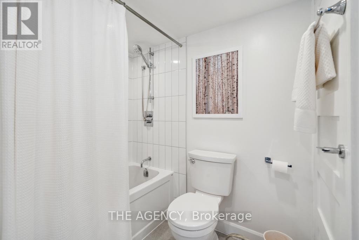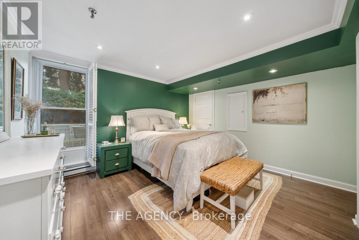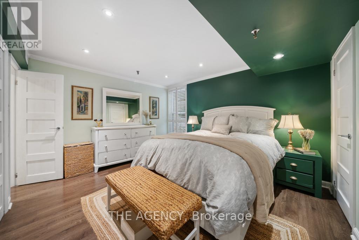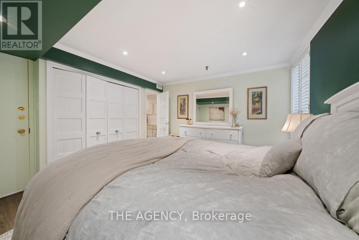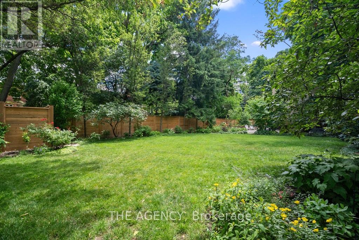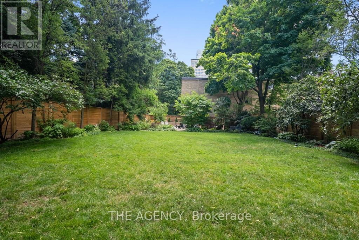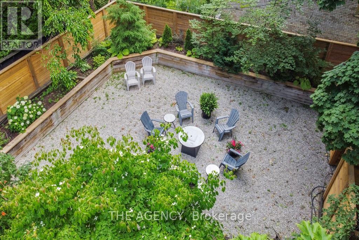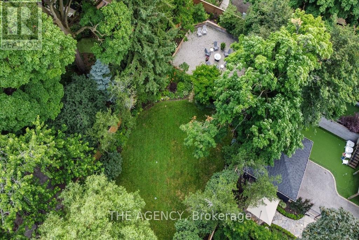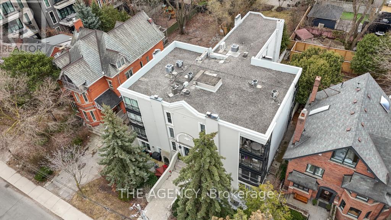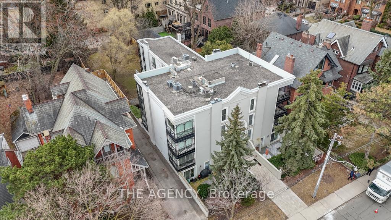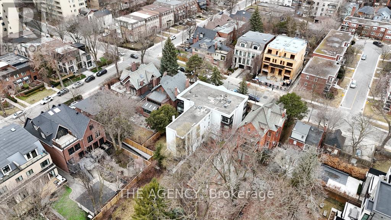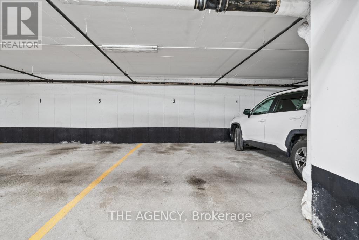2 卧室
2 浴室
1000 - 1199 sqft
壁炉
中央空调
风热取暖
$994,000管理费,Water, Common Area Maintenance, Insurance, Parking
$1,873.74 每月
Elegance at Deer Park! Welcome to 105 Heath St W, an exclusive boutique condo designed by Joe Brennan, offering just 11 unique units on a sprawling 0.4-acre lot in the prestigious Yonge-St. Clair neighborhood. This building seamlessly combines peaceful living with urban convenience; the lushly landscaped communal garden & the wide, stately concrete stairs leading to a private entrance set the tone for its timeless architecture. Ideal for smart-sizers or those seeking understated luxury, this townhome-style, 2-story suite spans 1,125 sqft, with an additional 625 sqft (280 sqft usable area) private patio, featuring a walk-up & gated entry to the street, ideal for indoor-outdoor living. Inside, the inviting living space features a wood fireplace, hardwood floors, a den nook, and a sunlit dining area. The spacious kitchen comes with full-size S/S appliances, brand-new quartz countertops, & tasteful backsplash tiles. An updated 4pc bathroom completes the main level. On the lower level, two spacious bedrooms provide flexibility and comfort. One fits a king bed, has a deep closet, and offers a second entrance. The other, currently a TV/family room, has a walkout to the patio and includes ample storage, laundry closet, and a fully renovated ensuite with a double-sink vanity. Additional interior features include California shutters, pot lights, and smooth ceilings throughout, as well as newly installed patio door & windows. Relax or entertain on the private patio, BBQ, dine al fresco, or unwind in the fenced-in garden. On colder days, light a fire and settle into the warmth. Do not miss this sophisticated pied-a-terre or alternative to cookie-cutter condos. Book a viewing & experience the difference! Located just minutes from the Yonge-St. Clair subway station, this prime address is steps from boutique shops, charming cafes, top-rated restaurants, & esteemed schools. This unit comes with one (1) parking spot & two (2) lockers, plus access to three (3) visitor parking spots. (id:43681)
房源概要
|
MLS® Number
|
C12224618 |
|
房源类型
|
民宅 |
|
临近地区
|
Toronto—St. Paul's |
|
社区名字
|
Yonge-St. Clair |
|
附近的便利设施
|
公共交通, 学校 |
|
社区特征
|
Pet Restrictions, 社区活动中心 |
|
特征
|
Flat Site, 无地毯, In Suite Laundry |
|
总车位
|
1 |
|
结构
|
Patio(s) |
|
View Type
|
View, City View |
详 情
|
浴室
|
2 |
|
地上卧房
|
2 |
|
总卧房
|
2 |
|
Age
|
31 To 50 Years |
|
公寓设施
|
Visitor Parking, Fireplace(s), Separate Heating Controls, Separate 电ity Meters, Storage - Locker |
|
家电类
|
Garage Door Opener Remote(s), Intercom, Water Heater, 洗碗机, 烘干机, 微波炉, 烤箱, Hood 电扇, 炉子, 洗衣机, 窗帘, 冰箱 |
|
空调
|
中央空调 |
|
外墙
|
混凝土 |
|
Fire Protection
|
Controlled Entry, Monitored Alarm, Smoke Detectors |
|
壁炉
|
有 |
|
Fireplace Total
|
1 |
|
Flooring Type
|
Hardwood, Tile |
|
供暖方式
|
天然气 |
|
供暖类型
|
压力热风 |
|
储存空间
|
2 |
|
内部尺寸
|
1000 - 1199 Sqft |
|
类型
|
公寓 |
车 位
土地
|
英亩数
|
无 |
|
围栏类型
|
Fenced Yard |
|
土地便利设施
|
公共交通, 学校 |
房 间
| 楼 层 |
类 型 |
长 度 |
宽 度 |
面 积 |
|
Lower Level |
卧室 |
4 m |
3.77 m |
4 m x 3.77 m |
|
Lower Level |
卧室 |
3.83 m |
3.57 m |
3.83 m x 3.57 m |
|
Lower Level |
浴室 |
|
|
Measurements not available |
|
一楼 |
客厅 |
5.4 m |
4 m |
5.4 m x 4 m |
|
一楼 |
餐厅 |
2.85 m |
2.4 m |
2.85 m x 2.4 m |
|
一楼 |
厨房 |
3.2 m |
2.66 m |
3.2 m x 2.66 m |
|
一楼 |
浴室 |
|
|
Measurements not available |
https://www.realtor.ca/real-estate/28476527/3-105-heath-street-w-toronto-yonge-st-clair-yonge-st-clair


