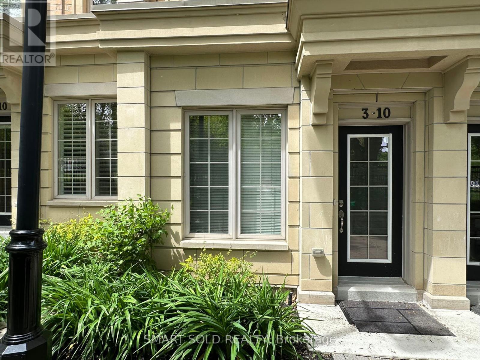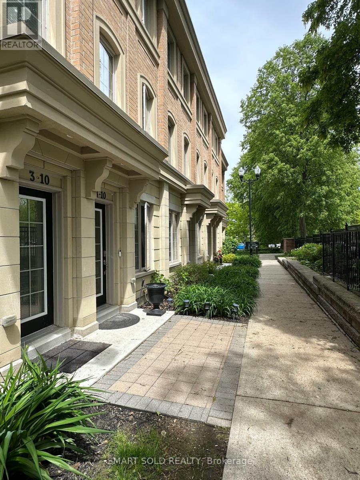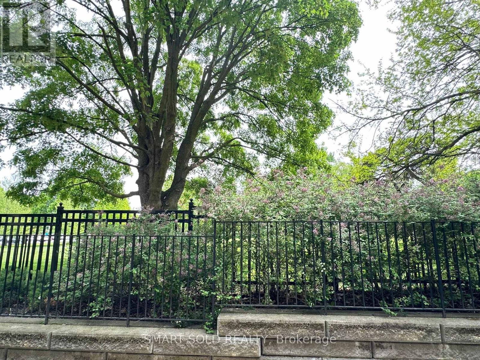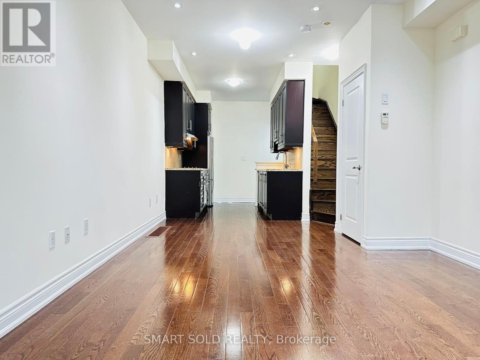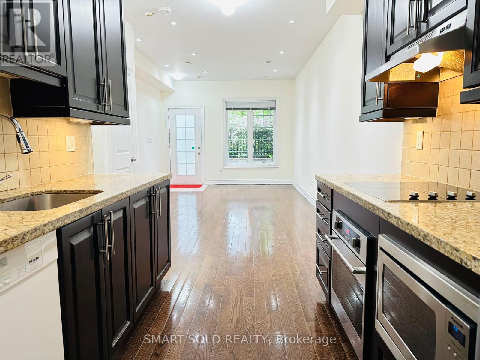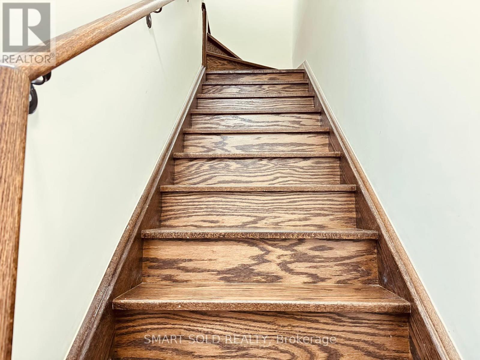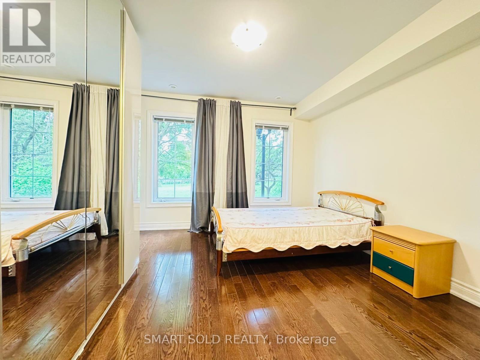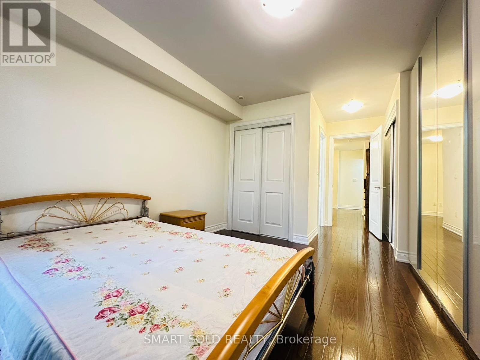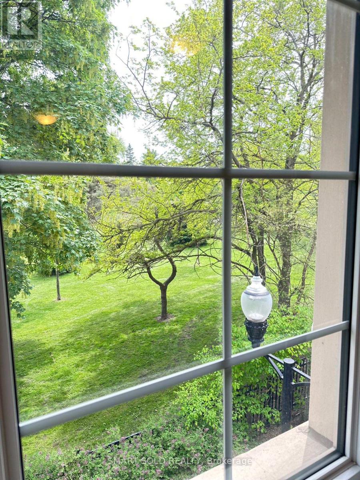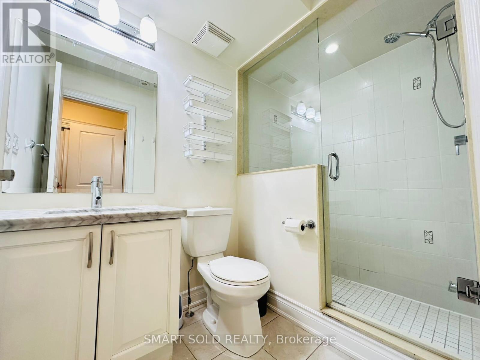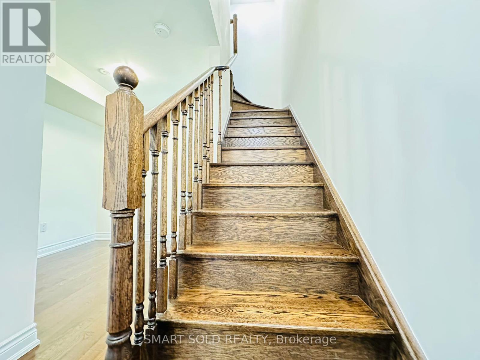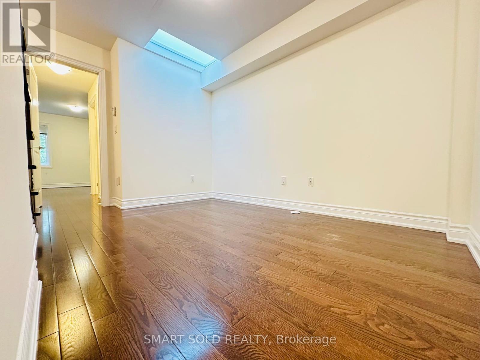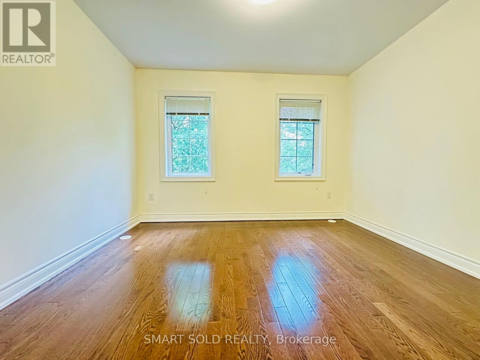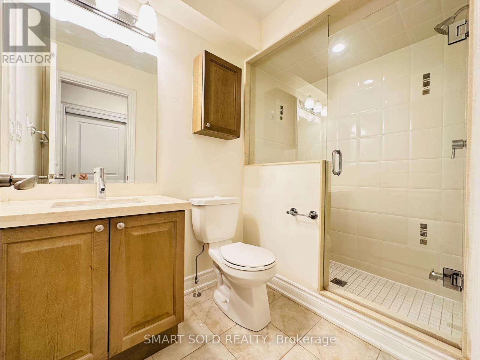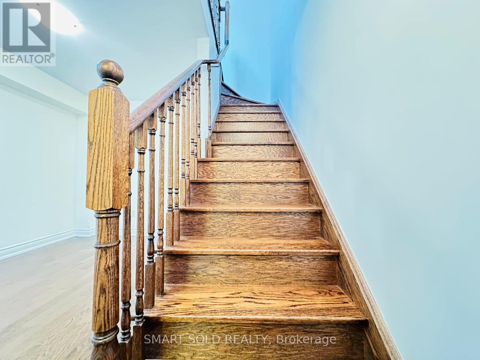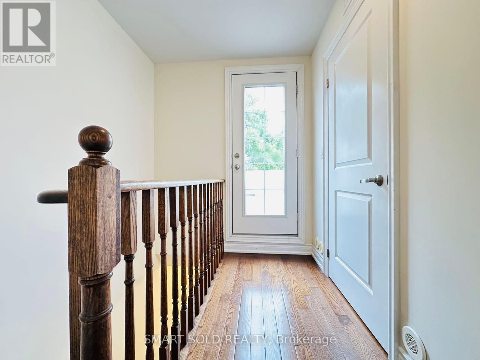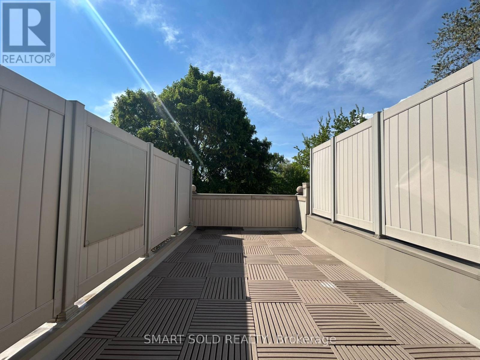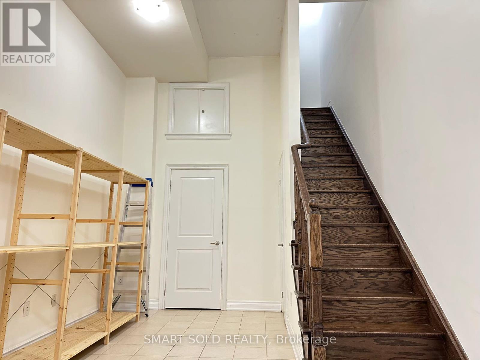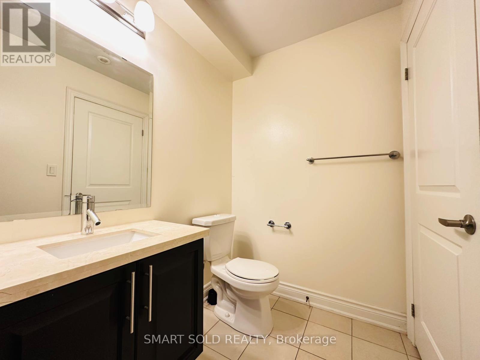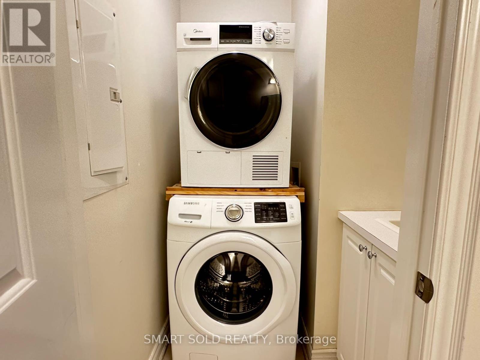4 卧室
3 浴室
1600 - 1799 sqft
中央空调
风热取暖
$4,300 Monthly
Stunning 2-Bedroom, 2-Den Townhouse in Prestigious Lawrence Park! This beautifully maintained, south-facing home is filled with natural sunlight and offers serene park views. Relax and unwind while enjoying the scenery from the bedroom windows or private terrace. Features include a spacious primary bedroom with three closets. The two dens are perfect for a home office or study space, and there's ample storage throughout. Located in a top-rated school district with easy access to shopping, restaurants, parks, hospitals, and more. (id:43681)
房源概要
|
MLS® Number
|
C12188570 |
|
房源类型
|
民宅 |
|
社区名字
|
Bridle Path-Sunnybrook-York Mills |
|
附近的便利设施
|
学校, 公园, 医院, 公共交通 |
|
社区特征
|
Pet Restrictions |
|
特征
|
无地毯 |
|
总车位
|
1 |
详 情
|
浴室
|
3 |
|
地上卧房
|
2 |
|
地下卧室
|
2 |
|
总卧房
|
4 |
|
公寓设施
|
Visitor Parking |
|
家电类
|
烤箱 - Built-in, Range |
|
地下室进展
|
已装修 |
|
地下室类型
|
N/a (finished) |
|
空调
|
中央空调 |
|
外墙
|
砖 |
|
Flooring Type
|
Hardwood, Ceramic |
|
客人卫生间(不包含洗浴)
|
1 |
|
供暖方式
|
天然气 |
|
供暖类型
|
压力热风 |
|
储存空间
|
3 |
|
内部尺寸
|
1600 - 1799 Sqft |
|
类型
|
联排别墅 |
车 位
土地
|
英亩数
|
无 |
|
土地便利设施
|
学校, 公园, 医院, 公共交通 |
房 间
| 楼 层 |
类 型 |
长 度 |
宽 度 |
面 积 |
|
二楼 |
主卧 |
3.45 m |
3.4 m |
3.45 m x 3.4 m |
|
二楼 |
衣帽间 |
2.44 m |
2.44 m |
2.44 m x 2.44 m |
|
三楼 |
第二卧房 |
3.45 m |
3.05 m |
3.45 m x 3.05 m |
|
三楼 |
衣帽间 |
2.8 m |
2.44 m |
2.8 m x 2.44 m |
|
地下室 |
娱乐,游戏房 |
7.02 m |
2.44 m |
7.02 m x 2.44 m |
|
Upper Level |
其它 |
6.5 m |
3.66 m |
6.5 m x 3.66 m |
|
一楼 |
客厅 |
6.35 m |
3.45 m |
6.35 m x 3.45 m |
|
一楼 |
餐厅 |
6.35 m |
3.45 m |
6.35 m x 3.45 m |
|
一楼 |
厨房 |
3.2 m |
2.44 m |
3.2 m x 2.44 m |
https://www.realtor.ca/real-estate/28399759/3-10-hargrave-lane-toronto-bridle-path-sunnybrook-york-mills-bridle-path-sunnybrook-york-mills


