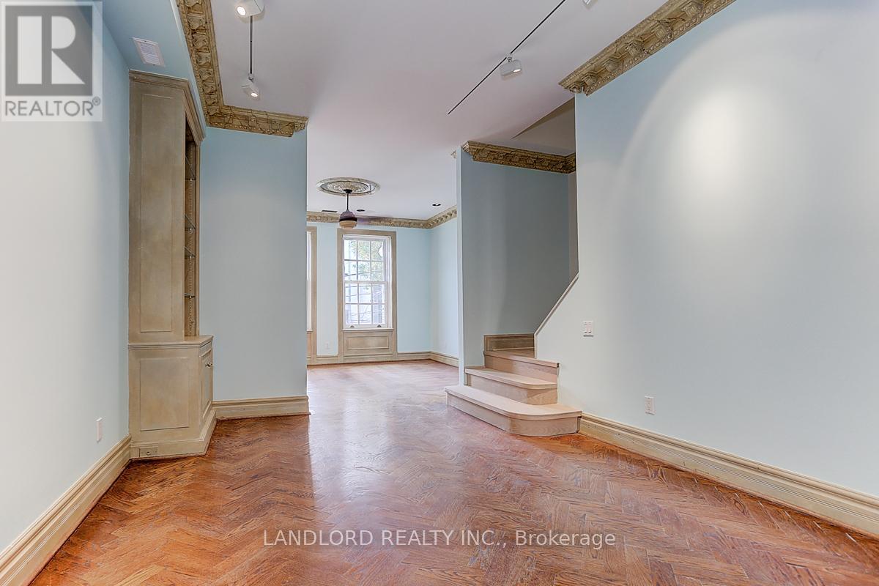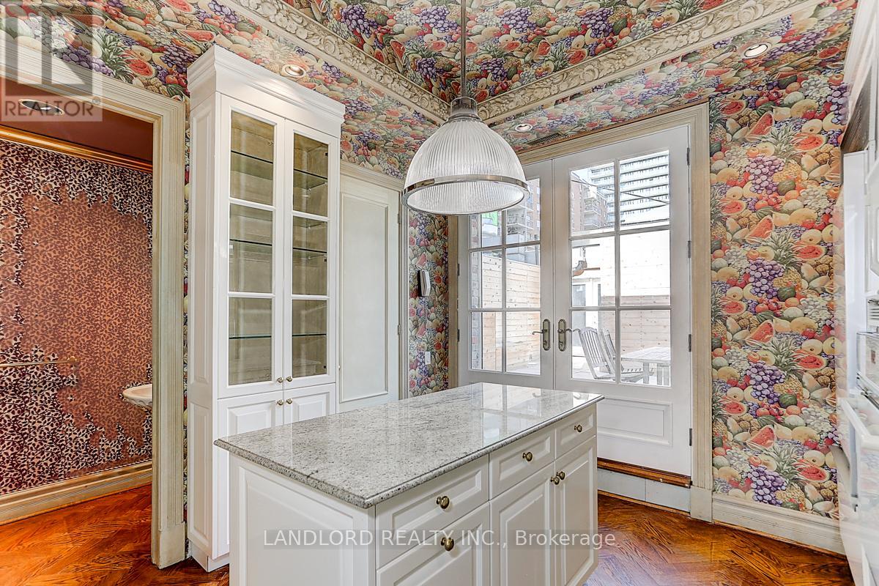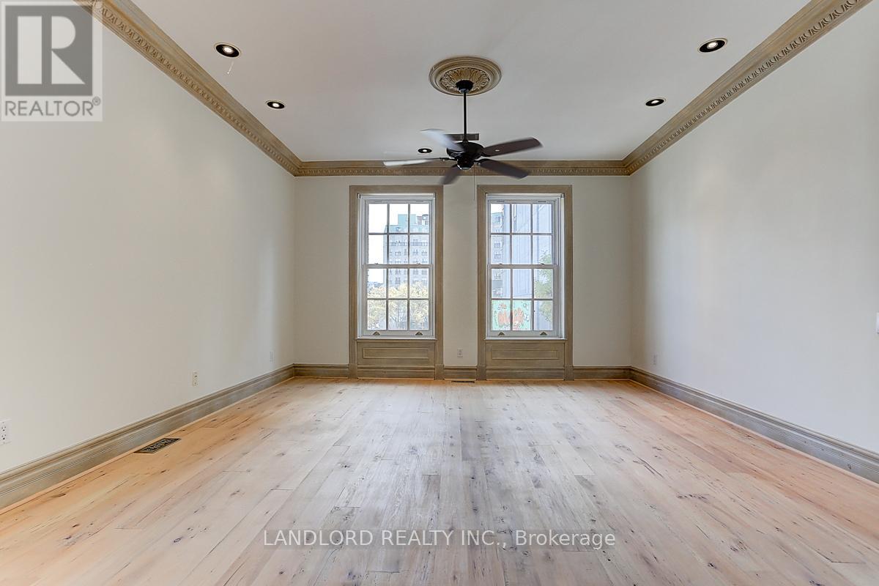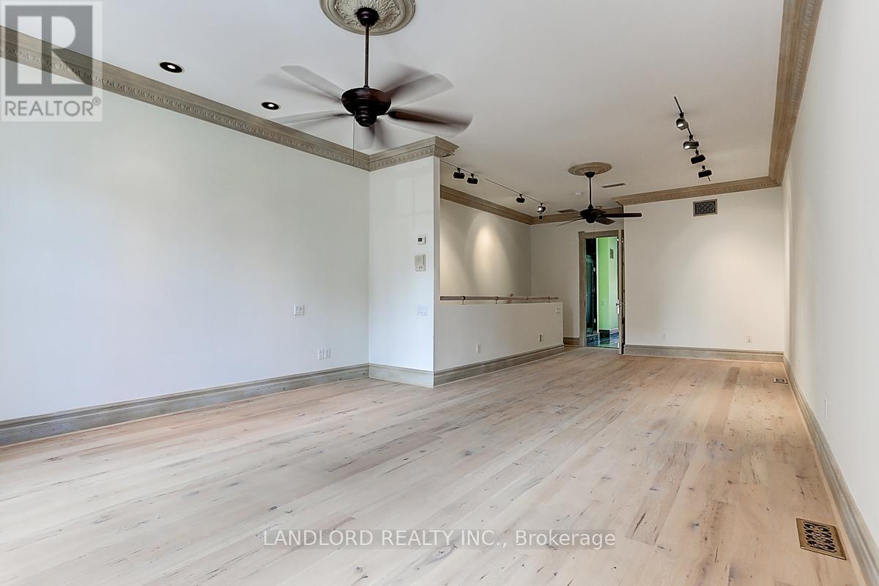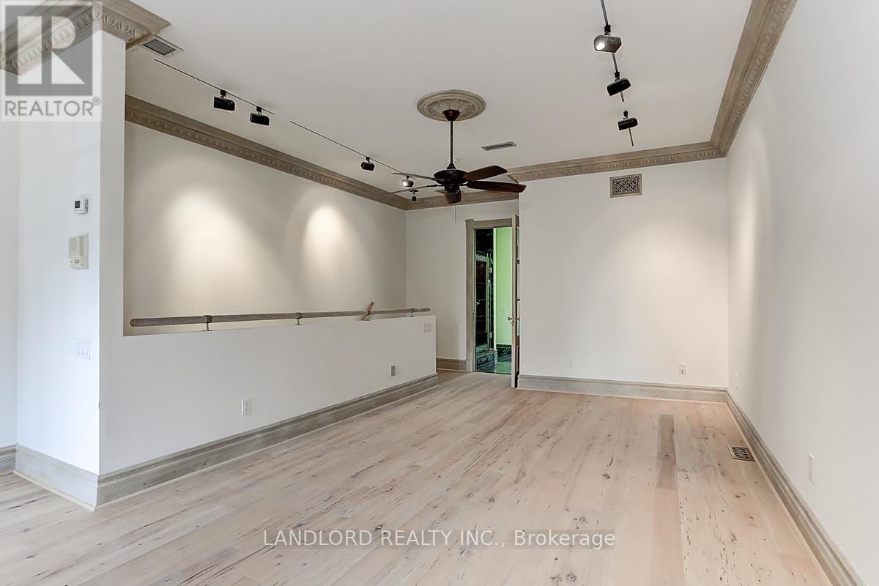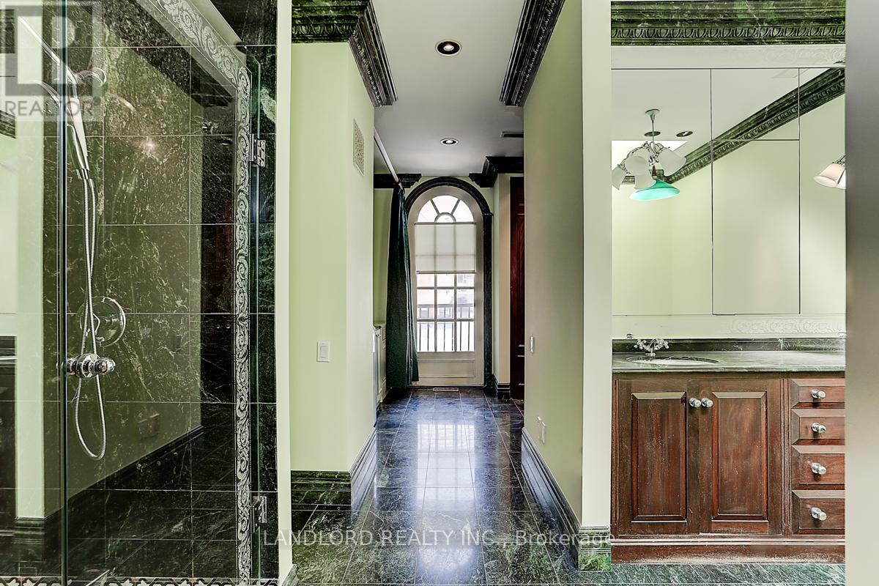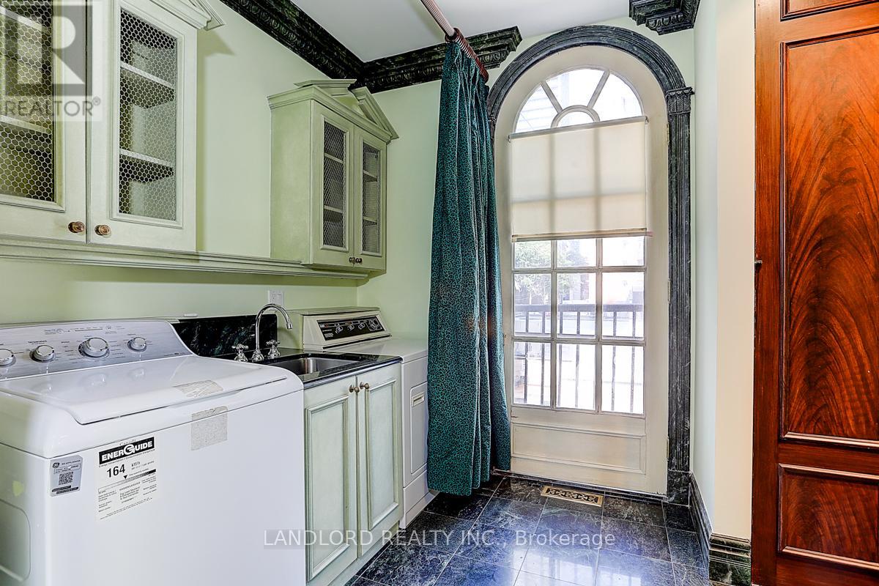1 卧室
2 浴室
2000 - 2500 sqft
中央空调
风热取暖
$3,800 Monthly
Unique suite in trendy Queen Street East area, steps to downtown! So much character you don't want to miss this Upper unit 1 huge bedroom with 2 bathrooms. Main level of this 2-level Upper unit with grand size living and dining room, hardwood flooring, 9 foot ceiling with crown molding. Definitely a must see at an amazing location. Kitchen With Marble Counters, centre island with a walk out to huge deck. 2nd level of this 2-level suite boasts a 250 sf bedroom with high ceilings, crown molding, hardwood flooring, and much more. Stylish 6-piece bathroom housing a standalone shower, double vanity and spa-like soaker tub with skylight above. Beyond the bathroom is the laundry room with built in shelves and closets. This suite just has too many features To mention. A space made for discerning people. You don't want to miss out on this one as it won't last long! Transit, restaurants, entertainment, financial district and so much more all at your doorstep. Professionally Managed. Carefree Living At Its Finest. (id:43681)
房源概要
|
MLS® Number
|
C12147799 |
|
房源类型
|
民宅 |
|
社区名字
|
Church-Yonge Corridor |
|
特征
|
无地毯 |
详 情
|
浴室
|
2 |
|
地上卧房
|
1 |
|
总卧房
|
1 |
|
家电类
|
洗碗机, 烘干机, 微波炉, 烤箱, Range, 洗衣机, 窗帘, 冰箱 |
|
施工种类
|
附加的 |
|
空调
|
中央空调 |
|
外墙
|
砖 |
|
Flooring Type
|
Hardwood, Tile |
|
地基类型
|
混凝土 |
|
客人卫生间(不包含洗浴)
|
1 |
|
供暖方式
|
天然气 |
|
供暖类型
|
压力热风 |
|
储存空间
|
3 |
|
内部尺寸
|
2000 - 2500 Sqft |
|
类型
|
联排别墅 |
|
设备间
|
市政供水 |
车 位
土地
房 间
| 楼 层 |
类 型 |
长 度 |
宽 度 |
面 积 |
|
Flat |
客厅 |
4.41 m |
4 m |
4.41 m x 4 m |
|
Flat |
餐厅 |
4.97 m |
3.36 m |
4.97 m x 3.36 m |
|
Flat |
厨房 |
3.96 m |
3.3 m |
3.96 m x 3.3 m |
|
Upper Level |
主卧 |
8.58 m |
3.39 m |
8.58 m x 3.39 m |
|
Upper Level |
浴室 |
4.35 m |
3.1 m |
4.35 m x 3.1 m |
|
Upper Level |
洗衣房 |
4.5 m |
2.8 m |
4.5 m x 2.8 m |
https://www.realtor.ca/real-estate/28311214/2nd-fl-108-queen-street-e-toronto-church-yonge-corridor-church-yonge-corridor






