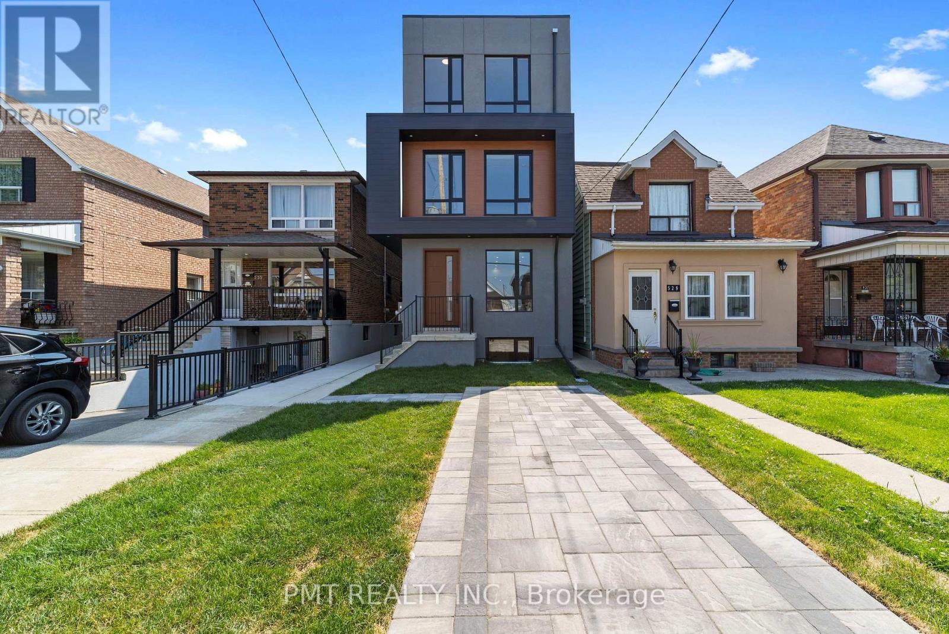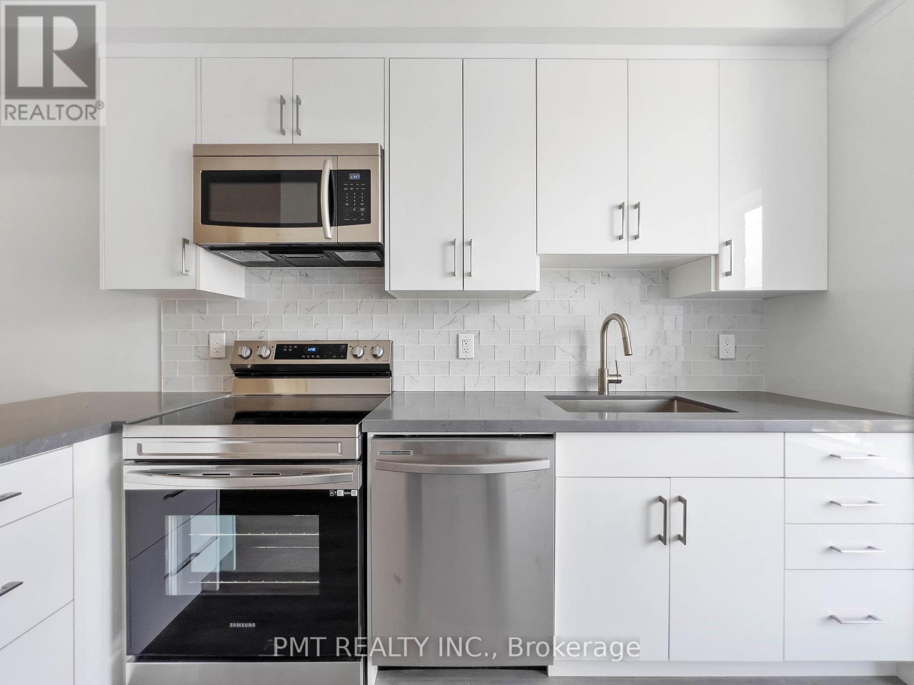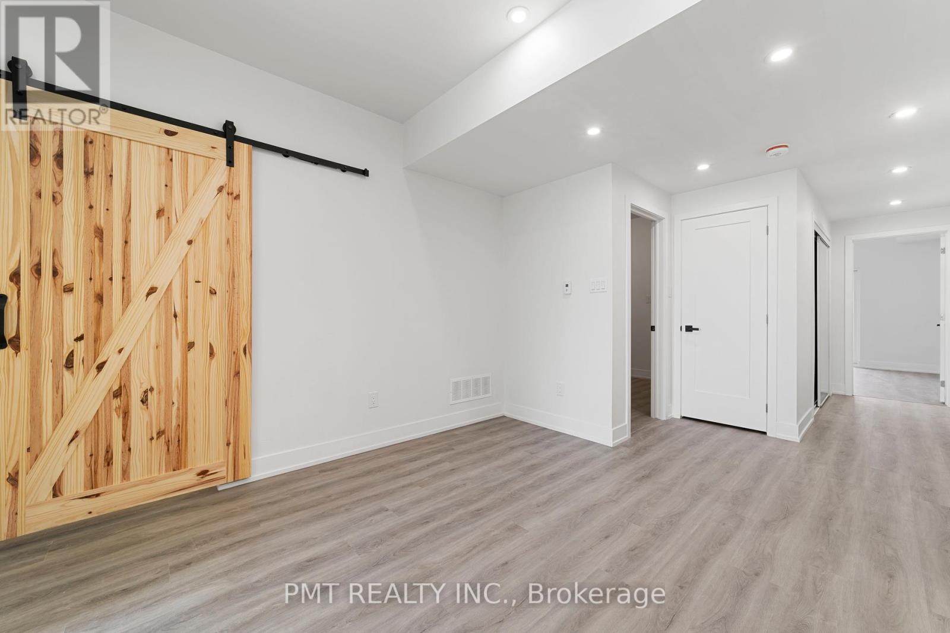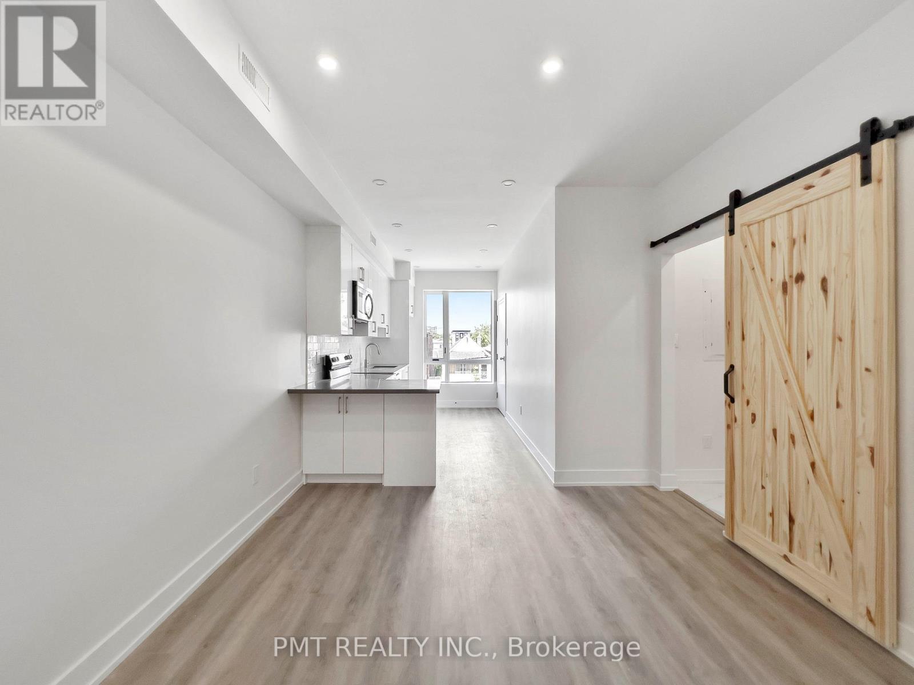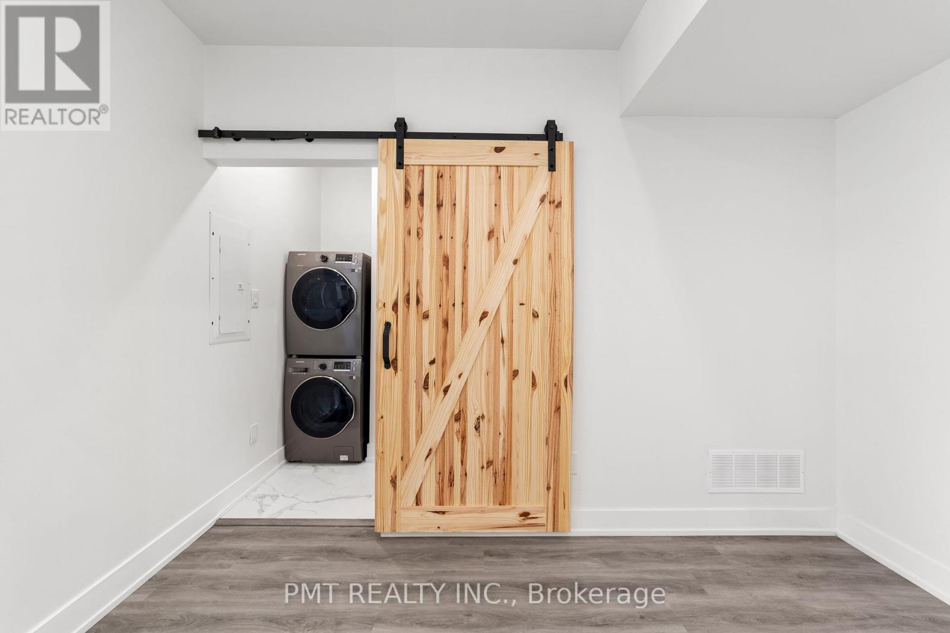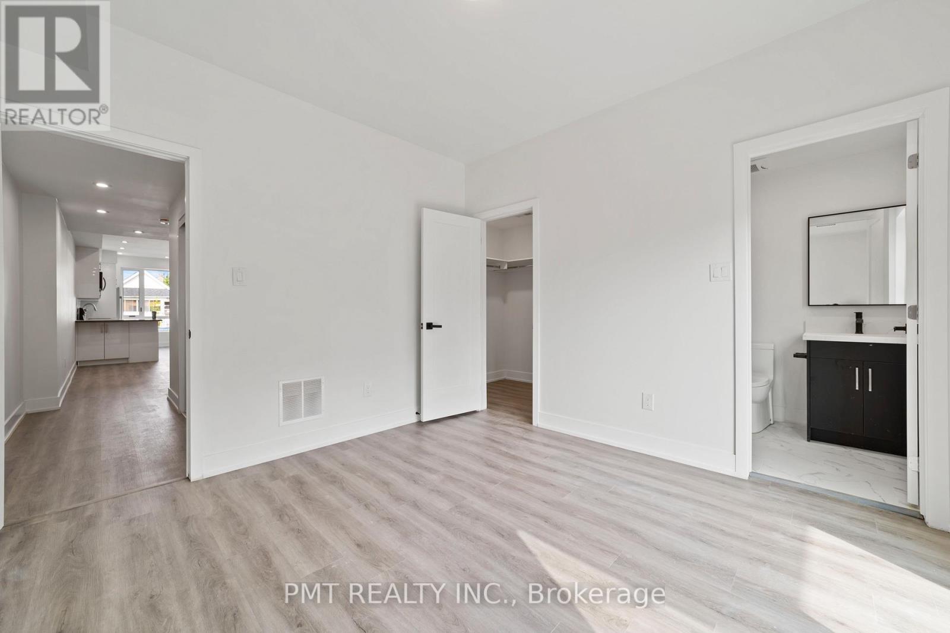2 卧室
2 浴室
700 - 1100 sqft
中央空调
风热取暖
$2,900 Monthly
Welcome to 531 Delaware Avenue North! This beautifully maintained 2-bedroom, 2-bathroom top-floor suite offers an abundance of natural light, modern finishes, and thoughtful design throughout. The expansive primary bedroom features a walk-in closet and a private 3-piece ensuite. Enjoy ample storage with generous closet space in every room. Situated just steps from the vibrant and ever-evolving Geary Avenue corridor, you're moments away from local favourites like Parallel, Famiglia Baldassarre, Nova Era, Gaucho Pie Co., and many more. Quick access to TTC transit, Wallace Emerson Community Centre, and just 12 minutes to Dupont Station or 15 minutes to Christie Pits Park. Conveniently close to groceries and everyday essentials. Professionally managed for a seamless rental experience. A must-see for tenants seeking comfort, style, and location. (id:43681)
房源概要
|
MLS® Number
|
C12145115 |
|
房源类型
|
民宅 |
|
社区名字
|
Wychwood |
|
特征
|
无地毯 |
详 情
|
浴室
|
2 |
|
地上卧房
|
2 |
|
总卧房
|
2 |
|
家电类
|
洗碗机, 微波炉, 烤箱, 冰箱 |
|
施工种类
|
独立屋 |
|
空调
|
中央空调 |
|
外墙
|
灰泥 |
|
Flooring Type
|
Laminate |
|
地基类型
|
混凝土 |
|
供暖方式
|
天然气 |
|
供暖类型
|
压力热风 |
|
内部尺寸
|
700 - 1100 Sqft |
|
类型
|
独立屋 |
|
设备间
|
市政供水 |
车 位
土地
房 间
| 楼 层 |
类 型 |
长 度 |
宽 度 |
面 积 |
|
二楼 |
厨房 |
1.63 m |
3.76 m |
1.63 m x 3.76 m |
|
二楼 |
客厅 |
2.54 m |
3.96 m |
2.54 m x 3.96 m |
|
二楼 |
主卧 |
2.82 m |
2.9 m |
2.82 m x 2.9 m |
|
二楼 |
第二卧房 |
2.21 m |
2.57 m |
2.21 m x 2.57 m |
https://www.realtor.ca/real-estate/28305544/2fm-531-delaware-avenue-n-toronto-wychwood-wychwood


