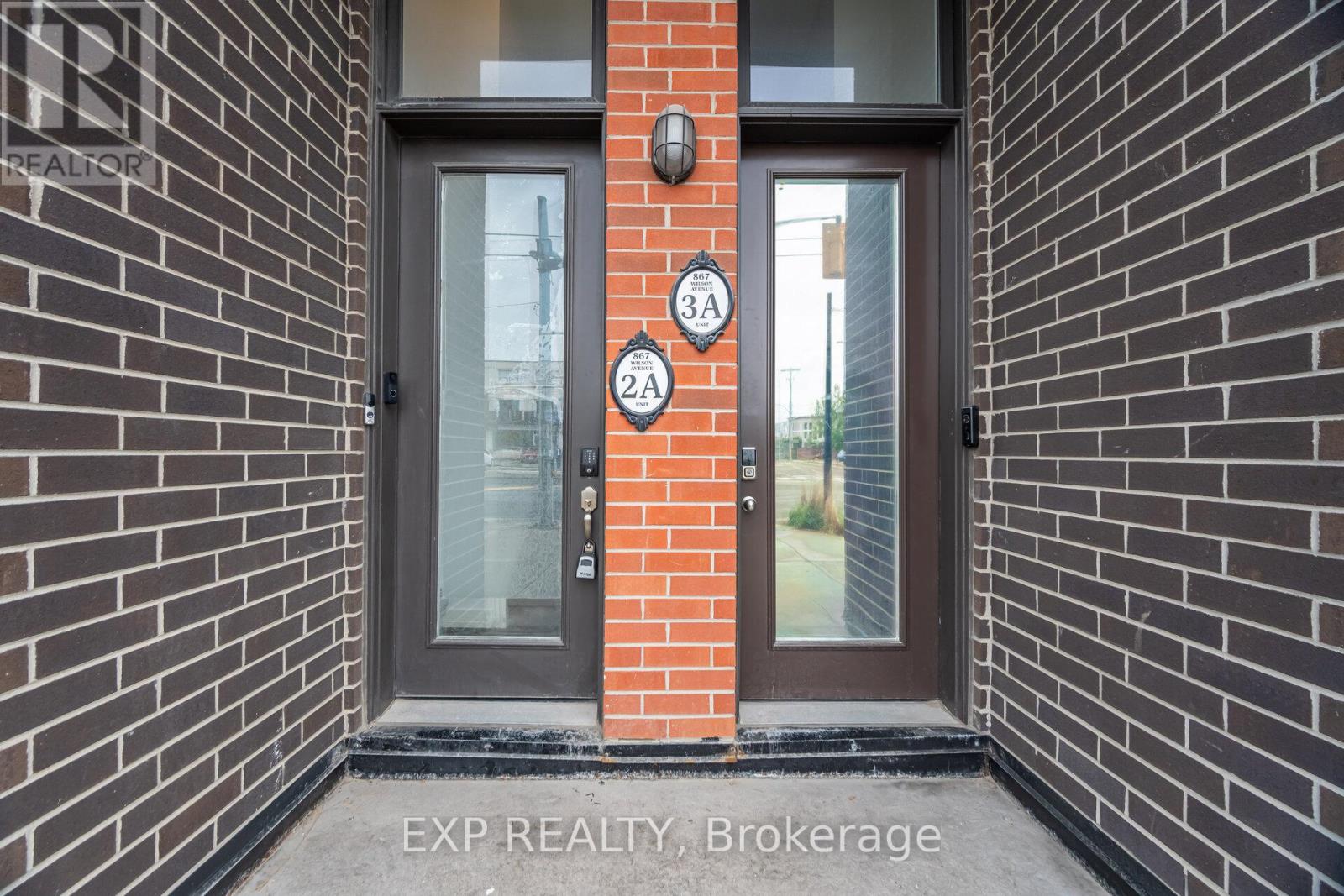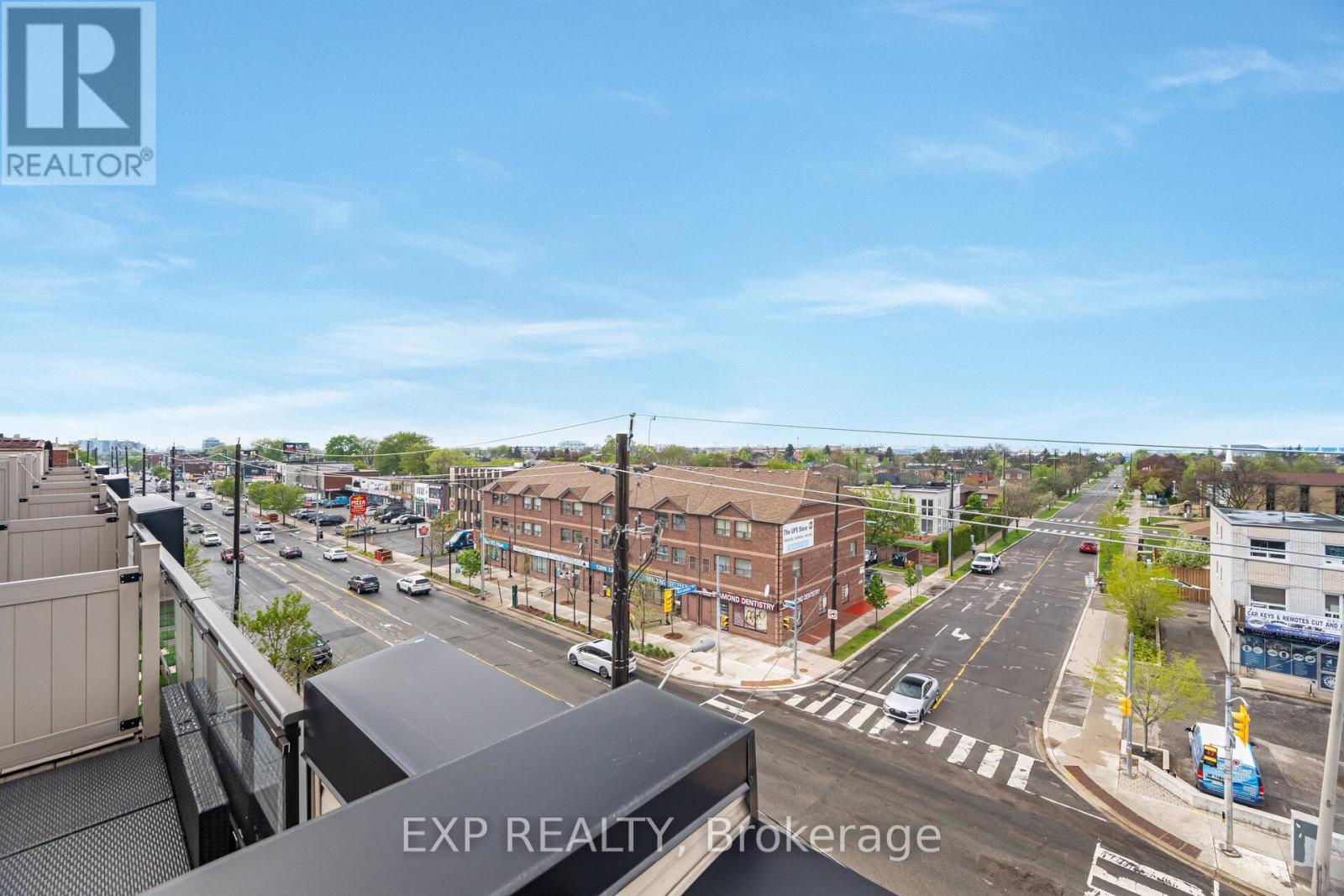2a - 867 Wilson Avenue Toronto (Downsview-Roding-Cfb), Ontario M3K 0A4

$579,000管理费,Parking, Common Area Maintenance, Insurance, Water
$554 每月
管理费,Parking, Common Area Maintenance, Insurance, Water
$554 每月AMAZING VALUE!!!...Recent reduction in price!!! Experience urban living in the heart of Yorkdale Village! Boasting 883 sq ft of living space and a stunning 260 sq ft terrace, this bright and airy condo townhouse features 1 bedroom plus den and 2 bath. With its open-concept layout, 9-foot ceilings, and an abundance of natural light, this home offers both comfort and style. The generously sized den easily functions as a second bedroom, nursery, or home office. The sun-filled kitchen features stainless steel appliances, upgraded countertops, modern backsplash, and a large centre island with breakfast bar. Noteworthy is the expansive terrace, offering unobstructed city views and a convenient gas hook-up, perfect for enjoying summer BBQs and outdoor entertaining. Enjoy the convenience of an ensuite laundry, 1 underground parking spot, and ample visitors parking! Enjoy effortless commuting with quick access to TTC, Wilson Station, Downsview Park, HWY 401, Yorkdale Shopping Mall, schools, and the Humber River Hospital. Local businesses, coffee shops, and day to day amenities can be found right at your doorstep! Don't miss this incredible opportunity to live in one of North York's most desirable communities. Whether you're a first-time buyer, growing family, or an investor adding to your real estate portfolio, this unit offers incredible value and flexibility. Too much to mention!!... View the Virtual Tour! (id:43681)
房源概要
| MLS® Number | W12148432 |
| 房源类型 | 民宅 |
| 社区名字 | Downsview-Roding-CFB |
| 附近的便利设施 | 礼拜场所, 公共交通, 学校 |
| 社区特征 | Pet Restrictions, 社区活动中心, School Bus |
| 总车位 | 1 |
详 情
| 浴室 | 2 |
| 地上卧房 | 1 |
| 地下卧室 | 1 |
| 总卧房 | 2 |
| 公寓设施 | Visitor Parking |
| 家电类 | 洗碗机, 烘干机, 微波炉, 炉子, 洗衣机, 窗帘, 冰箱 |
| 空调 | 中央空调 |
| 外墙 | 砖 |
| Flooring Type | Laminate |
| 客人卫生间(不包含洗浴) | 1 |
| 供暖方式 | 天然气 |
| 供暖类型 | 压力热风 |
| 储存空间 | 3 |
| 内部尺寸 | 800 - 899 Sqft |
| 类型 | 联排别墅 |
车 位
| 地下 | |
| Garage |
土地
| 英亩数 | 无 |
| 土地便利设施 | 宗教场所, 公共交通, 学校 |
房 间
| 楼 层 | 类 型 | 长 度 | 宽 度 | 面 积 |
|---|---|---|---|---|
| 二楼 | 主卧 | 2.79 m | 4.26 m | 2.79 m x 4.26 m |
| 二楼 | 衣帽间 | 2.31 m | 2.28 m | 2.31 m x 2.28 m |
| 三楼 | 设备间 | 7.31 m | 4.26 m | 7.31 m x 4.26 m |
| 一楼 | 客厅 | 3.79 m | 4.26 m | 3.79 m x 4.26 m |
| 一楼 | 餐厅 | 3.73 m | 4.26 m | 3.73 m x 4.26 m |
| 一楼 | 厨房 | 3.73 m | 4.26 m | 3.73 m x 4.26 m |





































