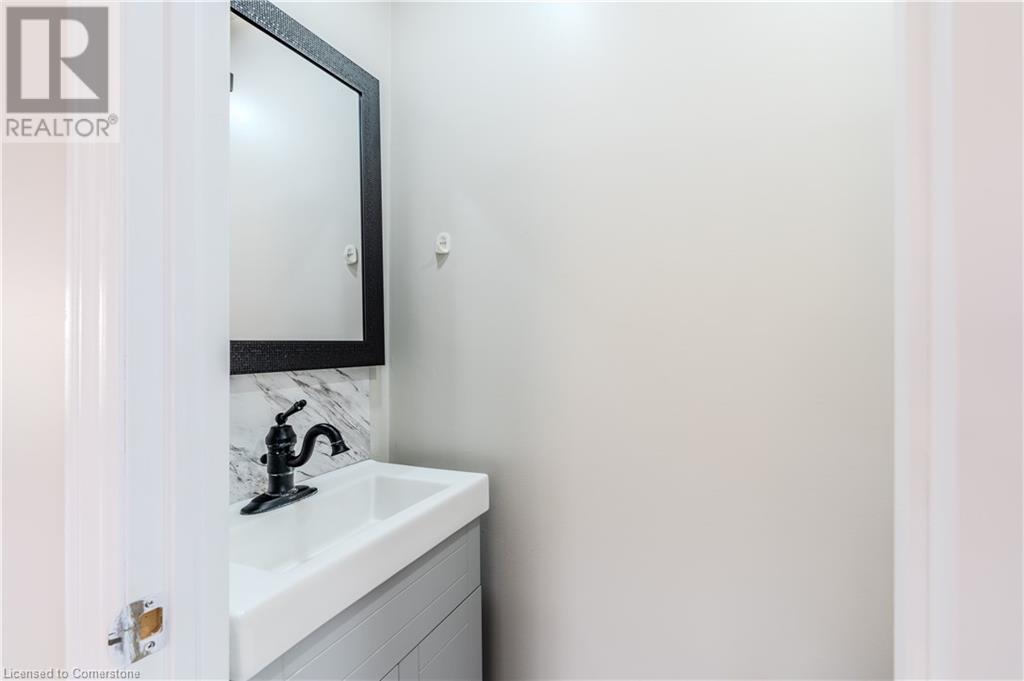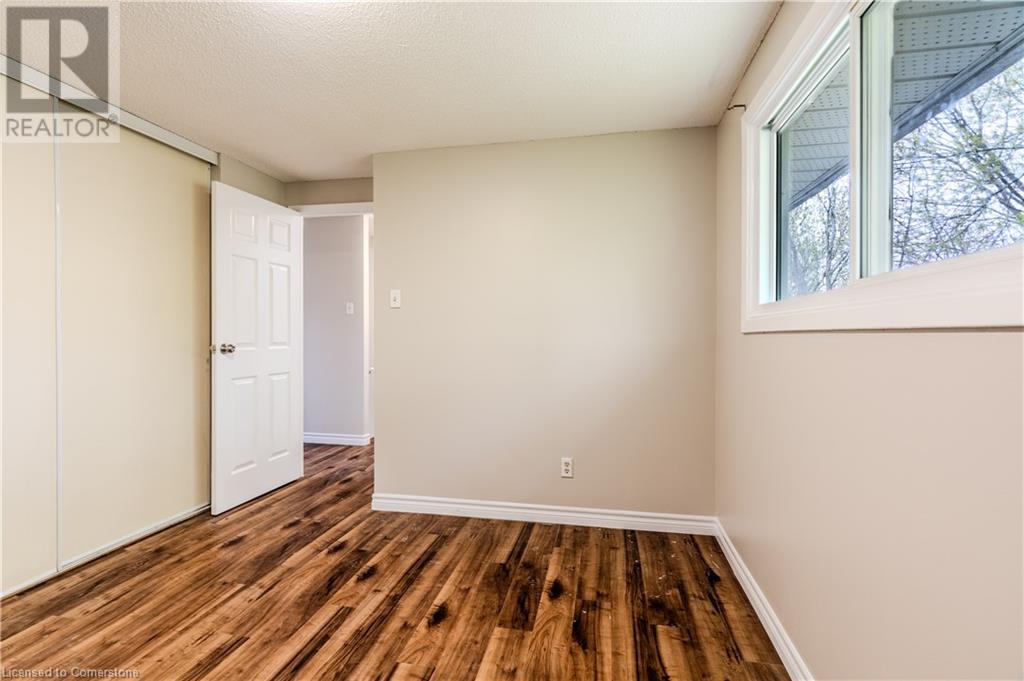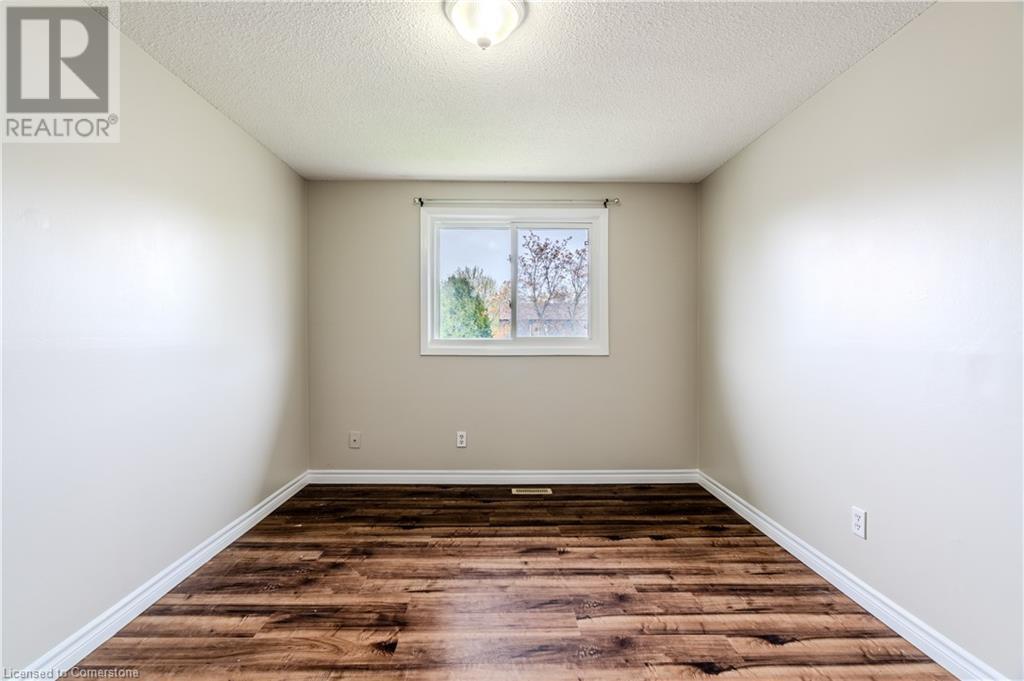3 卧室
2 浴室
1117 sqft
两层
中央空调
$499,900
Own this charming semi-detached home in an unbeatable location! Perfect for first-time buyers and savvy investors, this well-maintained property stands out with many key features. From the moment you step inside the generously sized living room, you’ll be greeted by a bright, carpet-free interior filled with natural light. The inviting kitchen offers ample storage and dining space. A convenient 2-piece bathroom is located on this level. Upstairs, you’ll find 3 spacious bedrooms, each filled with natural light, offering roomy closets.The 4pc main bathroom has a brand new vanity. Enjoy the rare benefit of a long private driveway that easily fits 3+ cars and the unfinished basement offers endless potential—finish it to suit your needs and add instant value. Step into the backyard and enjoy the versatile outdoor area that has the size and potential to make it your own personal retreat. Nestled in a sought-after neighborhood close to top-rated schools, major universities, public transit, and everyday amenities, this home combines comfort, convenience, and potential. Priced to move, this is your chance to get into a fantastic area at an incredible value. Schedule your showing today! (id:43681)
房源概要
|
MLS® Number
|
40735025 |
|
房源类型
|
民宅 |
|
附近的便利设施
|
公共交通, 学校, 购物 |
|
社区特征
|
社区活动中心 |
|
总车位
|
3 |
详 情
|
浴室
|
2 |
|
地上卧房
|
3 |
|
总卧房
|
3 |
|
家电类
|
烘干机, 微波炉, 冰箱, 炉子, 洗衣机 |
|
建筑风格
|
2 层 |
|
地下室进展
|
部分完成 |
|
地下室类型
|
全部完成 |
|
施工种类
|
Semi-detached |
|
空调
|
中央空调 |
|
外墙
|
乙烯基壁板 |
|
客人卫生间(不包含洗浴)
|
1 |
|
供暖方式
|
天然气 |
|
储存空间
|
2 |
|
内部尺寸
|
1117 Sqft |
|
类型
|
独立屋 |
|
设备间
|
市政供水 |
土地
|
英亩数
|
无 |
|
土地便利设施
|
公共交通, 学校, 购物 |
|
污水道
|
城市污水处理系统 |
|
土地深度
|
95 Ft |
|
土地宽度
|
32 Ft |
|
规划描述
|
Sd |
房 间
| 楼 层 |
类 型 |
长 度 |
宽 度 |
面 积 |
|
二楼 |
三件套卫生间 |
|
|
Measurements not available |
|
二楼 |
主卧 |
|
|
12'6'' x 9'11'' |
|
二楼 |
卧室 |
|
|
9'3'' x 9'3'' |
|
二楼 |
卧室 |
|
|
12'7'' x 12'8'' |
|
一楼 |
两件套卫生间 |
|
|
Measurements not available |
|
一楼 |
客厅 |
|
|
11'8'' x 13'0'' |
|
一楼 |
厨房 |
|
|
19'3'' x 11'5'' |
https://www.realtor.ca/real-estate/28383876/29b-helene-crescent-waterloo





























