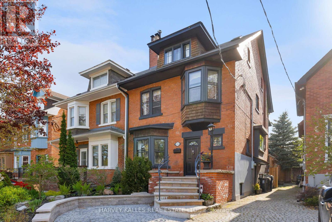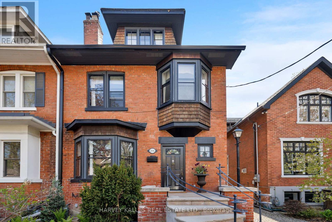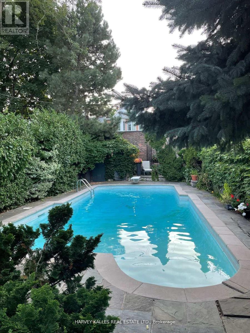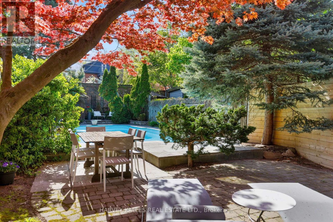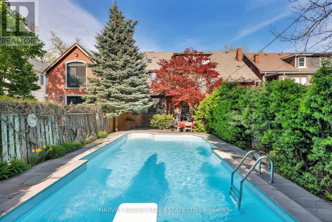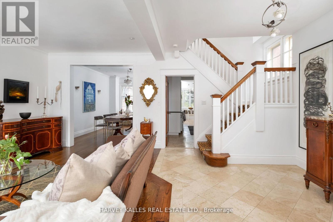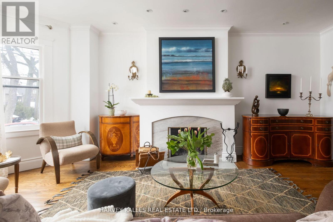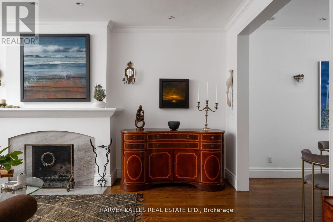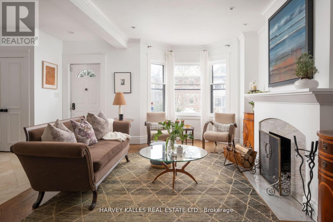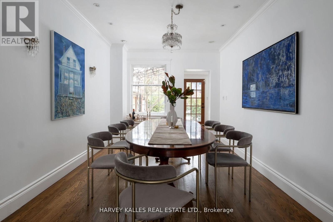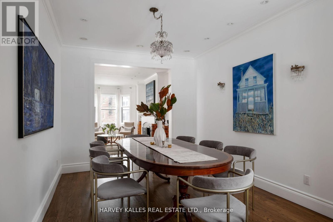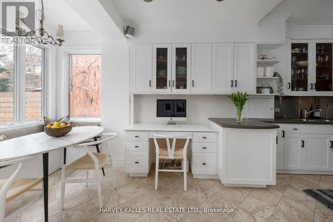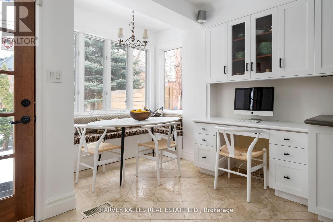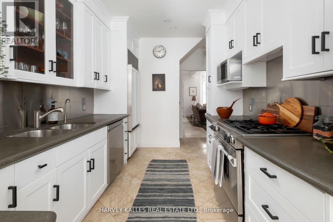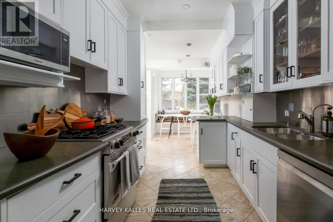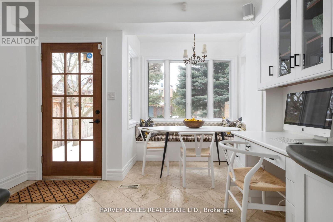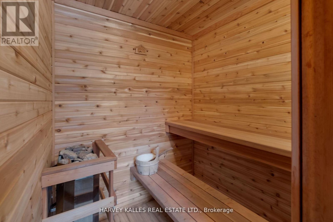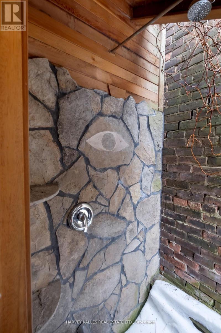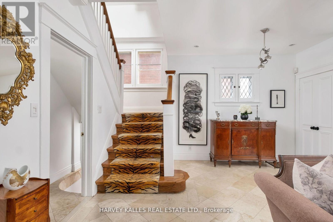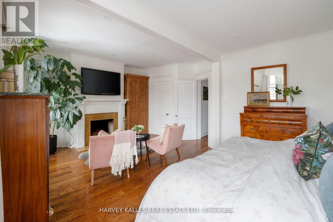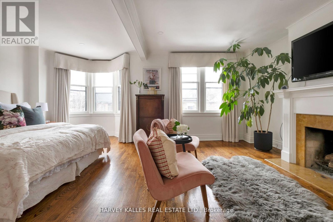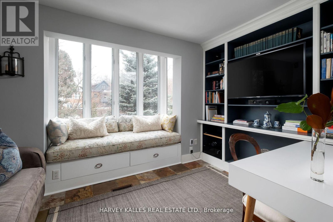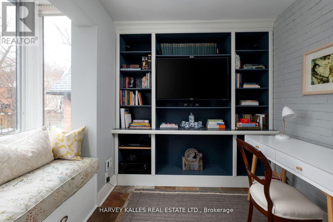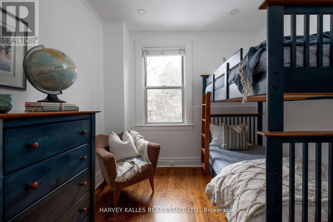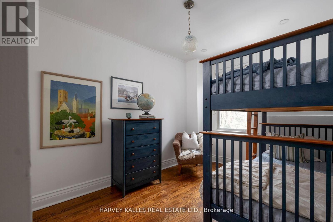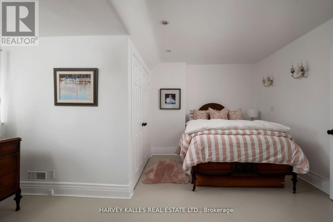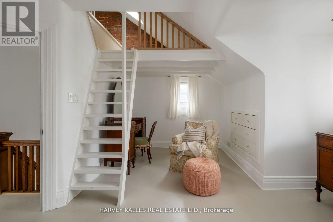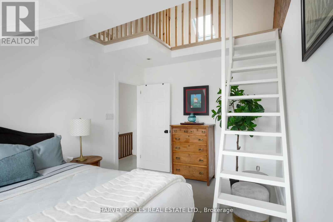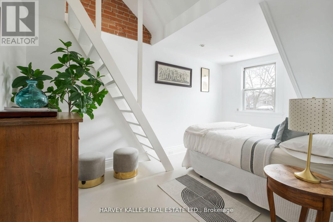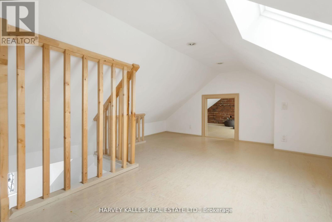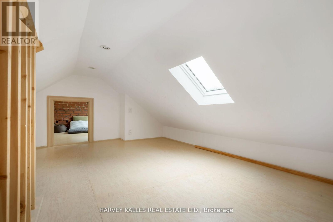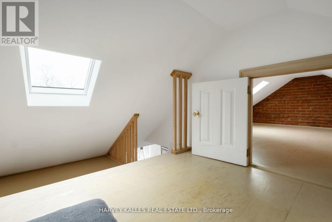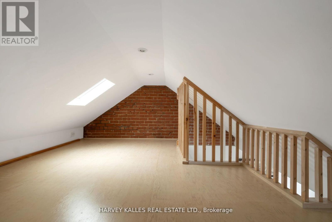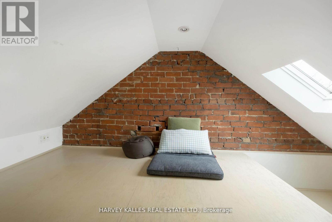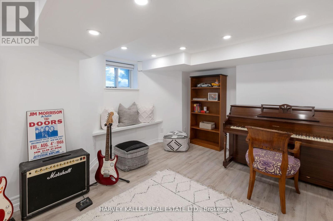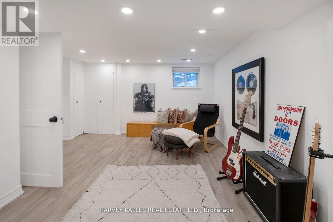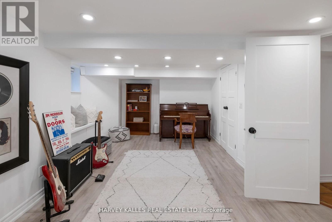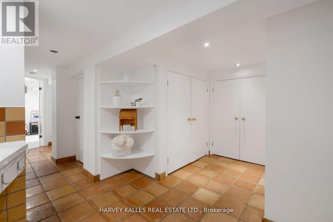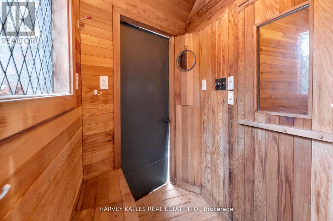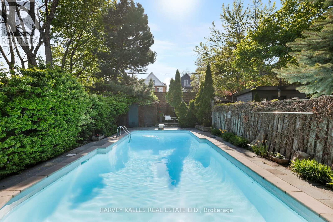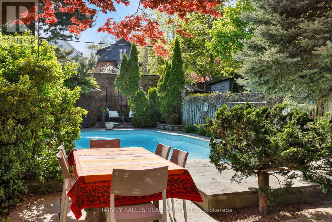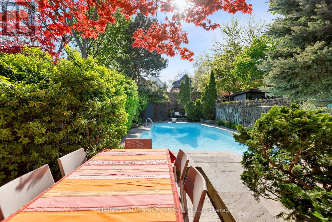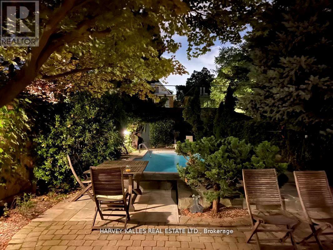5 卧室
3 浴室
2500 - 3000 sqft
壁炉
Inground Pool
中央空调
风热取暖
$2,698,000
Nestled in the heart of North Rosedale, 296 Glen Road is a beautifully appointed 4-bedroom + office, 3-bathroom home that perfectly blends timeless charm with modern comfort. Situated on a 23.67 ft x 136 ft lot, just under 3,500 sq. ft. including lower level, this residence offers an inviting atmosphere on a quiet, family-friendly street just steps from Chorley Park. Inside, warmth and elegance define the space. The open-concept living and dining areas are bathed in natural light, featuring rich oak hardwood floors and a cozy wood-burning fireplace. The chef's kitchen is both stylish and functional, boasting heated travertine floors, stainless steel appliances, a Sub-Zero fridge, gas stove, and a custom breakfast nook with built-in window seating. French doors lead to a private backyard retreat, complete with an in-ground pool, sauna, and outdoor shower perfect for relaxing or entertaining. The second-floor primary suite offers a tranquil escape with a bay window, sitting area, walk-in closet, and fireplace. A second bedroom and a dedicated office space complete this level. The third floor is full of character, featuring two additional bedrooms and an enchanting hidden loft with exposed brick ideal for a playroom, reading nook, or extra storage accessed by both rooms. The finished lower level adds versatility, offering a spacious rec room/music room and ample storage. Located in the OLPH & Whitney school district and near Branksome Hall, this home is just a short stroll to scenic trails, the Brickworks, parks, and Summerhill Market. With a thoughtful layout, stunning outdoor space, and a prime location, 296 Glen Rd is a rare opportunity to own a home that truly has it all. (id:43681)
房源概要
|
MLS® Number
|
C12145601 |
|
房源类型
|
民宅 |
|
社区名字
|
Rosedale-Moore Park |
|
附近的便利设施
|
公园, 学校 |
|
特征
|
Ravine |
|
泳池类型
|
Inground Pool |
详 情
|
浴室
|
3 |
|
地上卧房
|
5 |
|
总卧房
|
5 |
|
公寓设施
|
Fireplace(s) |
|
家电类
|
Central Vacuum, 洗碗机, 烘干机, Jacuzzi, 烤箱, 炉子, 冰箱 |
|
地下室进展
|
已装修 |
|
地下室功能
|
Separate Entrance |
|
地下室类型
|
N/a (finished) |
|
施工种类
|
Semi-detached |
|
空调
|
中央空调 |
|
外墙
|
砖 |
|
壁炉
|
有 |
|
Fireplace Total
|
2 |
|
Flooring Type
|
Hardwood |
|
地基类型
|
Unknown |
|
供暖方式
|
天然气 |
|
供暖类型
|
压力热风 |
|
储存空间
|
3 |
|
内部尺寸
|
2500 - 3000 Sqft |
|
类型
|
独立屋 |
|
设备间
|
市政供水 |
车 位
土地
|
英亩数
|
无 |
|
土地便利设施
|
公园, 学校 |
|
污水道
|
Sanitary Sewer |
|
土地深度
|
136 Ft |
|
土地宽度
|
23 Ft ,8 In |
|
不规则大小
|
23.7 X 136 Ft |
房 间
| 楼 层 |
类 型 |
长 度 |
宽 度 |
面 积 |
|
二楼 |
主卧 |
4.06 m |
6.17 m |
4.06 m x 6.17 m |
|
二楼 |
第二卧房 |
3.66 m |
2.79 m |
3.66 m x 2.79 m |
|
二楼 |
Office |
3.05 m |
3.58 m |
3.05 m x 3.58 m |
|
三楼 |
第三卧房 |
2.57 m |
5.13 m |
2.57 m x 5.13 m |
|
三楼 |
Bedroom 4 |
4.37 m |
2.74 m |
4.37 m x 2.74 m |
|
地下室 |
洗衣房 |
2.82 m |
5.08 m |
2.82 m x 5.08 m |
|
地下室 |
娱乐,游戏房 |
3.89 m |
5.92 m |
3.89 m x 5.92 m |
|
一楼 |
客厅 |
5.97 m |
3.66 m |
5.97 m x 3.66 m |
|
一楼 |
餐厅 |
4.5 m |
3.12 m |
4.5 m x 3.12 m |
|
一楼 |
厨房 |
4.75 m |
2.62 m |
4.75 m x 2.62 m |
https://www.realtor.ca/real-estate/28306531/296-glen-road-toronto-rosedale-moore-park-rosedale-moore-park


