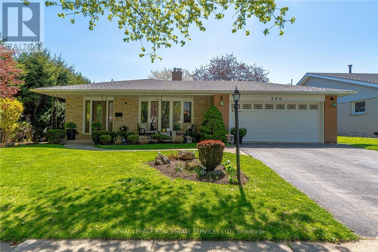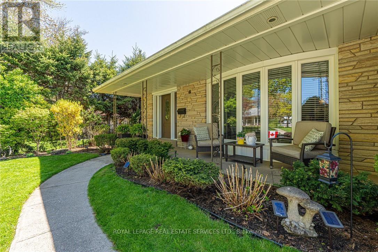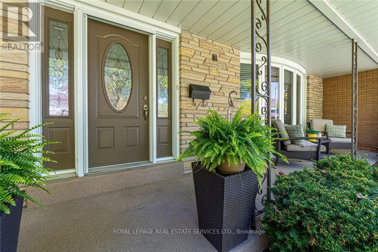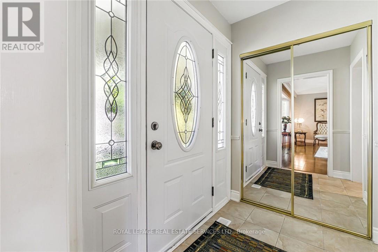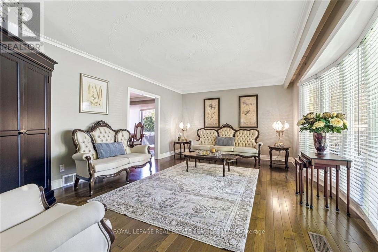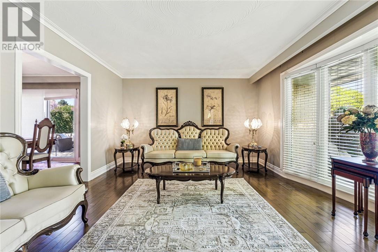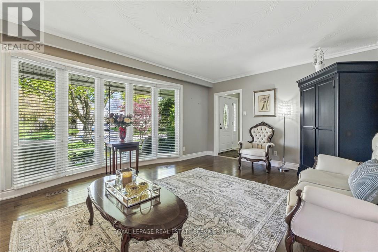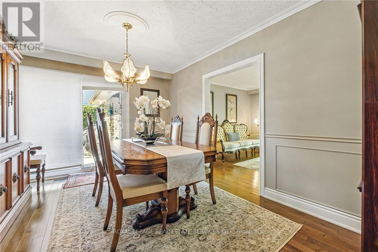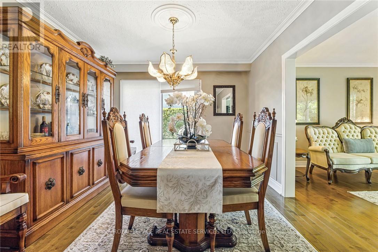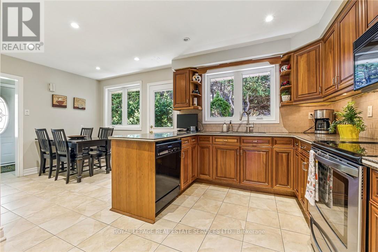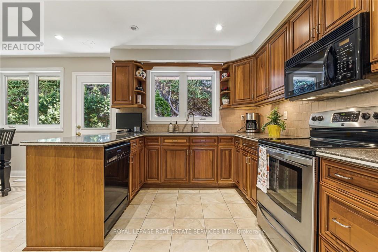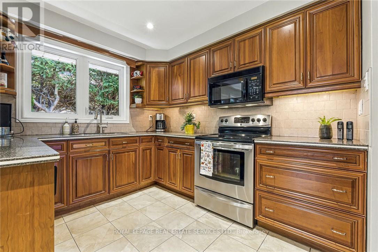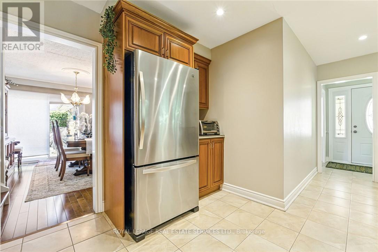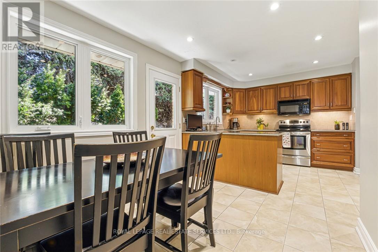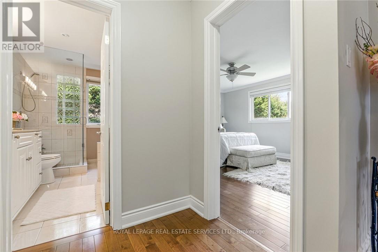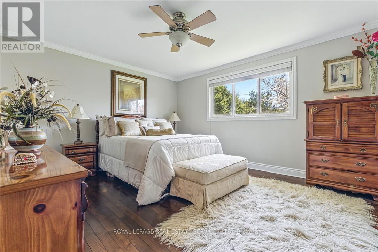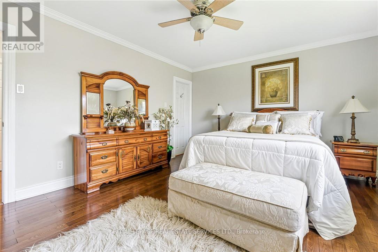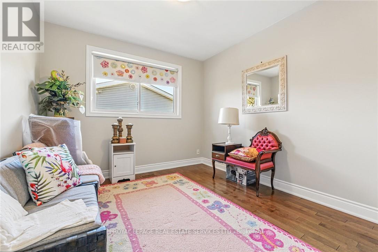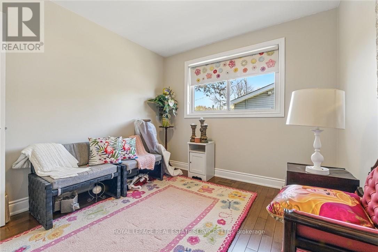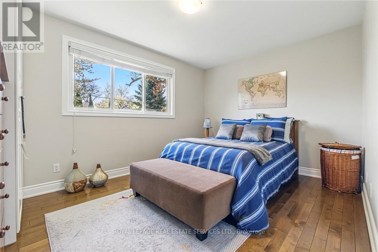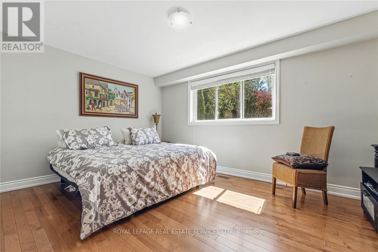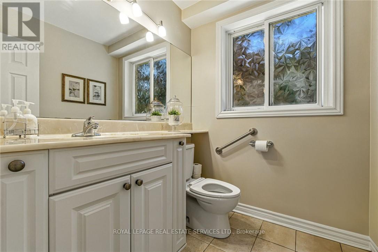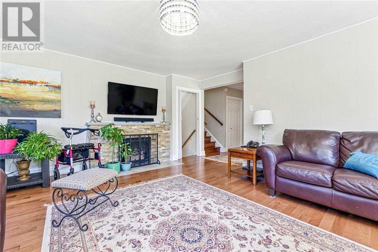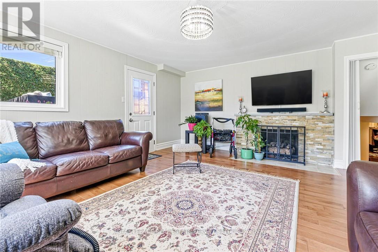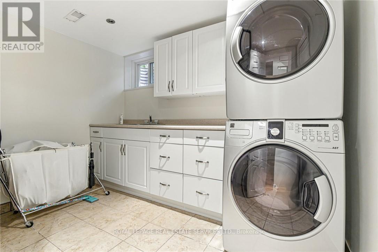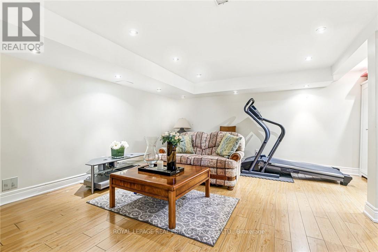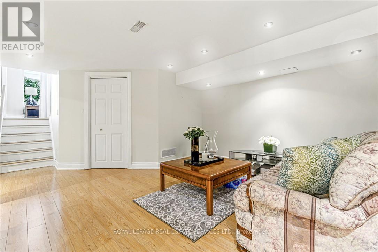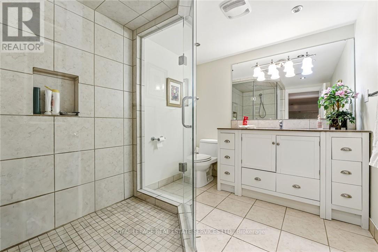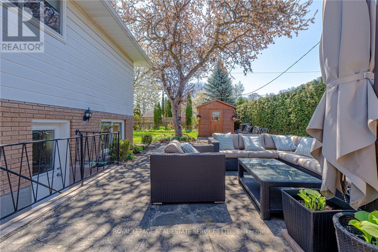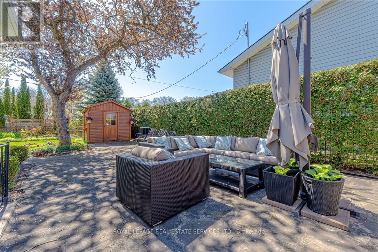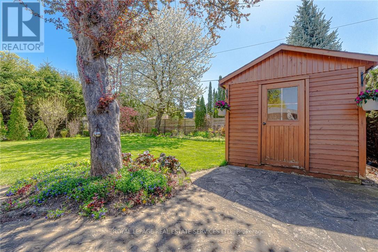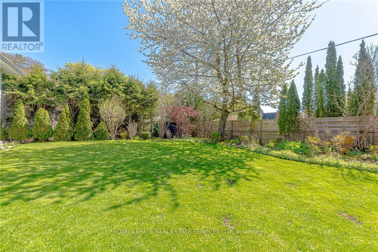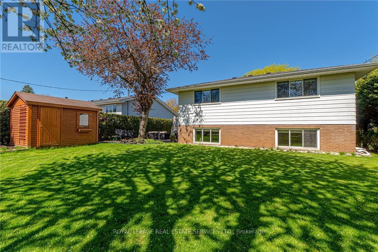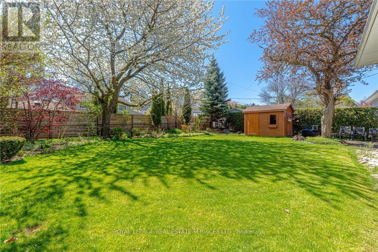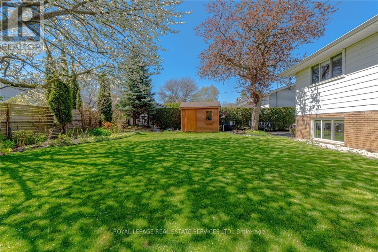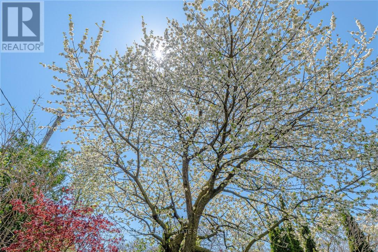296 Glen Afton Drive Burlington (Shoreacres), Ontario L7L 1H1

$1,650,000
Welcome to sought-after Shoreacres, just steps from Glen Afton and Paletta Parks. Nestled on a quiet, tree-lined street in a prestigious neighbourhood, this spacious four-level backsplit offers over 2,300 sq. ft. of finished living space and a private, pool-sized lot with mature landscaping and perennial gardens. Enjoy the custom cherrywood eat-in kitchen with pot drawers, with walk-outs from the kitchen and dining rooms leading private patiosperfect for entertaining. The bright family room features a cozy gas fireplace and separate walk-up to the backyard. With three bedrooms up and a large fourth bedroom on the lower level, there's space for the whole family or in-law potential. This home is perfect for families and located near top-rated schools (Tuck, Nelson, St. Raphaels and Pineland French Immersion), parks, shopping, and the lake. May be the perfect opportunity for a MULTIGENERATIONAL home! Move-in ready (id:43681)
Open House
现在这个房屋大家可以去Open House参观了!
2:00 pm
结束于:4:00 pm
2:00 pm
结束于:4:00 pm
房源概要
| MLS® Number | W12145940 |
| 房源类型 | 民宅 |
| 社区名字 | Shoreacres |
| 总车位 | 4 |
详 情
| 浴室 | 3 |
| 地上卧房 | 3 |
| 地下卧室 | 1 |
| 总卧房 | 4 |
| 公寓设施 | Fireplace(s) |
| 家电类 | Garage Door Opener Remote(s), 洗碗机, 烘干机, 炉子, 洗衣机, 窗帘, 冰箱 |
| 地下室类型 | Full |
| 施工种类 | 独立屋 |
| Construction Style Split Level | Backsplit |
| 空调 | 中央空调 |
| 外墙 | 乙烯基壁板, 砖 |
| 壁炉 | 有 |
| Fireplace Total | 1 |
| 地基类型 | 水泥 |
| 供暖方式 | 天然气 |
| 供暖类型 | 压力热风 |
| 内部尺寸 | 1100 - 1500 Sqft |
| 类型 | 独立屋 |
| 设备间 | 市政供水 |
车 位
| 附加车库 | |
| Garage |
土地
| 英亩数 | 无 |
| 污水道 | Sanitary Sewer |
| 土地深度 | 120 Ft |
| 土地宽度 | 62 Ft |
| 不规则大小 | 62 X 120 Ft |
| 规划描述 | R2.4 |
https://www.realtor.ca/real-estate/28307227/296-glen-afton-drive-burlington-shoreacres-shoreacres

