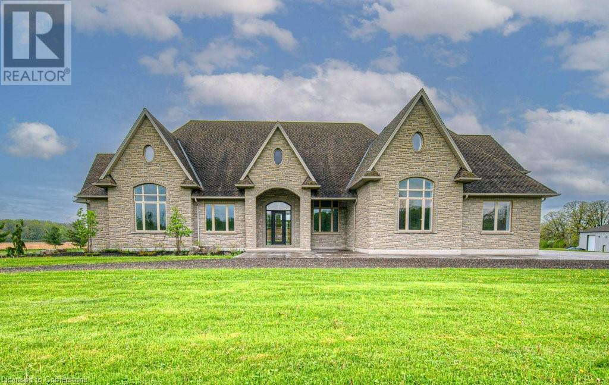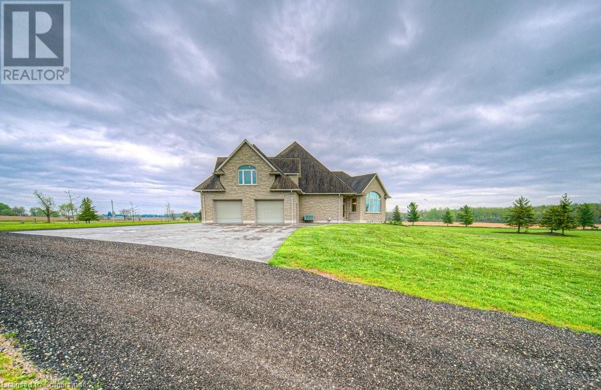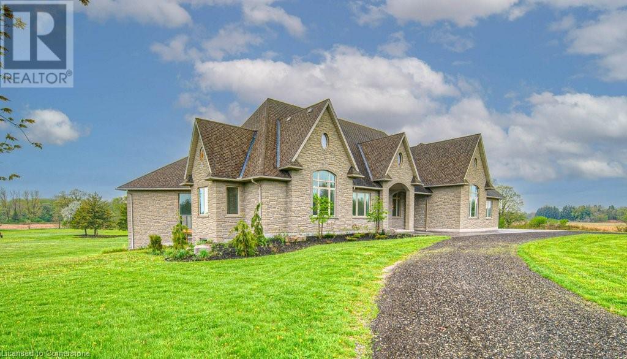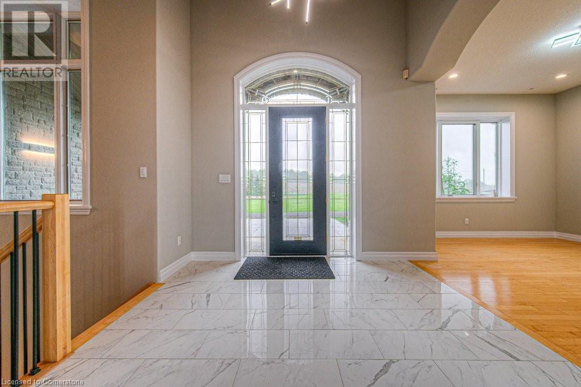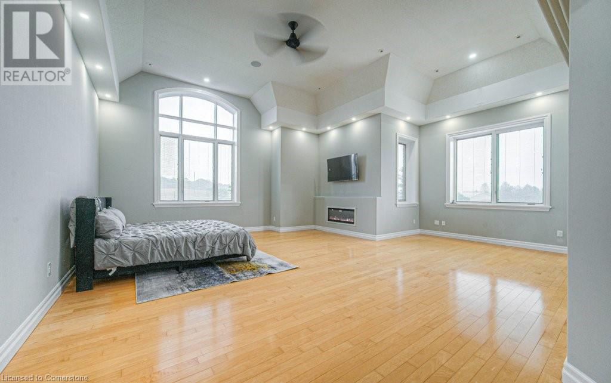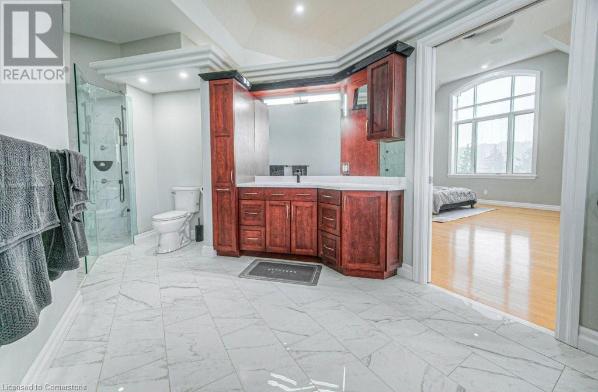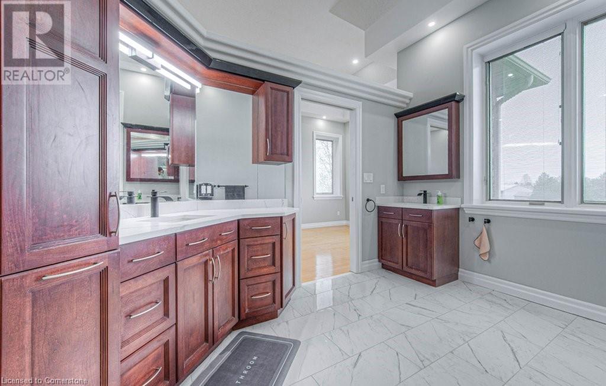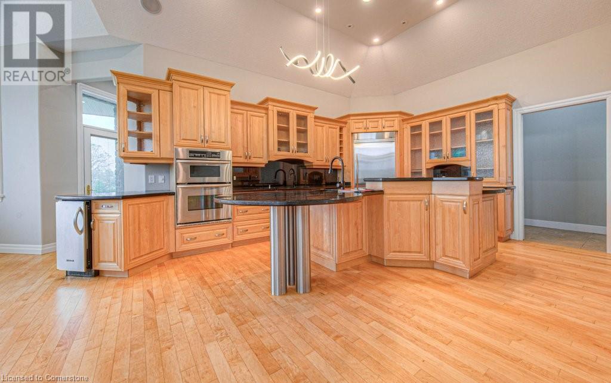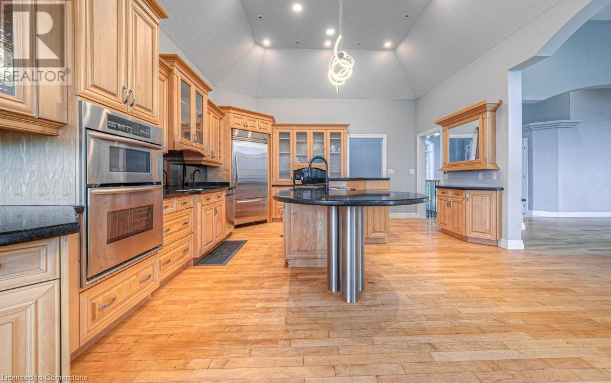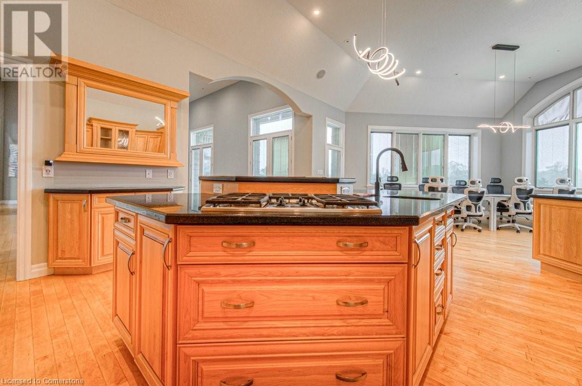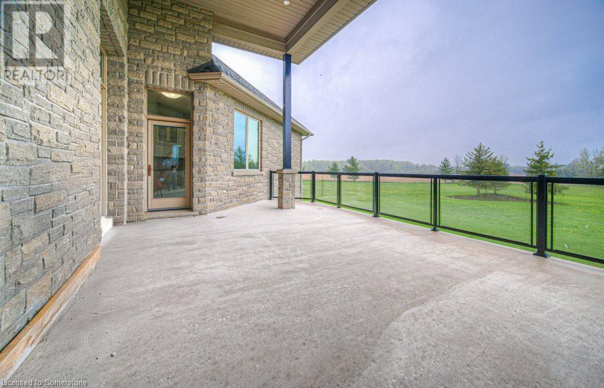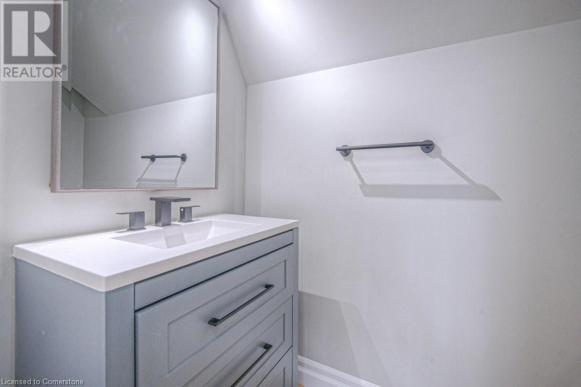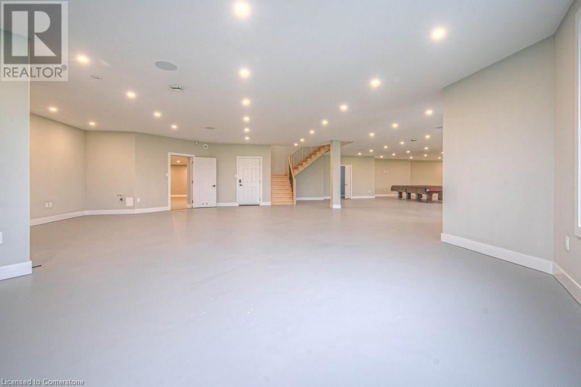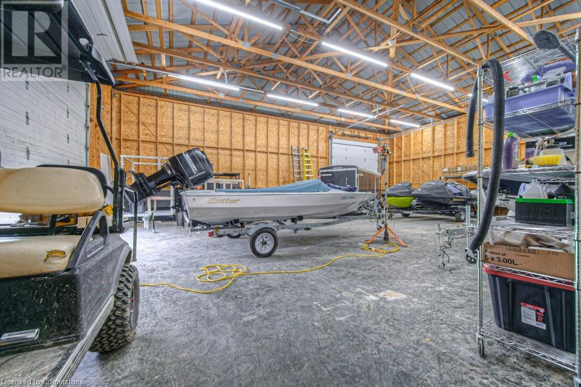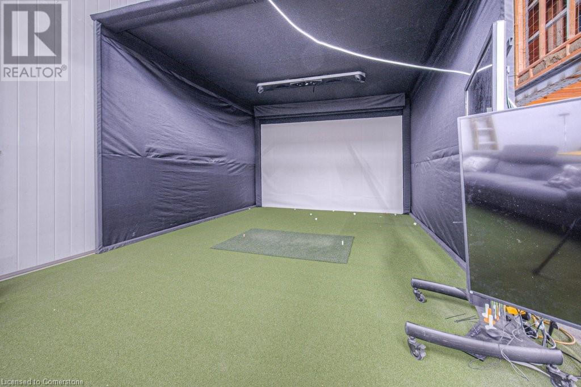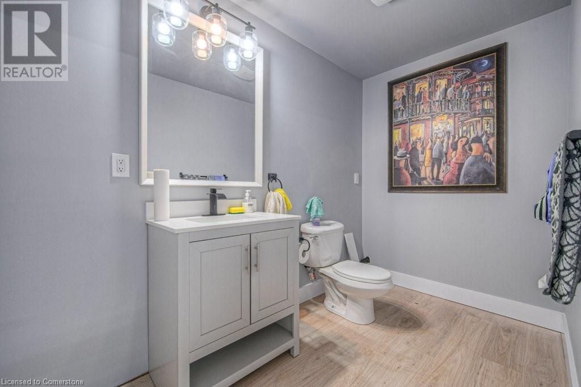4 卧室
5 浴室
9304 sqft
壁炉
中央空调
In Floor Heating, Boiler, 风热取暖, 地暖
面积
$3,799,900
Luxury Living Meets Industrial Capability on 10 Private Acres Discover a rare blend of luxury, efficiency, and commercial-grade utility with this remarkable insulated concrete home spanning 9,000+ square feet, perfectly situated on almost 10 secluded acres complete with a private pond, scenic surroundings, and unmatched craftsmanship. Built for efficiency and longevity, the home features 14-foot ceilings, in-floor heating, a solid 6 stone exterior, and a sprayed rubber foundation for superior insulation and durability. Inside, a sprawling open-concept layout welcomes you with a custom solid maple kitchen, granite countertops, and a massive primary suite with a spa-like ensuite. Additional features include a loft/studio above the garage, a dedicated home theatre, and a finished lower level with a guest bedroom—ideal for family or visitors. The true stand-out of this property is the 4,000 sq. ft. detached shop, engineered to industrial/commercial specifications. Boasting 16-foot ceilings, three 12’ x 14’ bay doors, 3-phase hydro, and 2 pc bathroom, this space is perfectly suited for tool & die work, automotive, CNC/laser cutting, data centers, or any high-demand electrical needs. As an added bonus, the shop also includes a fully integrated golf simulator, creating the perfect blend of work and recreation—ideal for unwinding or entertaining clients and guests. Outdoors you can enjoy the tranquility of your own private pond, extensive stamped concrete finishes, and a concrete balcony overlooking the grounds—perfect for peaceful mornings or evening gatherings. This property is a rare and versatile opportunity, offering executive-level living with commercial-grade utility—just minutes from city amenities, yet worlds away in terms of space, privacy, and potential. (id:43681)
房源概要
|
MLS® Number
|
40729313 |
|
房源类型
|
民宅 |
|
社区特征
|
安静的区域 |
|
特征
|
Visual Exposure, Crushed Stone Driveway, Skylight, Country Residential, 自动车库门 |
|
总车位
|
9 |
|
结构
|
Workshop |
详 情
|
浴室
|
5 |
|
地上卧房
|
3 |
|
地下卧室
|
1 |
|
总卧房
|
4 |
|
家电类
|
洗碗机, 烘干机, 冰箱, 洗衣机, Range - Gas, 窗帘, Wine Fridge |
|
地下室进展
|
已装修 |
|
地下室类型
|
全完工 |
|
施工日期
|
2004 |
|
施工种类
|
独立屋 |
|
空调
|
中央空调 |
|
外墙
|
砖, 石 |
|
壁炉燃料
|
电 |
|
壁炉
|
有 |
|
Fireplace Total
|
1 |
|
壁炉类型
|
其他-见备注 |
|
地基类型
|
Insulated 混凝土 Forms |
|
客人卫生间(不包含洗浴)
|
1 |
|
供暖方式
|
Propane |
|
供暖类型
|
In Floor Heating, Boiler, Forced Air, 地暖 |
|
储存空间
|
2 |
|
内部尺寸
|
9304 Sqft |
|
类型
|
独立屋 |
|
设备间
|
Drilled Well |
车 位
土地
|
英亩数
|
有 |
|
污水道
|
Septic System |
|
土地深度
|
881 Ft |
|
土地宽度
|
533 Ft |
|
不规则大小
|
9.88 |
|
Size Total
|
9.88 Ac|5 - 9.99 Acres |
|
规划描述
|
A |
房 间
| 楼 层 |
类 型 |
长 度 |
宽 度 |
面 积 |
|
二楼 |
Loft |
|
|
30'9'' x 31'1'' |
|
二楼 |
三件套卫生间 |
|
|
Measurements not available |
|
地下室 |
设备间 |
|
|
9'9'' x 14'1'' |
|
地下室 |
Media |
|
|
15'1'' x 26'4'' |
|
地下室 |
娱乐室 |
|
|
61'6'' x 79'9'' |
|
地下室 |
衣帽间 |
|
|
32'7'' x 31'4'' |
|
地下室 |
卧室 |
|
|
11'11'' x 11'1'' |
|
地下室 |
三件套卫生间 |
|
|
Measurements not available |
|
一楼 |
Mud Room |
|
|
8'5'' x 12'10'' |
|
一楼 |
客厅 |
|
|
14'0'' x 13'4'' |
|
一楼 |
洗衣房 |
|
|
16'5'' x 10'4'' |
|
一楼 |
厨房 |
|
|
19'9'' x 16'5'' |
|
一楼 |
家庭房 |
|
|
14'9'' x 22'7'' |
|
一楼 |
餐厅 |
|
|
17'5'' x 20'5'' |
|
一楼 |
卧室 |
|
|
11'7'' x 10'3'' |
|
一楼 |
卧室 |
|
|
11'7'' x 11'2'' |
|
一楼 |
主卧 |
|
|
26'9'' x 25'5'' |
|
一楼 |
完整的浴室 |
|
|
Measurements not available |
|
一楼 |
三件套卫生间 |
|
|
Measurements not available |
|
一楼 |
两件套卫生间 |
|
|
Measurements not available |
https://www.realtor.ca/real-estate/28325232/2930-notre-dame-drive-st-agatha


