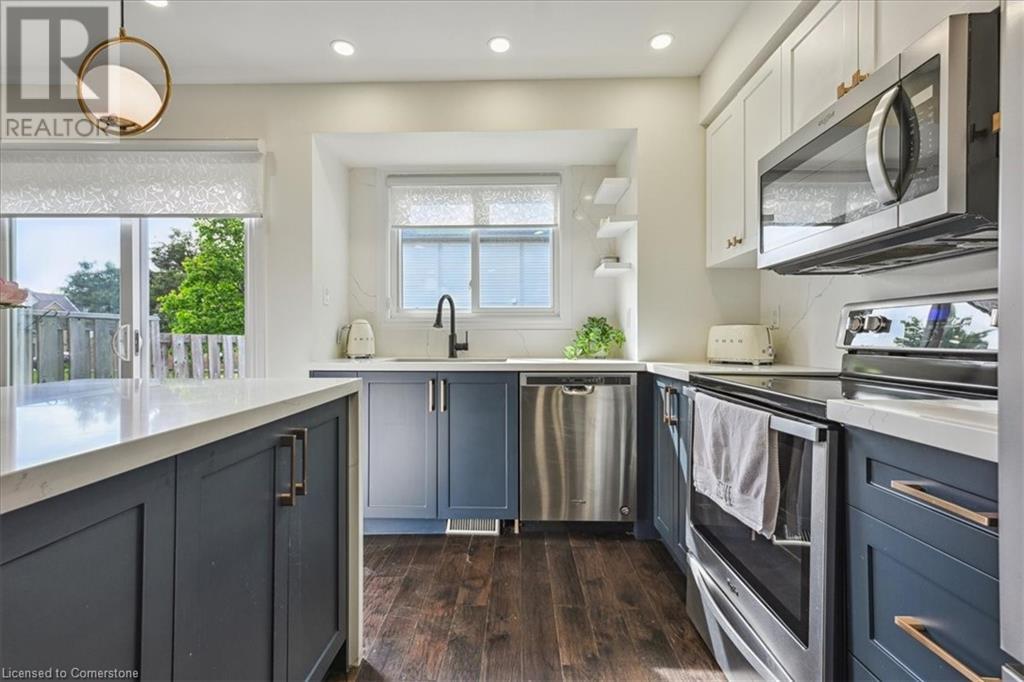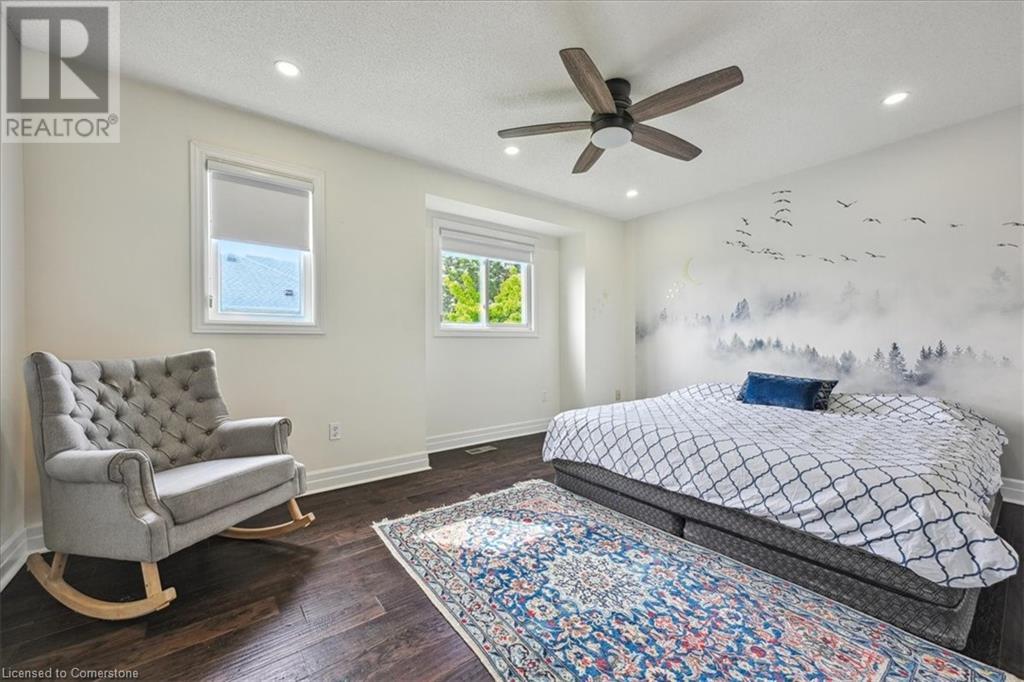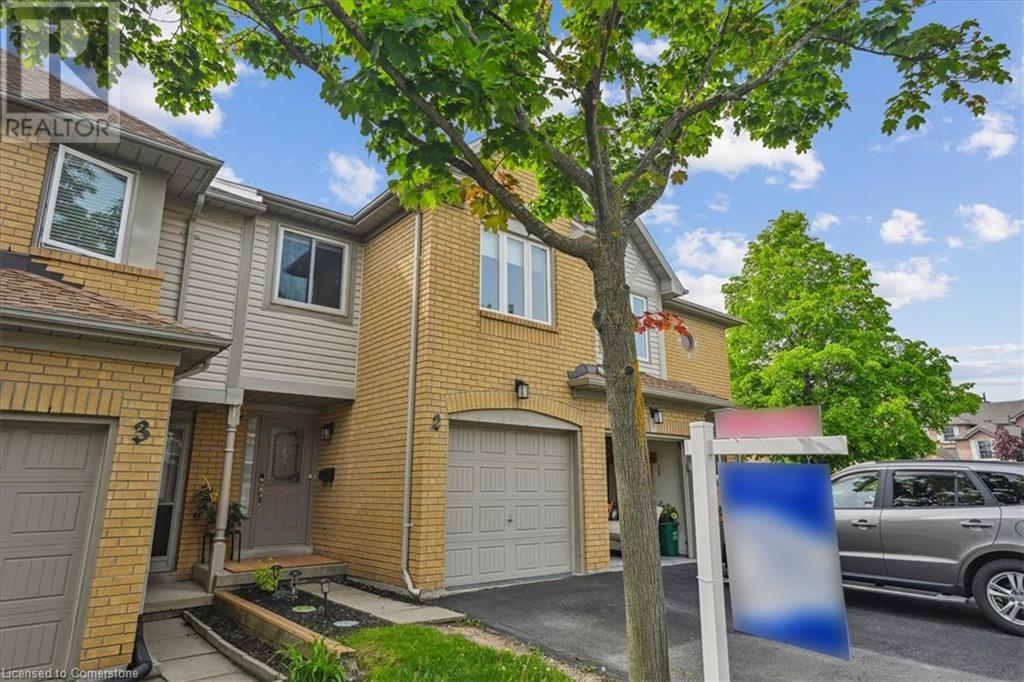2920 Headon Forest Drive Unit# 2 Burlington, Ontario L7M 4H1

$899,000管理费,Insurance, Landscaping, Property Management, Parking
$266.46 每月
管理费,Insurance, Landscaping, Property Management, Parking
$266.46 每月Stylish Smart home Townhouse is Professionally renovated & decorated located in the Desirable Headon Forest area. This chic townhome with yard, offers 3 beds, 2.5baths, with upscale finishes, & fully updated modern designs from Smart switches, Accent panelled walls, Potlights, & high end hardwood flooring throughout and new light fixtures. Modern Open concept main floor includes Great room, new quartz kitchen with a waterfall island, and pendant lighting, quatz counters, with matching quartz backsplash, plus new stainless steel appliances and Touchless Faucet, open to Dining Rm W/O To Yard, plus 2pc powder rm on main level beside the inside entrance to single car garage. Hardwood staircase leads you to the second level, which includes 3 bdrms: the master bdrm has a walk-in closet, and shares a luxurious 4-piece family bathroom, plus a spacious linen hallway closet. The F inished basement level includes another familyroom, 3 ample storage areas plus built-in wide shelving, a laundry Rm and 3 pc bathroom with glass enclosure shower. Very Close by to public transit, Millcroft Golf Club, good schools, library, rec.Center, parks & trails, all shopping and major highways. (id:43681)
Open House
现在这个房屋大家可以去Open House参观了!
1:00 pm
结束于:3:00 pm
Please sign in
1:00 pm
结束于:3:00 pm
Please sign in
1:00 pm
结束于:3:00 pm
Please sign in
1:00 pm
结束于:3:00 pm
Please sign in
房源概要
| MLS® Number | 40727394 |
| 房源类型 | 民宅 |
| 附近的便利设施 | 近高尔夫球场, 公园, 游乐场, 公共交通, 学校, 购物 |
| 社区特征 | 安静的区域, 社区活动中心 |
| 设备类型 | 热水器 |
| 特征 | Southern Exposure, 铺设车道 |
| 总车位 | 2 |
| 租赁设备类型 | 热水器 |
详 情
| 浴室 | 3 |
| 地上卧房 | 3 |
| 总卧房 | 3 |
| 家电类 | 洗碗机, 烘干机, 微波炉, 冰箱, 炉子, 洗衣机, Hood 电扇 |
| 建筑风格 | 2 层 |
| 地下室进展 | 已装修 |
| 地下室类型 | 全完工 |
| 施工日期 | 1993 |
| 施工种类 | 附加的 |
| 空调 | 中央空调 |
| 外墙 | 砖 |
| Fire Protection | Smoke Detectors |
| 地基类型 | Unknown |
| 客人卫生间(不包含洗浴) | 1 |
| 供暖方式 | 天然气 |
| 供暖类型 | 压力热风 |
| 储存空间 | 2 |
| 内部尺寸 | 1200 Sqft |
| 类型 | 联排别墅 |
| 设备间 | 市政供水 |
车 位
| 附加车库 | |
| 访客停车位 |
土地
| 入口类型 | Highway Access, Highway Nearby |
| 英亩数 | 无 |
| 土地便利设施 | 近高尔夫球场, 公园, 游乐场, 公共交通, 学校, 购物 |
| 污水道 | 城市污水处理系统 |
| 规划描述 | Rh2-154 |
房 间
| 楼 层 | 类 型 | 长 度 | 宽 度 | 面 积 |
|---|---|---|---|---|
| 二楼 | 四件套浴室 | Measurements not available | ||
| 二楼 | 卧室 | 7'10'' x 10'11'' | ||
| 二楼 | 卧室 | 9'1'' x 12'4'' | ||
| 二楼 | 主卧 | 15'3'' x 12'11'' | ||
| 地下室 | 三件套卫生间 | Measurements not available | ||
| 地下室 | Storage | 5'7'' x 8'2'' | ||
| 地下室 | 娱乐室 | 14'6'' x 7'2'' | ||
| 地下室 | 洗衣房 | 6'10'' x 10'7'' | ||
| 一楼 | 两件套卫生间 | Measurements not available | ||
| 一楼 | Kitchen/dining Room | 15'1'' x 10'9'' | ||
| 一楼 | 客厅 | 11'8'' x 10'9'' | ||
| 一楼 | 门厅 | 5'3'' x 4'0'' |
https://www.realtor.ca/real-estate/28384650/2920-headon-forest-drive-unit-2-burlington


























