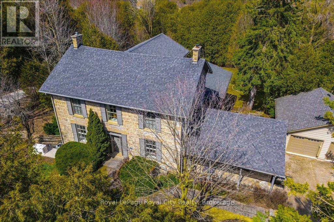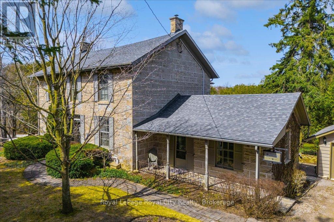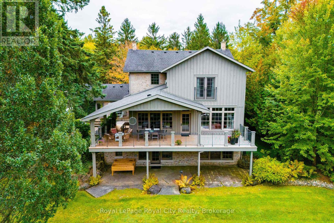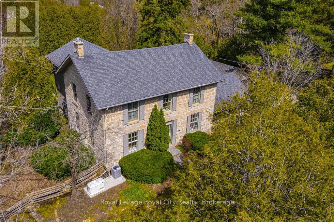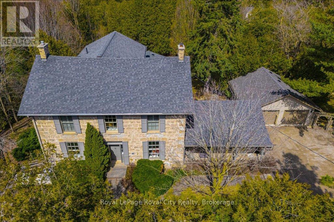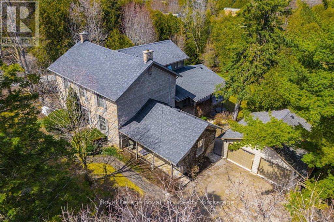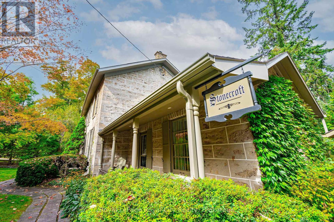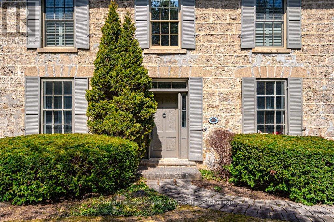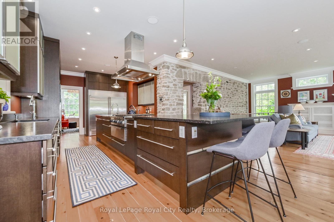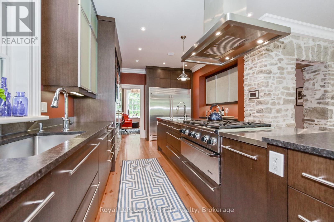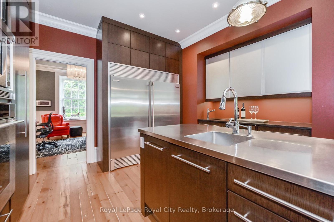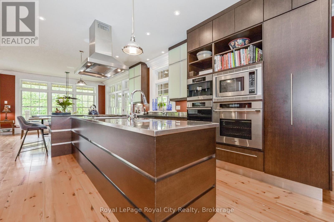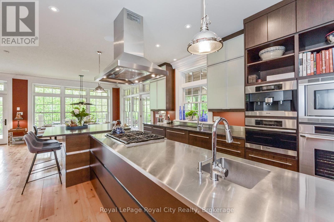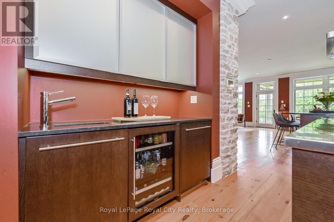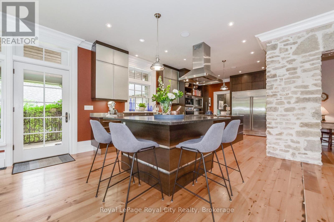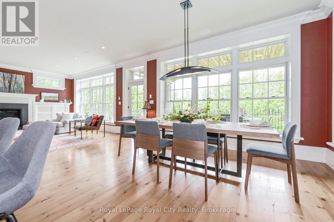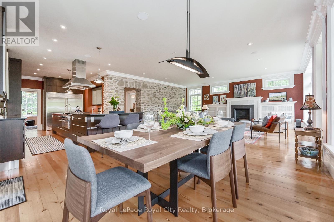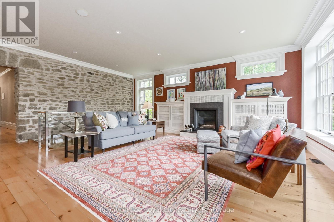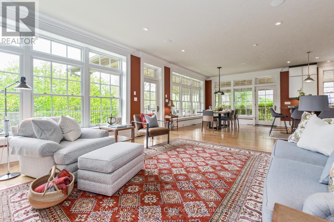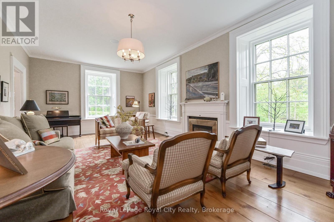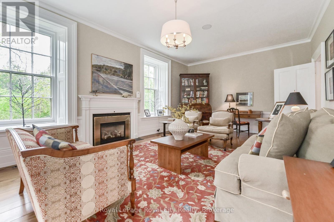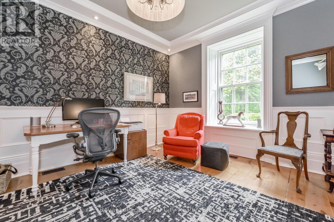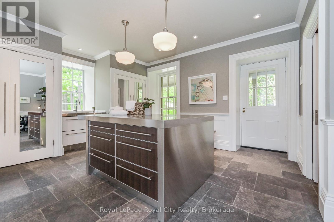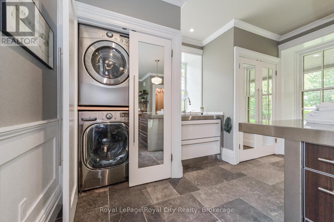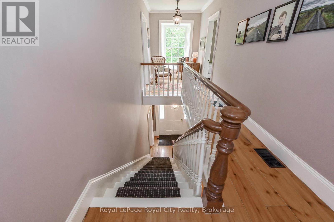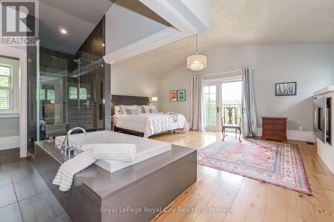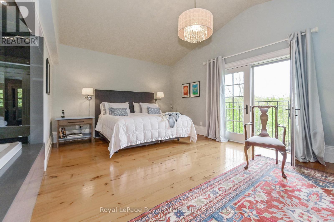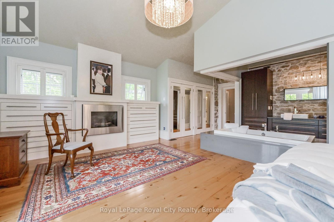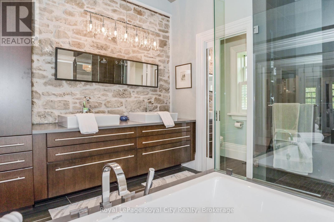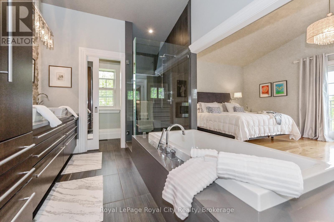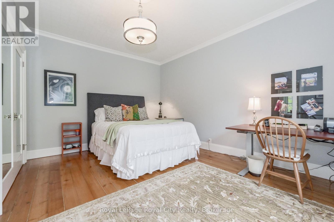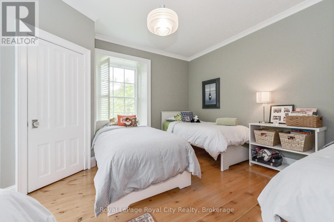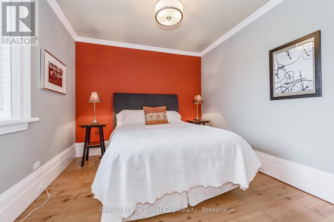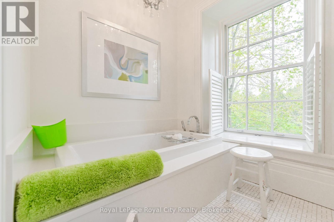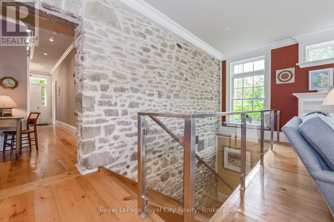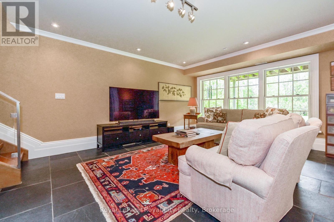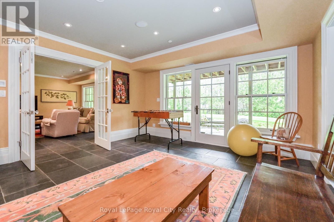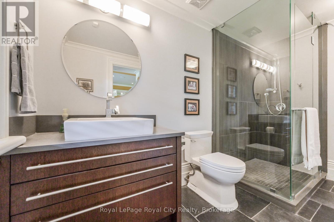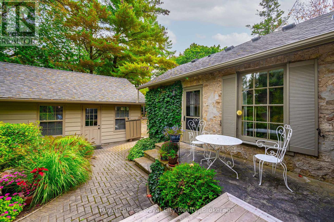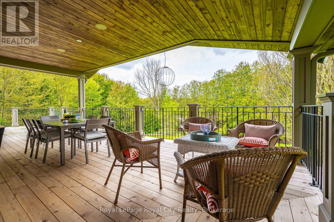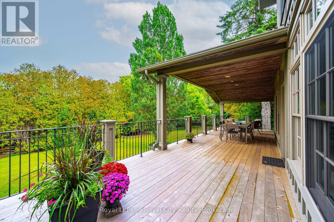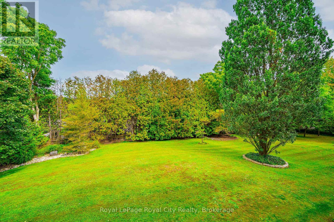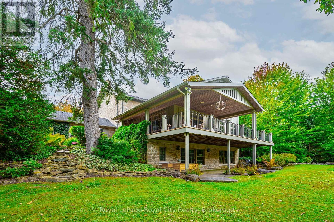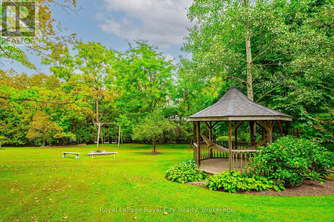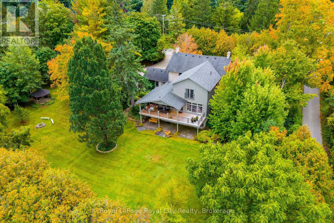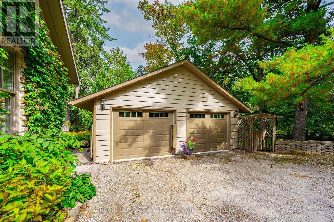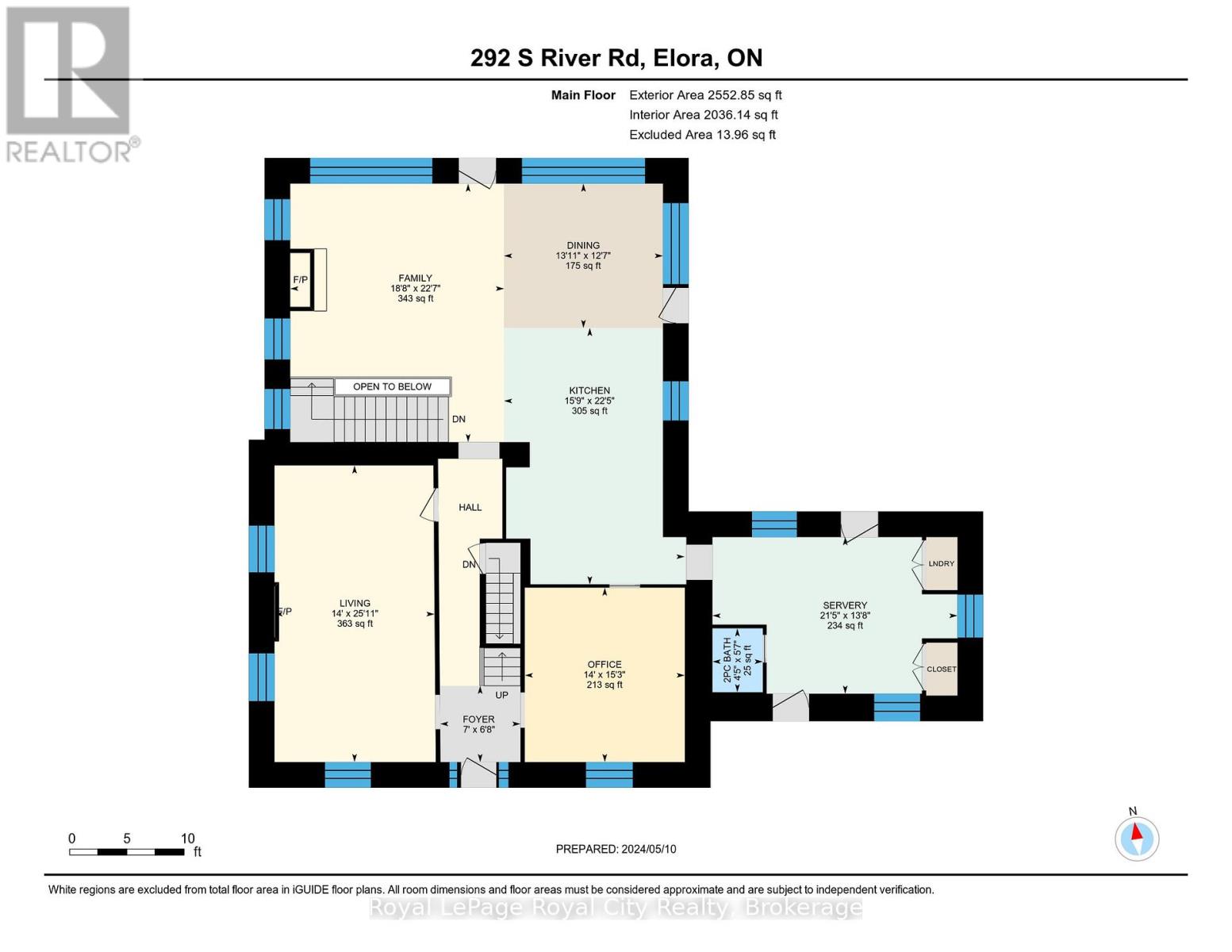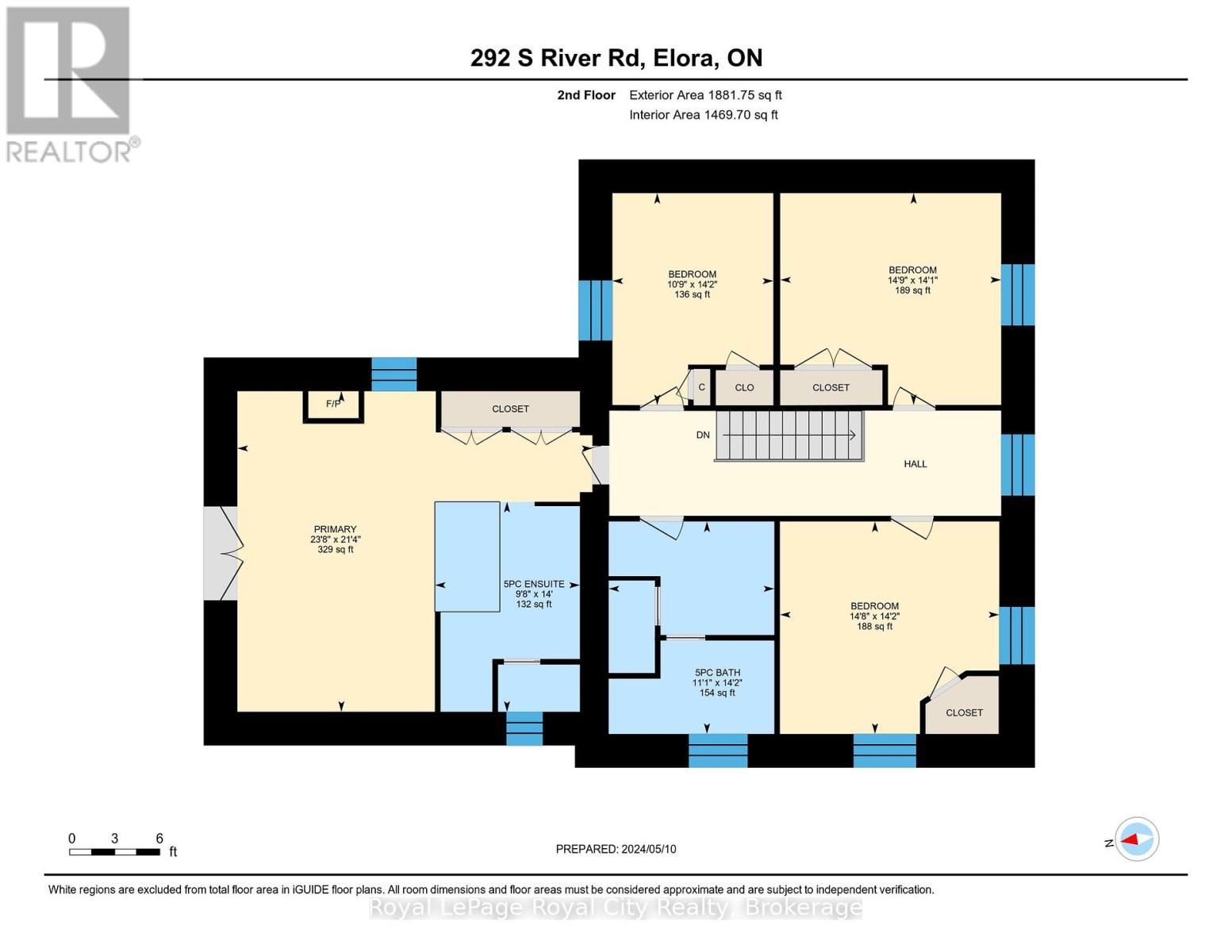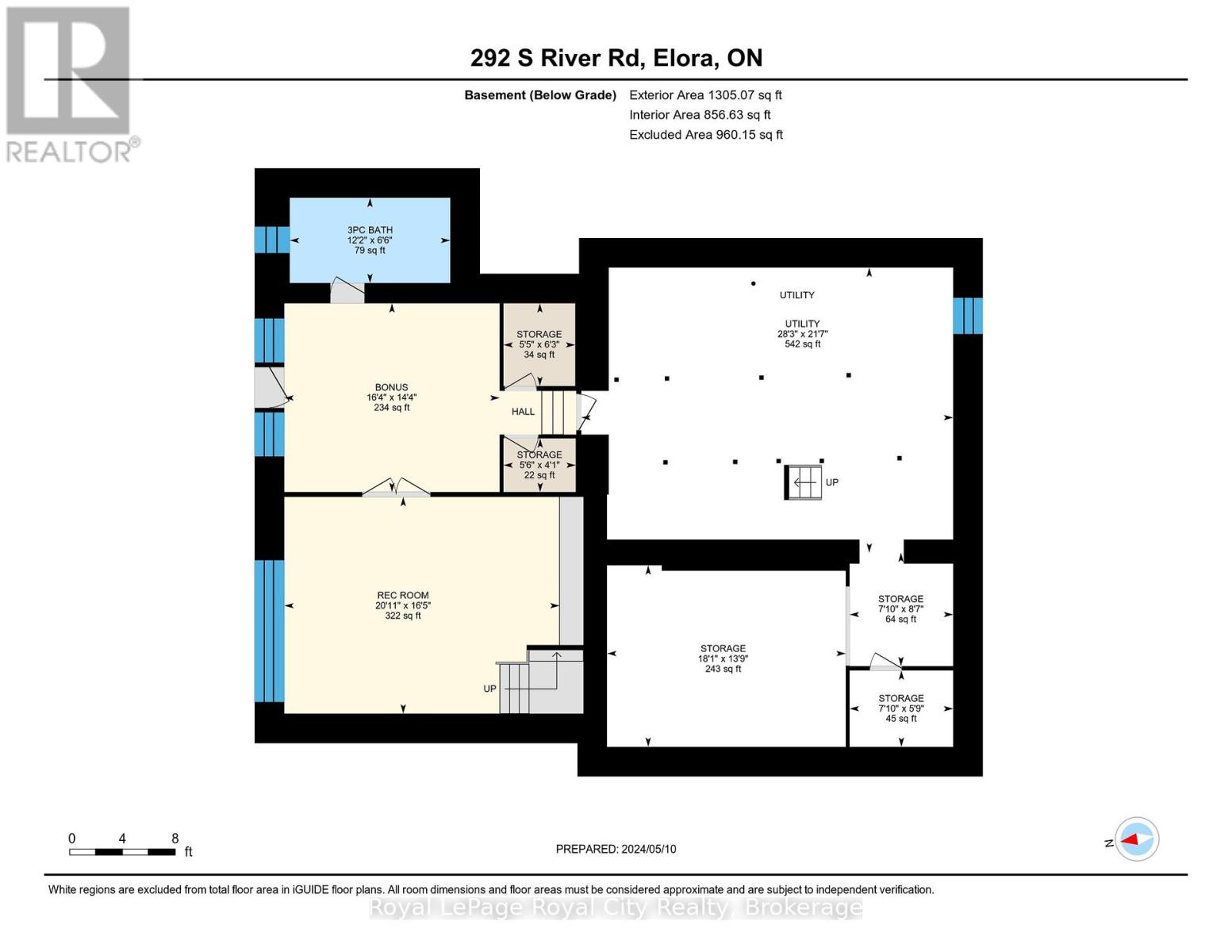4 卧室
4 浴室
3500 - 5000 sqft
壁炉
中央空调
风热取暖
Landscaped
$2,199,900
Welcome to 292 South River Road - where you will find a majestic Georgian style limestone homestead lovingly referred to as "Stonecroft" - situated privately on a huge treed park-like lot. Originally built in 1865, the home underwent a magnificent transformation in the 2000's including a stunning modern addition. The old elements juxtaposed against the modern takes this home to a whole new level. Note the stainless steel and glass open stairway to the lower WALK OUT level positioned against the original limestone wall. The impressive modern chef's kitchen contrasted with the reclaimed hemlock wood floors. Of course, all those windows that wrap around the rear of the home which allow for an abundance of natural light to flood through the interior. And did you check out that spacious mudroom and hidden laundry? Complete with heated floors I'll add. Large principal rooms with massive windows befitting the pedigree of this home. Original window panes remain as an ode to history. Over 5000 square feet of finished living space, with 4 bedrooms and 4 bathrooms. The primary suite with its European flair featuring a cathedral ceiling, fireplace and Juliet balcony is definitely a showstopper. The other 3 bedrooms are also generously sized for the kids or grandkids - with a beautiful family bathroom. Lots of living space to spread out here, including the finished lower basement walk out level. The perfect family home really. Not to mention a home built for entertaining. The wraparound terrace at the rear of the home is such an amazing feature - and a place you will no doubt spend a lot of time relaxing with friends and family. And don't forget about the oversized 2 car garage. Very well maintained - with the feeling of quality and comfort throughout the home and property. Newer furnace, air conditioning AND generator. A very special property indeed - awaiting its next loving family - as the current owners move onto their next exciting chapter. (id:43681)
房源概要
|
MLS® Number
|
X12091658 |
|
房源类型
|
民宅 |
|
社区名字
|
Elora/Salem |
|
社区特征
|
社区活动中心 |
|
特征
|
树木繁茂的地区, Gazebo, Sump Pump |
|
总车位
|
6 |
|
结构
|
Deck, Patio(s) |
详 情
|
浴室
|
4 |
|
地上卧房
|
4 |
|
总卧房
|
4 |
|
Age
|
100+ Years |
|
家电类
|
Water Treatment, Water Heater, Water Softener, All |
|
地下室进展
|
部分完成 |
|
地下室类型
|
全部完成 |
|
施工种类
|
独立屋 |
|
空调
|
中央空调 |
|
外墙
|
石, 木头 |
|
Fire Protection
|
Alarm System |
|
壁炉
|
有 |
|
Fireplace Total
|
3 |
|
地基类型
|
石, 混凝土浇筑 |
|
客人卫生间(不包含洗浴)
|
1 |
|
供暖方式
|
天然气 |
|
供暖类型
|
压力热风 |
|
储存空间
|
2 |
|
内部尺寸
|
3500 - 5000 Sqft |
|
类型
|
独立屋 |
|
设备间
|
Drilled Well |
车 位
土地
|
英亩数
|
无 |
|
Landscape Features
|
Landscaped |
|
污水道
|
Septic System |
|
土地深度
|
155 Ft ,3 In |
|
土地宽度
|
207 Ft ,6 In |
|
不规则大小
|
207.5 X 155.3 Ft |
|
地表水
|
River/stream |
|
规划描述
|
R1a |
房 间
| 楼 层 |
类 型 |
长 度 |
宽 度 |
面 积 |
|
二楼 |
卧室 |
4.5 m |
4.29 m |
4.5 m x 4.29 m |
|
二楼 |
主卧 |
7.21 m |
6.5 m |
7.21 m x 6.5 m |
|
二楼 |
卧室 |
3.28 m |
4.32 m |
3.28 m x 4.32 m |
|
二楼 |
卧室 |
4.47 m |
4.32 m |
4.47 m x 4.32 m |
|
地下室 |
娱乐,游戏房 |
6.38 m |
5 m |
6.38 m x 5 m |
|
一楼 |
餐厅 |
3.84 m |
4.24 m |
3.84 m x 4.24 m |
|
一楼 |
家庭房 |
6.88 m |
5.69 m |
6.88 m x 5.69 m |
|
一楼 |
门厅 |
2.03 m |
2.13 m |
2.03 m x 2.13 m |
|
一楼 |
厨房 |
6.83 m |
4.8 m |
6.83 m x 4.8 m |
|
一楼 |
客厅 |
7.9 m |
4.27 m |
7.9 m x 4.27 m |
|
一楼 |
Office |
4.65 m |
4.27 m |
4.65 m x 4.27 m |
|
一楼 |
洗衣房 |
4.17 m |
6.53 m |
4.17 m x 6.53 m |
https://www.realtor.ca/real-estate/28188147/292-south-river-road-centre-wellington-elorasalem-elorasalem


