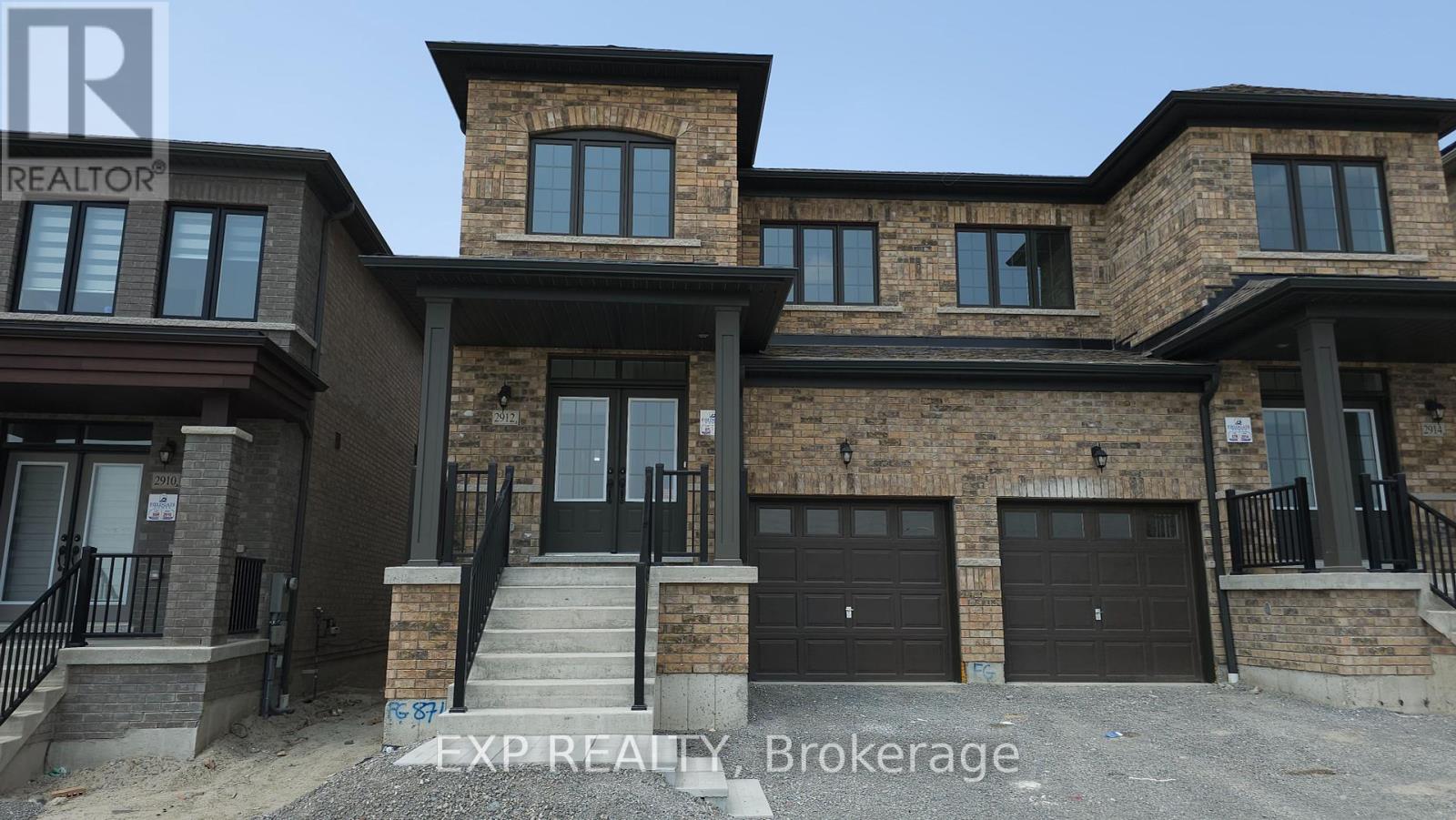3 卧室
3 浴室
1100 - 1500 sqft
壁炉
中央空调
风热取暖
$3,050 Monthly
Welcome to 2912 Starlight! A stunning brand new, 3-Bed, 3-Bath Semi-Detached home in one of Pickerings most sought-after family communities! Step into style and comfort with this beautifully designed home featuring an open-concept main floor complemented by 9-foot ceilings and elegant hardwood flooring and pot lights. The kitchen boasts a sleek quartz countertop and backsplash, stainless steel appliances, and ample cabinetry perfect for both everyday living and entertaining guests. Enjoy the convenience of a private garage plus an additional outdoor parking space ideal for families with multiple vehicles or visiting guests. Ideally situated just minutes from Highways 407, 401, the GO Station, top-rated schools, parks, and all essential amenities, this home offers the perfect blend of comfort, style, and accessibility. Don't miss your chance to live in this vibrant and family-friendly neighbourhood. Book your private showing today and make 2912 Starlight your new home! (id:43681)
房源概要
|
MLS® Number
|
E12214899 |
|
房源类型
|
民宅 |
|
社区名字
|
Rural Pickering |
|
总车位
|
2 |
详 情
|
浴室
|
3 |
|
地上卧房
|
3 |
|
总卧房
|
3 |
|
家电类
|
Water Heater - Tankless, 洗碗机, 烘干机, 微波炉, Hood 电扇, 炉子, 洗衣机, 窗帘, 冰箱 |
|
地下室进展
|
已完成 |
|
地下室类型
|
N/a (unfinished) |
|
施工种类
|
Semi-detached |
|
空调
|
中央空调 |
|
外墙
|
砖 |
|
壁炉
|
有 |
|
Flooring Type
|
Hardwood, Carpeted |
|
地基类型
|
混凝土 |
|
客人卫生间(不包含洗浴)
|
1 |
|
供暖方式
|
天然气 |
|
供暖类型
|
压力热风 |
|
储存空间
|
2 |
|
内部尺寸
|
1100 - 1500 Sqft |
|
类型
|
独立屋 |
|
设备间
|
市政供水 |
车 位
土地
房 间
| 楼 层 |
类 型 |
长 度 |
宽 度 |
面 积 |
|
二楼 |
主卧 |
3.35 m |
4.17 m |
3.35 m x 4.17 m |
|
二楼 |
第二卧房 |
3.25 m |
2.62 m |
3.25 m x 2.62 m |
|
二楼 |
第三卧房 |
3.35 m |
2.78 m |
3.35 m x 2.78 m |
|
一楼 |
客厅 |
5.05 m |
3.4 m |
5.05 m x 3.4 m |
|
一楼 |
厨房 |
5.13 m |
2.64 m |
5.13 m x 2.64 m |
https://www.realtor.ca/real-estate/28456673/2912-starlight-drive-pickering-rural-pickering



























