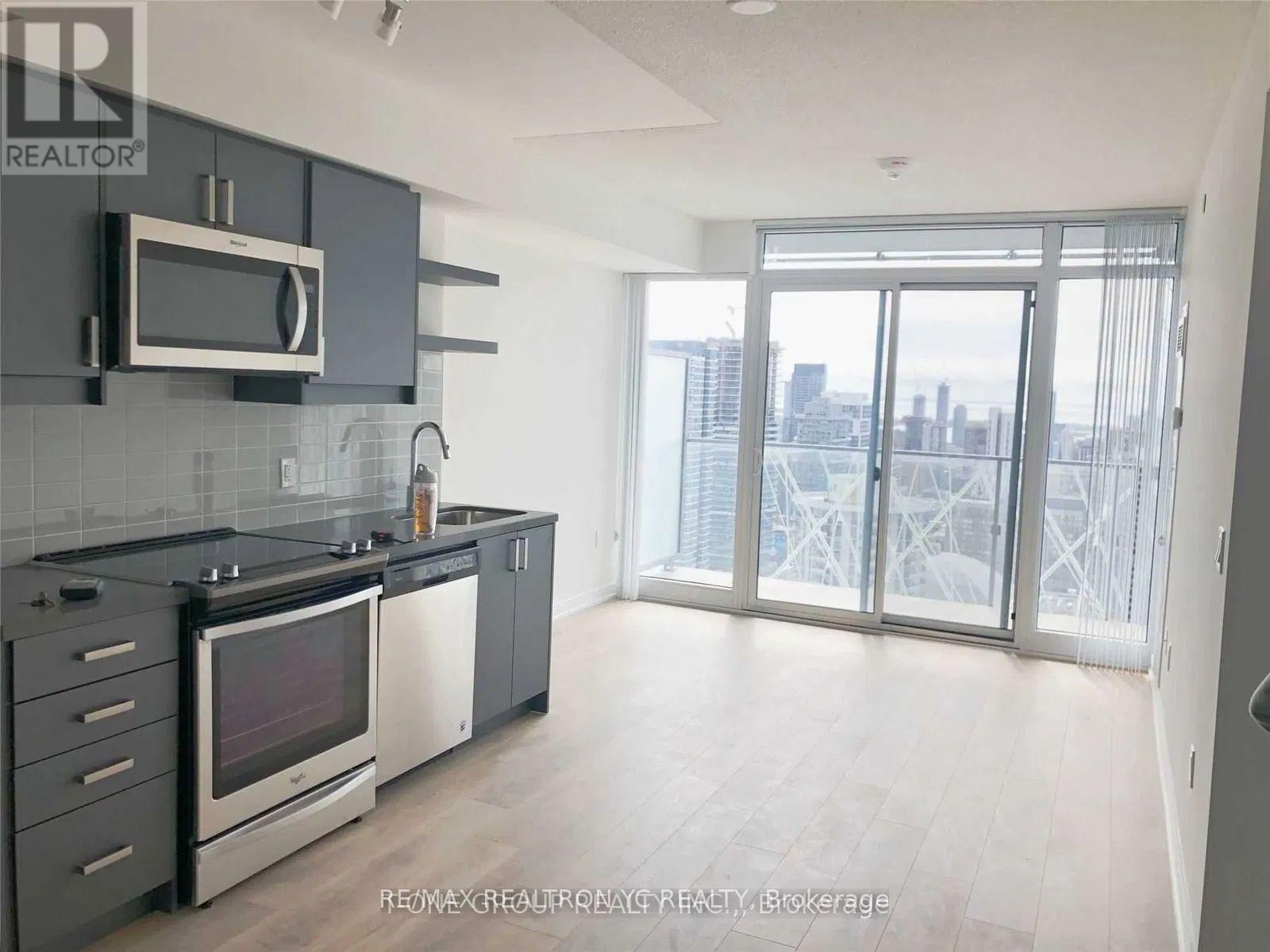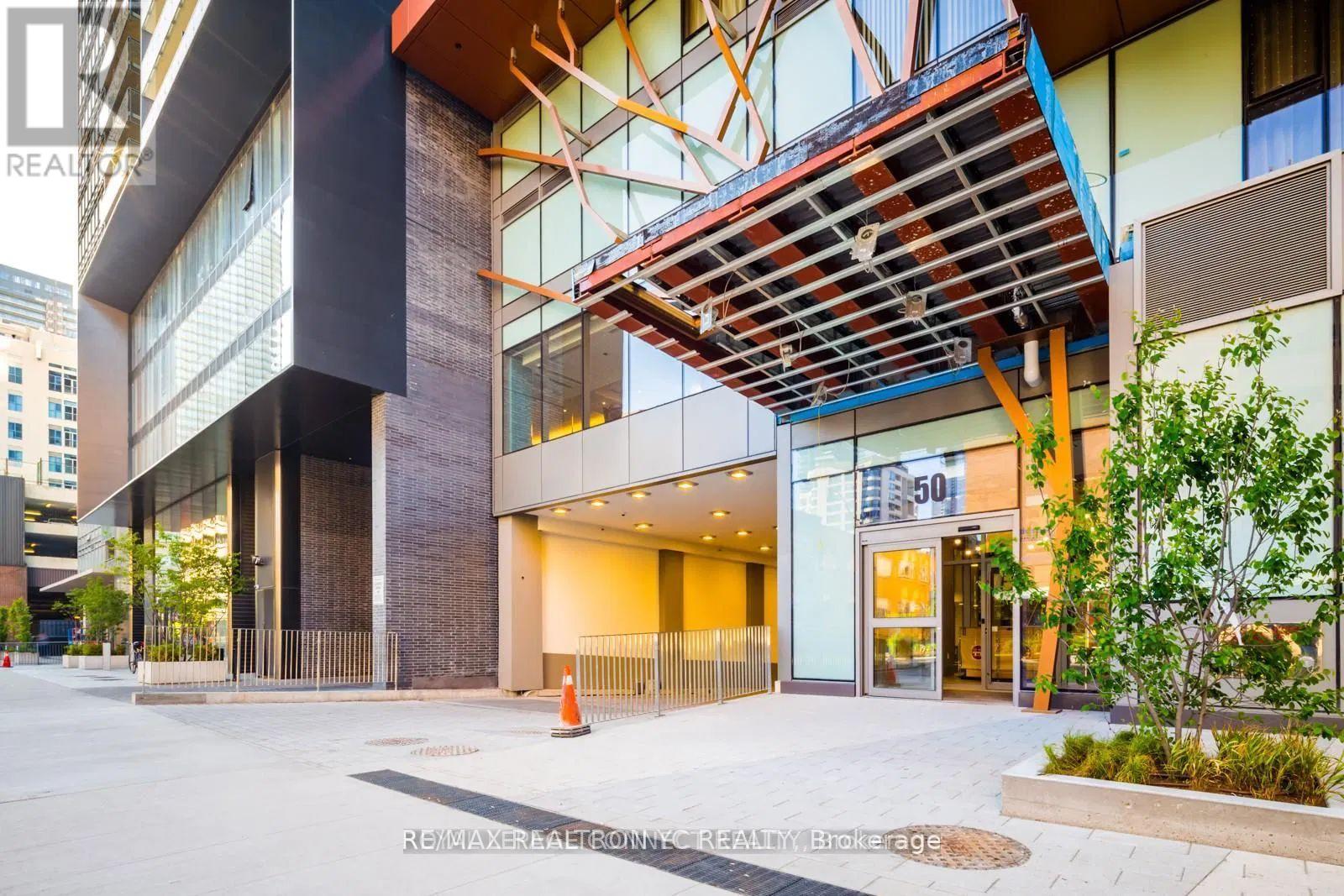2 卧室
1 浴室
500 - 599 sqft
中央空调
风热取暖
$2,450 Monthly
This stunning 585 sq. ft. open-concept suite offers a spacious layout with laminate flooring throughout, granite countertops, and stainless steel appliances. The generously sized living area, primary room and large den provide excellent functionality and comfort. Enjoy breathtaking panoramic south-facing views from the expansive balcony. Ideally located just steps to the subway and within walking distance to Toronto Metropolitan University (formerly Ryerson), the University of Toronto, and University Health Network hospitals. Nestled in the vibrant cultural and entertainment district, this residence boasts a near-perfect transit scoreof 99/100 and a walk score of 99/100. (id:43681)
房源概要
|
MLS® Number
|
C12206417 |
|
房源类型
|
民宅 |
|
社区名字
|
Church-Yonge Corridor |
|
附近的便利设施
|
医院, 公园, 公共交通, 学校 |
|
社区特征
|
Pet Restrictions |
|
特征
|
阳台, 无地毯 |
|
View Type
|
View |
详 情
|
浴室
|
1 |
|
地上卧房
|
1 |
|
地下卧室
|
1 |
|
总卧房
|
2 |
|
公寓设施
|
Storage - Locker |
|
家电类
|
洗碗机, 烘干机, 微波炉, 炉子, 洗衣机, 窗帘, 冰箱 |
|
空调
|
中央空调 |
|
外墙
|
混凝土 |
|
Flooring Type
|
Laminate |
|
供暖方式
|
天然气 |
|
供暖类型
|
压力热风 |
|
内部尺寸
|
500 - 599 Sqft |
|
类型
|
公寓 |
车 位
土地
|
英亩数
|
无 |
|
土地便利设施
|
医院, 公园, 公共交通, 学校 |
房 间
| 楼 层 |
类 型 |
长 度 |
宽 度 |
面 积 |
|
Flat |
客厅 |
3.4 m |
6 m |
3.4 m x 6 m |
|
Flat |
餐厅 |
3.4 m |
6 m |
3.4 m x 6 m |
|
Flat |
厨房 |
3.4 m |
6 m |
3.4 m x 6 m |
|
Flat |
主卧 |
2.74 m |
3.48 m |
2.74 m x 3.48 m |
|
Flat |
衣帽间 |
2.13 m |
2.46 m |
2.13 m x 2.46 m |
https://www.realtor.ca/real-estate/28438106/2909-50-wellesley-street-e-toronto-church-yonge-corridor-church-yonge-corridor



















