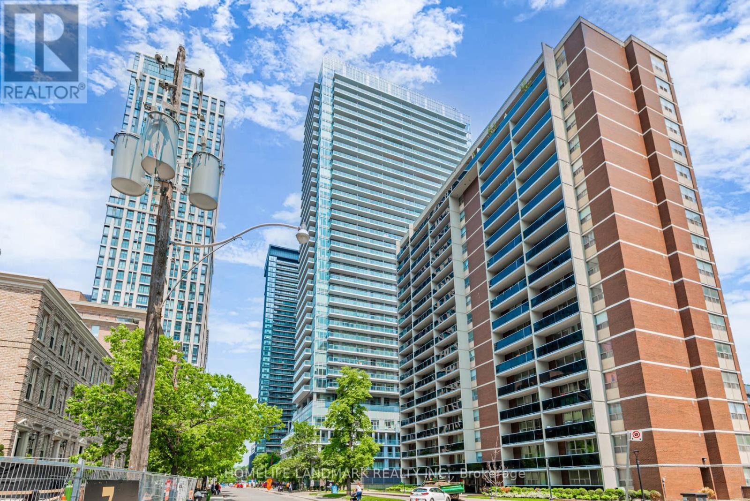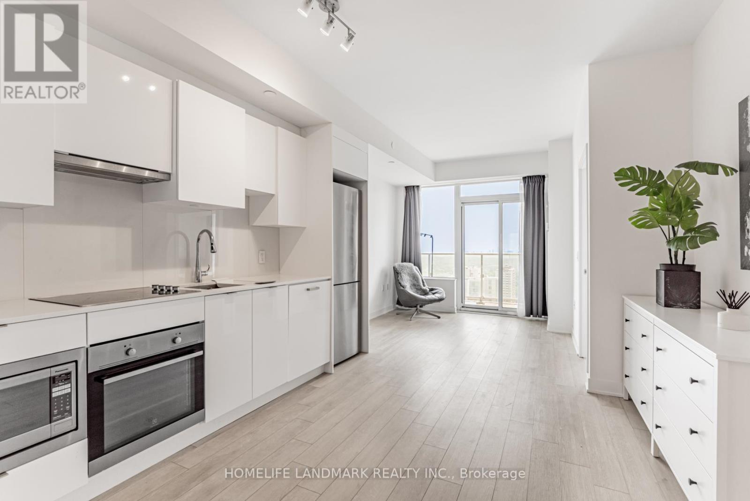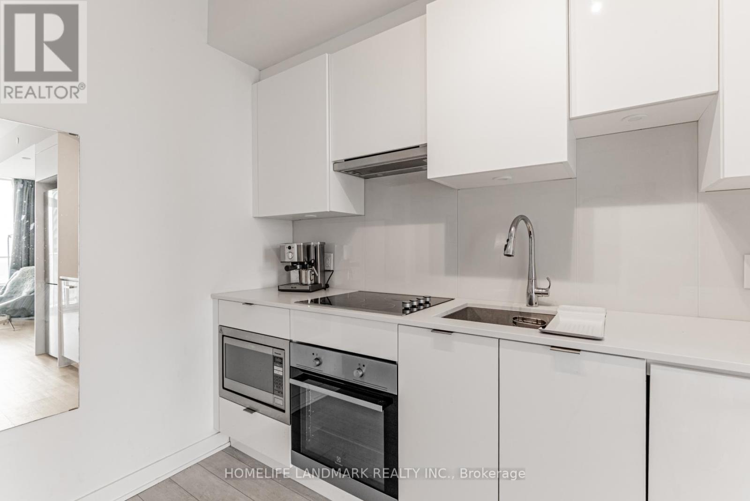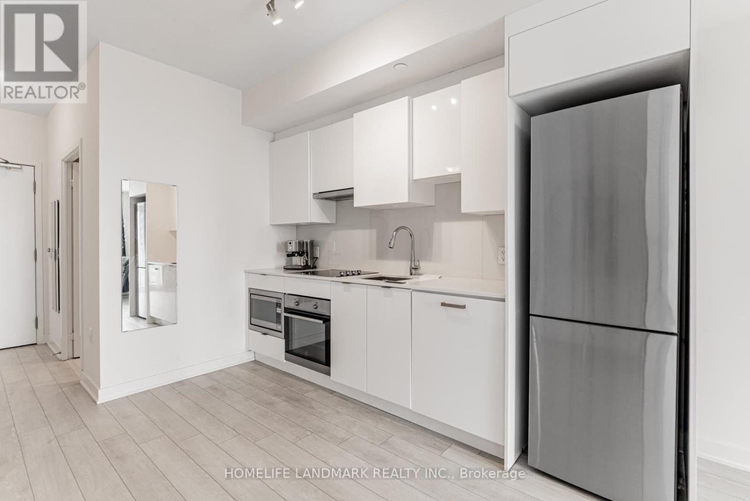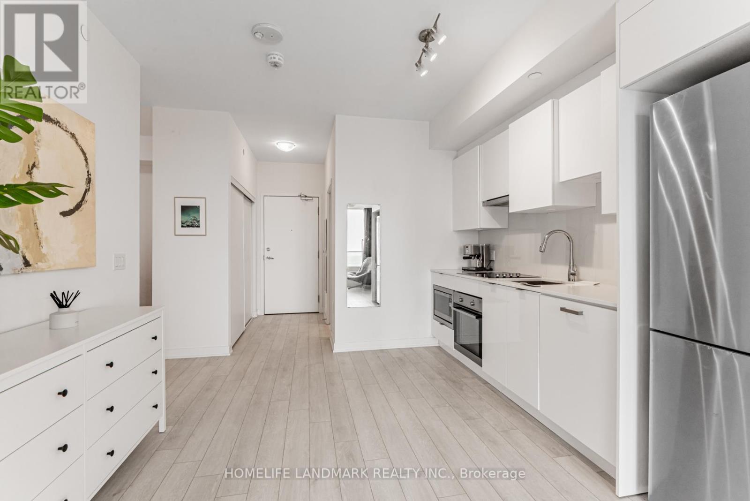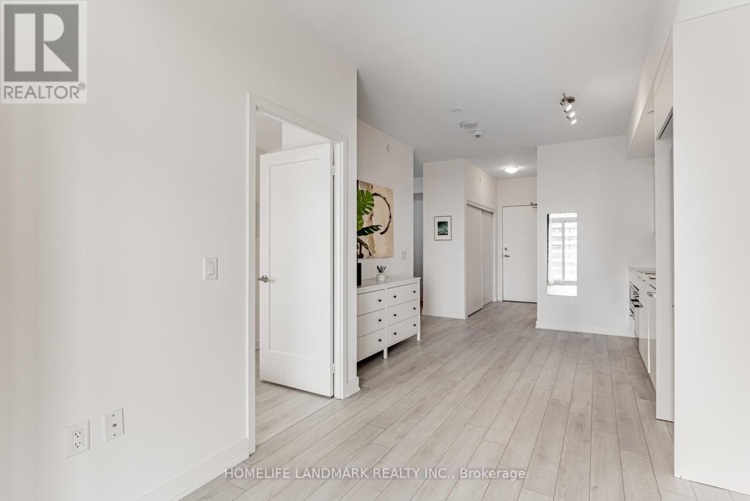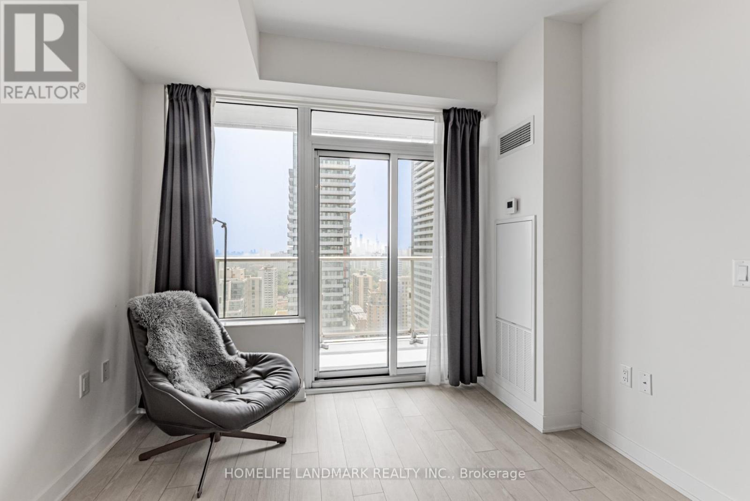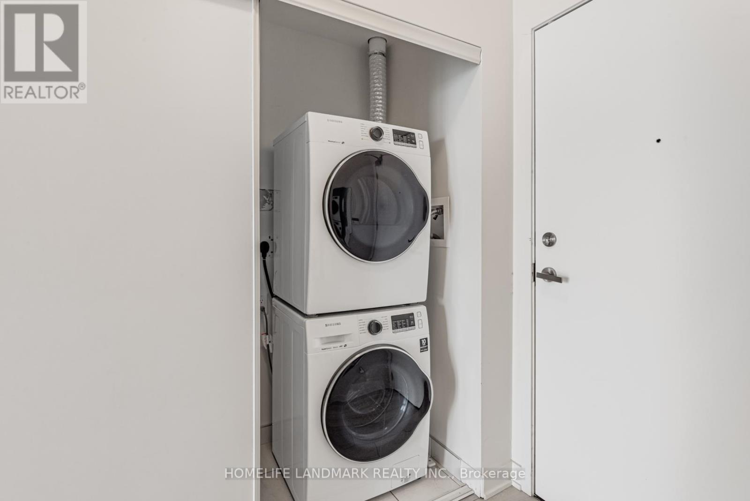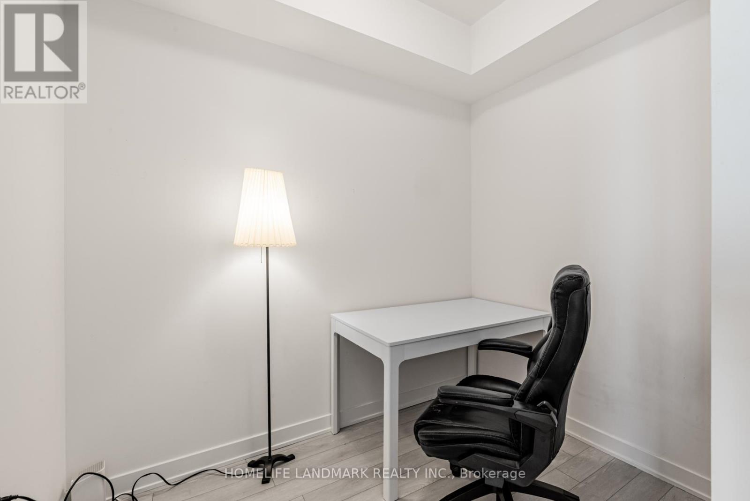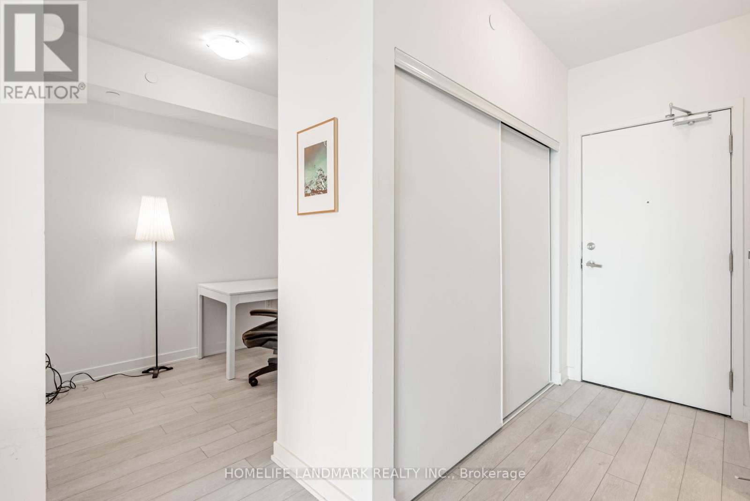2908 - 195 Redpath Avenue Toronto (Mount Pleasant West), Ontario M4P 0E4

$569,000管理费,Heat, Insurance, Common Area Maintenance, Water
$489.61 每月
管理费,Heat, Insurance, Common Area Maintenance, Water
$489.61 每月Welcome to Citylights on Broadway South Tower! Experience striking architecture and exceptional value at the vibrant heart of Yonge & Eglinton. This bright and well-designed 1+Den suite offers approximately 595 sq.ft. of interior space complemented by a 102 sq.ft. balcony. Featuring soaring 9-foot ceilings and a smart, versatile layout, the unit provides both comfort and functionality, ideal for modern urban living. The spacious den can easily serve as a second bedroom, home office, or private retreat. Stylish upgrades include premium flooring throughout, custom kitchen cabinetry, and modern interior doors. Enjoy two sleek bathrooms, including a primary ensuite and a frameless glass shower in the second bath. Step out onto your private south-facing balcony with panoramic, unobstructed views including a direct sightline to the CN Tower. Just steps to Eglinton Station, top-tier dining, shopping, and entertainment. Residents enjoy access to The Broadway Clubs unmatched amenities: 18,000+ sq ft indoors and 10,000+ sq ft outdoors, featuring 2 swimming pools, a fully equipped fitness centre, rooftop terrace, amphitheatre, chefs kitchen, and more. Urban living at its finest! (id:43681)
房源概要
| MLS® Number | C12216474 |
| 房源类型 | 民宅 |
| 临近地区 | Toronto—St. Paul's |
| 社区名字 | Mount Pleasant West |
| 社区特征 | Pet Restrictions |
| 特征 | 阳台, 无地毯, In Suite Laundry |
详 情
| 浴室 | 2 |
| 地上卧房 | 1 |
| 地下卧室 | 1 |
| 总卧房 | 2 |
| 公寓设施 | Storage - Locker |
| 家电类 | Cooktop, 洗碗机, 烘干机, 微波炉, 烤箱, Hood 电扇, 洗衣机, 窗帘, 冰箱 |
| 空调 | 中央空调 |
| 外墙 | 混凝土 |
| Flooring Type | Laminate |
| 供暖方式 | 天然气 |
| 供暖类型 | 压力热风 |
| 内部尺寸 | 500 - 599 Sqft |
| 类型 | 公寓 |
车 位
| 没有车库 |
土地
| 英亩数 | 无 |
房 间
| 楼 层 | 类 型 | 长 度 | 宽 度 | 面 积 |
|---|---|---|---|---|
| Flat | 客厅 | 2.9 m | 2.97 m | 2.9 m x 2.97 m |
| Flat | 餐厅 | 2.77 m | 3.35 m | 2.77 m x 3.35 m |
| Flat | 厨房 | 2.77 m | 3.35 m | 2.77 m x 3.35 m |
| Flat | 主卧 | 3 m | 2.95 m | 3 m x 2.95 m |
| Flat | 衣帽间 | 2.13 m | 2.46 m | 2.13 m x 2.46 m |

