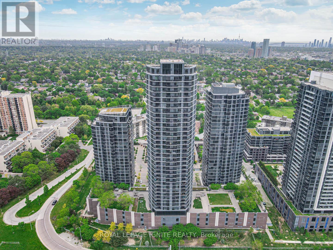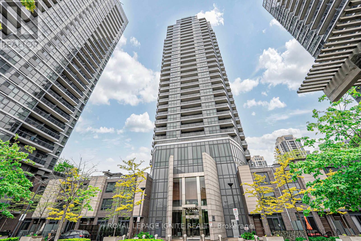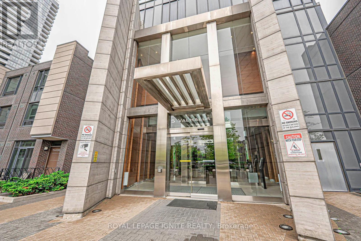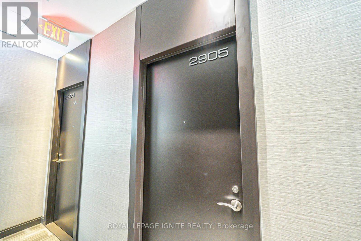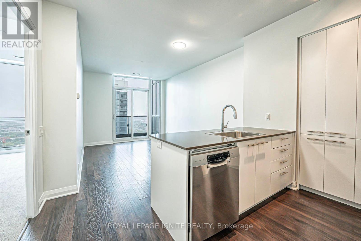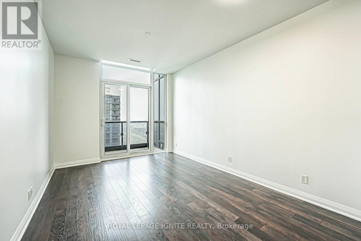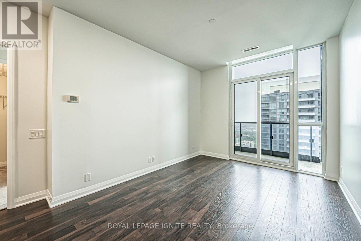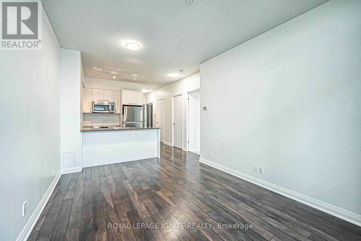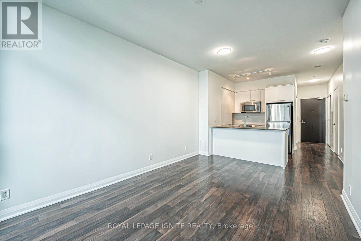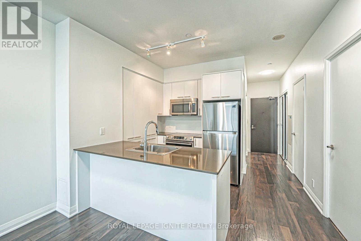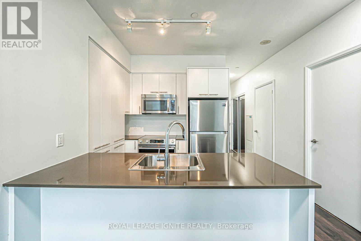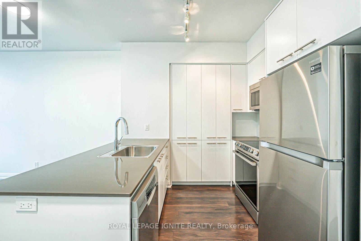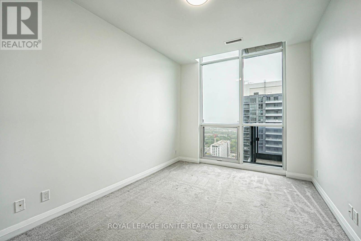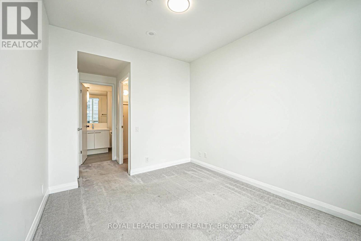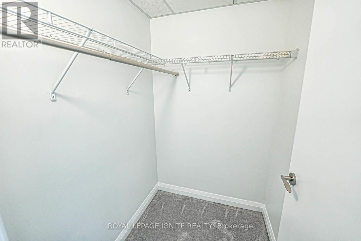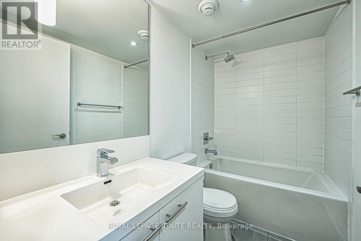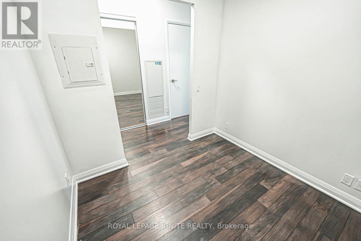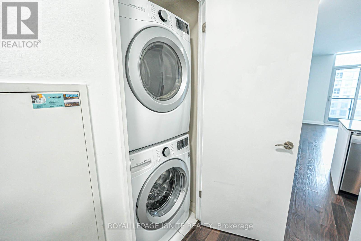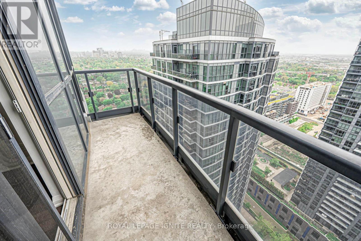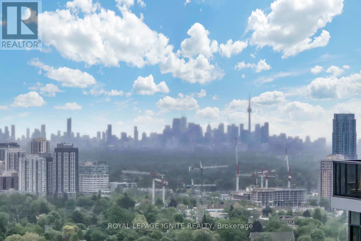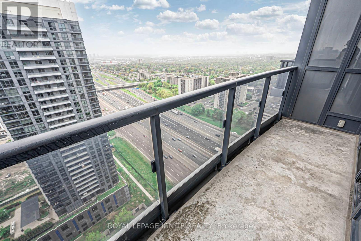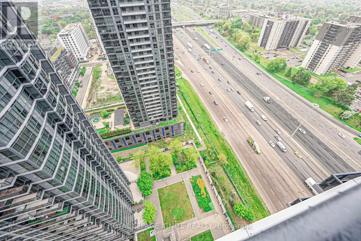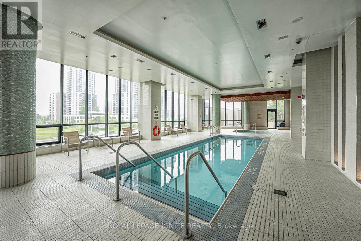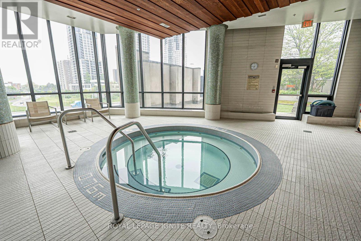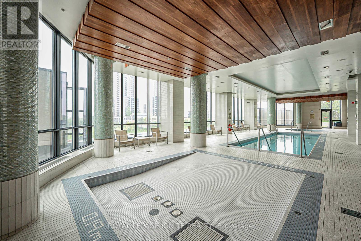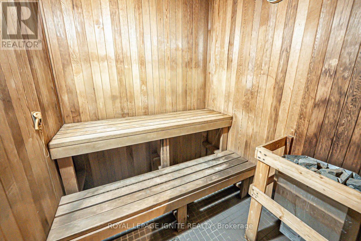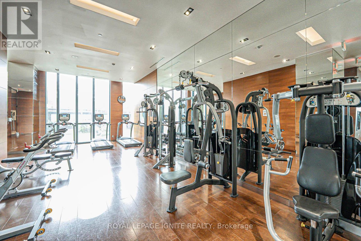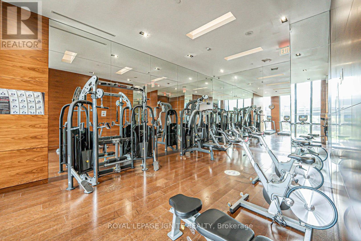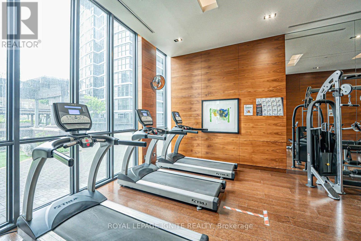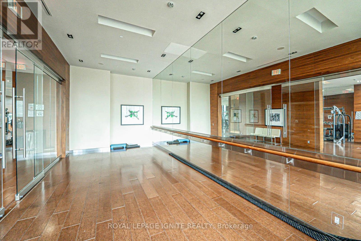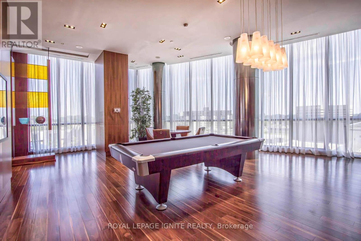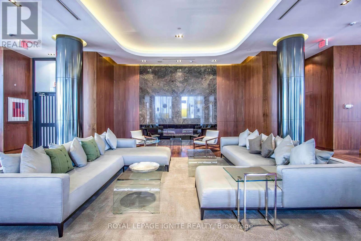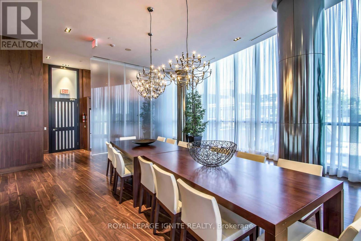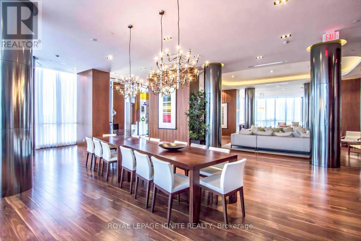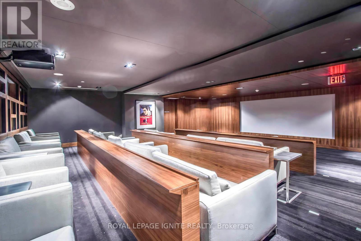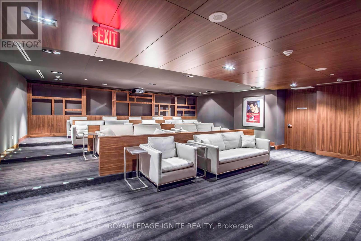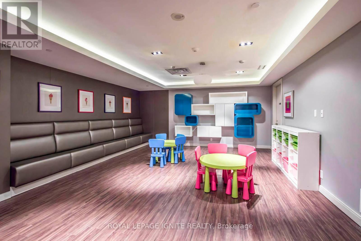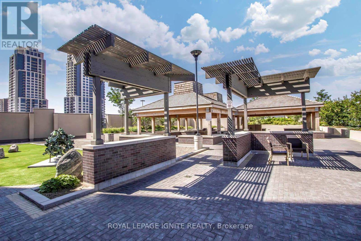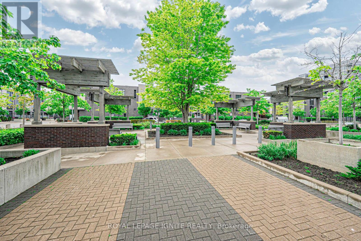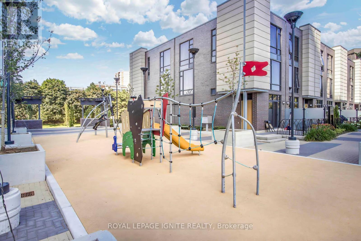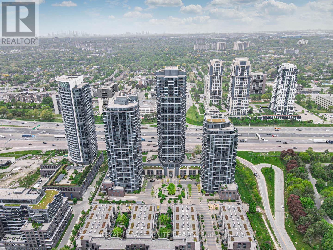2905 - 5 Valhalla Inn Road Toronto (Islington-City Centre West), Ontario M9B 0B1

$528,800管理费,Heat, Water, Common Area Maintenance, Insurance, Parking
$574.80 每月
管理费,Heat, Water, Common Area Maintenance, Insurance, Parking
$574.80 每月Stunning 1-Bedroom + Den Condo with Modern Finishes & Resort-Style Amenities! This beautifully updated suite features 9-ft ceiling height, Ensuite Laundry, stylish laminate flooring, fresh paint, and upgraded Light Fixtures. The spacious den functions perfectly as a second bedroom. Enjoy an open-concept layout with a gourmet kitchen with Granite counter, breakfast bar, stainless steel appliances, and ample cabinetry. Sun-filled living area with walk-out to a private balcony. The primary bedroom offers floor-to-ceiling windows and a double closet. Residents enjoy access to premium amenities including an indoor pool, sauna, yoga studio, fitness room, guest suite, movie theatre, outdoor BBQ area, and more all with low maintenance fees!24-hour concierge, secure parking, and unbeatable location near Hwy427/QEW, shops, dining, and entertainment. (id:43681)
房源概要
| MLS® Number | W12181767 |
| 房源类型 | 民宅 |
| 社区名字 | Islington-City Centre West |
| 附近的便利设施 | 医院, 公园, 公共交通, 学校 |
| 社区特征 | Pet Restrictions |
| 特征 | 阳台, In Suite Laundry |
| 总车位 | 1 |
| 泳池类型 | 地下游泳池 |
详 情
| 浴室 | 1 |
| 地上卧房 | 1 |
| 地下卧室 | 1 |
| 总卧房 | 2 |
| 公寓设施 | Security/concierge, 健身房, 宴会厅 |
| 家电类 | 洗碗机, 烘干机, 炉子, 洗衣机, 冰箱 |
| 空调 | 中央空调 |
| 外墙 | 混凝土 |
| Flooring Type | Laminate |
| 供暖方式 | 天然气 |
| 供暖类型 | 压力热风 |
| 内部尺寸 | 600 - 699 Sqft |
| 类型 | 公寓 |
车 位
| 地下 | |
| Garage |
土地
| 英亩数 | 无 |
| 土地便利设施 | 医院, 公园, 公共交通, 学校 |
房 间
| 楼 层 | 类 型 | 长 度 | 宽 度 | 面 积 |
|---|---|---|---|---|
| 一楼 | 客厅 | 3.24 m | 5.01 m | 3.24 m x 5.01 m |
| 一楼 | 餐厅 | 3.24 m | 5.01 m | 3.24 m x 5.01 m |
| 一楼 | 厨房 | 2.44 m | 2.44 m | 2.44 m x 2.44 m |
| 一楼 | 主卧 | 2.96 m | 3.85 m | 2.96 m x 3.85 m |
| 一楼 | 衣帽间 | 2.41 m | 2.44 m | 2.41 m x 2.44 m |

