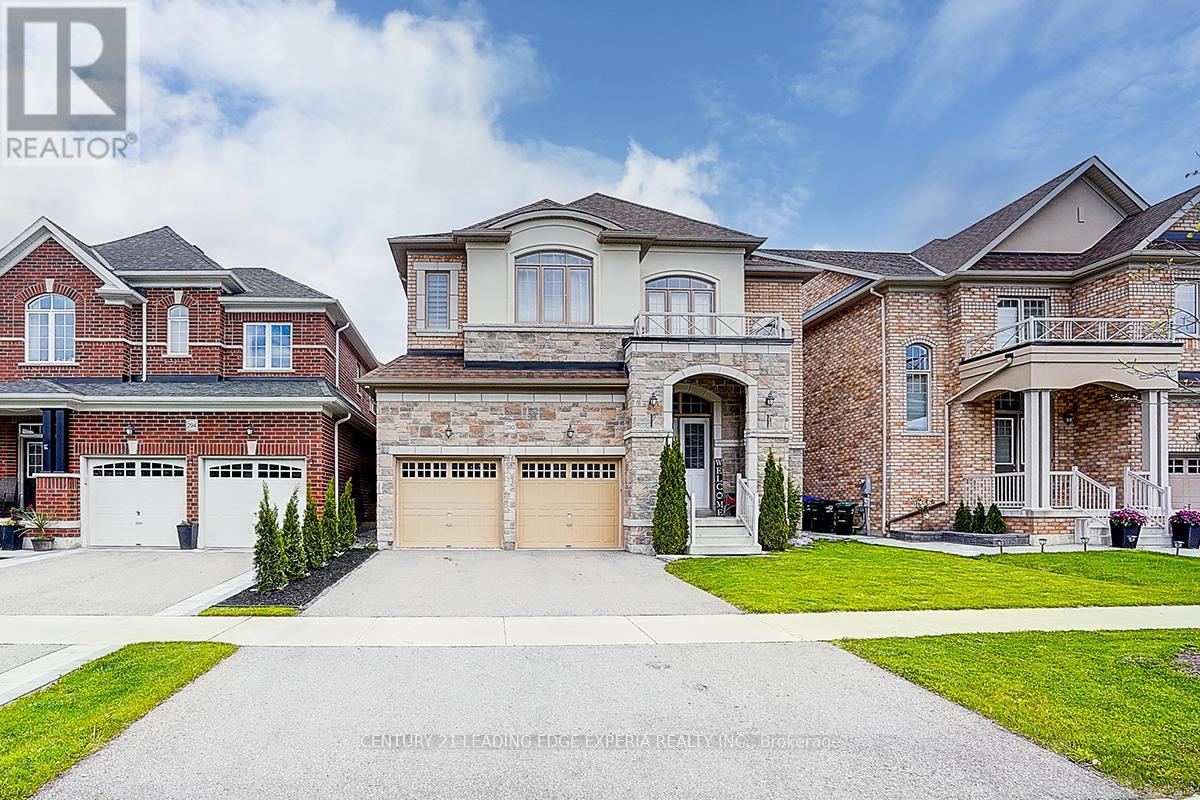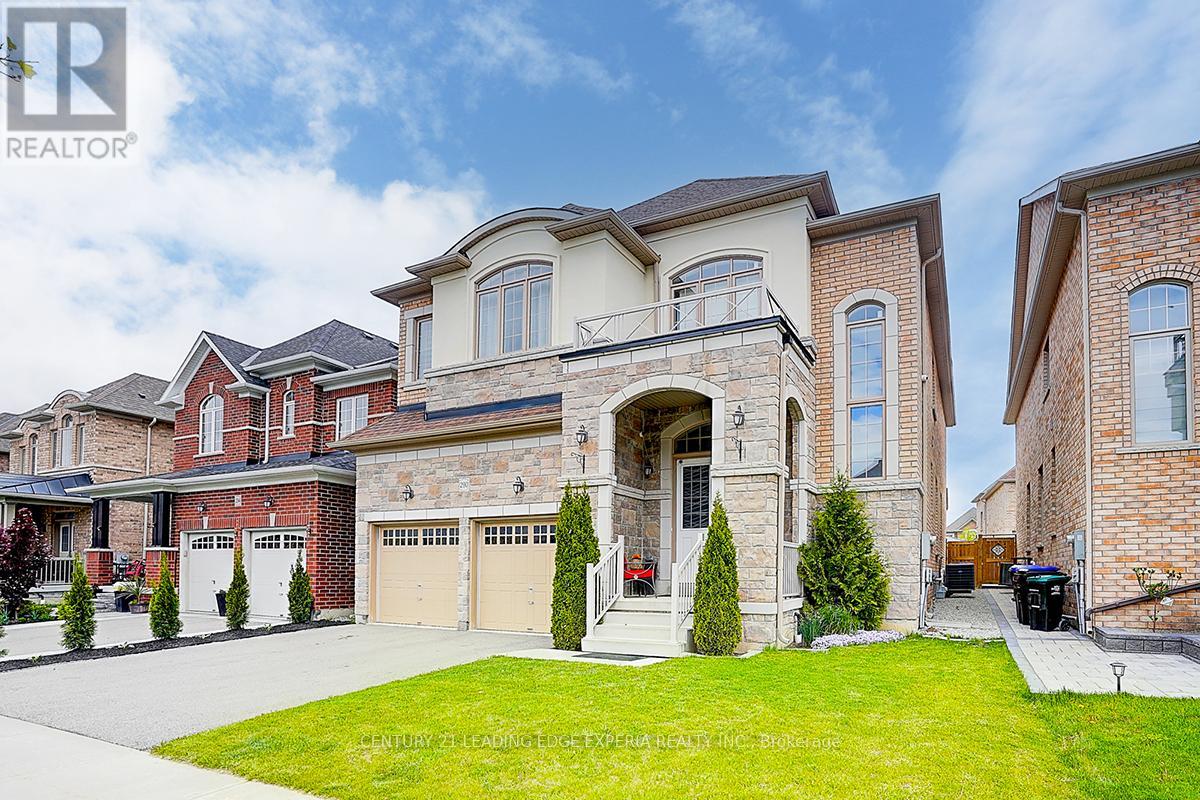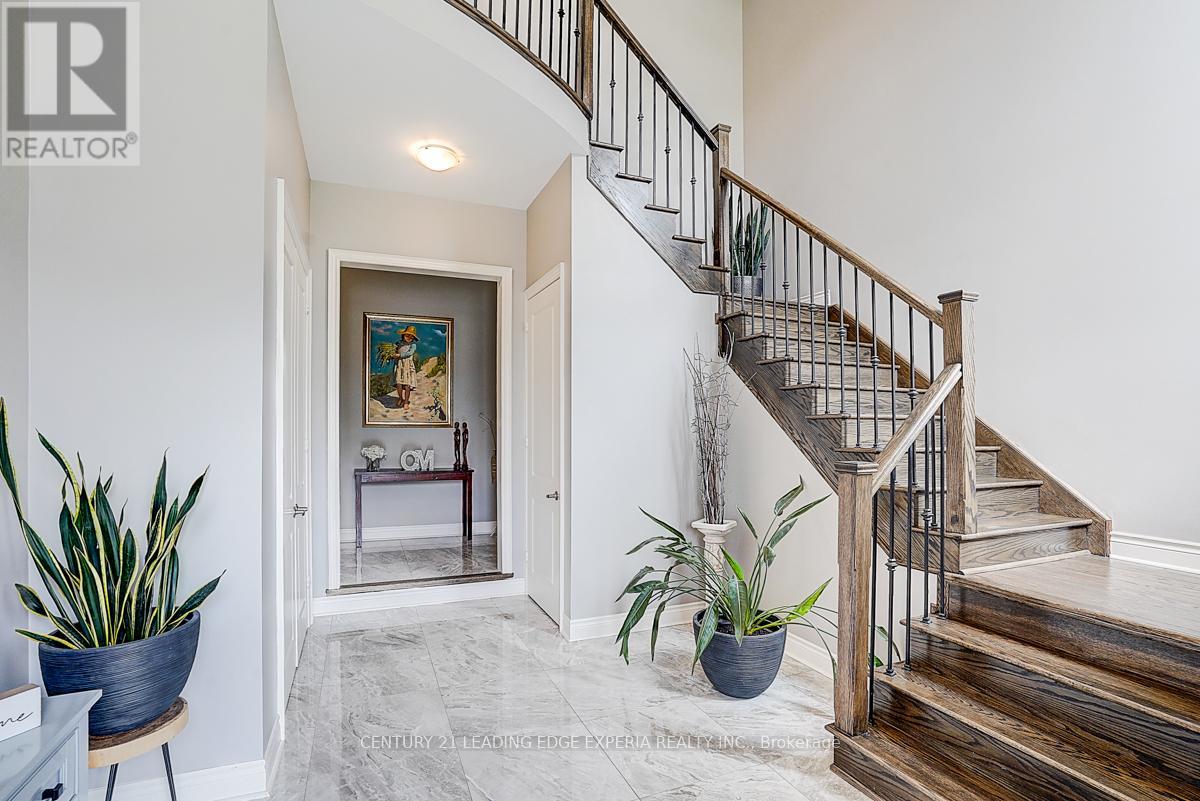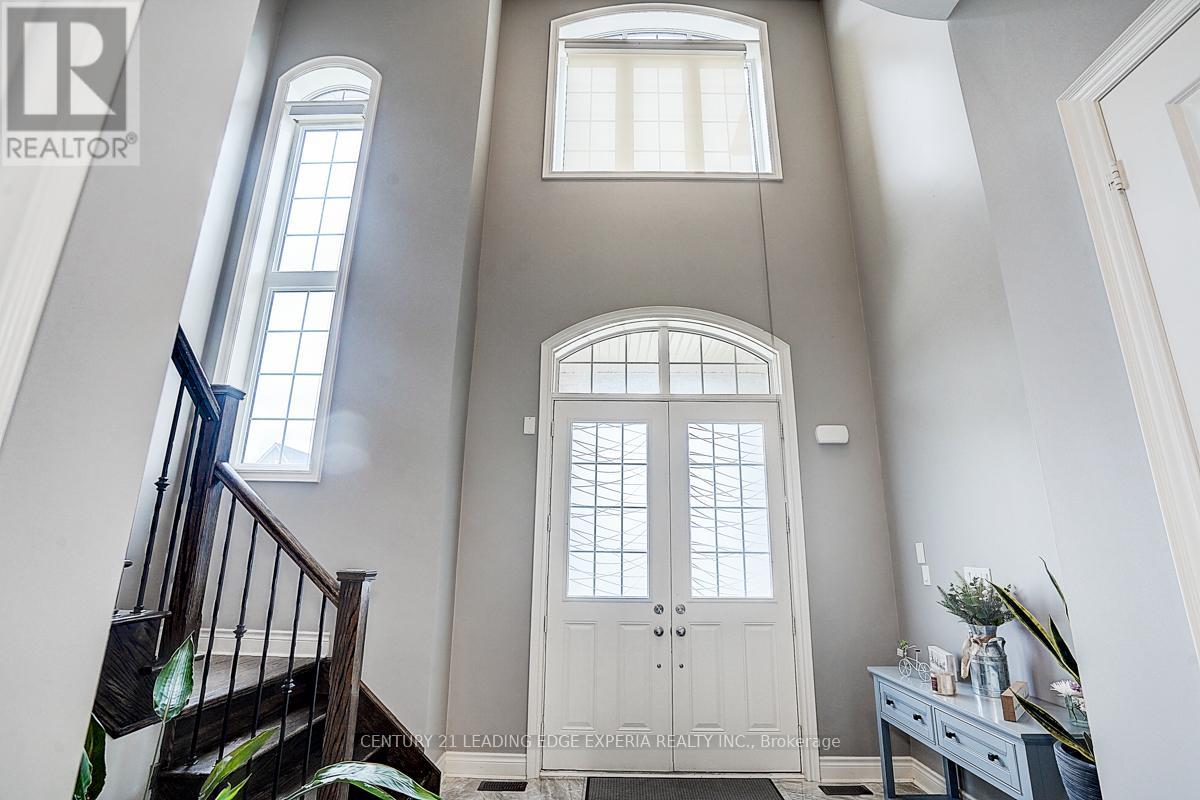5 卧室
5 浴室
3500 - 5000 sqft
壁炉
中央空调
风热取暖
$1,488,000
Welcome to your dream home - a stunning, luxury 5-bedroom and 5-bathroom double car Garagedetached house, nestled in one of Bradford's most sought-after neighbourhoods. The Seller spent $$ on the upgrades. It's nearly 3,500 sqft with 10' Ceiling On The Main and 9' CeilingOn The Second. From the moment you enter, you'll be impressed by the soaring 20' ceilings,open concept with functional layout features a gourmet kitchen with quartz countertops andhigh-end stainless steel appliances. The main floor also offers a spacious family room, agreat size living room, and a convenient main floor office. Upstairs, you'll find fivegenerously sized bedrooms, three en-suite bedrooms and two semis, including a luxurious primary suite with a large walk-in closet and a 6-piece ensuite. The property land is very flat with 42' width* 106' depth. Just Minutes To Highway 400, Bradford GO, Schools, Parks,Community Centre, Library, Restaurants and Shopping. A Must See! (id:43681)
房源概要
|
MLS® Number
|
N12222192 |
|
房源类型
|
民宅 |
|
社区名字
|
Bradford |
|
总车位
|
6 |
详 情
|
浴室
|
5 |
|
地上卧房
|
5 |
|
总卧房
|
5 |
|
地下室进展
|
已完成 |
|
地下室类型
|
N/a (unfinished) |
|
施工种类
|
独立屋 |
|
空调
|
中央空调 |
|
外墙
|
砖, 石 |
|
壁炉
|
有 |
|
Flooring Type
|
Ceramic, Carpeted, Hardwood |
|
地基类型
|
混凝土 |
|
客人卫生间(不包含洗浴)
|
1 |
|
供暖方式
|
天然气 |
|
供暖类型
|
压力热风 |
|
储存空间
|
2 |
|
内部尺寸
|
3500 - 5000 Sqft |
|
类型
|
独立屋 |
|
设备间
|
市政供水 |
车 位
土地
|
英亩数
|
无 |
|
污水道
|
Sanitary Sewer |
|
土地深度
|
106 Ft ,8 In |
|
土地宽度
|
42 Ft |
|
不规则大小
|
42 X 106.7 Ft |
房 间
| 楼 层 |
类 型 |
长 度 |
宽 度 |
面 积 |
|
二楼 |
Bedroom 5 |
4.39 m |
3.2 m |
4.39 m x 3.2 m |
|
二楼 |
主卧 |
6.07 m |
5.35 m |
6.07 m x 5.35 m |
|
二楼 |
第二卧房 |
4.36 m |
3.2 m |
4.36 m x 3.2 m |
|
二楼 |
第三卧房 |
3.49 m |
3.34 m |
3.49 m x 3.34 m |
|
二楼 |
Bedroom 4 |
4.97 m |
3.2 m |
4.97 m x 3.2 m |
|
一楼 |
厨房 |
6.69 m |
4.29 m |
6.69 m x 4.29 m |
|
一楼 |
餐厅 |
6.69 m |
4.29 m |
6.69 m x 4.29 m |
|
一楼 |
家庭房 |
5.61 m |
3.65 m |
5.61 m x 3.65 m |
|
一楼 |
客厅 |
6.53 m |
3.95 m |
6.53 m x 3.95 m |
|
一楼 |
Office |
4.12 m |
3.24 m |
4.12 m x 3.24 m |
|
一楼 |
门厅 |
4.43 m |
3.56 m |
4.43 m x 3.56 m |
设备间
https://www.realtor.ca/real-estate/28471760/290-inverness-way-bradford-west-gwillimbury-bradford-bradford













































