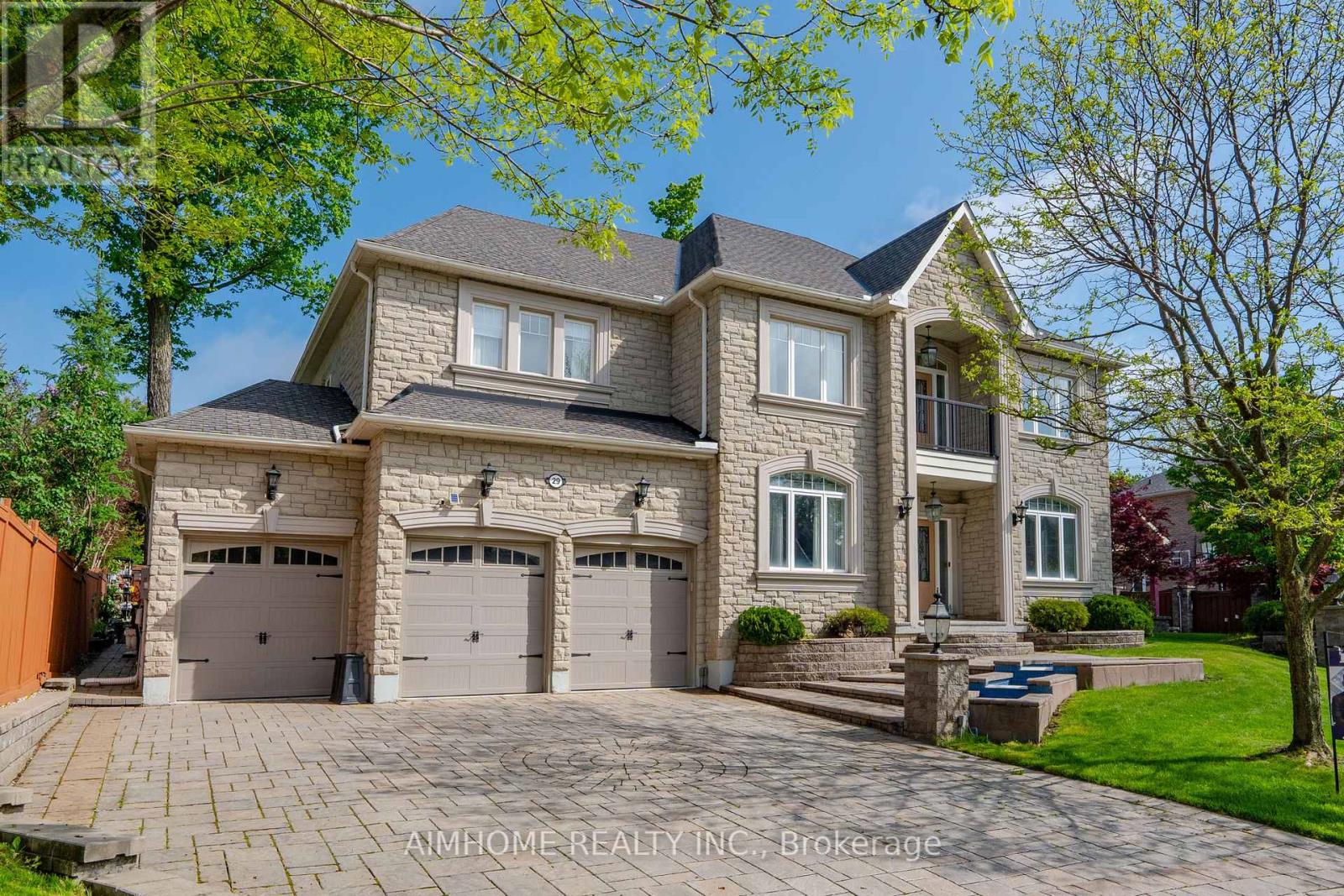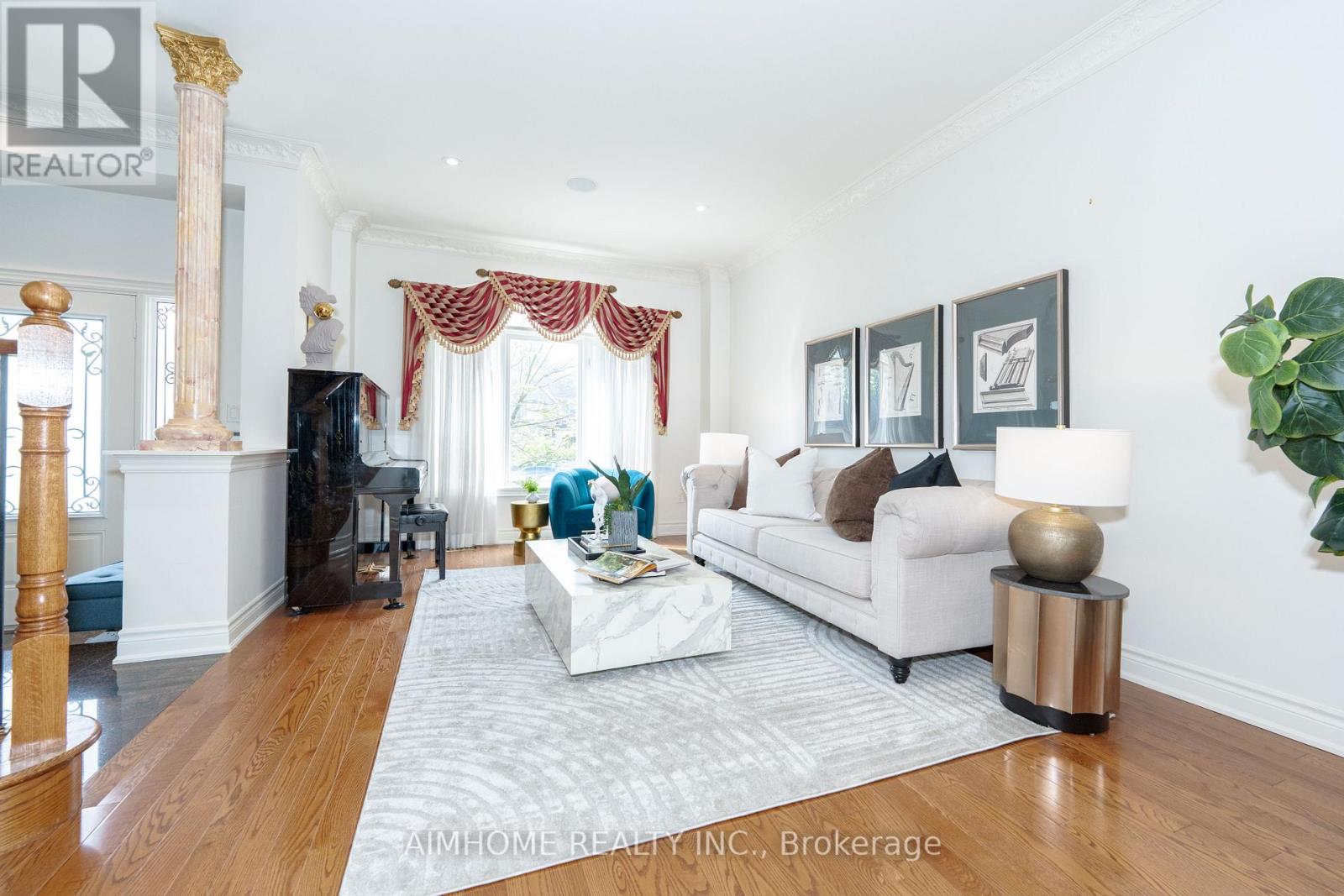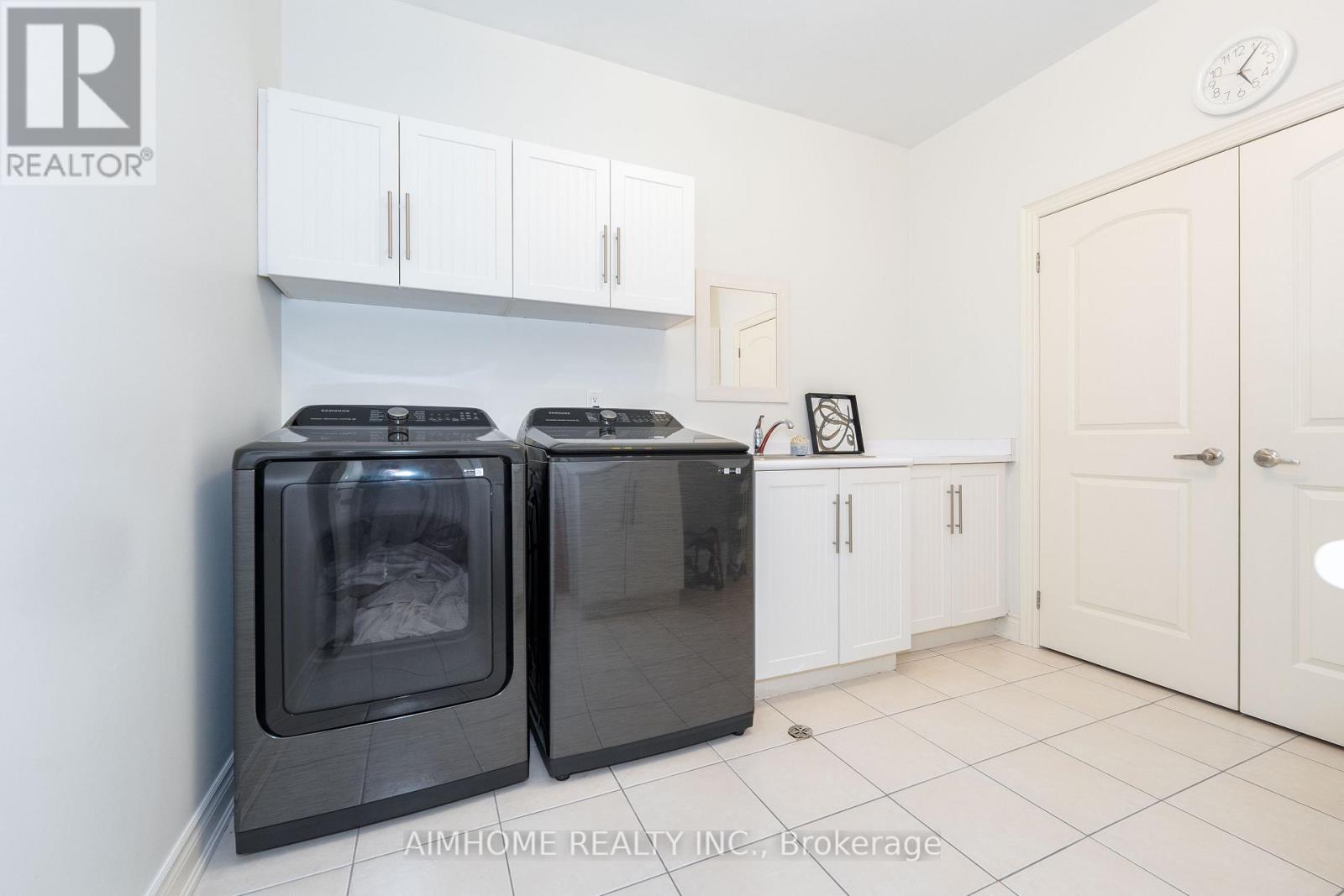6 卧室
5 浴室
3500 - 5000 sqft
壁炉
中央空调
风热取暖
$3,468,000
Welcome to this Prestigious 4,940 Sq. Ft. 5-Bedroom, 3-Car Garage Detached Family Home in Beautiful Unionville! Located in a quiet cul-de-sac, this thoughtfully designed residence is perfect for the most discerning buyer. Step into the grand foyer through double-door entry and be immediately welcomed by dramatic double circular staircases and a soaring 19-foot ceiling. Elegant living room is positioned on one side of the foyer, while the formal dining room on the opposite side connects seamlessly to the kitchen via a walk-in pantry and a stylish servery. Expansive eat-in kitchen, combined with a sunlit breakfast area and direct access to the backyard, offers an ideal setting for both indoor and outdoor family gatherings. Spacious family room is beautifully adorned with intricate mouldings and a hand-painted ceiling. Main floor media room adds flexibility and convenience. Enjoy year-round relaxation in the temperature-controlled, professionally built and designed sunroom featuring a Jacuzzi. Upstairs, you'll find five bright and generously sized bedrooms (one currently used as an office), three full bathrooms, and a large lounge area. The luxurious primary suite features a custom-made closet organizing system with a makeup desk (valued at $40k), a cozy sitting area, and a private balcony overlooking the backyard. Finished basement includes a full kitchen, a full bathroom, a guest room, and a large open-concept recreation room offering even more space for entertainment or multigenerational living. Too many exceptional features to list. This stunning home is a must-see! (id:43681)
房源概要
|
MLS® Number
|
N12155951 |
|
房源类型
|
民宅 |
|
社区名字
|
Unionville |
|
总车位
|
8 |
详 情
|
浴室
|
5 |
|
地上卧房
|
5 |
|
地下卧室
|
1 |
|
总卧房
|
6 |
|
家电类
|
Cooktop, 洗碗机, 烘干机, Home Theatre, Jacuzzi, 微波炉, 烤箱, Hood 电扇, 炉子, 洗衣机, 窗帘, 冰箱 |
|
地下室进展
|
已装修 |
|
地下室类型
|
N/a (finished) |
|
施工种类
|
独立屋 |
|
空调
|
中央空调 |
|
外墙
|
砖, 石 |
|
壁炉
|
有 |
|
Flooring Type
|
Hardwood, Tile, Carpeted |
|
地基类型
|
混凝土 |
|
客人卫生间(不包含洗浴)
|
1 |
|
供暖方式
|
天然气 |
|
供暖类型
|
压力热风 |
|
储存空间
|
2 |
|
内部尺寸
|
3500 - 5000 Sqft |
|
类型
|
独立屋 |
|
设备间
|
市政供水 |
车 位
土地
|
英亩数
|
无 |
|
污水道
|
Sanitary Sewer |
|
土地深度
|
78 Ft ,8 In |
|
土地宽度
|
118 Ft ,1 In |
|
不规则大小
|
118.1 X 78.7 Ft |
房 间
| 楼 层 |
类 型 |
长 度 |
宽 度 |
面 积 |
|
二楼 |
第三卧房 |
4.19 m |
4.35 m |
4.19 m x 4.35 m |
|
二楼 |
Bedroom 4 |
4.5 m |
3.53 m |
4.5 m x 3.53 m |
|
二楼 |
起居室 |
5.31 m |
3.63 m |
5.31 m x 3.63 m |
|
二楼 |
Office |
4.17 m |
3.63 m |
4.17 m x 3.63 m |
|
二楼 |
主卧 |
5.84 m |
5.82 m |
5.84 m x 5.82 m |
|
二楼 |
起居室 |
3.43 m |
3.02 m |
3.43 m x 3.02 m |
|
二楼 |
第二卧房 |
4.39 m |
3.38 m |
4.39 m x 3.38 m |
|
地下室 |
娱乐,游戏房 |
14.33 m |
9.42 m |
14.33 m x 9.42 m |
|
地下室 |
卧室 |
3.96 m |
3.68 m |
3.96 m x 3.68 m |
|
一楼 |
客厅 |
5.26 m |
3.48 m |
5.26 m x 3.48 m |
|
一楼 |
餐厅 |
6.01 m |
3.56 m |
6.01 m x 3.56 m |
|
一楼 |
家庭房 |
5.84 m |
4.93 m |
5.84 m x 4.93 m |
|
一楼 |
厨房 |
4.8 m |
4.95 m |
4.8 m x 4.95 m |
|
一楼 |
Eating Area |
4.55 m |
2.59 m |
4.55 m x 2.59 m |
|
一楼 |
Media |
5.84 m |
3.71 m |
5.84 m x 3.71 m |
|
一楼 |
Sunroom |
5.35 m |
5.14 m |
5.35 m x 5.14 m |
https://www.realtor.ca/real-estate/28329304/29-warden-woods-court-markham-unionville-unionville


















































