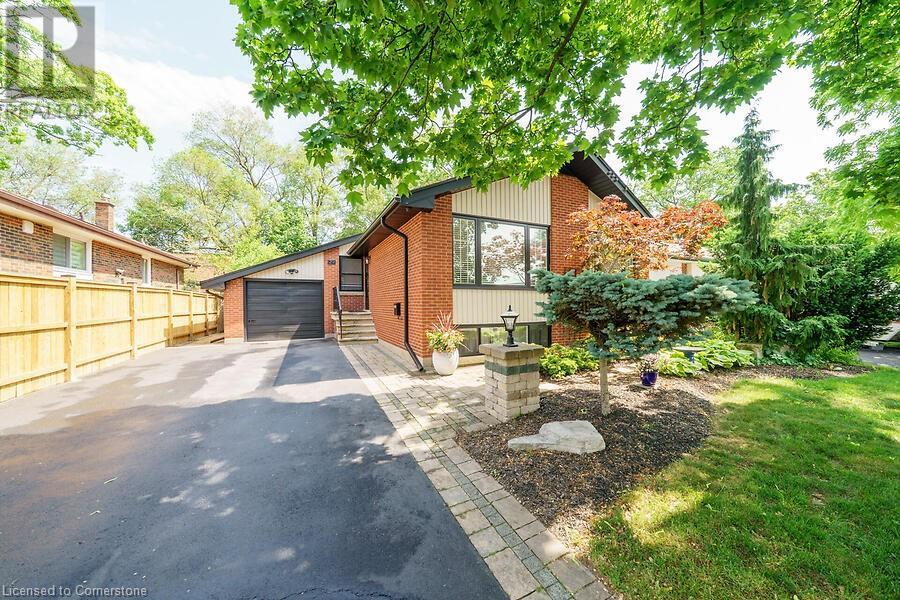4 卧室
2 浴室
2130 sqft
Raised 平房
壁炉
Ductless
地暖
Lawn Sprinkler
$764,900
Welcome to this beautifully updated raised ranch in the desirable Huntington Park neighbourhood. The open-concept main floor features an L-shaped living and dining room that flows seamlessly into a modern maple kitchen, complete with quartz countertops and a breakfast bar. This level also includes three spacious bedrooms, a renovated main bathroom, and a convenient stackable laundry area. A separate side entrance leads to a fully finished lower-level suite, perfect for in-laws or guests, offering a family room with a corner gas fireplace, a bedroom, a 3-piece bath, and its own laundry room. The private, landscaped yard is an entertainer's dream with an interlock patio, overhang for coverage, a wall-mounted TV, a child's play center, and a storage shed. Numerous updates include shingles, main floor flooring, quartz counters, and contemporary hardware. (id:43681)
Open House
现在这个房屋大家可以去Open House参观了!
开始于:
2:00 pm
结束于:
4:00 pm
房源概要
|
MLS® Number
|
40741302 |
|
房源类型
|
民宅 |
|
附近的便利设施
|
游乐场, 公共交通, 学校 |
|
设备类型
|
热水器 |
|
特征
|
Southern Exposure, 铺设车道 |
|
总车位
|
4 |
|
租赁设备类型
|
热水器 |
|
结构
|
棚 |
详 情
|
浴室
|
2 |
|
地上卧房
|
3 |
|
地下卧室
|
1 |
|
总卧房
|
4 |
|
家电类
|
烘干机, 冰箱, 炉子, 洗衣机 |
|
建筑风格
|
Raised Bungalow |
|
地下室进展
|
已装修 |
|
地下室类型
|
全完工 |
|
施工日期
|
1958 |
|
施工种类
|
独立屋 |
|
空调
|
Ductless |
|
外墙
|
砖, 石 |
|
壁炉
|
有 |
|
Fireplace Total
|
1 |
|
固定装置
|
吊扇 |
|
地基类型
|
水泥 |
|
供暖方式
|
天然气 |
|
供暖类型
|
地暖 |
|
储存空间
|
1 |
|
内部尺寸
|
2130 Sqft |
|
类型
|
独立屋 |
|
设备间
|
市政供水 |
车 位
土地
|
英亩数
|
无 |
|
土地便利设施
|
游乐场, 公共交通, 学校 |
|
Landscape Features
|
Lawn Sprinkler |
|
污水道
|
城市污水处理系统 |
|
土地深度
|
100 Ft |
|
土地宽度
|
50 Ft |
|
规划描述
|
C |
房 间
| 楼 层 |
类 型 |
长 度 |
宽 度 |
面 积 |
|
Lower Level |
三件套卫生间 |
|
|
8'6'' x 6'11'' |
|
Lower Level |
洗衣房 |
|
|
9'10'' x 10'9'' |
|
Lower Level |
卧室 |
|
|
11'6'' x 10'8'' |
|
Lower Level |
厨房 |
|
|
9'3'' x 11'9'' |
|
Lower Level |
家庭房 |
|
|
30'3'' x 13'10'' |
|
一楼 |
四件套浴室 |
|
|
Measurements not available |
|
一楼 |
主卧 |
|
|
10'0'' x 12'7'' |
|
一楼 |
卧室 |
|
|
9'11'' x 11'10'' |
|
一楼 |
卧室 |
|
|
10'7'' x 9'1'' |
|
一楼 |
厨房 |
|
|
11'6'' x 10'4'' |
|
一楼 |
洗衣房 |
|
|
Measurements not available |
|
一楼 |
客厅/饭厅 |
|
|
21'2'' x 22'5'' |
https://www.realtor.ca/real-estate/28468723/29-hardale-crescent-hamilton





































