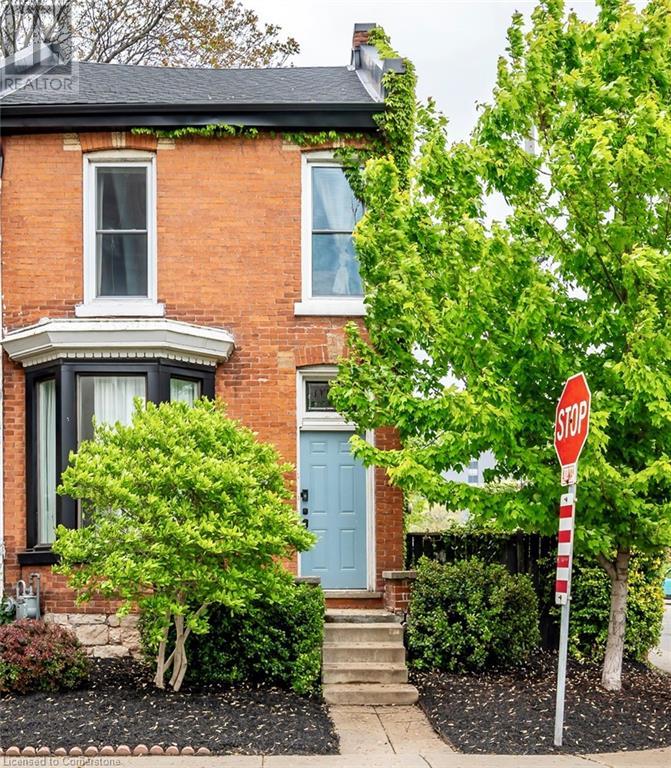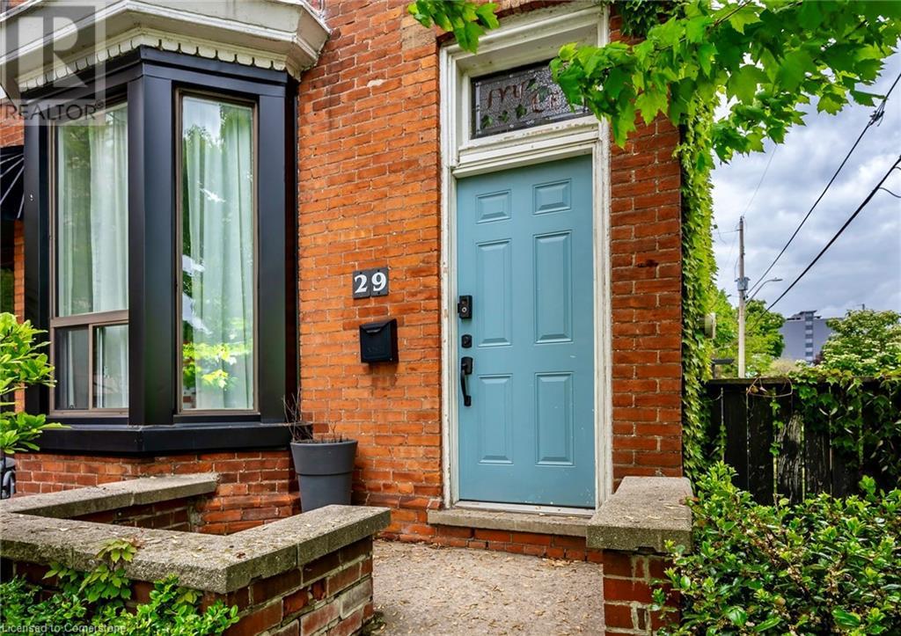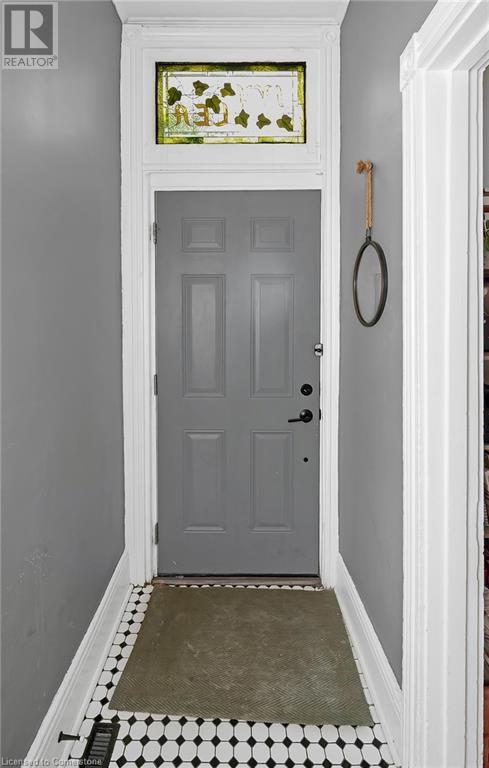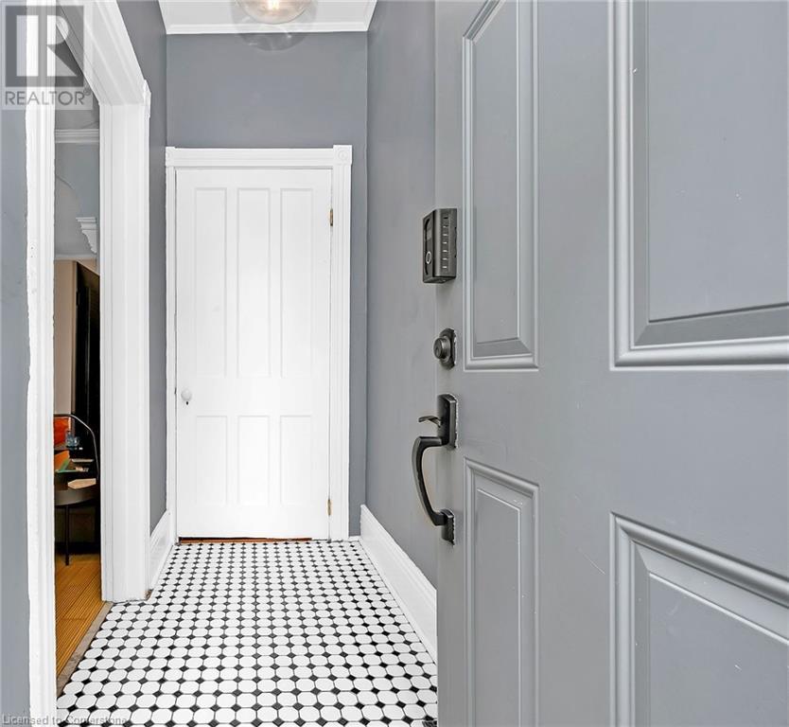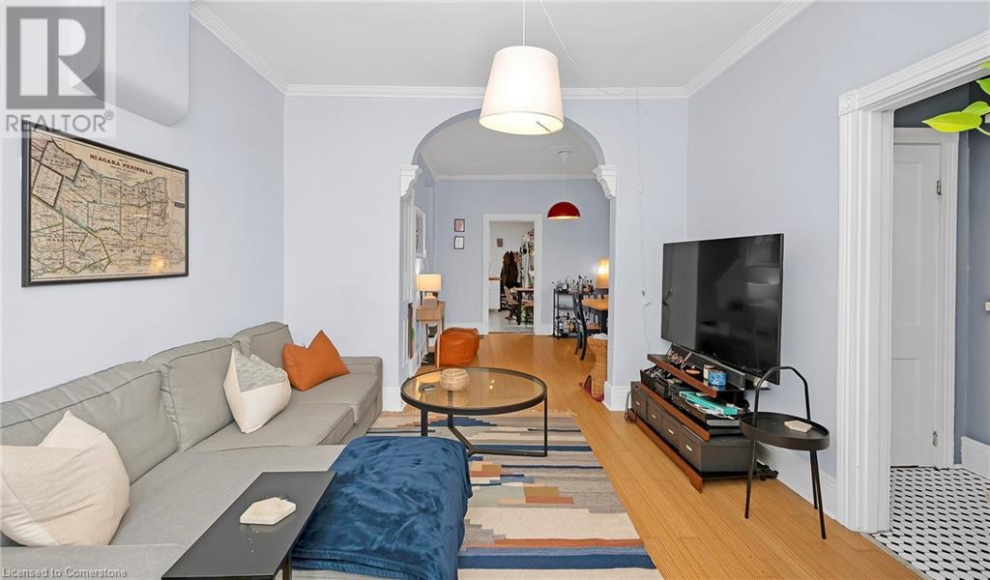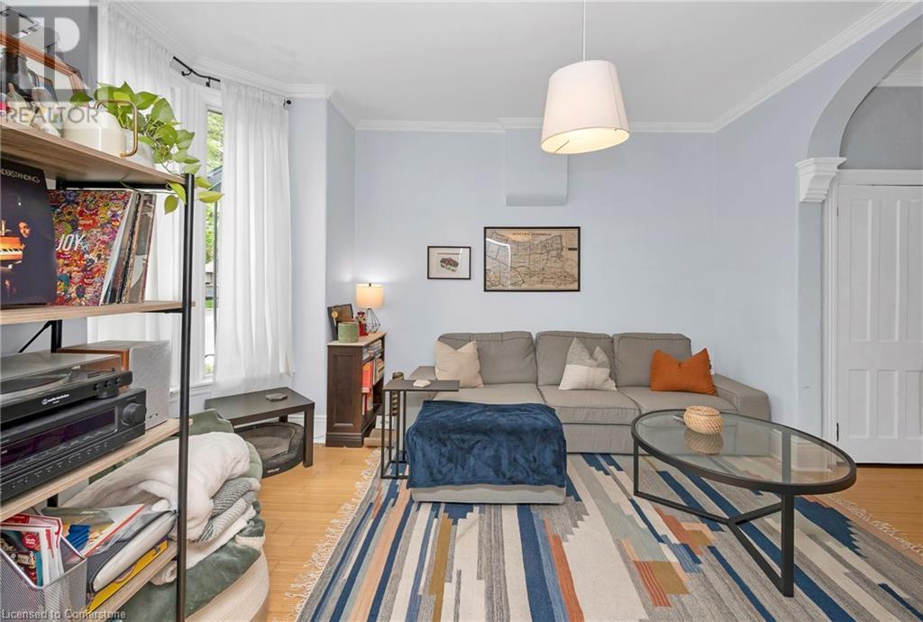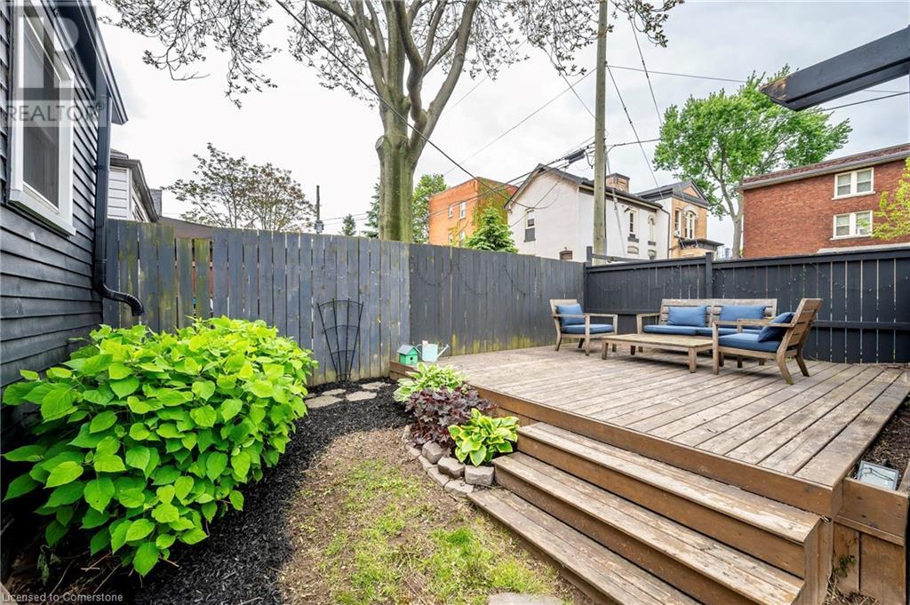3 卧室
1 浴室
1126 sqft
两层
中央空调
风热取暖
$529,900
Gorgeous Updated Downtown End Unit Victorian Townhouse. Walk to Everything: Transit, Parks, Downtown, GO Stn., Sobi Bikes, Shopping, Restaurants, and Schools. The upper level has three large bedrooms, all sharing an updated 4-piece bathroom. The remodelled Kitchen is a highlight equipped with contemporary white cabinetry and a heated tile floor. High Ceilings and Beautiful Victorian Craftsmanship throughout. Fully Fenced Yard for Privacy with Built in Outdoor Dining Area. Private parking at rear of property. Roof (2021), Hot Water Heater (owned 2021), Central Air (2021), Furnace (2016), Kitchen (2016), Most Windows (2016), Garden and Deck (2016), Bathroom (2016), updated water line to the street (2015), electrical 100 amp/breakers (2015), attic prof. cleaned and updated insulation (2015). (id:43681)
房源概要
|
MLS® Number
|
40735879 |
|
房源类型
|
民宅 |
|
附近的便利设施
|
公园, 礼拜场所, 游乐场, 公共交通, 学校, 购物 |
|
社区特征
|
社区活动中心 |
|
设备类型
|
没有 |
|
特征
|
Corner Site, 铺设车道 |
|
总车位
|
1 |
|
租赁设备类型
|
没有 |
详 情
|
浴室
|
1 |
|
地上卧房
|
3 |
|
总卧房
|
3 |
|
家电类
|
Water Meter |
|
建筑风格
|
2 层 |
|
地下室进展
|
已完成 |
|
地下室类型
|
Full (unfinished) |
|
施工种类
|
附加的 |
|
空调
|
中央空调 |
|
外墙
|
铝壁板, 砖 |
|
地基类型
|
石 |
|
供暖方式
|
天然气 |
|
供暖类型
|
压力热风 |
|
储存空间
|
2 |
|
内部尺寸
|
1126 Sqft |
|
类型
|
联排别墅 |
|
设备间
|
市政供水 |
土地
|
英亩数
|
无 |
|
围栏类型
|
Fence |
|
土地便利设施
|
公园, 宗教场所, 游乐场, 公共交通, 学校, 购物 |
|
污水道
|
城市污水处理系统 |
|
土地深度
|
71 Ft |
|
土地宽度
|
17 Ft |
|
规划描述
|
D |
房 间
| 楼 层 |
类 型 |
长 度 |
宽 度 |
面 积 |
|
二楼 |
四件套浴室 |
|
|
Measurements not available |
|
二楼 |
卧室 |
|
|
8'9'' x 9'10'' |
|
二楼 |
卧室 |
|
|
11'8'' x 7'9'' |
|
二楼 |
主卧 |
|
|
15'2'' x 9'10'' |
|
地下室 |
其它 |
|
|
15'1'' x 25'8'' |
|
一楼 |
餐厅 |
|
|
12'10'' x 12'4'' |
|
一楼 |
客厅 |
|
|
11'10'' x 14'2'' |
|
一楼 |
厨房 |
|
|
11'2'' x 13'9'' |
https://www.realtor.ca/real-estate/28396507/29-emerald-street-n-hamilton


