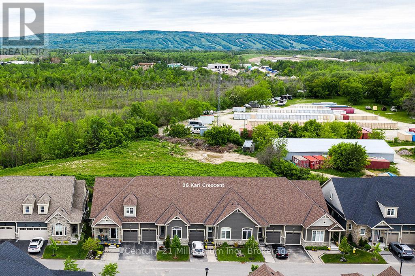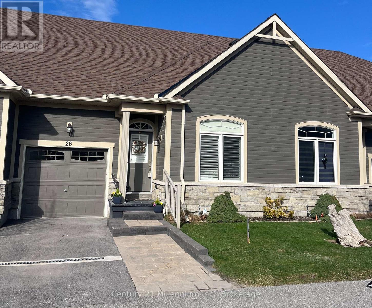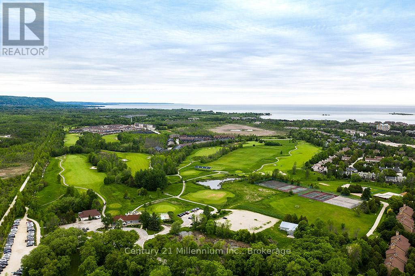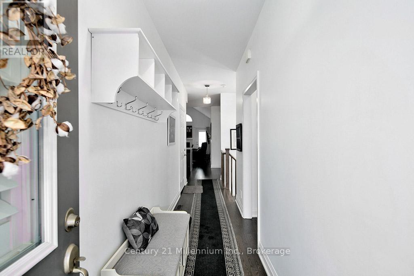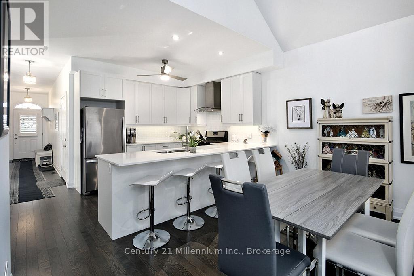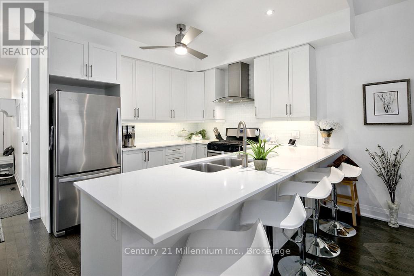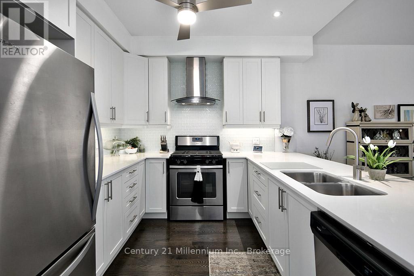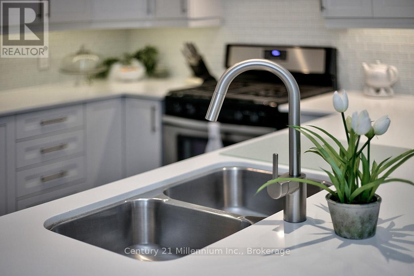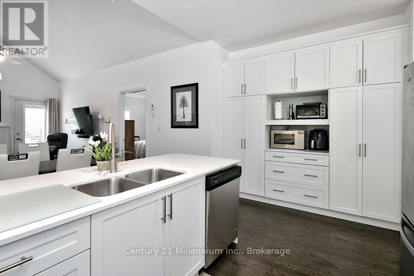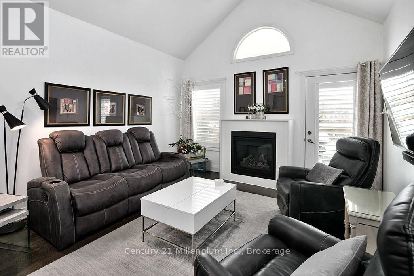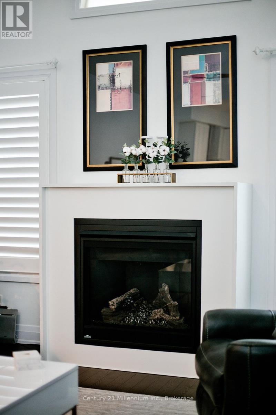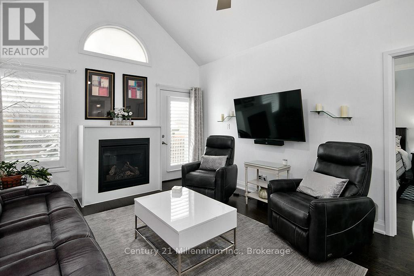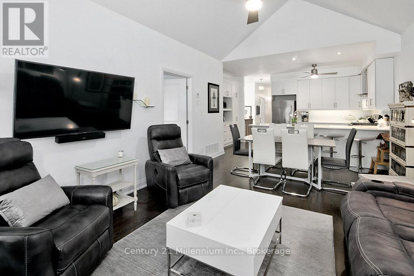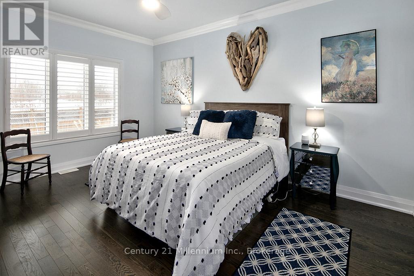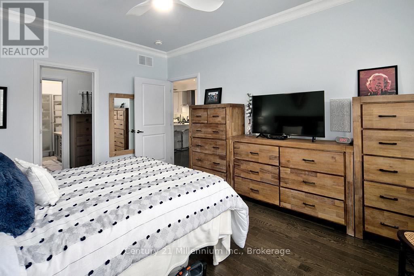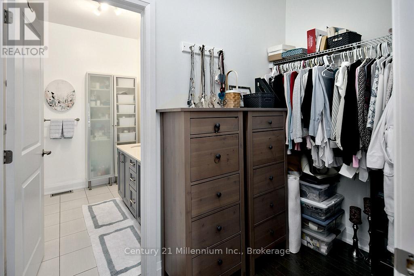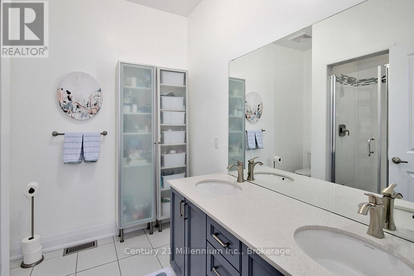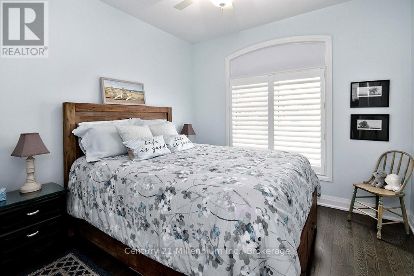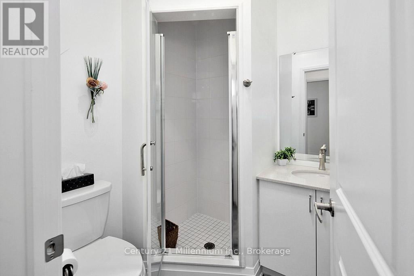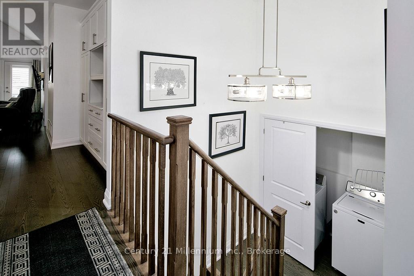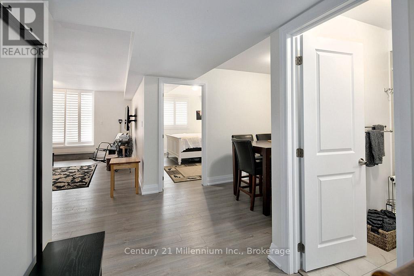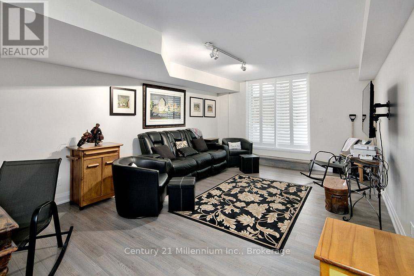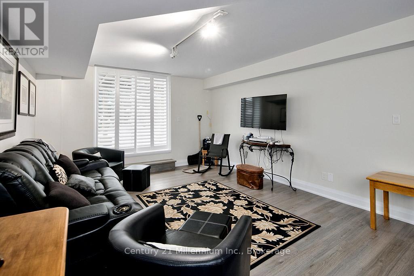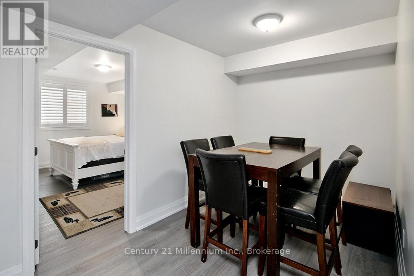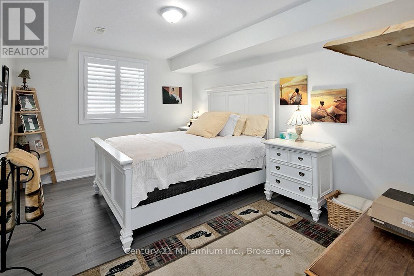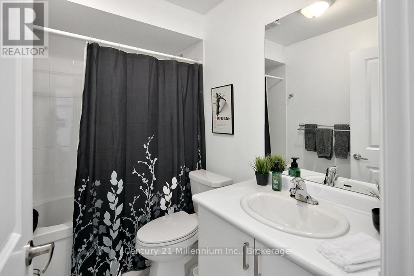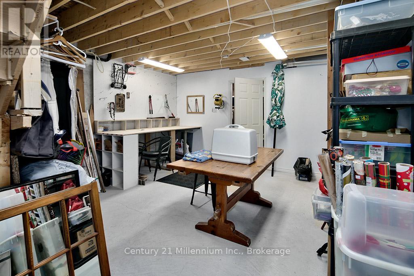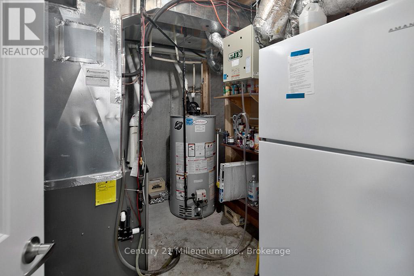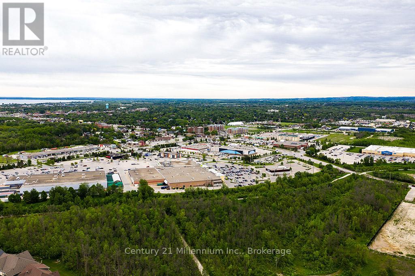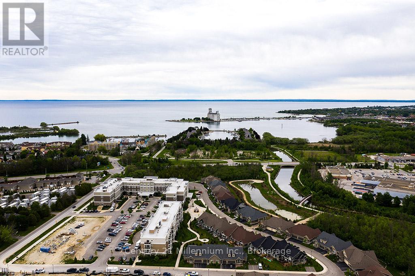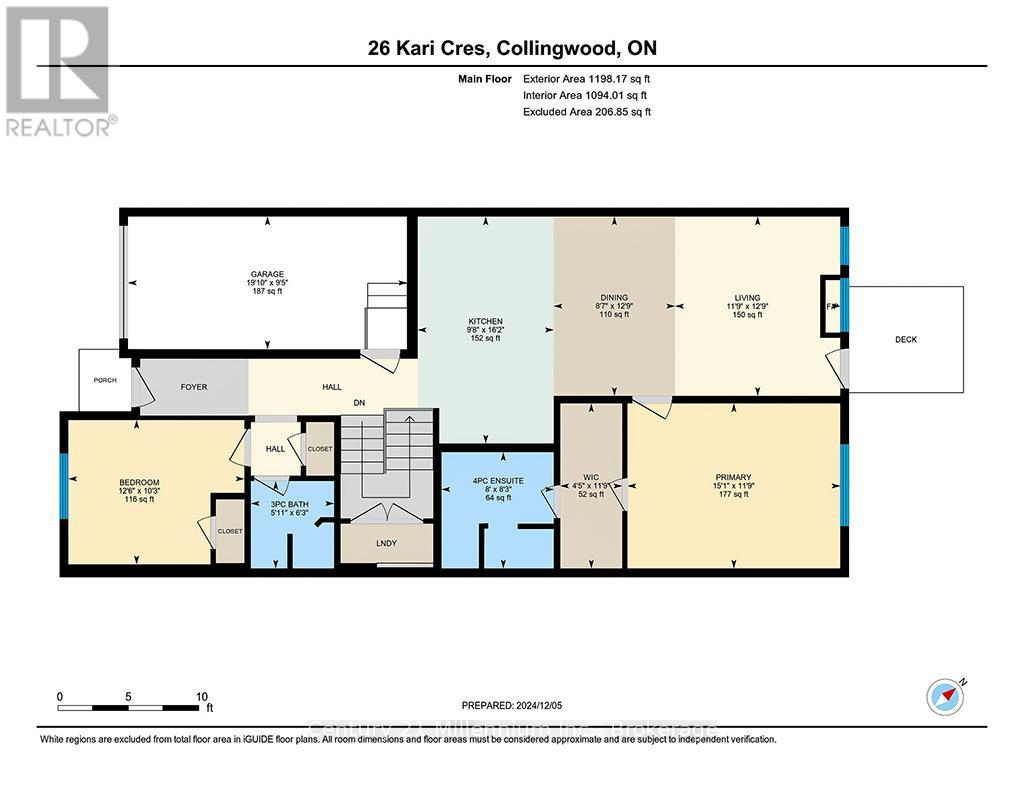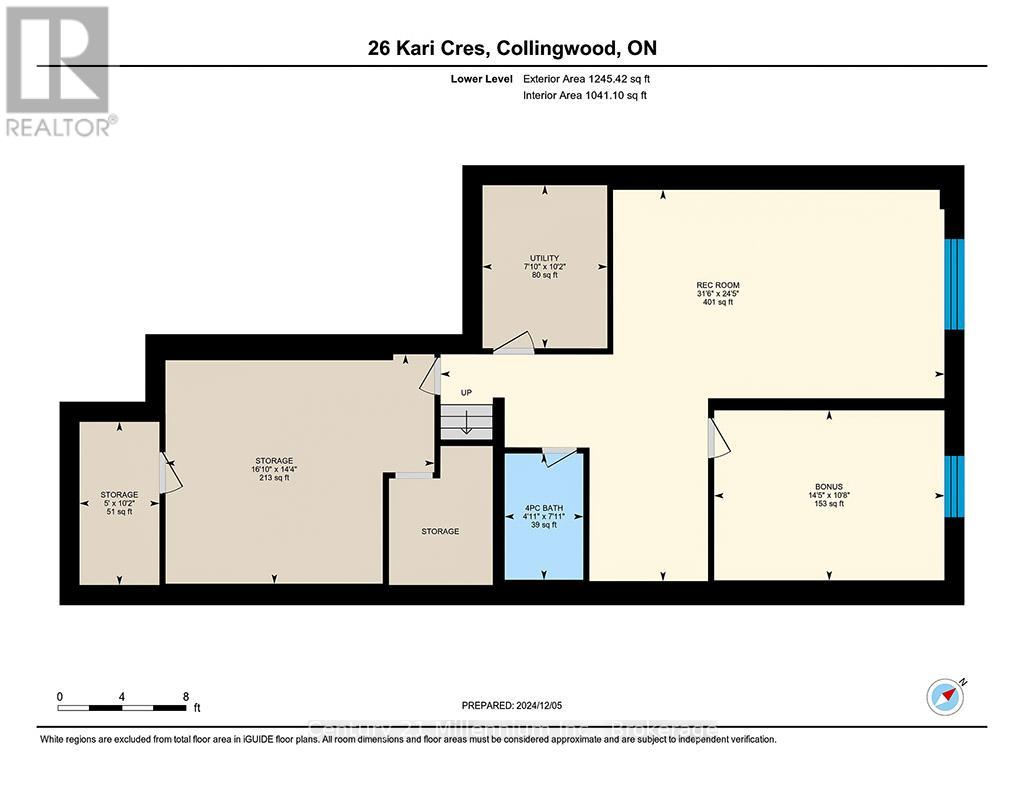29 - 26 Kari Crescent Collingwood, Ontario L9Z 0Z6

$899,900管理费,Parking, Common Area Maintenance
$370.21 每月
管理费,Parking, Common Area Maintenance
$370.21 每月Welcome to Balmoral Village Retirement Community and 26 Kari Cres! A well maintained raised bungalow with walkout basement offers Buyers an easy living lifestyle. The main floor has all the essentials with primary bed and ensuite, 2nd bed and bath, and open concept living/dining/kitchen with cathedral ceiling to open the space. A thoughtful kitchen offers cooking enthusiasts plenty of storage with full wall pantry, large pot drawers and tray organizer. The living room has a walkout to the deck with west facing views to beautiful Blue Mountain, a site to see with winter skiing night lights! The lower level is above grade with walkout to patio and hot tub and includes additional bedroom, bathroom, game room, family room and workshop/storage area. Condo fee includes access to the Balmoral Village Recreation Centre with pool, exercise, library, golf simulator and more! A fantastic property and community for entertaining and spending time with family and friends (id:43681)
房源概要
| MLS® Number | S12212749 |
| 房源类型 | 民宅 |
| 社区名字 | Collingwood |
| 附近的便利设施 | 公共交通, Ski Area |
| 社区特征 | Pet Restrictions, 社区活动中心 |
| 设备类型 | 热水器 - Gas |
| 特征 | Sump Pump |
| 总车位 | 2 |
| 泳池类型 | 地下游泳池 |
| 租赁设备类型 | 热水器 - Gas |
| 结构 | Deck, Patio(s) |
| View Type | Mountain View |
详 情
| 浴室 | 3 |
| 地上卧房 | 2 |
| 地下卧室 | 1 |
| 总卧房 | 3 |
| 公寓设施 | 健身房, Recreation Centre, 宴会厅, Visitor Parking, Fireplace(s) |
| 家电类 | Hot Tub, Water Meter, 洗碗机, 烘干机, 炉子, 洗衣机, 冰箱 |
| 建筑风格 | 平房 |
| 地下室进展 | 已装修 |
| 地下室功能 | Walk Out |
| 地下室类型 | 全完工 |
| 空调 | Central Air Conditioning, Ventilation System |
| 外墙 | Hardboard, 石 |
| Fire Protection | Security System, Smoke Detectors |
| 壁炉 | 有 |
| Fireplace Total | 1 |
| 地基类型 | 混凝土 |
| 供暖方式 | 天然气 |
| 供暖类型 | 压力热风 |
| 储存空间 | 1 |
| 内部尺寸 | 1200 - 1399 Sqft |
| 类型 | 联排别墅 |
车 位
| 附加车库 | |
| Garage |
土地
| 英亩数 | 无 |
| 土地便利设施 | 公共交通, Ski Area |
| Landscape Features | Landscaped, Lawn Sprinkler |
| 规划描述 | R4-4 |
房 间
| 楼 层 | 类 型 | 长 度 | 宽 度 | 面 积 |
|---|---|---|---|---|
| Lower Level | 家庭房 | 7.44 m | 9.65 m | 7.44 m x 9.65 m |
| Lower Level | 第三卧房 | 3.25 m | 4.39 m | 3.25 m x 4.39 m |
| Lower Level | Workshop | 4.37 m | 5.13 m | 4.37 m x 5.13 m |
| 一楼 | 主卧 | 3.58 m | 4.6 m | 3.58 m x 4.6 m |
| 一楼 | 第二卧房 | 3.12 m | 3.81 m | 3.12 m x 3.81 m |
| 一楼 | 厨房 | 4.93 m | 2.87 m | 4.93 m x 2.87 m |
| 一楼 | 客厅 | 3.89 m | 3.58 m | 3.89 m x 3.58 m |
| 一楼 | 餐厅 | 3.89 m | 1.7 m | 3.89 m x 1.7 m |
https://www.realtor.ca/real-estate/28451432/29-26-kari-crescent-collingwood-collingwood

