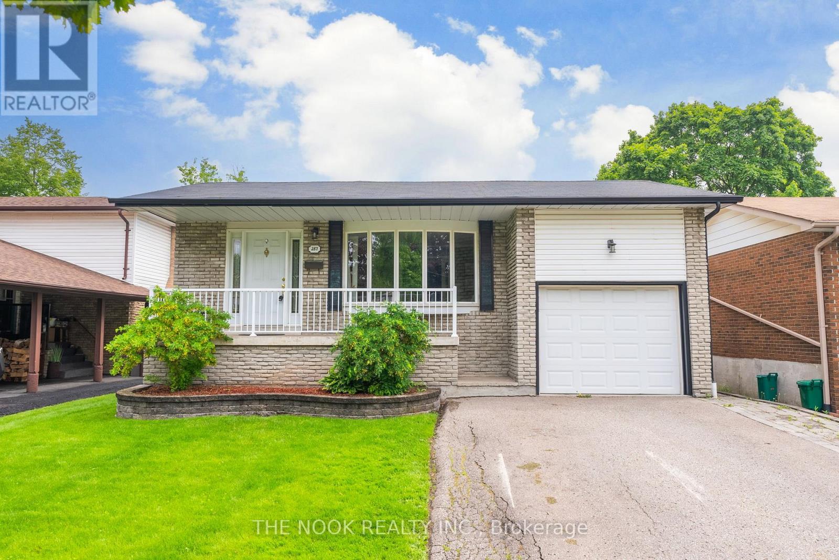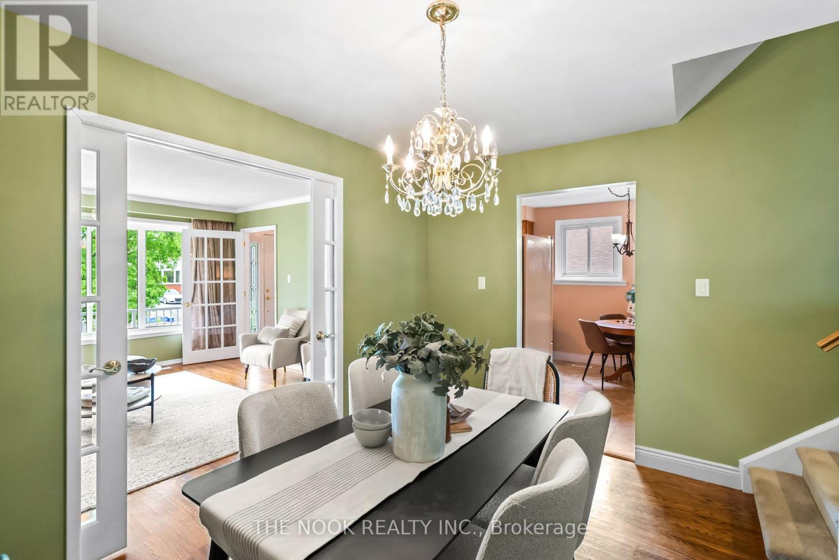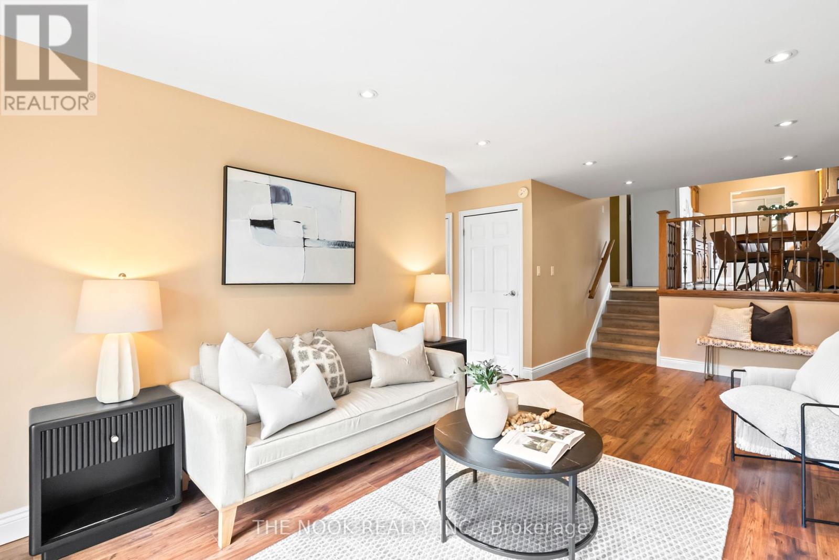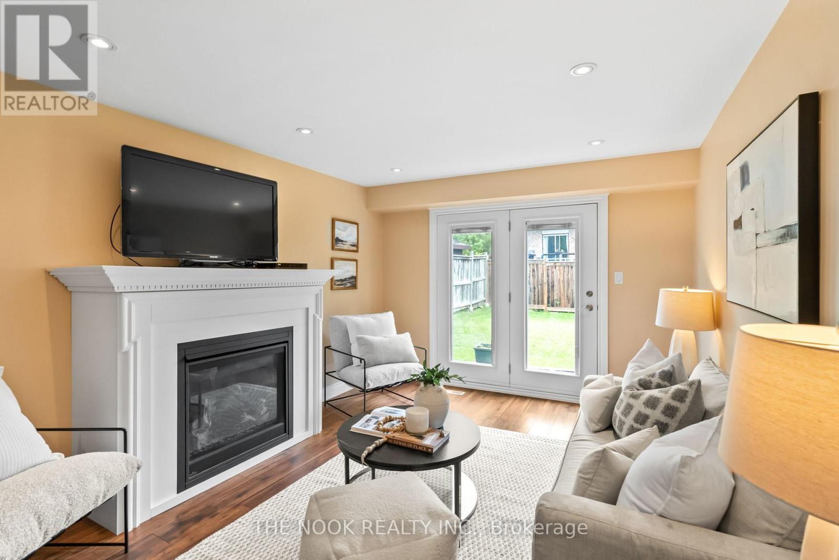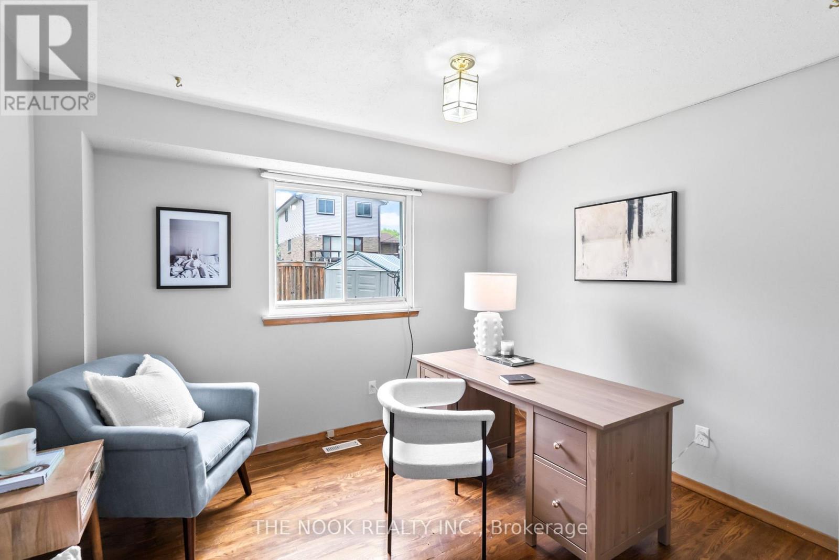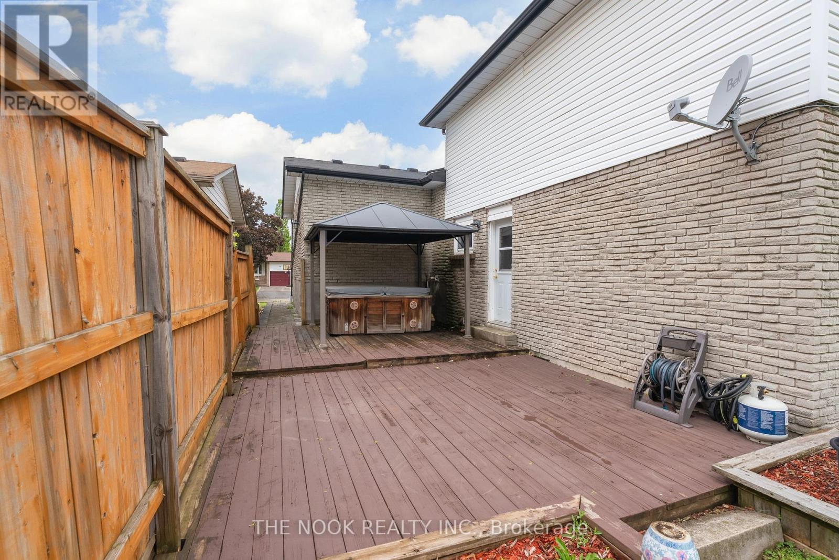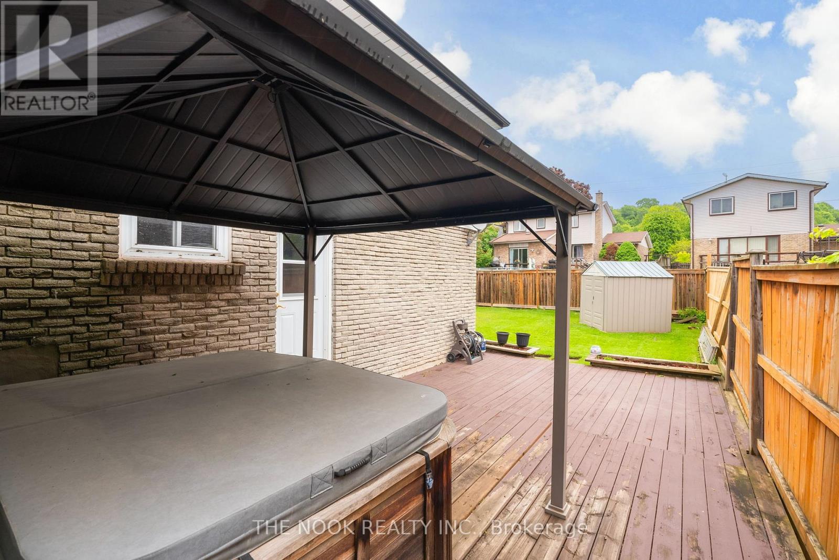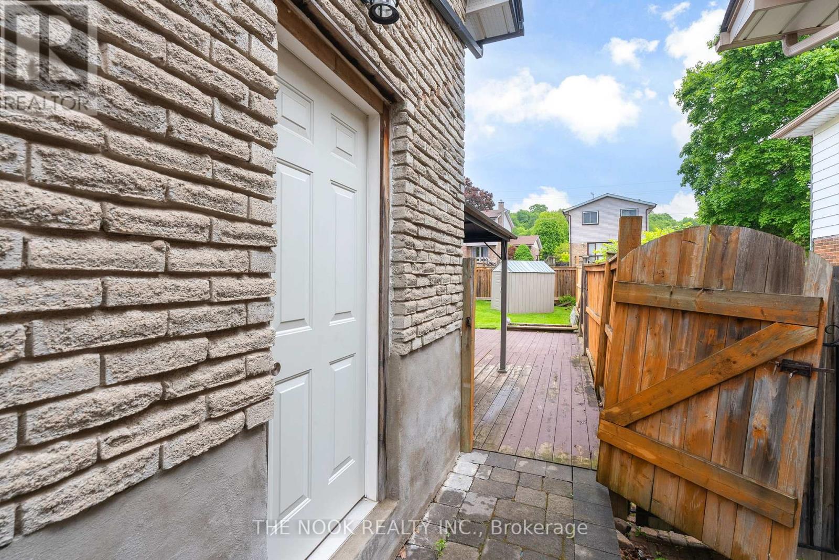4 卧室
2 浴室
1500 - 2000 sqft
壁炉
中央空调
风热取暖
$825,000
Welcome to your dream home in the highly sought-after Donnovan neighborhood of Oshawa! This charming four-level back-split home is a hidden gem, offering a unique blend of comfort, style, and convenience. With 3 spacious bedrooms plus an additional bedroom there's plenty of space for everyone. The primary bedroom is a peaceful retreat, while the other bedrooms offer flexibility - think home office, guest room, or creative space. This home features 2 well-appointed bathrooms. Each bathroom is designed with a perfect balance of functionality and style. The heart of the home, the kitchen, is a culinary dream. It's the perfect spot to whip up a family meal or entertain friends. The open-concept living and dining area is warm and inviting, perfect for hosting dinner parties or enjoying a quiet night in.But the perks don't stop inside. Step outside and you'll find a beautifully backyard. It's your own private oasis with a hot tub, perfect for summer BBQs, gardening, or simply enjoying a cup of coffee in the morning sun.Location is everything, and this home has it in spades. Nestled in a friendly community, you're just a stone's throw away from all amenities - shops, schools, parks, you name it. Plus, with easy access to the 401, your commute just got a whole lot easier. Don't miss out on the opportunity to make this dream home your reality! (id:43681)
Open House
现在这个房屋大家可以去Open House参观了!
开始于:
2:00 pm
结束于:
4:00 pm
房源概要
|
MLS® Number
|
E12184835 |
|
房源类型
|
民宅 |
|
社区名字
|
Donevan |
|
总车位
|
4 |
详 情
|
浴室
|
2 |
|
地上卧房
|
3 |
|
地下卧室
|
1 |
|
总卧房
|
4 |
|
家电类
|
洗碗机, 烘干机, 炉子, 洗衣机, 窗帘, 冰箱 |
|
地下室进展
|
已完成 |
|
地下室类型
|
N/a (unfinished) |
|
施工种类
|
独立屋 |
|
Construction Style Split Level
|
Backsplit |
|
空调
|
中央空调 |
|
外墙
|
砖, 铝壁板 |
|
壁炉
|
有 |
|
Flooring Type
|
Hardwood, Carpeted, Laminate |
|
地基类型
|
混凝土浇筑 |
|
客人卫生间(不包含洗浴)
|
1 |
|
供暖方式
|
天然气 |
|
供暖类型
|
压力热风 |
|
内部尺寸
|
1500 - 2000 Sqft |
|
类型
|
独立屋 |
|
设备间
|
市政供水 |
车 位
土地
|
英亩数
|
无 |
|
污水道
|
Sanitary Sewer |
|
土地深度
|
119 Ft ,8 In |
|
土地宽度
|
45 Ft |
|
不规则大小
|
45 X 119.7 Ft |
房 间
| 楼 层 |
类 型 |
长 度 |
宽 度 |
面 积 |
|
Lower Level |
家庭房 |
6.8 m |
4.95 m |
6.8 m x 4.95 m |
|
Lower Level |
Bedroom 4 |
3.5 m |
3.2 m |
3.5 m x 3.2 m |
|
一楼 |
厨房 |
5.15 m |
2.99 m |
5.15 m x 2.99 m |
|
一楼 |
客厅 |
6.98 m |
4.08 m |
6.98 m x 4.08 m |
|
一楼 |
餐厅 |
6.98 m |
4.08 m |
6.98 m x 4.08 m |
|
Upper Level |
主卧 |
4.31 m |
2.93 m |
4.31 m x 2.93 m |
|
Upper Level |
第二卧房 |
4.08 m |
3.12 m |
4.08 m x 3.12 m |
|
Upper Level |
第三卧房 |
3.09 m |
2.74 m |
3.09 m x 2.74 m |
https://www.realtor.ca/real-estate/28391884/287-viewmount-street-oshawa-donevan-donevan


